
7 minute read
Modern farmhouse built around faith, family

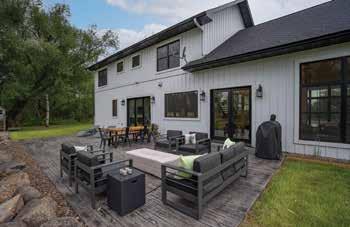
By Andrea Busche
F or the Urshan family of Hermantown — homeowners Jordan and Justine and their three young children, Maeylin, 9, Emmaline, 7, and Ezekiel, 5 — the location of their new, modern farmhouse-style home is ideal in many ways. Jordan’s parents, Dan and Cindy Urshan (whose Caribou Lake home was also featured in a previous issue of The Woman Today), have owned this parcel of land since the 1980s.
“I actually grew up on this property — two doors down, in a farmhouse,” Jordan said. In fact, roughly 25 years ago, Jordan’s father planted the beautiful, mature pine trees that now surround the home, adding another special familial touch to the property.
Ultimately, the Urshans, who have been married for 11 years, purchased this 10-acre parcel about 10 years ago, with big plans for the future.
“I always knew we wanted to build here,” Jordan said. “We wanted our kids to experience childhood here.”
The upper level of the Urshan home is set up for home schooling and includes a large table, shelving, and even lockers for the couple’s three children.

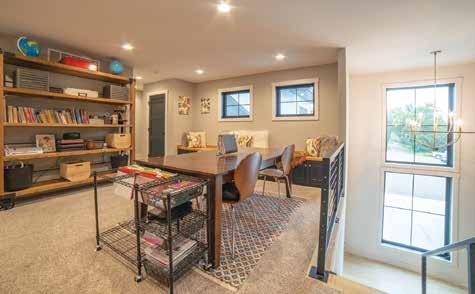
In the meantime, Jordan, a financial advisor for Urshan Retirement Group, and Justine, a stay-at-home, homeschooling mom, spent years purchasing, improving and reselling two other homes in order to help build equity for constructing their dream home. Today, that ambitious dream has been realized at last.
Selecting professionals
When it came time to select a contractor and designer, there was no question who the Urshans’ “dream team” would be: general contractor Ken Hiukka and Heather Hiner from Hiner Home Designs.

“Ken had built two homes for my parents,” Jordan said, “and they had also used Heather, who was able to visualize and put it all together. She made all of our ideas work. And Ken is so honest, and does a good job. He truly cares about quality and the end result.”
“Ken and Heather are both very thorough,” Justine said. “When you haven’t built a house before, you don’t know where to start. The end result is practical and efficient. All the rooms are an efficient size with no waste.”
The planning process began in spring 2019. Clearing of the land began in summer 2019, and they broke ground in fall 2019. The family moved in August 2020.
It all started with a staircase
While the Urshan home is a familyfriendly abode — which is the perfect setting for home schooling the kids, entertaining, and more — when it came down to it, the inspiration for the house all came down to a staircase.
“The staircase started out as a
Continued on page 46 picture Justine gave to Heather and Ken,” Jordan shared. “They constructed the picture we gave them to a T.”
Hiner explained, “The client came to me with a few specific requests. They were drawn to the modern farmhouse style, wanted a family-friendly layout, and had a photo idea of an open-riser stair with a large feature window that they wanted to somehow incorporate. So, the design really started with the location and design of the stair, and worked its way out from there.”
Hiukka constructed the special staircase himself using distressed oak — sourced from the Tongue and Groove Store — which also features steel and cable railings. “It’s a really unique staircase,” Hiukka said. “And I take a lot of pride in the fact that I built it myself.”
Beyond that staircase, another important accommodation was the flow of the home. “We really wanted the flow of an open concept,” Justine shared. “It works well with kids, dogs, and entertaining.”
Striking exterior
After traveling the home’s lengthy driveway, visitors are greeted with a striking vision. The home, situated on an elevated piece of ground, is bright white, with crisp, black trim. Hiukka said the siding is constructed of seamless steel, featuring SmartSide trim around the windows.
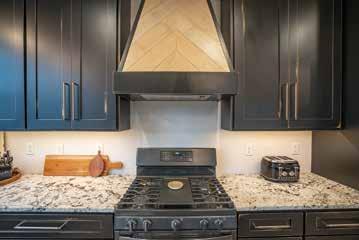
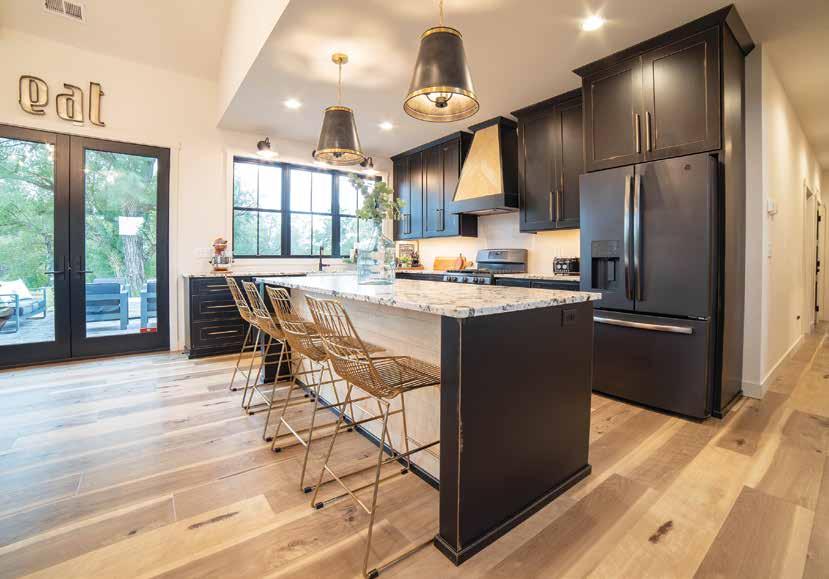
A matching pole barn, constructed by Sherman Buildings, is also part of the property. The 3,700-square-foot home also features a large attached garage, with a spacious bonus room above.
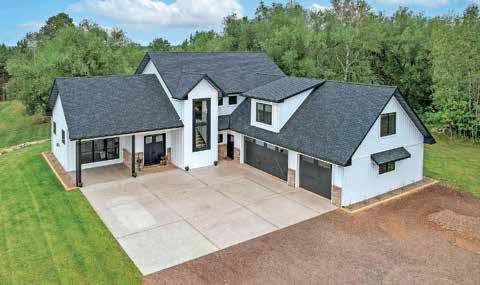
In addition to those lovely pine trees, the spacious parcel also features willow, birch, and mountain ash trees. Special, old-fashioned touches, such as a treehouse for the kids and a clothesline, make the property feel extra “homey.” Well-groomed trails surround the property — which are ideal for walking the family dogs, Sophie, a great dane, and Reagan, a golden retriever — as well as for four-wheeling and exploring with the kids.
Contractor Jay Peterson handled the excavation and construction of a rock wall, which consists of large rocks that were all native to the property. And a lovely stamped concrete back patio, constructed by Mark Hakala with Sisu Cement, is the perfect outdoor space for the entire family to congregate.
Interior
Hiner explained a bit about the home’s entry.
“Upon entering the home, the stair is adjacent to the foyer, and provides a definite ‘wow factor,’ seamlessly connecting the main floor kitchen/great room space with the upper level.
“The large custom kitchen and great room have large windows that stream southern sunlight and allow views and direct access to the patio and backyard,” she explained. “I love how the homeowner brought in their own unique style while still maintaining the modern farmhouse feel.
“While the main floor is dedicated to family-gathering areas and the owner’s suite, the upper level is meant to be the kids’ domain, complete with private bedrooms for each child, a homeschool classroom, playroom, and a guest suite.”
Lower level
The main floor consists of the great room (kitchen, dining, and living room combo), and the master suite, which includes a spacious en suite bathroom with double sinks, and a walk-in closet. The master suite also features an inswing french door, providing direct access to the patio.
A powder room, home gym, pantry, mud room and laundry room round out the main level. A whimsical touch, which the Urshan children particularly enjoy, is a laundry chute.
Finishes
The home is outfitted in three colors: mindful grey, off-white, and iron ore — all Sherwin Williams shades. “We wanted to use natural tones,” Justine said.
The home, which is heated and cooled with propane, features in-floor heat. The flooring is constructed of easy-care luxury vinyl planking, sourced and installed by Carlson Flooring of Superior.
The kitchen features the GE black slate appliance package, sourced from Johnson Mertz. Countertops throughout the home are all granite, in a variety of shades and patterns.
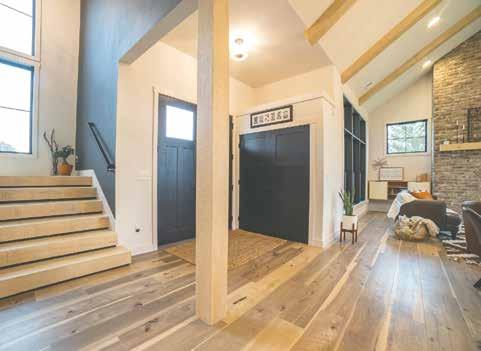
ABOVE: The great room features a floor-to-ceiling bricksurround fireplace, vaulted ceilings with exposed beams, and enormous windows on two sides, flooding the space with natural light. RIGHT and BELOW: The “inspiration” staircase, located next to the front entry, features extra-wide steps on the bottom, and steel-and-cable construction instead of spindles.

The house combines pendant, recessed and undercabinet lighting. Two striking gold chandeliers, sourced from Ferguson, are hung tastefully in the great room and stairway landing. A custom dining room table was constructed by Cody Lackore with BiltFab. Hermantown Millwork provided the cabinetry, which features a distressed black finish.
A beautiful, natural brick surround is a lovely accompaniment to the fireplace, which is a natural congregation point for the family. “The great room features a beautiful brick fireplace, and wood beams in the ceiling,” Hiukka said. “The wood beams offer a lot of warmth.”
Upstairs

The upstairs of the Urshan home is a child’s delight. Immediately after cresting that gorgeous staircase, you enter the “classroom,” where Justine home-schools their children.
Justine has created a setting conducive to learning, with lockers for each child, a large classroom table, plenty of seating, and shelves and cubbies chock-full of learning materials.
“It’s such a great place for learning, arts and crafts, reading, etc.,” Justine said.
When it came to the children’s rooms, each child provided input.
“I let them each choose their themes,” Justine said. “Emmaline selected a princess/unicorn theme; Maeylin chose a neon theme, and Ezekiel has an old car/old toy theme.”
The girls share a “Jill and Jill” bathroom, which is conveniently situated between their bedrooms. And Ezekiel has his own bathroom, which is also utilized as a guest bath.
The Urshan children are very pleased with their new rooms.
“When I visited the home after completion,” Hiner shared, “each child took me by the hand and proudly showed off their bedroom, even dimming the lights to show me stars projected onto the ceiling.”
Faith
Home-schooling is of particular importance to the Urshan family, due in large part to their Christian faith.
“Faith is the core of who we are,” Jordan said. “With homeschooling, we can incorporate faith and Bible study into the day, and the kids can continue to grow in their faith.”
In fact, during the construction of their home, the family wrote Bible verses on some of the wooden beams before they were sheet-rocked.
“The kids each got to choose a verse. The verses are about protection, strength and being a good neighbor,” Justine said. “We know this is just our Earthly home, and this was a way for us to pray for our house as it was being built.”
Bonus room
Another special touch to the Urshan home is the bonus room located above the garage, where comfortable seating for the entire family makes an ideal location for movie night. The area also serves as a playroom for the children.
There is also an additional guest bedroom, which the family also uses for practicing their musical instruments. The Urshan daughters each play the violin, and Ezekiel is starting piano lessons. Jordan also plays guitar.
Views
Throughout the house, stellar views of the trees and spacious property are available from every room. “We didn’t want any room to feel ‘landlocked,’” Jordan said. “We wanted a nice view from every room.”
Additionally, the home’s window heights were intentionally elevated to capture and utilize plenty of natural light, and give the illusion of extra ceiling height.

Mission accomplished
The Urshan family couldn’t be happier to be settling into their new home. And their builders are happy with the end
Continued on page 50 result, too.
“It’s always very satisfying for me to visit a home after completion and see the family enjoying their beautiful new home,” Hiner said.



“Jordan and Justine are really sweet people,” Hiukka added. “It was fun working with them.”
“I like the fact that we have our space, and have a lot of privacy. Our kids have lots of room to play,” Jordan said.
“I remember the first night we stayed here, and it felt like a dream,” Justine added. “It’s so calm, peaceful and relaxing. It just feels like home.” D












