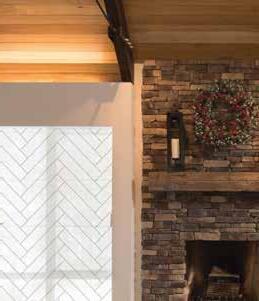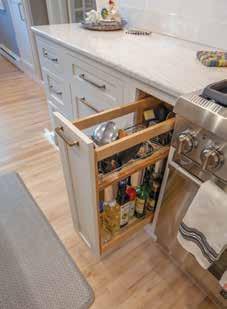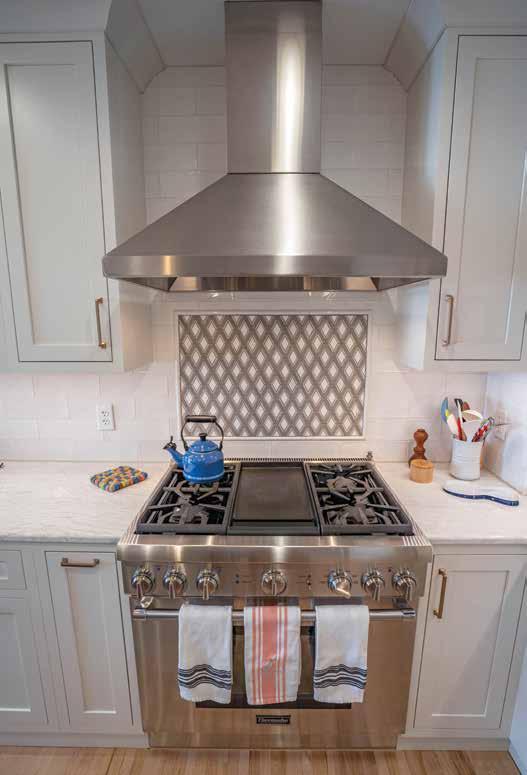
3 minute read
1918 home gets modern kitchen remodel
Dawn and Bill Paul’s new kitchen design by Maureen’s LLC combines classic elements with modern conveniences to honor the historic home in eastern Duluth. The open plan improves the flow and efficiency of the kitchen. Adding the new island and expanding cabinets to the ceiling increases storage and gives the kitchen a bigger, brighter feel.
By Amy Ugstad
Dawn and Bill Paul have lived in their historic home in eastern Duluth for over 30 years. The character-filled rooms of the house built in 1918 have seen generations grow within its walls, including the Pauls’ six, now adult, children. Like most families, so much of the activity centered in the kitchen where they would cook and eat together, sometimes bouncing off each other in a smaller space.
The kitchen previously featured a U-shape design that meant all the activity was focused in a more confined area — not the optimum layout for cooking for a large family or entertaining. The older design also lacked storage, forcing the Pauls to get creative with shelving and hanging storage. Put simply, it just didn’t work for the family.
Time for a change
Remodeling the kitchen was something the Pauls had thought about for years, but with a busy family, it had to wait. With their children now grown and starting families of their own, it became clear it was time to upgrade to a kitchen that worked for both the couple and their growing extended family.
Dawn connected with designer Maureen Plaunt, owner of Maureen’s LLC, to get the process started.
“Maureen was highly recommended by a number of friends and neighbors who had worked with her so I knew she was the right choice for our project,” Dawn said.
Before the remodel, the lack of counter space meant Bill’s TV lived on a table with other kitchen items, taking up valuable space, and forced the Pauls to get creative with shelving and hanging storage options.
In creating the new kitchen design, it was important to the Pauls to improve the flow and function of the kitchen while preserving the character of the house.

“It’s easy to see ideas and designs that look beautiful in magazines, but in reality wouldn’t look right in a historic home,” Dawn stated. “Maureen made great suggestions to help us choose the right elements to fit our home.”
In the new design, Plaunt created a more open floor plan utilizing floor-to-ceiling cabinets and a walk-in pantry, allowing her to maximize storage and efficiency in the kitchen. In choosing custom cabinetry from Fieldstone, Plaunt was able to ensure the inset doors and moldings matched with the classic look of the home. The higher
Continued on page 42 white cabinets in combination with more lighting make the kitchen feel bigger and brighter.

Strategic Construction was hired as the contractor entrusted with reworking the space into the new design. Older homes can present unique challenges in terms of wiring, plumbing and structure.
“There were of course some surprises,” Dawn said, “like finding ceilings and floors that weren’t quite level, but they worked through it to solve all the issues beautifully.”
Bill and Dawn Paul are pleased with the unique storage solutions their custom cabinetry from Fieldstone provides, especially the pull-out for pots and pans.
The island is, perhaps, Dawn’s favorite part of the kitchen. It features a Cambria countertop with inset sink and the dishwasher and additional storage below. The best part is the extra seating it provides. Dawn loves to see her kids and grandkids sitting around the island.



Husband Bill’s favorite part is the
Continued on page 44 special place for his flat screen TV. Plaunt designed a tiled inset framed by custom cabinetry where the TV could be mounted. Lighted display cabinets provide a crown for the wall.


“The end result is a really unique feature wall that allows the TV to flow naturally with the rest of the kitchen,” Plaunt said.
The adjacent eat-in area allows Bill and the family to enjoy their favorite shows with their meals at the kitchen table.
Why didn’t we do this sooner?
The Pauls are loving their new kitchen and how it has made cooking and entertaining so much easier. Working with the professionals at Maureen’s and Strategic Construction allowed their long time dream of a beautiful, functional kitchen to become a reality.

“This remodel was a long time coming,” Dawn said. “The team at Maureen’s made the process so easy and created a design that honored the character of our home. We couldn’t be happier and wonder why we didn’t do this 10 years ago!” D
Amy Ugstad is a freelance writer, graphic designer and marketing consultant providing services through her company OneUP Creative.
Plenty of storage is available in the kitchen now, including a dedicated space for a mounted flat panel TV. A walk-in pantry was created to easily store food, supplies and less frequently used appliances.


