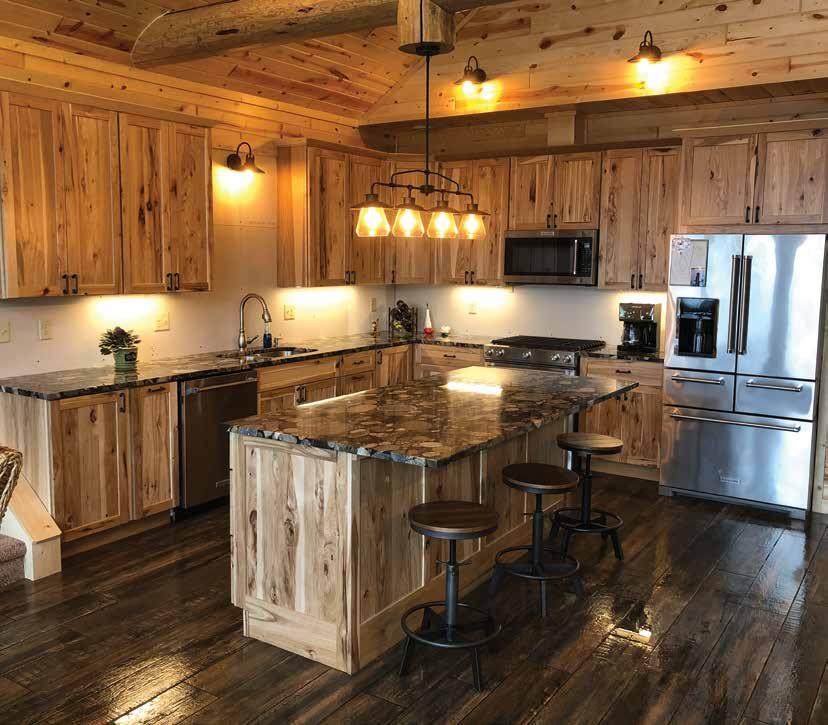
5 minute read
northland inspires home design
ohn and Jodi Kloss always hoped that one day they’d live in the Northland. They thought it would most likely happen after they both retired from their jobs in Eau Claire, Wis. They didn’t imagine it would happen this soon. Thanks to a job that John landed in the area, they were able to start building their log cabin-style home in Two Harbors in May 2019, and move into the home on Dec. 19, 2019. They’re loving their new home with a view of Lake Superior.
Coming home to Two Harbors
“It’s just how we’ve felt about the area for as long as we’ve known each other,” John said. “I got a job opportunity up here, so I took it.”
The kitchen in John and Jodi Kloss’ new home evokes warmth and comfort thanks to hickory cabinets, tongueand-groove knotty pine ceilings and dark flooring that mimics distressed barnwood. Industrial touches are found in the bar stools and island lighting fixtures.
“My mom was born and raised in Duluth, so I spent a lot of summers up here,” Jodi explained. “We talked about living here for 20 years. I always knew we’d live here at some point. We’ve owned the property since 2013. So when the opportunity came for us to move up here, we took it and here we are.”
They decided on building a ranch-style house all on one level and built on a slab, with a bonus room above the garage.
Building their log home
“We’ve always been casual people and log home people,” Jodi said. “Our original intention was to build a log home here.”
John and Jodi went to architectural designer Heather Hiner with their ideas.
“The homeowners came to me with a log home floor plan that they liked, especially the prow window wall with vaulted ceiling and open concept living/kitchen/dining,” Hiner explained. “What didn't work about the plan was the small size, only bedroom on the main level, and the other bedrooms in the basement.”
Hiner worked with John and Jodi to adapt their ideas and come up with a plan that would suit the couple for years to come.
“To better suit their retirement years, the log home plan they were attracted to would need to be redesigned for one level living,” Hiner said. “What developed from our meetings and sketches was a design that incorporated a similar prow window wall, enlarged living area with a stair leading to a bonus room above the garage, a screen porch, all bedrooms on the main level, and a roomy mud room/laundry from the attached garage.
The giant 7-foot kitchen island (above) features a granite countertop. Knotty pine wall paneling spills out to the great room and dining room in the open-concept space. The stately, unique dining table and bench seating (left) is made from repurposed elder wood.
“Although the house was built with traditional stick frame construction,” she continued, “the interior and exterior log accents and use of wood throughout gives the home a cozy, rustic, Northwoods feel that rivals true log home construction.”

Continued on page 50
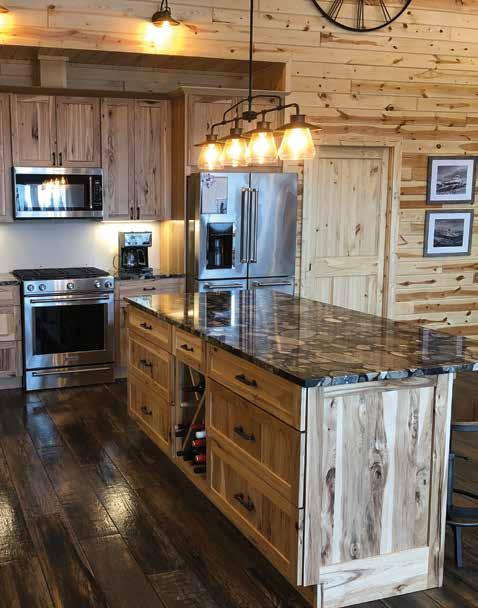
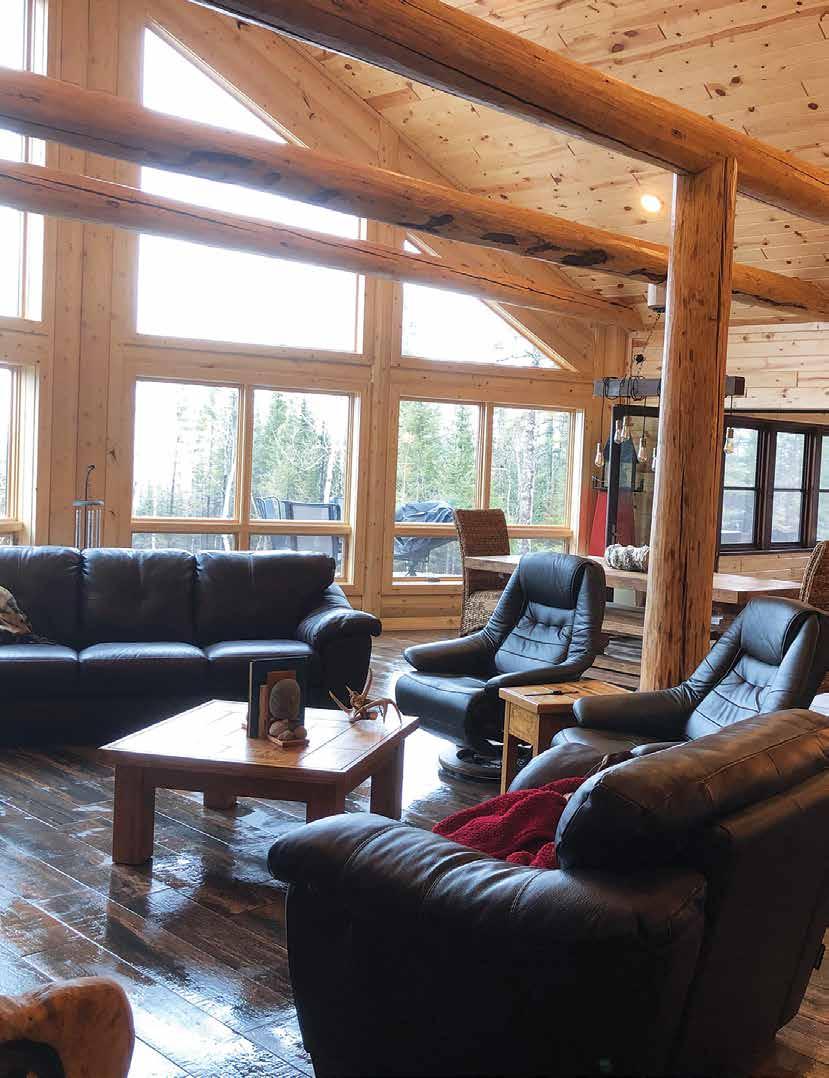

The home’s exterior
John and Jodi decided to go with LP smart siding, a man-made product that retains the look of natural wood but requires much less maintenance and lower cost.
“We wanted to keep that log home feel, but we did it with less maintenance and cost,” Jodi said.
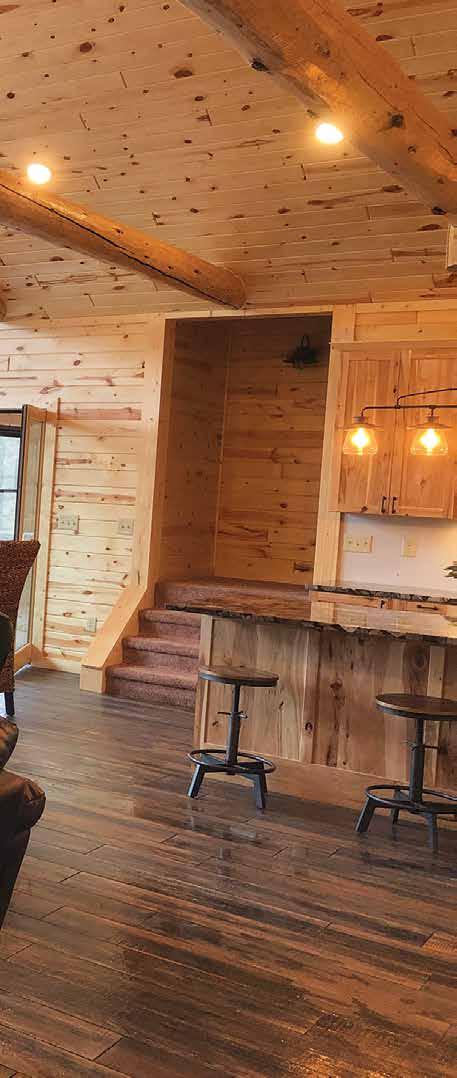
Huge 20-foot logs overhang off the front porch. A stamped and stained concrete patio in the back and porch in the front add to the craftsmanship of the exterior of the home.
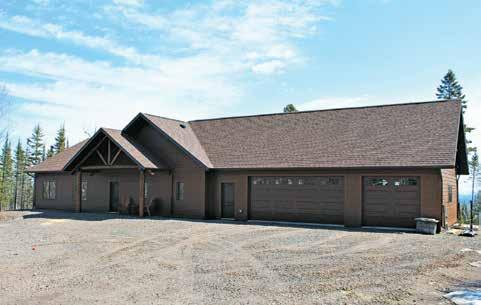
“A lot of craftmanship went into it,” John said of this focal point of the front entryway.
“There were some challenges in building this home,” said general contractor Brendan Payton, owner of Payton Customs LLC. “There are always challenges when you’re building a house. The logs were interesting. I had never worked with logs before.”
Although Payton had never before worked with logs, he was pleased with the finished product of his company’s work.
“It turned out beautifully,” he said. “It was a fun, challenging project. There were lots of detail. They have a beautiful home. I’m pretty proud of that one. Everything fell into place perfectly. I can’t say enough about the homeowners. John and Jodi were great to work with.”
The rustic theme continues indoors
Inside, the rustic wood theme continues with distressed barnwood-look tile flooring in dark brown with sawmill marks. Tonguein-groove knotty pine paneling on the walls and vaulted ceilings, along with big log beams overhead and in the middle of the open-concept great room repeat the log home feel indoors. The prow wall in the great room is all windows trimmed out with half log. A stone fireplace in the great room features a mantle made by John from a fallen tree from their property. The stone was purchased from Great Lakes Stone Supply of Duluth.
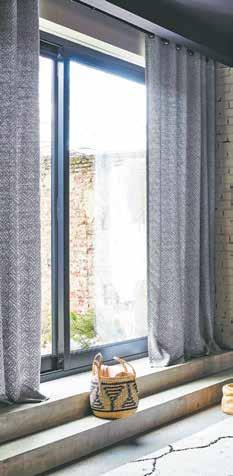
“Our builder, Brendan Payton, and his crew did a great job finishing and installing the mantle,” John said. The kitchen features rustic hickory cabinets, granite countertops, stainless-steel appliances, and a 3-1/2 by 7-foot stand-alone island with a 16-inch overhang and three industrial wood-top stools for sitting.
In the dining room area is a huge repurposed elder wood dining table, and a light fixture with an exposed Edison bulb on vintage-look cables. This is where the Klosses eat each day.
A great room with a view
The wall of windows provides a panoramic view of Lake Superior from all areas of the open-concept great room.
“When the leaves are down, we really have a nice view,” John said. “When the leaves come up it’s not quite as spectacular. You hate to see winter come, but when the leaves come off, the lake shows up.”
To accomplish the look of a log home without the maintenance, John and Jodi Kloss used LP smart siding, a man-made product. The front entry (left) features 20-foot logs overhanging to create a porch area.

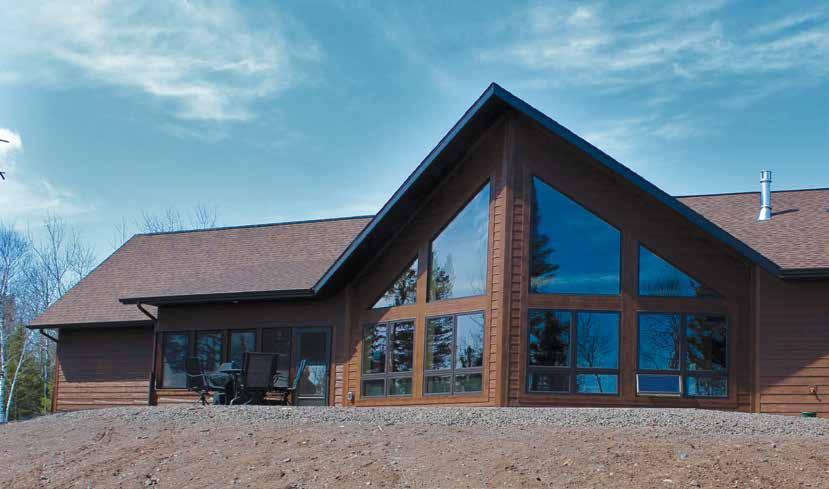
Screen porch, Mudroom, and Bonus Room
Off the dining room, French doors lead out to a threeseason screen porch that’s 11 feet by 16 feet.
“It’s nice for sitting and bug-free in the summer, and it faces the lake,” Jodi said.
Near the kitchen, off the three-car attached garage, is a mudroom with a walk-in pantry, walk-in coat closet, and washer and drier combo.
Also off the kitchen and accessible from inside the house is the stairway to the bonus room that’s above the garage. The bonus room is sheet rocked, carpeted, and painted in shades of grey. It includes a plush sectional, bigscreen TV, and table space for card playing and puzzles.
Bedrooms and baths

Back downstairs, a hallway includes an office/craft room and a spare bedroom on the left side. Both rooms are painted in shades of grey and beige and include knotty pine closets and trim.
On the right side of the hallway is the master bedroom with walk-in closet. A huge picture window faces the lake, giving John and Jodi a picturesque view. The en suite full bathroom includes a walk-in shower and the same rustic
Continued on page 54 hickory cabinets as in the kitchen. Double sinks are white with nickel faucets. Tile in the shower looks like weathered wood.
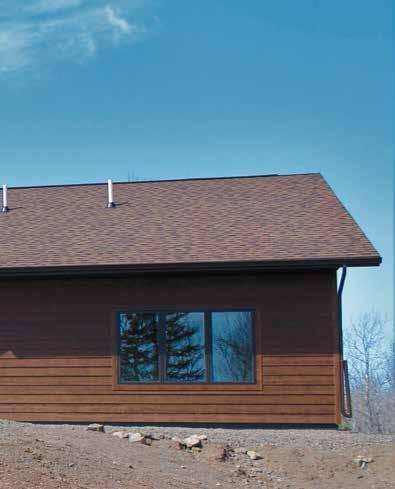


At the end of the hall is another full bathroom, also with beautiful wood-look tile and an amazing sink that’s made out of cement but looks like it’s made of wood. A built-in linen closet provides handy storage.

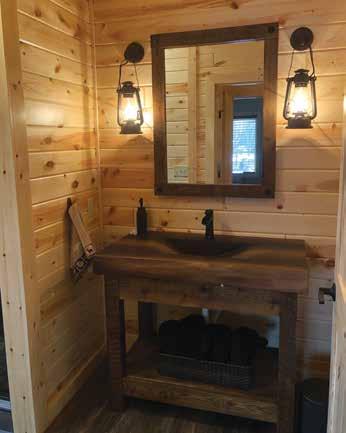
Love of the lake got them here
It seems right that John and Jodi get to look at Lake Superior from the great room and bedroom windows of their beautiful new log home. They’ve visited this area for years and they always knew they’d end up here. Jodi vacationed here as a child, and she and John brought their children here as they were growing up. Now their kids are raised, and John and Jodi are living here by Lake Superior for good.
“We’ve always come up here,” Jodi said. “The love of the lake brought us here. It’s been pretty exciting.” D










