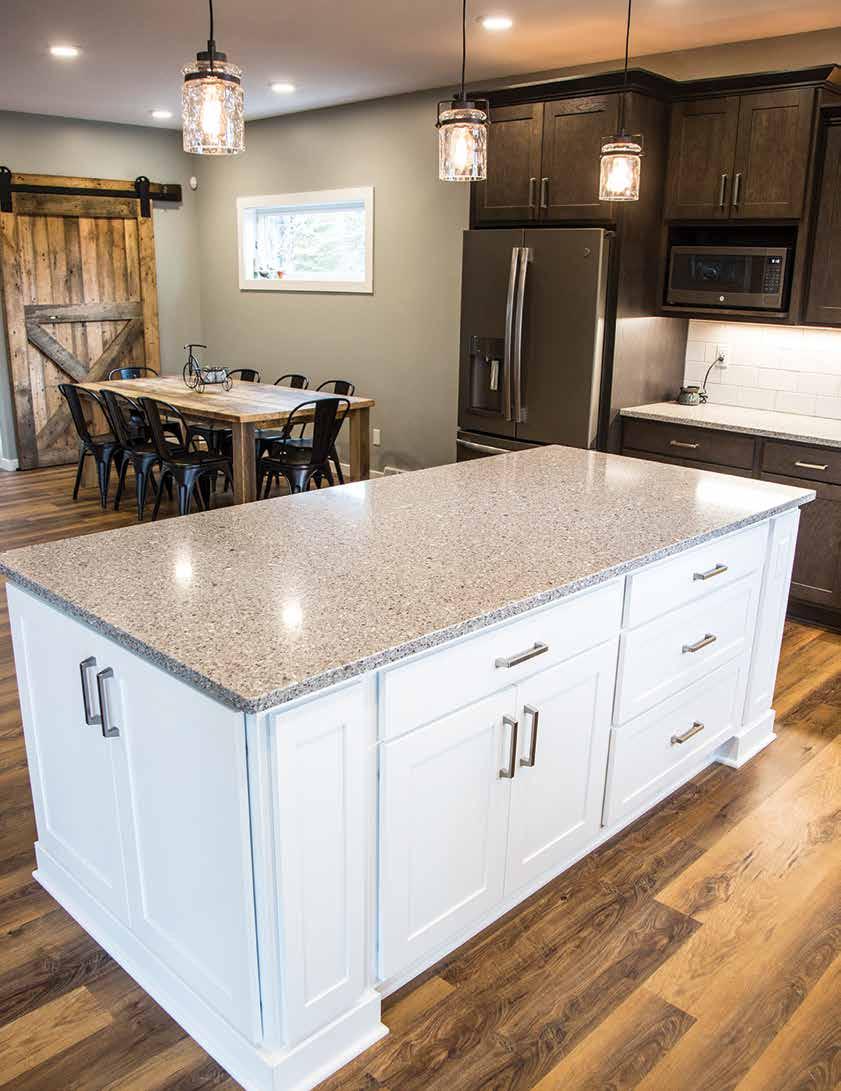
6 minute read
Home McDevitt farmhouse was worth the wait
Country palette, reclaimed wood create a dream come true

By Alison Stucke
Ittook some time, but Jamie and Monica McDevitt say they always knew it would happen. They believed that one day, they would be living in their beautiful farmhouse in the country.
Today, that dream has come true.
The dream of a farmhouse
Ever since he was a little boy, Jamie talked about living in the country. Years later, both Jamie and Monica owned smallish houses inside the city limits. When they became a couple, they sold those homes and bought land in Gnesen Township, where they lived patiently with Jamie’s mom and saved their money so they could one day afford to build on their property.
Continued on page 50

“We bought the land six years ago,” Monica said. “We found it in the winter, when it’s the most beautiful.”
“We bought our house plans a year after buying the property, and every year, we’d revisit the plans,” Jamie said. “We chipped away at it as we could afford it.”
Jamie and Monica worked with Heather Hiner to design the home, and Jamie — who is a licensed contractor — did much of the work to build it. He started in May 2017, and the couple moved in March of this year. It took six years, but their long-awaited home is built, and they’re enjoying every minute of living in it.


“We’ve put in a lot of custom touches that are important to us,” Monica said. “It’s even more fun to live in it than to think about it and plan it.”
Wood and welcome
An old-fashioned roof-covered porch welcomes visitors as they approach the home, which is practically surrounded by large pine, cedar and birch trees. Wood pillars and concrete flooring stamped to look like wood grain repeat the woodsy feel onto the porch.
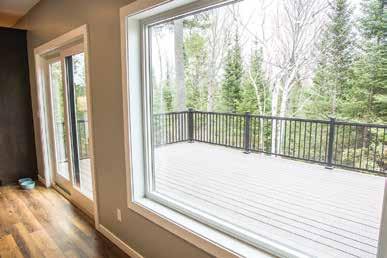
Upon entering the home, the wood theme continues throughout the entryway, and the open-concept kitchen, dining room and living room. “Adura Napa Tannin” flooring by Mannington looks like cross-cut wood planks, but it’s actually made of easy-care vinyl. A dark wood cubby in the entryway is a place for winter gear to land, Monica said. Huge pieces of 400-year-old white pine reclaimed from the Globe Elevators in Superior by Old
Continued on page 52
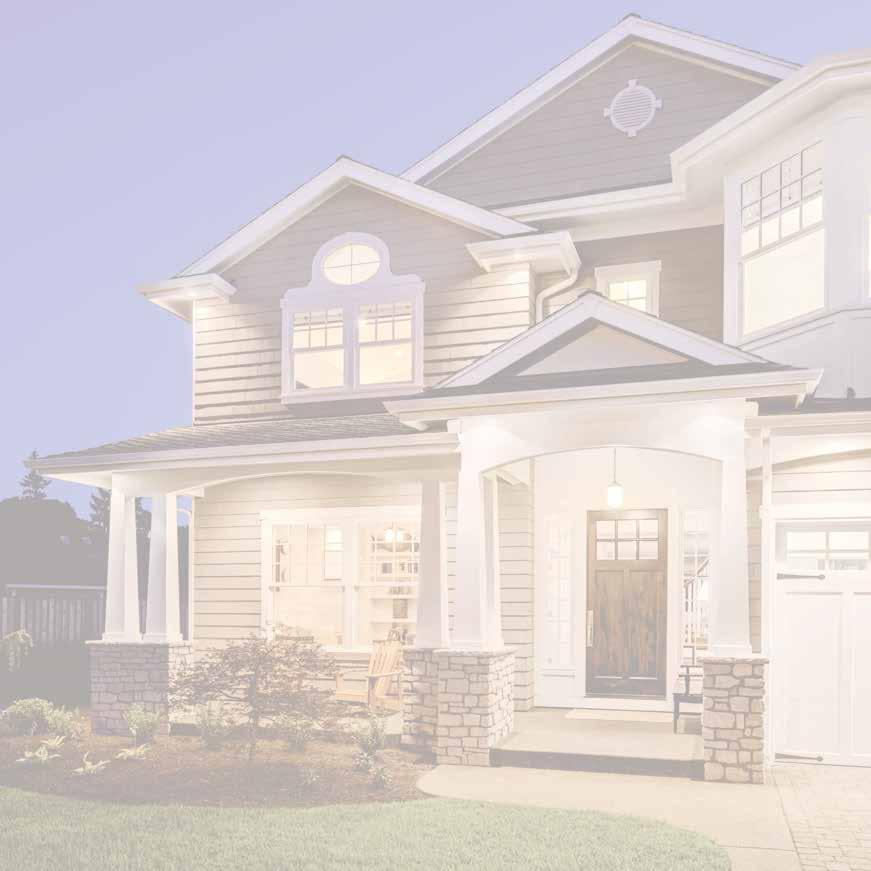

Globe Reclaimed Wood Company fill the rooms, including the long dining room table hand-made by Northshore Wood Products, a barn-style door made by Jamie and Monica, which opens to an office just off the kitchen, and a large accent wall near the living room.


“We just really liked that local history,” Jamie said.
A breakfast bar, coated in Baer “Pure White” stain, is the centerpiece of the farmhouse kitchen area. It has space for stools on one side, and roll-out shelves and drawers offer built-in storage on the other side. Its Silestone quartz countertop in “Alpina White” contains flecks of browns and grays, blending well with the kitchen’s slate-colored aluminum appliances, including a double oven/range top where Monica cooks. The kitchen and dining room walls are painted in Baer’s light green-gray color “Weathered Moss.” Above the dining room table is a piano-style window—just one of many unique window shapes and sizes that appear throughout the home.
“Peppercorn Gray Wash” cabinets by Showplace include a full-sized pantry, as well as a garbage/recycling area, hidden away in a drawer. Above the huge composite sink with a brushed nickel-finish faucet is a large Marvin Integrity window that brings in light and gives a fabulous view of the woodland behind the country home. The McDevitts worked with Katie at Arrowhead Supply to design the beautiful and efficient kitchen.
The living room continues the woodsy design
The cabinetry and countertop styles repeat in the living room at the entertainment center. Walls here are also covered with Weathered Moss by Behr. The deck off the living room makes for convenient outdoor entertaining, or just relaxing and appreciating the surrounding scenery . A powder room off the front hallway includes a pedestal sink. Energy-efficient LED “Halo” lights are well-placed throughout the lower level. The extra-wide stairwell, with walls painted in Behr’s “Mortar,” has a metal railing hand-measured and made by Grant at Arrowhead Iron, and it leads to the second story, which repeats themes, colors and textures found downstairs.
An upstairs among the treetops
“Greenwich Village” is the Baer paint color used upstairs. It’s similar to the soft gray-green-blue colors downstairs.
“Since we were going for a farmhouse, clean-linen feel, we chose a farmhouse pallet,” Monica said.
A dark-stained maple Shaker-style door opens to a guest room at the top of the stairs. Next is the laundry room
Continued on page 54 with a stainless-steel washer and dryer. An upstairs guest bathroom has the same cabinetry as in the kitchen, and a rounded tub with brushed nickel Delta faucets.
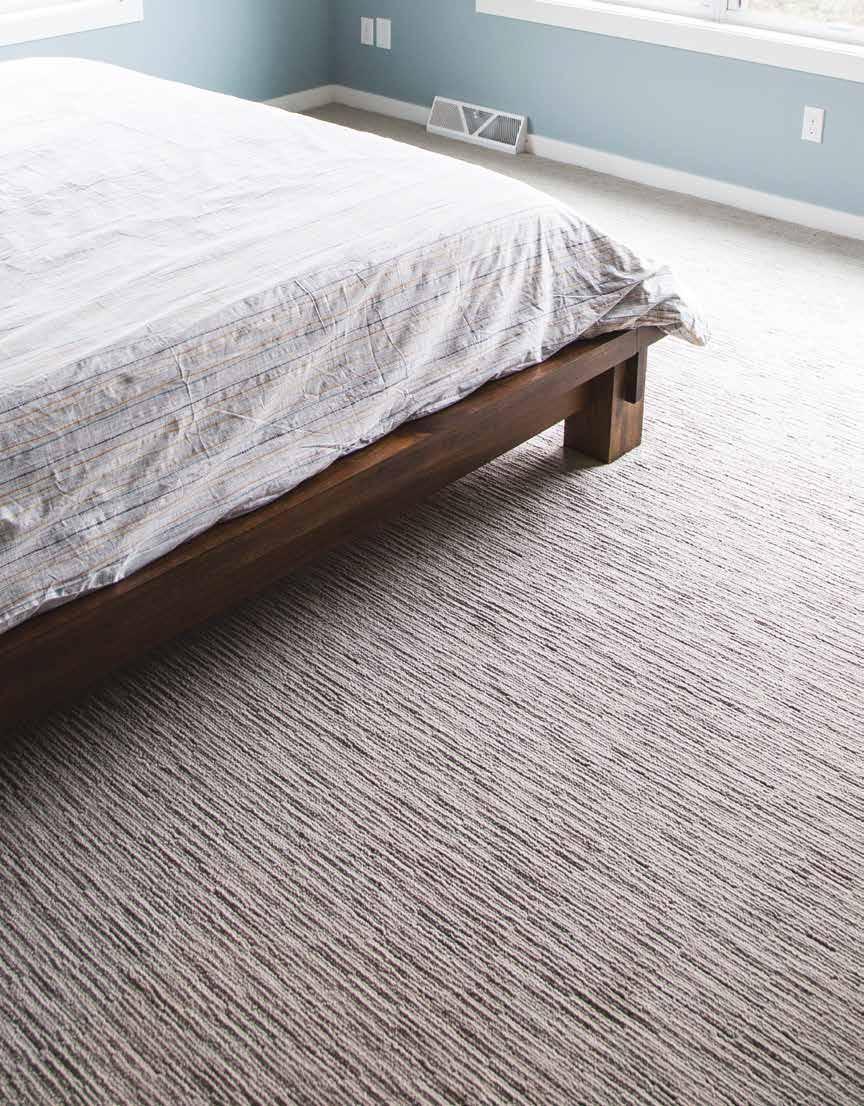

The master bedroom includes a walk-in closet, and the master bath features a whirlpool tub and a walk-in shower with two showers. Custommade tile in the bathroom is a naturallooking rock mosaic. Windows all around allow a view of the treetops surrounding.
“It feels like a spa retreat when you’re just getting ready for work in the morning,” Monica said.
In the master bedroom, windows give a spectacular natural view. A tray ceiling with rope lighting provides additional light.
“All you can see are the treetops,” Janie said. “And the sunrise. We’ve had a bunch of beautiful sunrises since we moved in.”
From the deck off the master bedroom, a little creek running behind the house can be heard, as well as the many birds singing in the surrounding woods.
The basement holds more surprises and special features

Much of the home’s walk-out basement is made up of a sleek workout area where Jamie trains for mountain bike races and half marathons. This room is painted the same color as the main floor, and it has drop panels and an acoustic ceiling — so that many of the workings of the home can be easily accessed — and a sheet vinyl floor.
Also at the lowest level is the couple’s movie room, which includes touches of paneling of the same reclaimed wood as upstairs, and four comfortable recliner/gliders with spaces for snacks and drinks. This room is painted a surprisingly deeper blue color called “Arrowhead Lake” by Baer.
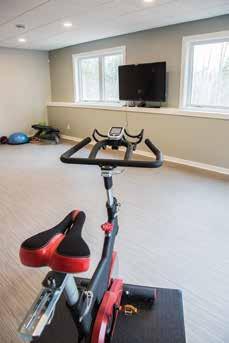
This level of the house includes in-floor heat. The rest of the home is heated by forced air.
“We also have a heat pump that can heat and cool the home,” Monica said.
One special feature that can’t be forgotten is found in the garage: a built-in dog shower specially made for Chilee, the McDevitts’ beautiful Norwegian Elk Hound. It’s a working dog shower made with the same stone mosaic tile seen in the home’s smaller bathrooms, and the pewter faucets and fixtures found throughout the home. This home truly does include many custom-designed features thought up by the owners!

A country living dream come true
“I’ve wanted to have land on the woods since I was a kid, so to finally have it is amazing,” Jamie said, and Monica agreed.
“After all the hard work, it’s so great to enjoy the house,” she said. “We get to come home every day and live here.” D
Alison Stucke is a Duluth freelance writer and frequent contributor to The Woman Today.
McDevitt home continued on pages 56-61
General Contractor:
Orion Construction
Subcontractors:
Arrowhead Supply – cabinetry/countertops


Hiner Home Design - plans
Excavating- Dirt Works Specialists
Well- Sunnaborg Drilling
Concrete and foundationKiminski Cement Works
Rough framing- Everest Const. Group
Insulation- The Carpentry Works
Overhead doors- Quality Garage Door Service
Siding- Thompson Exteriors
Drywall finishing- Andy’s Drywall
Tile- Hedley Const.
Plumbing- Anchor Plumbing and Heating
HVAC- Cosgriff Climate Control
Lighting – Menards
Carpet – Johnson Carpet One
Security – Precision Electronics
Arrowhead Iron-they custom fabricated all the metal parts of the stair railings.
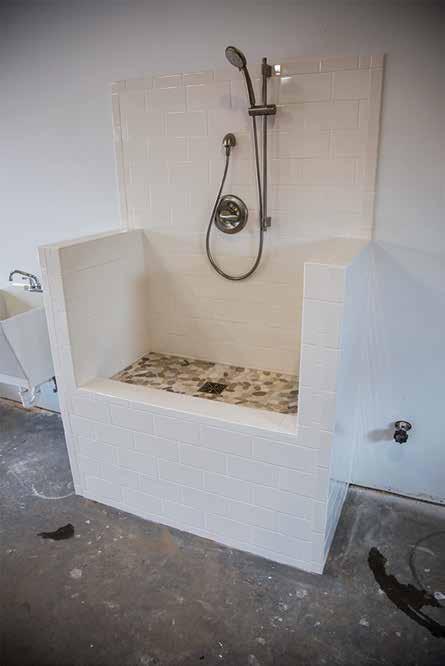

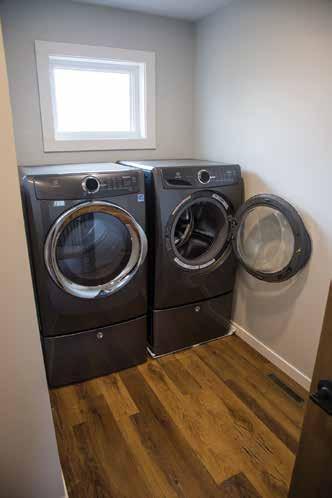
Top: The McDevitts' office sits just beyond the dining area and serves as a primary workspace for Jamie.
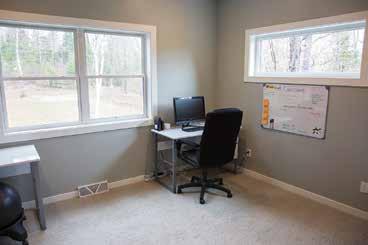
Bottom: A large entryway cabinet features pullout drawers and offers ample space for storing outdoor gear.

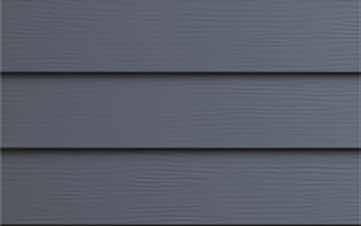
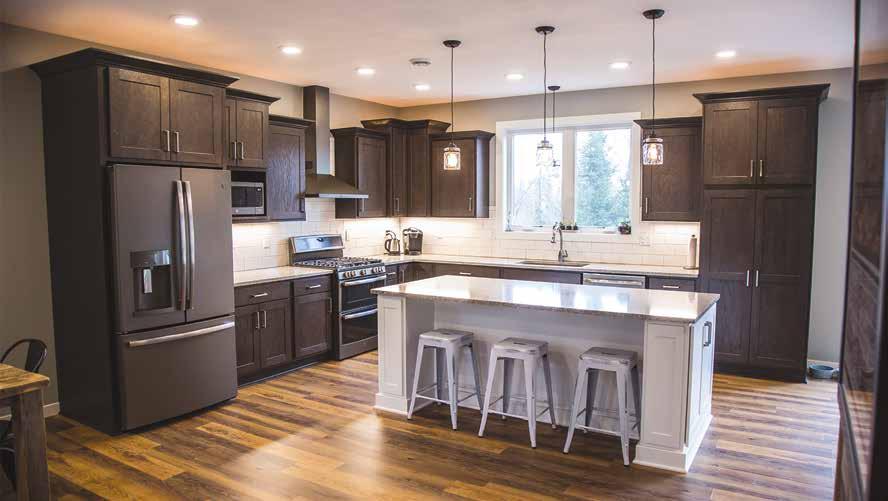

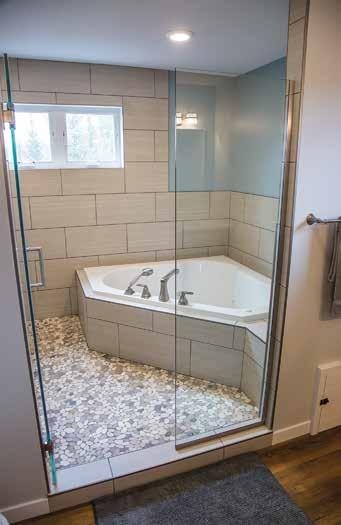





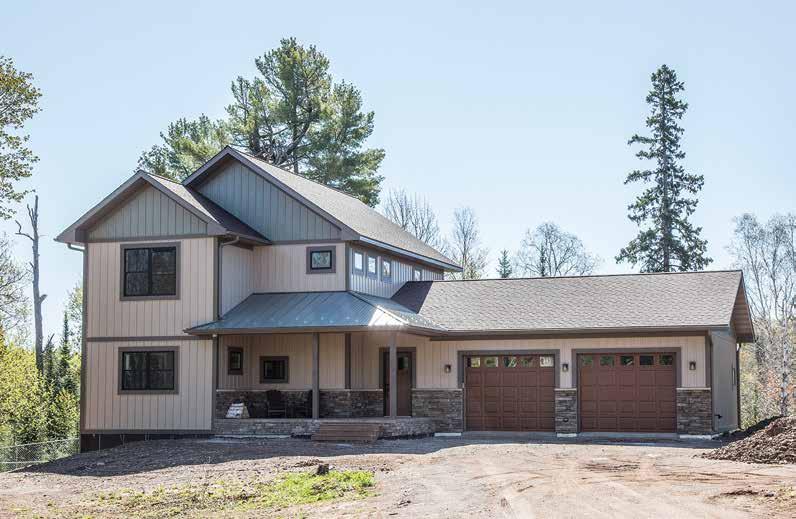
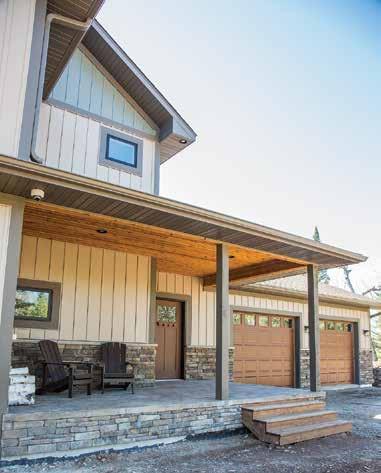



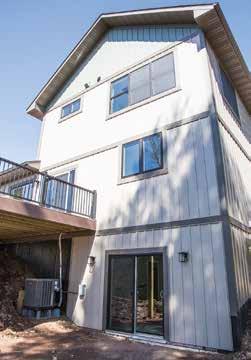
By Chuck Rang
Americans waste a lot of good food, between 30-40 percent of our food supply, according to the U.S. Department of Agriculture. Some of that waste occurs during harvesting and processing, but the USDA estimates that 31 percent of food is wasted at the retail and consumer levels.
We, of course, are the consumers, and we all waste food. When surveyed, most Americans said they waste less food than their friends and neighbors. In other words, like the parents in the Prairie Home Companion city of Lake Wobegon, where “all the children are above average,” we all believe than we









