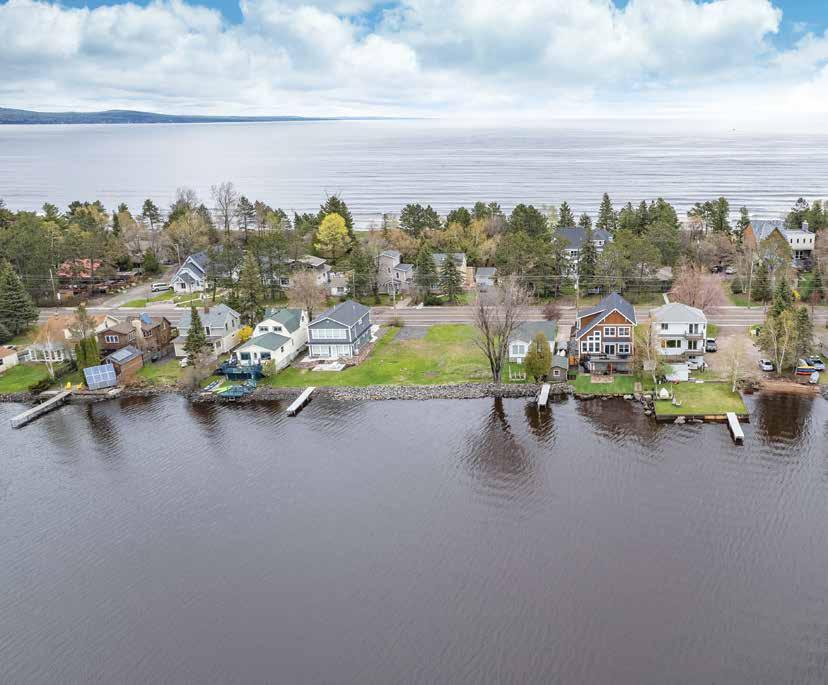
5 minute read
Construction-savvy homeowners build Park Point dream house
By Tony Bennett
Onething’s for sure: When Heather Grazzini-Sims and her husband, Patrick Sims, set out to build a house for themselves on Duluth’s Park Point, they knew exactly what they wanted. Because, as it happens, they each build things for a living.
“I’m a part-owner in a specialty commercial-subcontracting company based out of the Twin Cities,” Grazzini-Sims said.
“I work for a general contractor, Adolfson & Peterson Construction, and I’m the director of operations for our Duluth office,” Sims said.
Early on in the pandemic, Grazzini-Sims was in Duluth with her husband.
“I went for a run one morning,” she said, “and I came back and told him, ‘I think we need to buy a house on Park Point.’”
Just like that.
“And my response was, ‘Maybe we should have something up the shore, further along the lake,’” Sims said.
Grazzini-Sims, in the end, won out. The ability to run and ride her bike all over town seemed alluring to her. She also had a strong sense that there was an opportunity for some vacation rentals as well.
The couple said they both dove into the project with enthusiasm.
“For the most part, we divided the responsibilities. Heather’s more on the design side of things — what the house looks like, how the house functions, the different types of rooms, colors, finishes,” Sims said. “I’m on the construction side. I’m dealing more with the permitting from the city and gaining the variances that we needed to build on top of the foundation, getting building permits, hiring contractors and subcontractors.”
One’s a little bit country, one’s a little bit rock and roll,
Continued on page 43-49
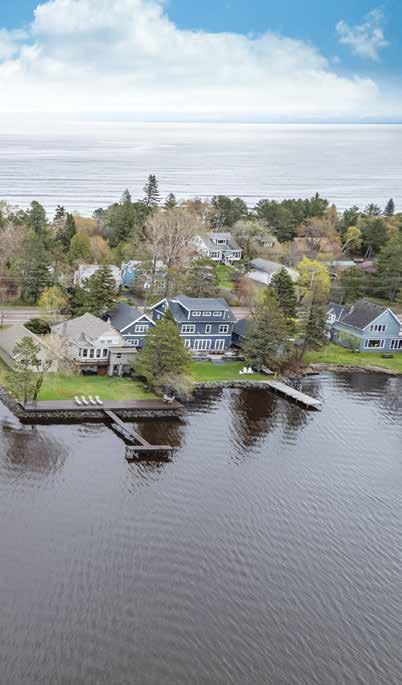


With Lake Superior right off their back deck, Park Point homeowners Heather Grazzini-Sims and Patrick Sims enjoy the beautiful views of the lake on a daily basis.

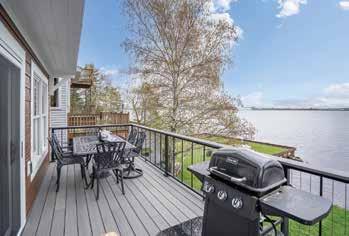
The home’s foundation determined the footprint of the home, and due to variance restrictions, the homeowners had to build up, adding a second floor for bedrooms. The Craftsmaninspired design includes stacked windows in the living room that echo the steep pitch of the roofline. There’s easy access to the deck overlooking the lake side of the home, and a circular metal staircase from the deck to the yard and patio saves space and adds a modern touch.


In the kitchen, gold-tone quartz countertops from Cambria give a luxurious feel to the space that also includes a unique light set over the island, wide window and door trim, wood floors, and pops of color on the cabinets, stools and front door. The main space defines “open concept” to a tee: there are no barriers between the kitchen, dining and living room, and large windows and a sliding door provide expansive views of Lake Superior, visually pulling the outside in and expanding the space even more.
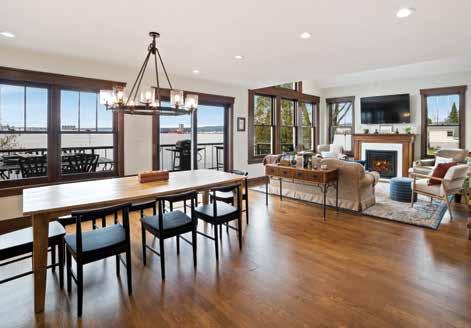

Maple cabinets line the kitchen walls in a bold but soothing green tone, balanced by white glassy tile. The light fixture over the island was designed from a piece of driftwood found in the yard when the home was purchased. A craftsman at Robinwood Reclaim in Minnetonka helped design and fabricate it into a light fixture that would complement the adjacent lights in the foyer and dining room.



A second-floor addition provides space for bedrooms and a bath, where the focus is on the view: window treatments are unnecessary when the black-framed windows by Marvin, sourced from Lampert Lumber, are encased in beautiful Craftsman-style wood trim. The bathroom features Cambria countertops with a subtle marble effect, and penny tile flooring.
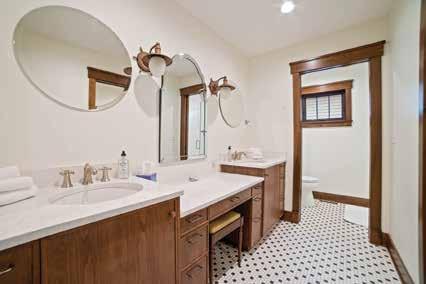
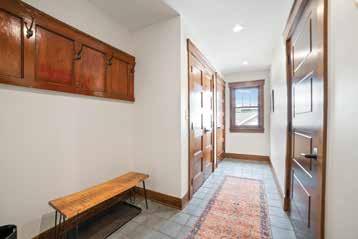
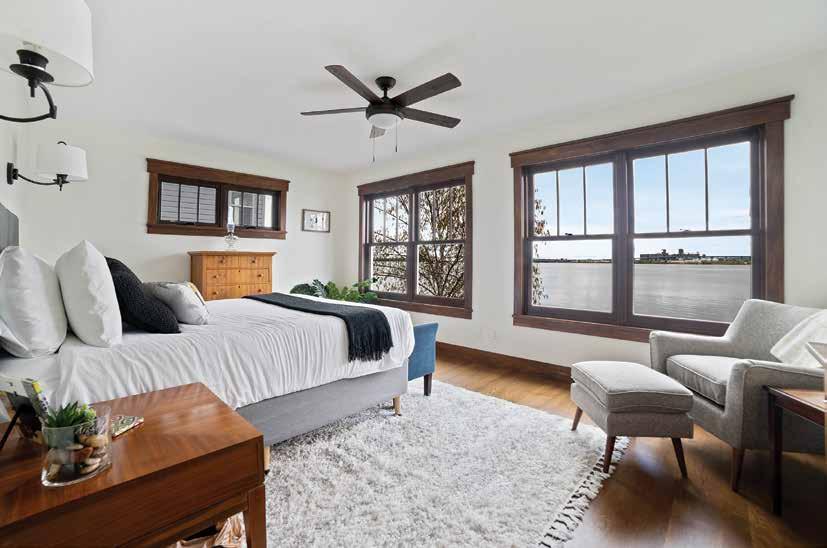

Donny and Marie Osmond might’ve said. In any event, once the couple had their build plan, they reached out to Heather Hiner of Hiner Home Designs LLC to draw up the blueprints.

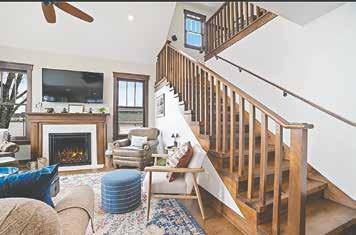
“I am the first stop for homeowners looking to build new, renovate, or add on to an existing home,” Hiner said. “My job is to bring ideas to the table and create design solutions for their project, considering factors such as budget, site restrictions and style preferences. I then document that design in a set of blueprints that a contractor can build from.
“This project is unique,” Hiner said, “because the footprint of the house was established before I was hired. The homeowner determined that the existing wood structure was beyond repair, but verified that the existing concrete-block foundation was structurally sound and could be saved. They went through the steps to obtain a variance, which enabled them to add on to the foundation, which then determined the exact perimeter in which I had to design within.
“My role was to create a vacation home for my client that would make the best use of the variance-approved footprint,” Hiner continued. “Because of the limited main floor area, a second level was needed to accommodate the bedrooms. So, instead of a traditional two-story roofline, a combination shed and offset-gable roofline was used to create architectural interest. What developed was a Craftsman-inspired design that takes full advantage of the proximity and views of the bay, with stacked great-room windows along a high, sloped ceiling with an open stair and balcony overlook from above. The open-concept design is perfect for entertaining and has direct access to a deck on the water’s edge. The upstairs is dedicated to sleeping space and has a cute little bunkroom with beds tucked under a sloped ceiling space.”
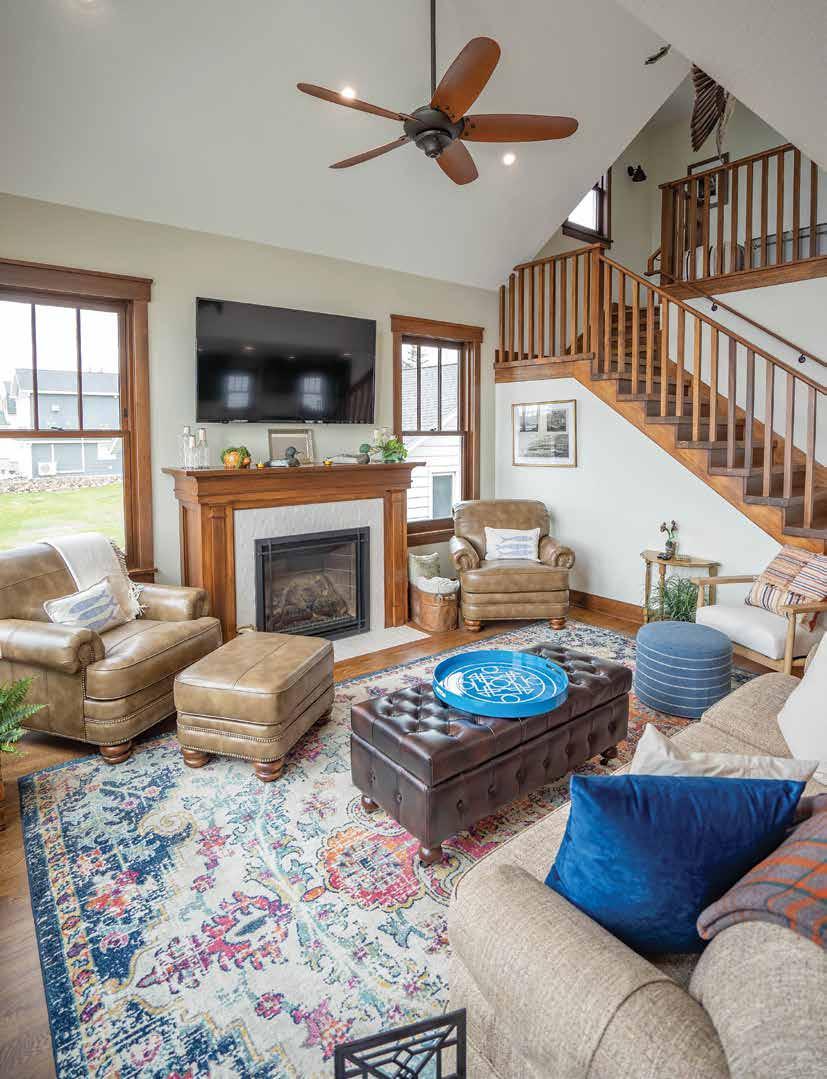
The project went smoothly, Hiner said, but there are always puzzles to solve.
“One challenge with this project was that the existing foundation determined the height of the main level, so steps were needed between the street level and front door, as well as between the garage and house,” she explained. “Because of that, the front porch is set up quite a bit higher than street level, and it was important that the design not look top-heavy, so I added a lower shed roof above the garage door to hide some of that height difference.”
Those that Grazzini-Sims and Sims worked with on the project have good things to say about the experience.
“She was pretty easy, as far as clients go,” said Calley Oetterer of GrazziniSims. Oetterer is design assistant at Maureen's, LLC in Duluth, and she assisted the couple with finding countertops. “She came in and knew what she was looking for and what she wanted. I kind of just facilitated getting her price quotes, setting up the templating date, setting up the install date.
“She chose for her kitchen the Cambria Quartz color called Britannica Gold. It’s a warmer countertop, with a lot of thick veining,” Oetterer added. “In her two bathrooms, she had two different vanities. She picked Cambria Swanbridge for those. A cooler tone, kind of a marbled effect. Light gray and charcoal.”
Heather Hiner feels good about how the project all came together, and she said that Grazzini-Sims and Sims have been very forthcoming with praise for her work.
“After I toured the completed home, I received an email from the homeowner that said ‘I am so glad you got to see it finished. We are very pleased with how it all came together. We had a great experience with you, and I have mentioned your name several times.’”
The couple is thrilled with their finished product, which is roughly 2,300 square feet and boasts three bedrooms and two-and-a-half bathrooms. It’s the

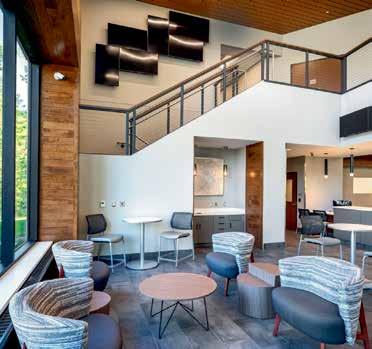
Park Point house they dreamed of — the perfect place to sit and watch the big ships come in. D
Bennett is a Duluth freelance writer.

Mediterranean Chickpea Salad

Dressing:
2 Garlic cloves, minced
1 Lemon, zested and juiced
2 oz. Extra Virgin Olive Oil (EVOO)
1 Tbsp. Kosher salt
½ Tbsp. Black pepper
½ Tbsp. Ground cumin
Salad:
2-3 Cans chickpeas, drained and rinsed
1 pint Cherry tomatoes, halved
6 Medjool dates, deseeded and minced
2 Hydro English cucumbers, deseeded, halved and cut into ½ inch slices
6 oz. Roasted red pepper, julienned
¼ bunch Fresh parsley, chopped
½ bunch Fresh mint, chopped
6 sprigs Fresh dill, chopped
1 Honey Chevre goat cheese, put aside a small amount for garnish
Mix dressing in a large bowl and then add remaining salad ingredients. Gently fold together. Season to taste. A splash of lemon juice may be required.









