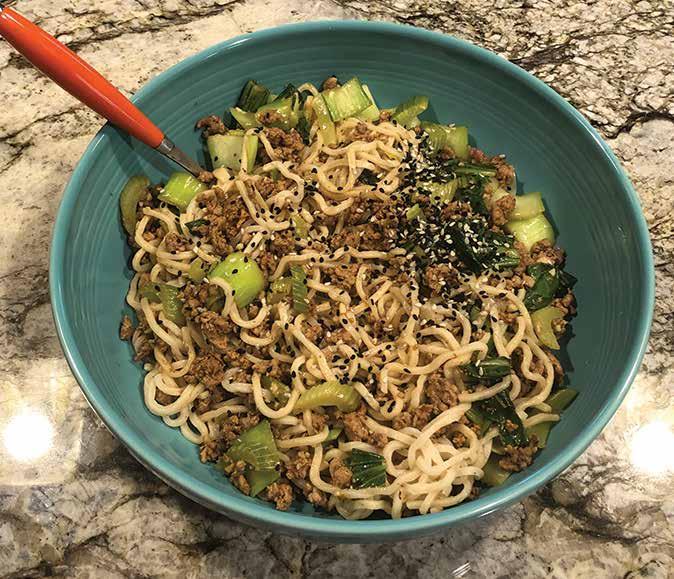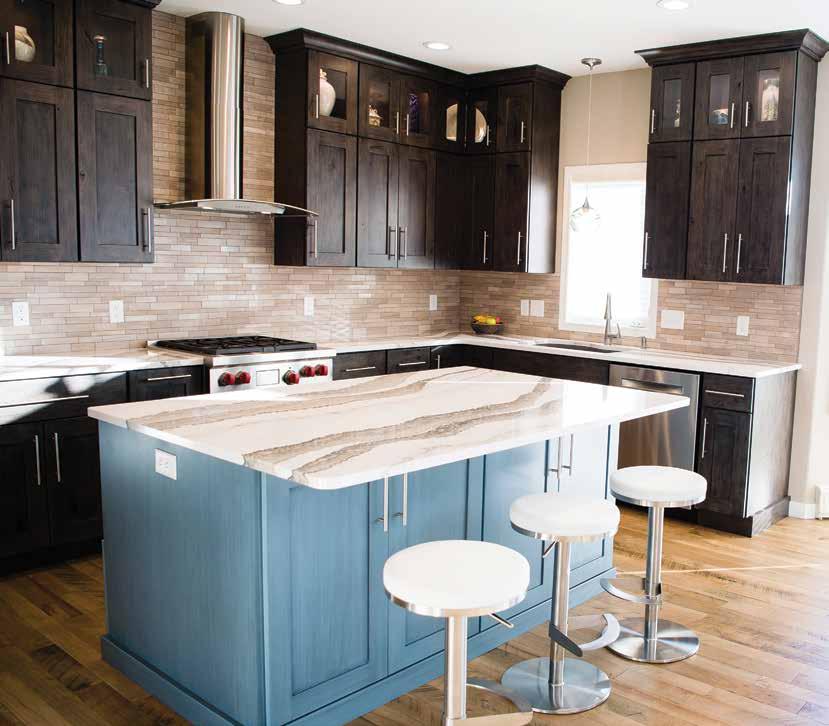
6 minute read
Hermantown home gets a 1200 sq. ft. remodel
Time for an update
By Alison Stucke
Kristen Jacklin and Wayne Warry had several key objectives for the 1200-foot remodel of their home in the Miller Ridge neighborhood of Hermantown. Their plan was to update the kitchen and laundry room, as well as replace floor coverings and renovate the staircase. The remodel began Jan. 15, 2019 and was completed April 29, 2019, and the homeowners were thrilled with the final results.
“Overall, we wanted to modernize the first floor of the house and give the space better flow,” Jacklin said.
Jacklin and Warry had lived in the home with their two children for three years when they started the remodel. They moved to Minnesota from Sudbury, Ontario, Canada to work as professors of anthropology for UMN Medical School in Duluth.
“We always felt the structural space and the layout were solid,” Jacklin said. “We like to say this house has good bones. But the house had not been updated since it was built (circa 1993).”
The couple believed it was time to streamline and unify areas of their home.
“The Jacklin-Warry home was a successful remodel project for our team,” said Jason M. Lind of Strategic Construction LLC, contractor who worked with the couple. “Like any remodel there were a couple of challenges. We removed most of the flooring on the main floor. Part of that flooring included removing tile that was adhered to the subfloor very well. We also had to creatively vent the hood out to the exterior because the venting was not in place prior. But the project progressed very nicely.”
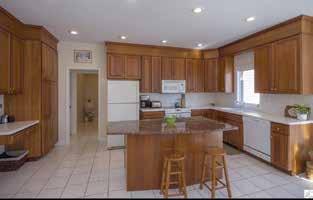
An efficient and enjoyable new kitchen
“For both of us the kitchen was the largest focus — it was dated and the space was not laid out efficiently,” said Jacklin. “We are not gourmet cooks, but we are a family who cooks daily so it was really important to have a kitchen that would make cooking easy and enjoyable.”
“The former kitchen had little storage and not great counter space,” Warry added. “The new island is larger, has storage, and is more functional. The new kitchen design makes for ease of preparation and cleanup, and everything is logically arranged. You can basically stand in one spot and have everything you need to cook within your reach.”
To begin their kitchen remodel, the homeowners connected with designer Brian Timm at Maureen’s LLC Kitchen & Bath Design Studio.
“We had some ideas but felt overwhelmed with the amount of choice available,” Jacklin explained. “We also knew that we probably needed to move some appliances and wanted a professional to help us think through the best use of space. Brian was able to provide some computer-generated models of a new design. Once the layout was agreed to, we worked with Brian to choose products and colors.”
“Stylistically, it was easy to navigate Kristin and Wayne into possible selections,” Timm said. “They have a strong sense of their likes and dislikes, and when I showed them a combination of more weathered/rustic materials combined with clean lines and a pop of color that came through on the island finish, they came to a decision quickly.”
Their selections included cabinets with a dark rustic finish, predominantly white countertops, light French blue cupboards, Cambria countertop, and brushed stainless steel hardware throughout.
“I think one of the things Brian and Kristen did best was to choose functional cabinets and shelving, such as pull-outs for large pots and pans and pantry goods, etc.,” Warry said. “My favorite is a below-counter drawer located right beside the stove that holds all the knives, spatulas, and cooking utensils — which also frees up clutter and space on the counter tops.”
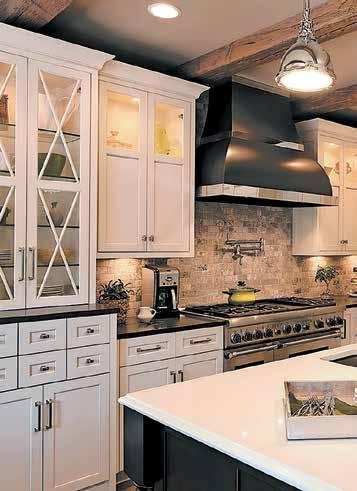
Appliances from Fergusons include Bosch stainless steel drawer microwave, JennAir Pro-Style stainless steel French door refrigerator, Wolf stainless steel dual fuel range stove, Elkay undermount quartz double bowl sink in silver mist, and Grohe Elberon kitchen pull-out spray faucet.
“The kitchen is excellent,” Jacklin explained. “Everything is where it should be for easy access during meal prep. There is enough room for both of us to work in the space and it is easy to clean. The appliances look nice and work well. There is ample cupboard space for the average family including some hidden storage under the overhang of the island.”
A functional and funky laundry room
Next to the kitchen, the updated laundry room can be closed off by two sliding doors. A small square hallway connects the space.
“The laundry room is part of the ‘service entrance’ with an exterior door and a door to the garage,” Jacklin said. “We had to move all the plumbing to achieve what we wanted for the space.”
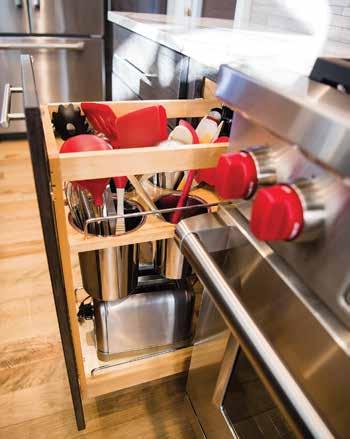
Included in the space are an oversized washer and dryer, cabinets, sink, and laminate kitchen soapstone countertops.
“There is a coat closet and wall hooks and bench for the kids’ backpacks and shoes,” Jacklin continued. “We left the original flooring in this room. The backsplash in this room is really funky. I picked it out. I really think you need inspiration when doing laundry. It should be fun!”
A modernized stairway
As the focal point upon entering the front door, the staircase got a new look when Jason Lind removed the colonial elements (trim and railing) as well as the flooring. Lind was able to work with the original construction. New maple treads were made by Tongue and Groove Store of Duluth to match the new maple wood floor.
“We updated the railing to black and stainless rod style with the bannister in maple,” said Jacklin. “The railings came from Stairsupplies.com, again organized by Jason Lind. It sounds industrial but it really works with the flooring.”
“A highlight for us was installing the stained hardwood stairs and railing,” Lind said. “It added to the magnificent entry along with their beautiful chandelier light.”
Designer Timm provided more information on the light.
“I have to mention the lighting fixture in the foyer as it was one of my favorite pieces of the project,” said Timm. “Kristin had found an image of the light and I tracked down the artisan manufacturer and had this one custom made out of hand-blown glass. It fits the space well and commands a sense of appreciation with its warm glow as you enter the home.”
Flooring is the favorite part of the house
Before the remodel, the first level of the home included many different types and styles of floor coverings.
“The main floor had many open concept elements, but the original interior designs separated the rooms by different types of flooring,” Jacklin explained.
“Any openness in the ‘before house’ was disturbed by the artificial division of spaces — hardwood, carpet and ceramic tile,” Warry explained. “The decision to use hardwood throughout unites the space and enhances the openness of the house which is extended visually to the outside deck.”
They selected Cassia Organic Collection in maple as their hardwood floors for the entire first level with the exception of the laundry room and bathrooms.
“We had stairs made in a distressed maple finish to match,” Jacklin said. “The flooring is my favorite part of the remodel. It is amazing to walk barefoot on and it’s what provided the continuity with the outdoor space that we wanted. Having Jason Lind install the flooring was a crucial part of this. The flooring is irregular and rustic, so it really took someone with a good attention to detail and someone willing to pull a few boards up and try again when necessary. Jason did an amazing job.”
“Installing hardwood flooring throughout the main floor really tied in well with the cabinetry, countertops, and walls’ colors,” Lind said.
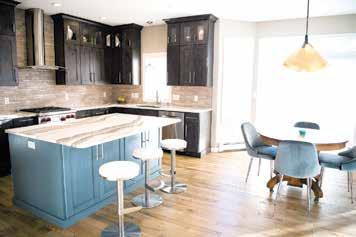
A job well done

Both Jacklin and Warry admire the final results of the remodel. They’re proud of the work they did in working with the professionals to create an updated new space from their existing home.
“We are totally satisfied with the remodel,” Jacklin said. “We took our time, asked a lot of questions, and looked around — which all paid off.” D

Recipe
Remakes
Tasty Summer Recipes
Oursummer season is SO short in Duluth that I for one do not like to spend a lot of time in the kitchen cooking or baking. The recipes we found this month are quick and simple — perfect to accomplish after you spend a couple of hours outside enjoying the evening before coming inside to make dinner! What I enjoyed with the pork lo mein recipe is that it is adaptable to your taste buds and preferences. You could add really any vegetable you’d like, you aren’t just stuck with celery and bok choy. The meat is also something that could easily be substituted, if you prefer chicken or beef, simply swap out!
I am not a cook, my skill set is more with baking. However, with the two recipes we chose this month I had more success with the pork lo mein.
