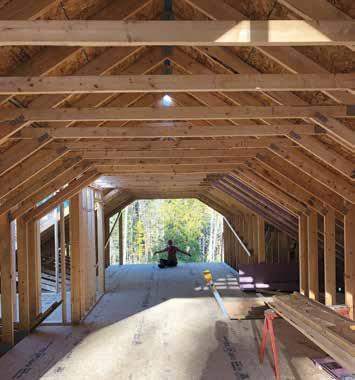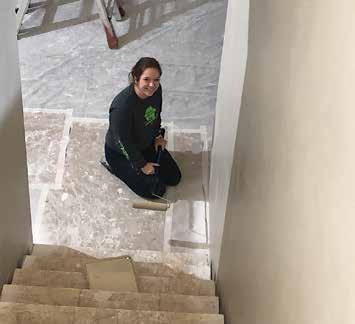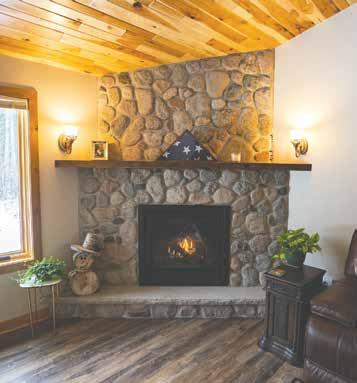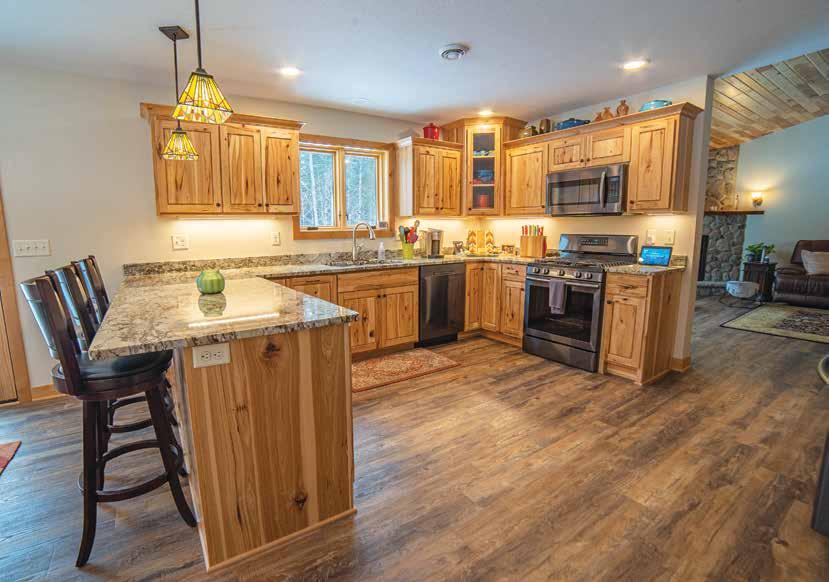
5 minute read
Years of hard work pay off for Carlsons as they enjoy new home
By Alison Stucke
Dan and Ali Carlson enjoyed an exciting spring and summer 2020. Several happy events took place for this young couple: They moved into their brand-new home in May, and they celebrated the birth of their daughter, Sloane, in August. Dreams that they had worked toward for years were realized and achieved.
“It was perfect timing,” Ali said. “We were in the house for a few months and we got her room all set up, and then she arrived in August.”
Hard work and sweat pay off for the Carlsons
The Carlsons’ dream home didn’t appear by magic. They worked hard since they were a very young dating couple, and they followed a careful plan for purchasing and paying off their property, preparing their land, planning their home, and then building.
“I like the idea of working hard while younger,” Ali said. “We saved up and did things as we could. We didn’t want to rush ourselves or get ourselves overwhelmed with debt. We took our time.”
First, Dan and Ali bought land on a spot they loved in the Pike Lake area, and they worked hard to pay that off.
“We bought the property in 2014 or so,” Ali said. “Because we bought such a large chunk of property — 32 acres — we wanted to pay that off before we started building. There is a lot of wilderness around us, which is what we were looking for. It’s nice to look out our windows.”
Additionally, the couple saved money by doing any and all of the work possible to create their dream home.
“We were able to work a lot of the pieces ourselves,” Ali continued. “Dan does industrial construction. He put in our driveway, prep work for and laying down the foundation, insulation and painting.”
A family friend becomes their general contractor
When it came time to think about building their home and selecting a general contractor, Dan and Ali turned to family friend Glenn Misgen, of Glenn Misgen Construction in Duluth. Ali and Dan had admired Glenn’s home in the past, and they decided to base their home’s design on Glenn’s home with some changes and additions.
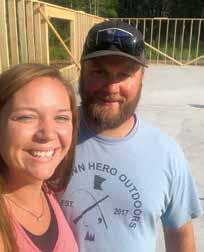
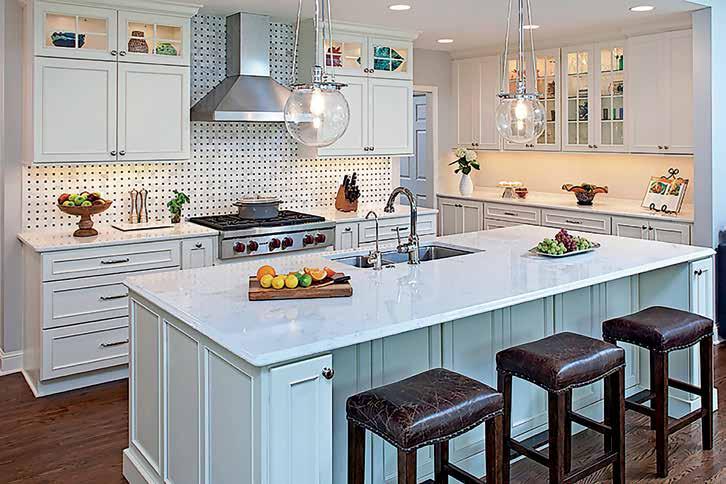
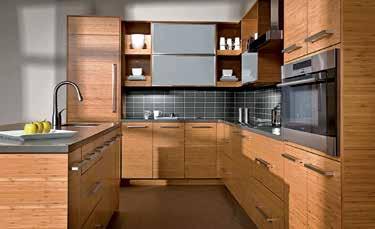
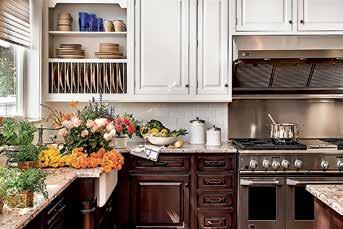
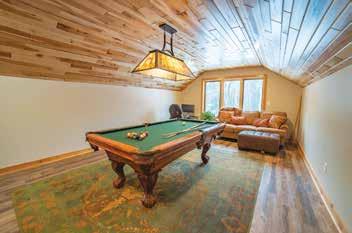
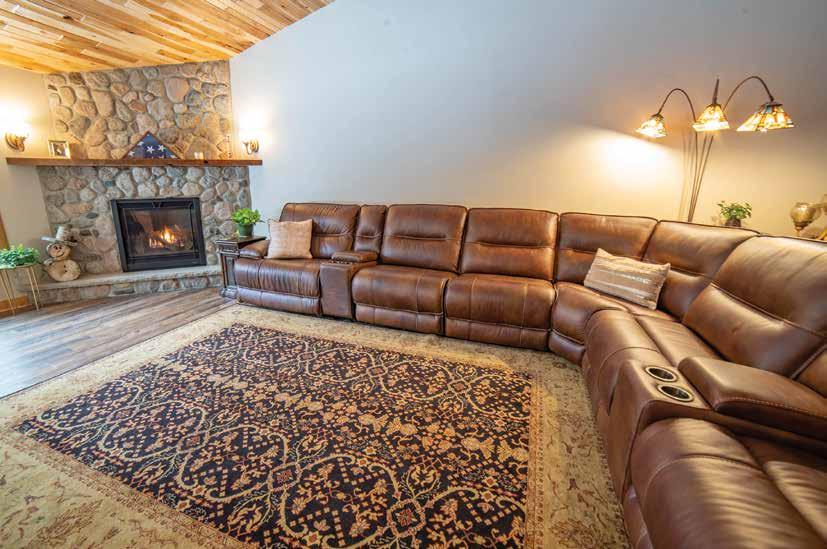
“We had gone to Glenn’s house and walked through when we were initially planning, and he suggested things that he would have done differently,” Ali explained. “We also saw some things that we said we didn’t need in our home. He had a larger main level, with two more bedrooms. We also knew that we wanted more space upstairs than he had in his home, so we added the master bedroom.”
Ali said that it was a definite advantage to be able to “see” their home before it was built in Glenn’s home — and to think of the tweaks they would make here and there.
“We loved his home,” she said. “I’m a really visual person, so it was helpful to be able to see his home. We took things that we liked and incorporated them into our home, and we did some things differently. We went over the windows in each room and he asked me if I wanted them larger/smaller, closer to the ground, etc. It was nice to be able to go off of something visual.”
“Ali had a better eye and concern for style, design, and color, where Dan had more concern for quality and longevity of materials,” Glenn said. “Together the three of us really were on the same page because we like the same style. That took some of the challenge out of it. Dan and Ali picked out alder interior doors and trim, which added that country warmth and charm. It took a little while longer to decide on natural hickory for the vaulted ceilings in the great room and upstairs, but in the end, it added just the right panache.”
Building began in the spring of 2019
The home’s look features lots of wood, big windows, and high ceilings.
“We wanted this to be a practical home,” Ali said. “Something that could be lived in and enjoyed. We went with very practical elements.”
The exterior of the home includes an attached garage, front entryway with a covered porch, cantilever trusses, and covered patio with stained and stamped concrete.
Inside the home’s front door, the foyer leads to an open living room with 14-foot vaulted ceiling in hickory tongueand-groove. A gorgeous picture window provides a view of the back yard. Hickory reappears in knotty form elsewhere in the home in kitchen cabinetry and bathroom vanities. In a corner of the living room is a fireplace with a river rock face and mantle in old Douglas fir.
“It’s from Oregon and over 100 years old,” Ali said. “It was still dripping sap when we got it.”
To the left of the living room is the kitchen and dining room, which are all open-concept. The kitchen countertop is a peninsula with bar seating. Off the dining room is a hallway with a bathroom and laundry room, and at the end of the hallway is an attached garage.
From the opposite direction off the living room is the nursery, a shared bathroom, and a bedroom.
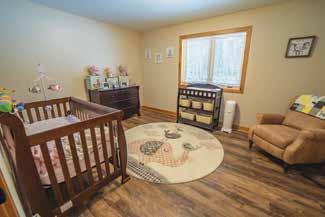
There’s an extra bathroom off the garage, and an upper level above half of the home featuring a bonus room with a pool table, Dan and Ali’s master bedroom, and another bathroom.
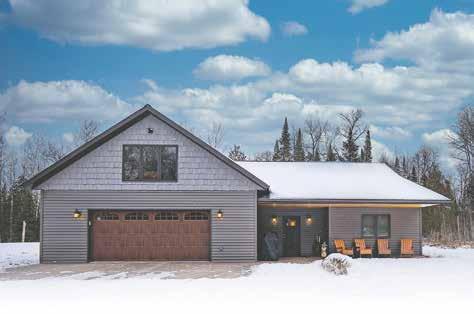
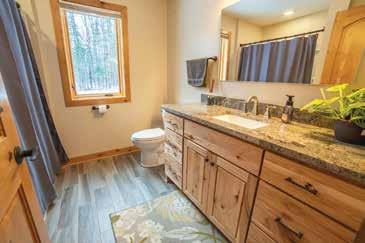
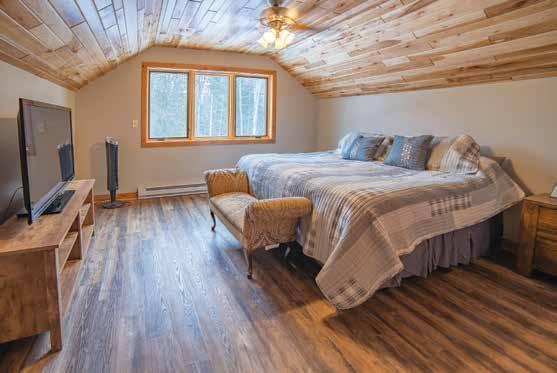
Low-maintenance, durable flooring for ‘a practical home’
“Most of the home’s floor is covered with Beau Adura luxury vinyl planking (LVP) glued down,” Michael Yeaton, store manager of Johnson Carpet One, explained. “In the bathrooms is rectified porcelain tile with a very thin grout line. The stairs have Karastan premium soft nylon with a little pattern.”
It’s all about warm and cozy in the master bedroom, with the same hickory ceiling and woodlook luxury vinyl planking on the floor, providing a comforting palette. The wood floors continue in the baby’s room, but the bathroom utilizes rectified porcelain tile in a wood look. Alder is used for trim throughout the home.
The Carlsons have two dogs, so they wanted flooring that wouldn’t be easily soiled or discolored.
“Everything that they bought was low-maintenance and should be extremely durable,” Yeaton said.
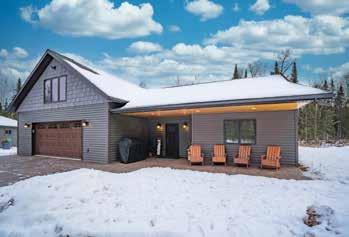
A cozy kitchen and dining room
Dan enjoys cooking, so the kitchen was an important room in the design of the home. Ali also had some wishes for this important room.
“I wanted the cool drawer for the Kitchen Aid mixer that you can push down and pull up, and the mixer rises up,” Ali explained. “Dan loves cooking on a gas range. It gets really hot, really fast. I’m still learning.”
The room also features appliances in black stainless steel, under-cabinet and above-cabinet lighting, and generous storage space in cabinets.
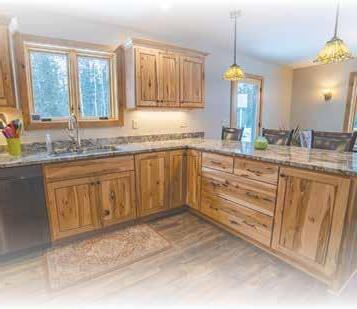
Ali noted that the open-space dining room features a very special piece of furniture:
“The dining room table was my great-grandmother’s from the 1800s,” she said. “Our style is a mix, but ultimately we just wanted it to feel welcoming. We wanted guests to have that homey feeling when they came over.”
Pink elephants in the nursery
Sloane’s room is a nursery that includes pink blankets, furniture in darker wood, and a rug with pink and gray elephants.
“We got many books from a shower, and we’ll get a few bookshelves, and she can have her books out,” Ali said. “We just thought these pink elephants were super cute.” D
