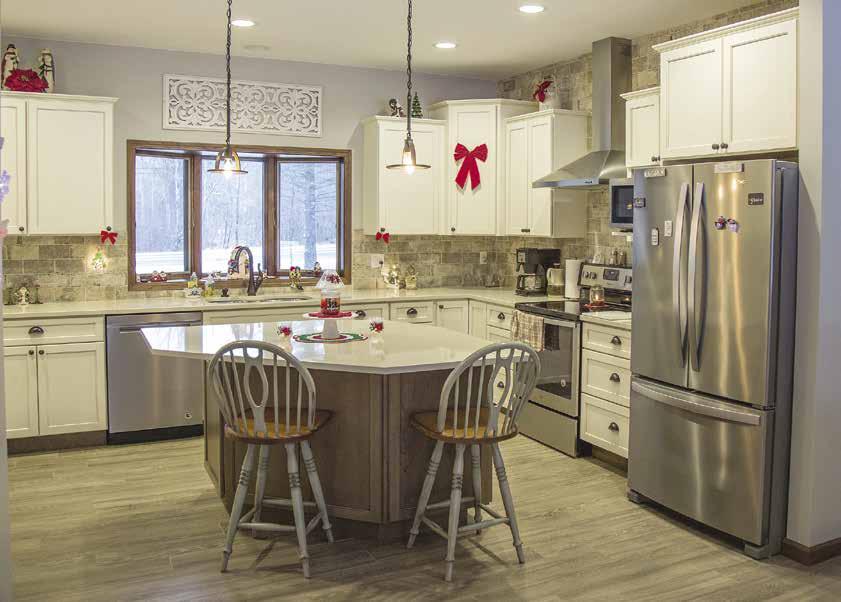
5 minute read
Olson home is dreamed-of perfection
By Alison Stucke
Karen
and Gary Olson searched for their perfect retirement home for many years. They lived in a split-level home in the countryside of Esko for 28 years and raised their son there, but for retirement they wanted a singlelevel home closer to the amnesties they needed and with City water and sewer. They spent Sundays for several years going to open houses and looking at properties, but they didn’t find the right place. Finally, a property that they had watched for years became available, and they bought it. The Olsons ended up building their dream home in the Piedmont neighborhood of Duluth and moving in last summer.
“I’ve gone to the dentist here in Piedmont for many years, and there was a vacant lot with a house on it that I had my eye on for eight years,” Karen explained. “Then the house burned
Continued on page 56 down, and finally a ‘For Sale’ sign went up on the lot.”
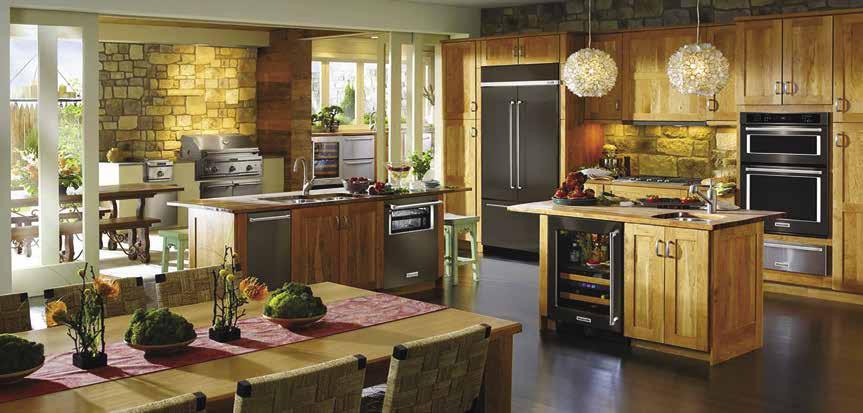
“It was tax forfeiture land, so we went down to the Courthouse and bid,” Gary said. “We got it. The property turned out bigger than we thought. For about a year, we cleared the land.”
A mix of city and country living
The property was the perfect mix of city life and country-like setting for the Olsons. The land is expansive and gave plenty of room for a driveway coming in from the front road, and for two patios and a large yard behind the house. The front of the house faces out to a busy road that quickly takes the Olsons to the places they need to go, but the back yard is peaceful and woodsy. They’re just a few minutes from the grocery store, the hardware store, and the doctor’s office, but when they’re enjoying the patio outside their master bedroom or Great Room, they feel as though they’re miles away from city life.
“We have more wildlife here than we did in Esko,” Gary said. “Deer come right up to the house and look in the windows. And we had a mother bear and three cubs in the yard.”
“I absolutely love living so close to everything,” Karen said. “We’re less than 10 minutes to Target and Super One. Living this close to everything has been a blessing.”
A new house with an antique look
The home is festively decorated for holidays, inside and out. Guests enter the home through the main entrance with full glass storm door and glass door sidelights.
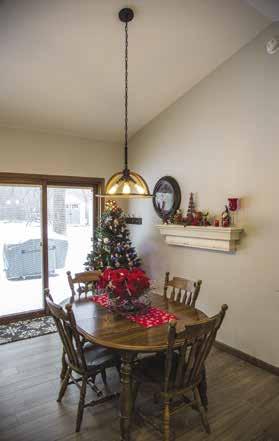
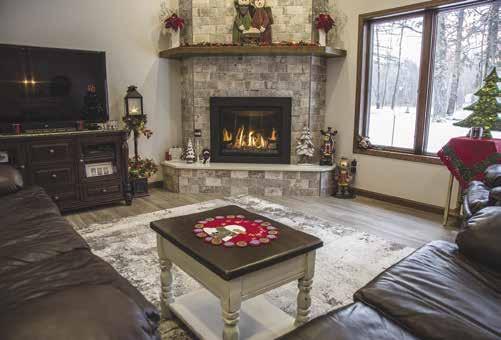
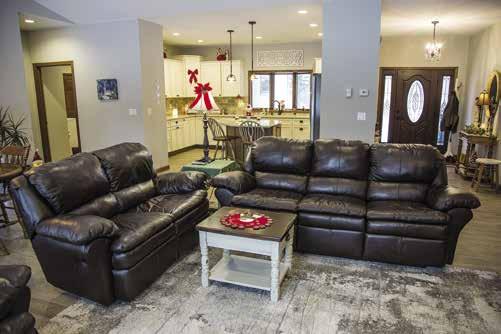
“We wanted the fireplace to be the main view as you entered the house,” Gary explained.

Immediately the predominant grey-and-white colors of the home delight the eye in the open-concept Great Room, dining room, and kitchen.
“I wanted an antiquey-type look with greys and whites,” Karen said of the inside of their home. “One of the best features of the house is the ceramic tile flooring that looks like hardwood.”
Flooring throughout the house is easy-care Steam Wood in Dove Grey from Cloquet Interiors. Reclaimed-brick-look porcelain in whites, greys, and beiges (Chicago Brick in South Side) appears in the kitchen backsplash areas and in the Great Room surrounding the gas fireplace and hearth. Vicostone quartz surface in Taj Mahal covers the countertops in the kitchen and the hearth seat by the fireplace.
“I love my kitchen”
Custom-built cabinetry by Campbell Lumber & Supply Co. in Superior is built-in throughout the home, and in the kitchen they’re in the lovely shade of Classic White with Sienna accents and bronze hardware. End cap cabinets at each corner are taller to hold larger serving dishes and appliances. Extra special touches include garbage and recycling hiding behind a drawer, a butcher block built in a drawer for knife storage, and a Lazy Susan drawer built in each corner for added convenience. All doors are soft-closing.
An island in the kitchen was made in Howard Lake, Minnesota, of cherry wood covered with Dura Supreme in cashew. Whirlpool appliances are in stainless steel, and the double sink includes a Delta Arabella pull-down faucet with Venetian Bronze finish. A spacious pantry includes a light that turns on when the door is opened. Pendant lights with Edison lightbulbs appear in the kitchen and over the dining room table. Lighting was done by Ferguson Bath, Kitchen & Lighting Gallery of Duluth.
“I love my kitchen,” Karen said of the beautiful and functional room. “It was designed by RaLana at Campbell. What really sold me was the end caps on the cabinets. They made me say, ‘This is it. This is beyond my dreams.’”
Continued on page 58
The property is the perfect mix of city life and a country-like setting, festively decorated for the holidays inside and out.
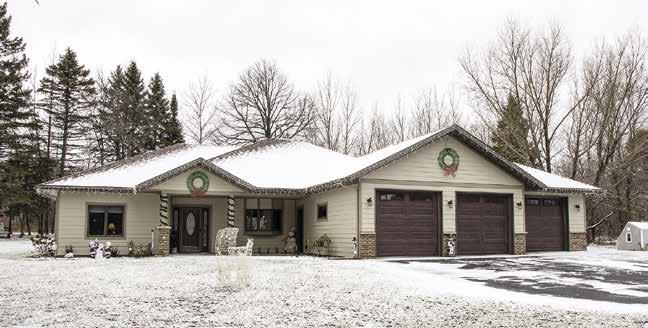
Karen also loves the kitchen’s Anderson bow window. “It’s absolutely stunning to me,” she said. “It adds so much more than a plain window. It’s a great area to decorate for holidays. And the window brings in a lot of natural light on the north side of the house.”
A truly great room and dining room
The comfortable Great Room includes a vaulted ceiling with recessed lights flush with the ceiling. Two large windows facing out to the back yard provide almost a full-glass view of the natural area behind the house. A mini split mounted about one window provides air conditioning or heat (there’s another mini split in the master bedroom). The gas fireplace, as well as in-floor heating, provides additional warmth. Behind the dining room table, sliding patio doors feature Anderson windows with built-in blinds. The blinds need no dusting because they are enclosed by glass.
Garage, mud room and laundry room
Karen and Gary don’t use the main entrance when they come and go from the house—they use the garage entrance which takes them through a handy mud room/laundry room.
“It’s great having the laundry room on the same floor as everything else,” Karen said. “One-floor living is the way to go.”
“It’s great bringing the groceries straight from the garage into the kitchen,” Gary added. In their former home, groceries had to be carried up a staircase.
The laundry room includes more built-in cabinets and a large closet, as well as an Elkay Gourmet Single Bowl Sink with a brushed nickel high faucet.
“We use it a lot,” Karen said. “We even tuck the dogs in there for a bath.” (The Olsons have two small dogs— Khloe and Chelsea.)
Also convenient is the mechanical room located in the three-car garage.
“My favorite aspect of the whole house is the wood-look tile floor. It was very time-consuming to do, but it turned out very nice. It flows very nicely through the whole house and goes with everything like the color of the cabinets.”
There all the controls for the home can be accessed, including the air exchanger and the unit that serves as the water heater and floor heat boiler.
The garage, itself, has in-floor heating, so it can stay cozy warm in the winter. Floor drains help keep the garage dry and clean. A laundry tub in the garage is another specialty tough that helps to keep things clean. Gary chose 8-ft. garage doors in Driftwood from Campbell for additional height when parking his vehicle. The garage also provides lots of storage.
“Without basement space, you need that garage space,” Karen says. “Heather Hiner designed the house with lots of storage.”
Bedrooms and bathrooms
Straight ahead from that entrance, one of the home’s several six-panel oak trim doors opens to the Master Bedroom. It’s a comfortable room decorated in the white/grey/beige and oak color scheme. French doors open to a patio overlooking the back yard. Karen enjoys opening the built-in blinds each morning to let in the morning light. During warmer months, the couple enjoys morning coffee on the patio.
Continued on page 60

