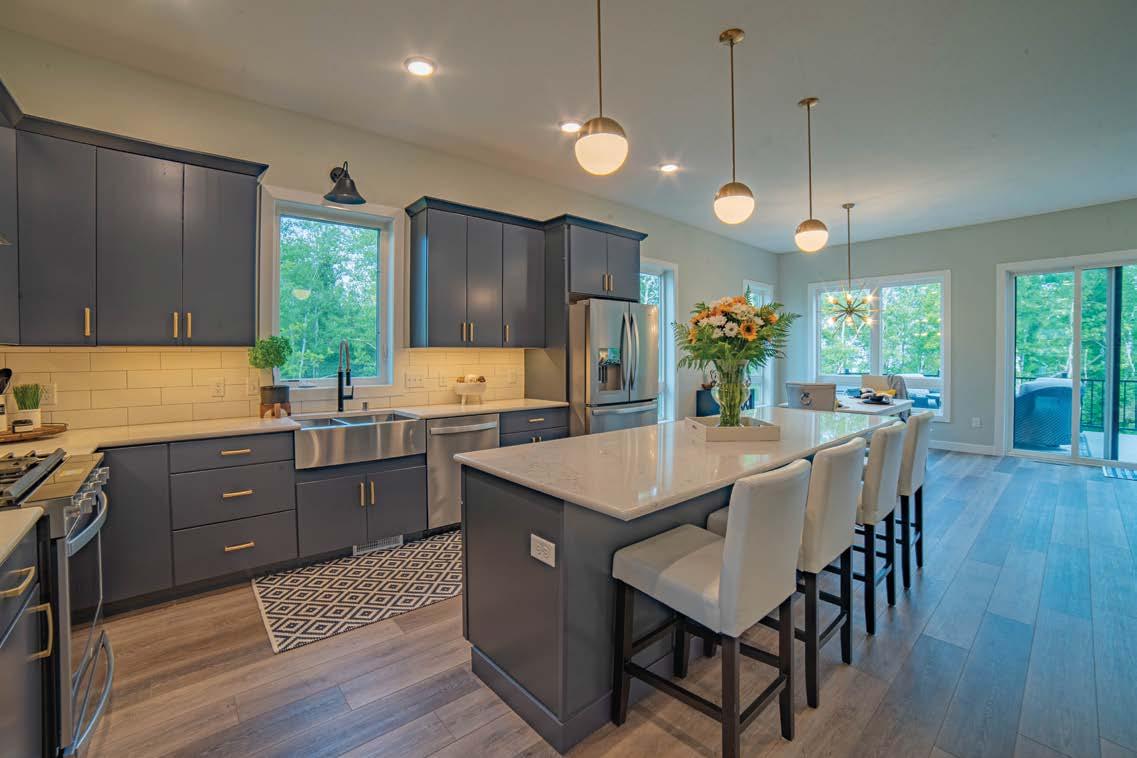
6 minute read
‘Love at first sight’ makes owner buy spec home
By Alison Stucke
Amy and Brandon Lund had been house hunting for 3 1/2 years. They couldn’t find anything they liked until they walked into the “spec home” built by general contractor Rochelle “Shelly” Zupetz. Upon entering the house, Amy knew immediately that she and her husband had found their future home.
“The second I walked in, I knew it was my dream home,” Amy said. “It was a love-atfirst-sight kind of thing. We ended up making an offer.”
Finding this home was meant to be
Amy said finding this special home was definitely “meant to be.” She and Brandon had married in July 2019. After having looked at already-built homes for so long, they were patiently waiting for the schedule of a builder recommended by a friend to free up so he could work on building their home. That builder was Jeff Nelson with Nelson Builders of Duluth. To give them an idea of his work style, Jeff suggested they look at a “spec home” that he built in the Coffee Creek area of Duluth. General contractor was Jeff’s sister, Zupetz.
The kitchen of Amy and Brandon Lund’s new home features 10-foot ceilings, a lengthy 9-foot island, stainless steel appliances and a crisp color palette of navy blue and white, with gold hardware accents.
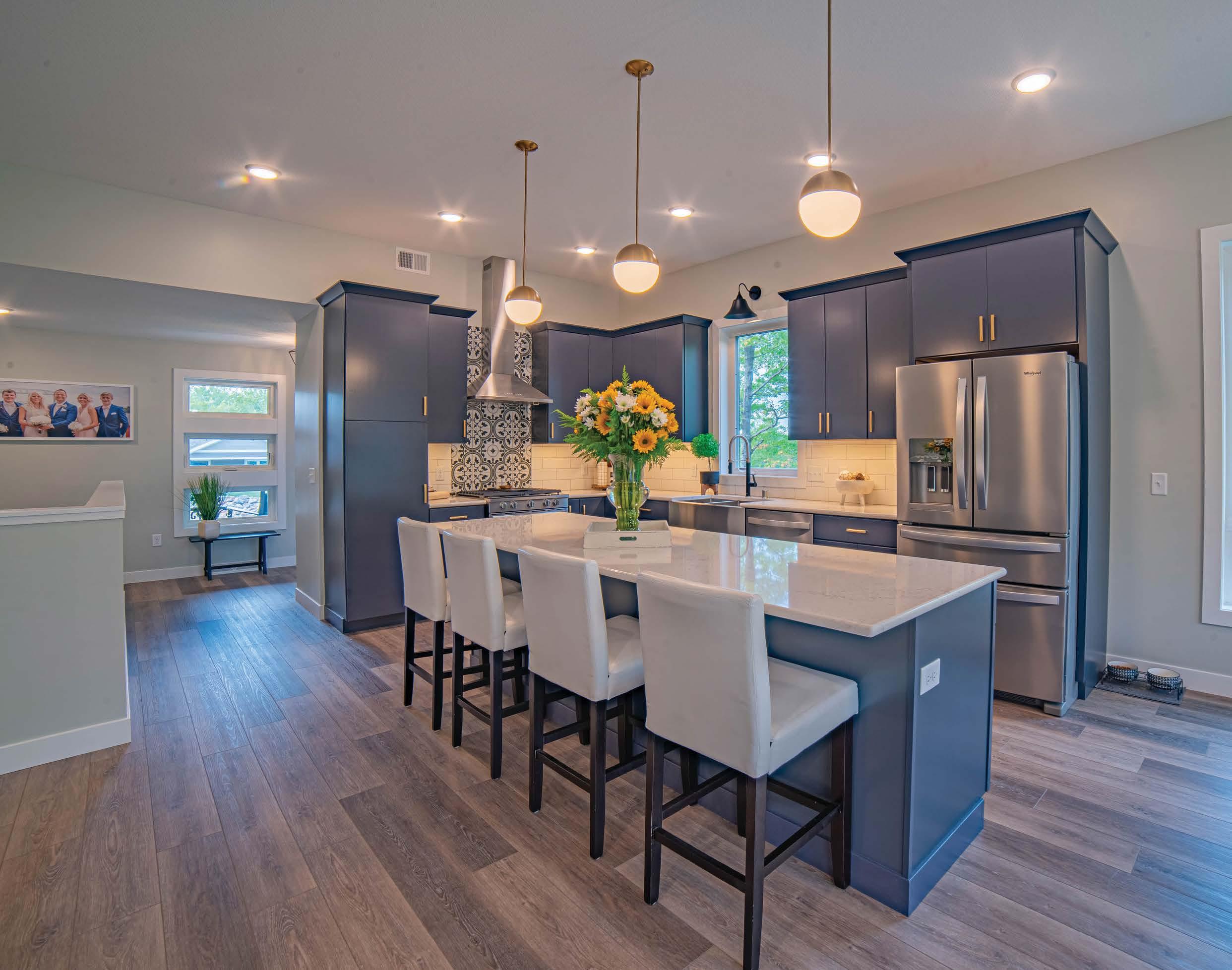
When Amy and Brandon viewed the spec home, they knew their search was over. Details and design elements incorporated by Zupetz fit right in with the couple’s style.
“Even my furniture went with what she had in the home,” Amy said. “My furniture was gray, navy blue and gold. She had silver, blue and gold throughout the home. The architect said, ‘Where did you find furniture to match?’ But it was what I already had.”
Because the home wasn’t quite completed yet, Amy and Brandon were able to make final selections including two bathroom countertops, the glass shower door in the master bath, the stainless range hood, tiled backsplash behind the stove, subway tile in the kitchen, and iron railings for the deck.
“It had already been painted inside, but all the colors were exactly what we would have picked,” Amy said.
Building one ‘spec home’ per year

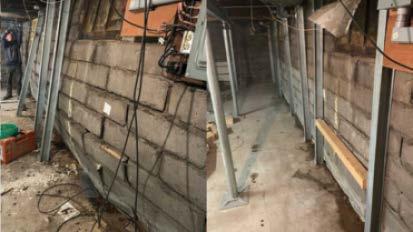
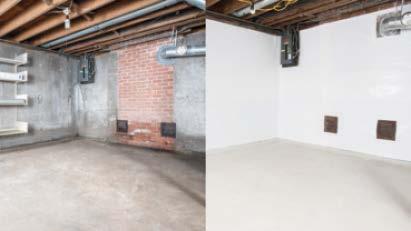
Zupetz works as a nurse at Essentia. She builds one spec house each year “for fun.”

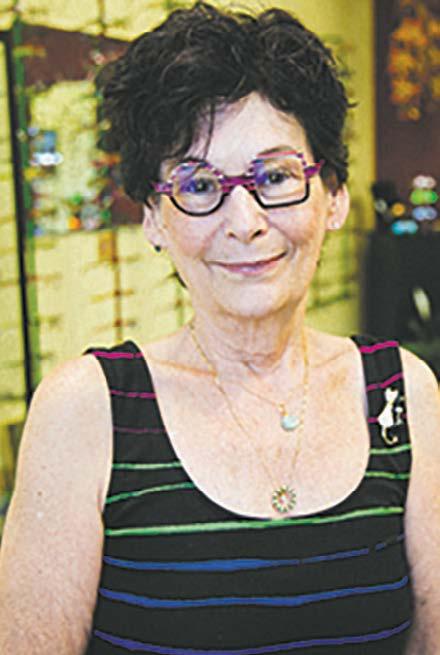
“I have been building spec houses for the last 10 years,” Zupetz said. “It’s my hobby.”
Zupetz explained the meaning of the term “spec home.”
“A spec home is a home built with no buyer,” she said. “As the builder, I’m picking everything out. I usually always wait until the house is 100% complete before I put it on the market, so all decisions are made by me.
“I do it this way because then it keeps it more a hobby and not so much a business. The part I like most is seeing my vision come to life and being in control of how it all comes together.”
This particular home was built on land purchased from Menards Real Estate. Someone who purchases land there and wants to build on it is required to purchase as much as possible from the Menards store, or pay a fee to be released from the agreement. Zupetz chose to purchase her supplies from Menards.
“Working with them has been really easy,” she said. “I need to give a shout out to the Menards crew that helped me along the way, and to John and both Toms at the front counter who were so helpful.”
Continued on page 42
Building the Coffee Creek home
Zupetz purchased the land for this Coffee Creek house over a year ago. Then she worked with architectural designer Heather Hiner and with her brother, Jeff Nelson.
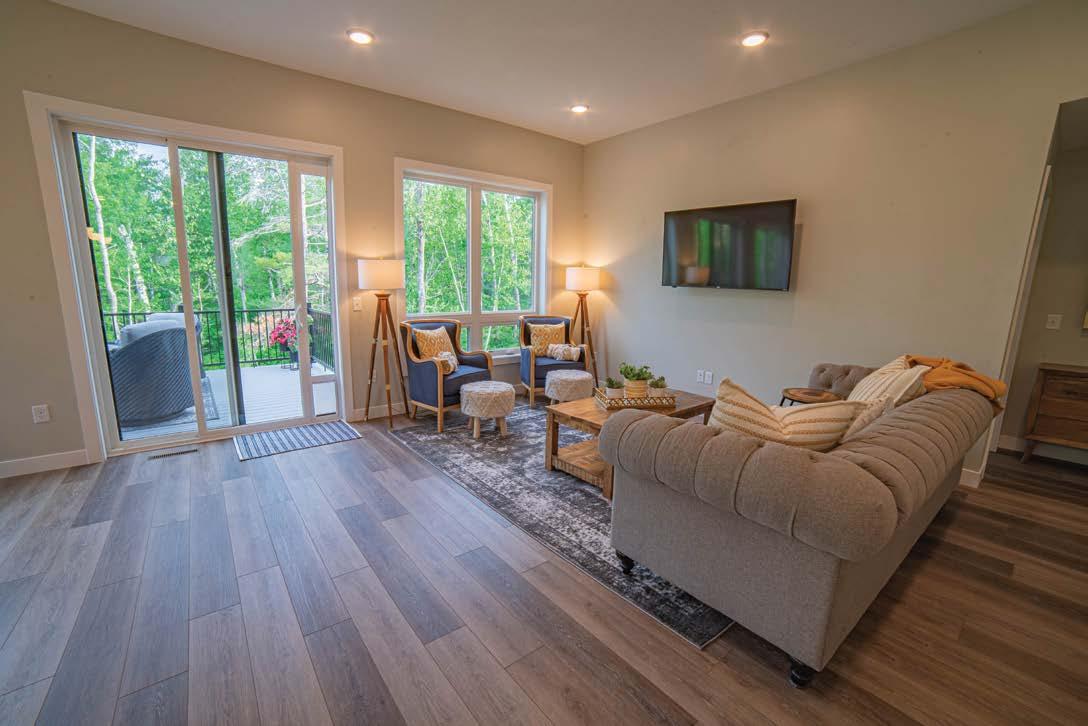
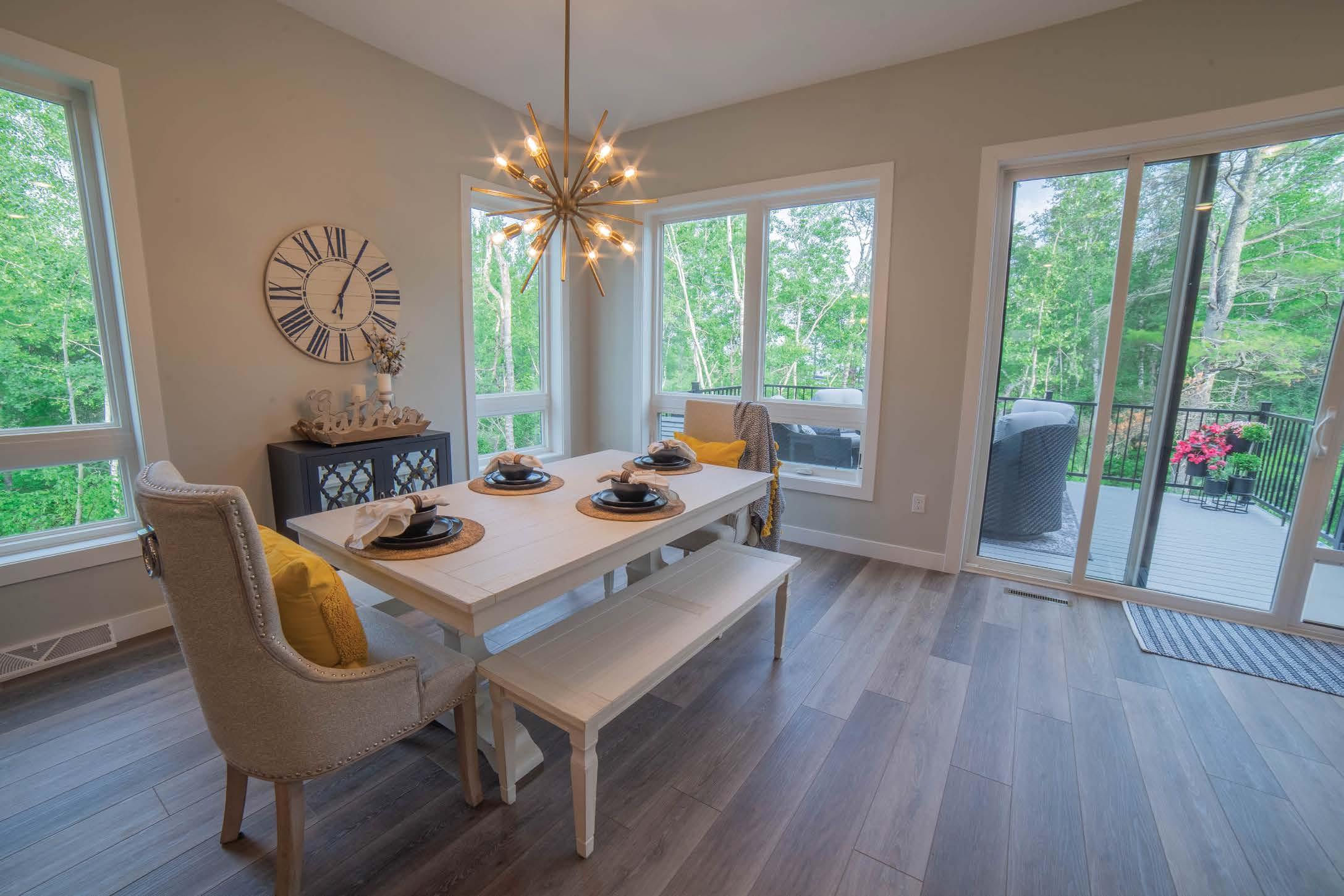
“I knew I wanted to build a more modern contemporary home,” Zupetz said. “It has always been on my bucket list. All my other homes have been more traditional or farm/industrial-looking. Heather has drawn my plans for all my houses I have built.”
Zupetz explained that, once she gets the final plans from Hiner, she gives copies to subcontractors to get bids for work to be done. The contractor and subcontractors work off the plans while building. Zupetz works as the general contractor getting all the bids, doing the ordering, and picking out décor items. She uses the plans to order windows, doors, lumber, flooring, lighting and plumbing.
“I hire my brother to do the framing and finishing work,” Zupetz said. “We both use the same subcontractors that we have used for over 10 years.”
The final results of this team’s work was a house that Amy and Brandon would call “home” after their first viewing.
“I have designed several homes for Shelly in the past, all of which were in the craftsman style, but this time she wanted to branch into modern architecture,” Hiner said. “She had a photo of an exterior with very simple modern lines and a shed roof which became our ‘inspiration image.’ Designing a spec house is different than designing for a client because you make assumptions on what homeowners want and would be attracted to when buying a house and then incorporate those ‘guesses’ into a set of blueprints.
“This project was a great team effort with my knowledge of efficient floor plan layouts and rooflines, Shelly’s sense of style and interior finish selections, and the quality construction provided by Nelson Builders,” Hiner said.
The clean, modern lines of this home’s exterior are not the usual for general contractor Rochelle “Shelly” Zupetz, but she was up for the challenge and worked with homeowners Amy and Brandon Lund, Nelson Builders of Duluth and interior designer Heather Hiner to make it all work.
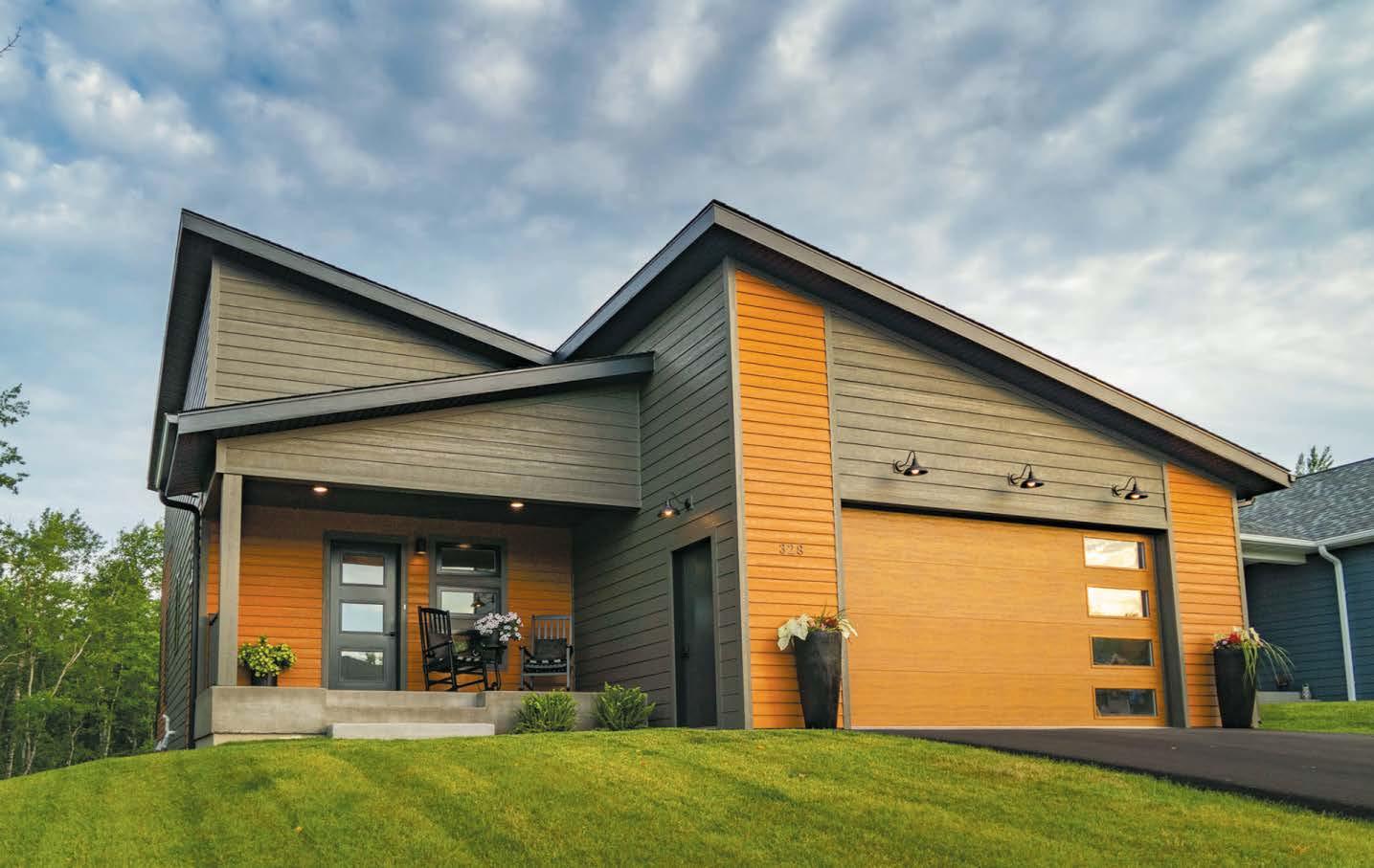

“After the house was complete, I had a chance to meet the new homeowner and even though she didn’t have a hand in the design and selection process, it was as if the house was built just for her!” Zupetz said.
Continued on page 44
The foyer provides a great drop zone with a high shelf, plenty of coat hooks and several cubbies under the bench seating, with a large coat closet (not shown) to the right.
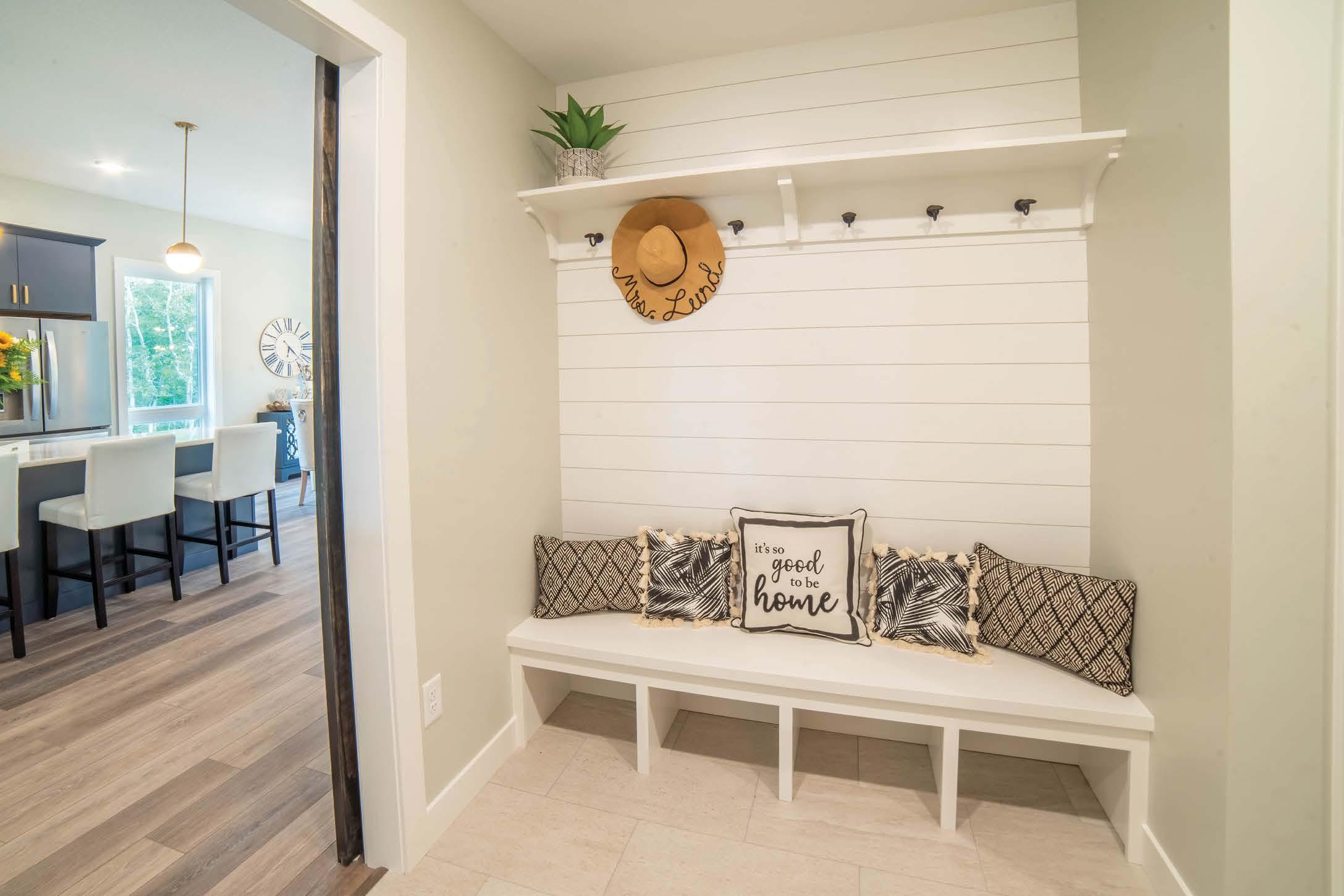
Amy’s favorite elements of the home
The home is open-concept in style, with the kitchen, dining room, living room and master bed and bath on the main floor, and two bedrooms, bathroom and family/ rec room on the lower level.
The large kitchen has 10-foot ceilings and a 9-foot island with a microwave drawer. All kitchen appliances, including the stove, have bluetooth capability. Amy loves the kitchen’s mixed metals look of stainless appliances, gold handles and navy-blue cabinets. White and gray marbled quartz countertops really pop. The color scheme of blue and gold repeats throughout the entire home.
The master bedroom en suite features carpeting that looks like a patterned tile floor, a walk-in shower, double vanity, and the continued color palette of blue, silver and white with gold accents.
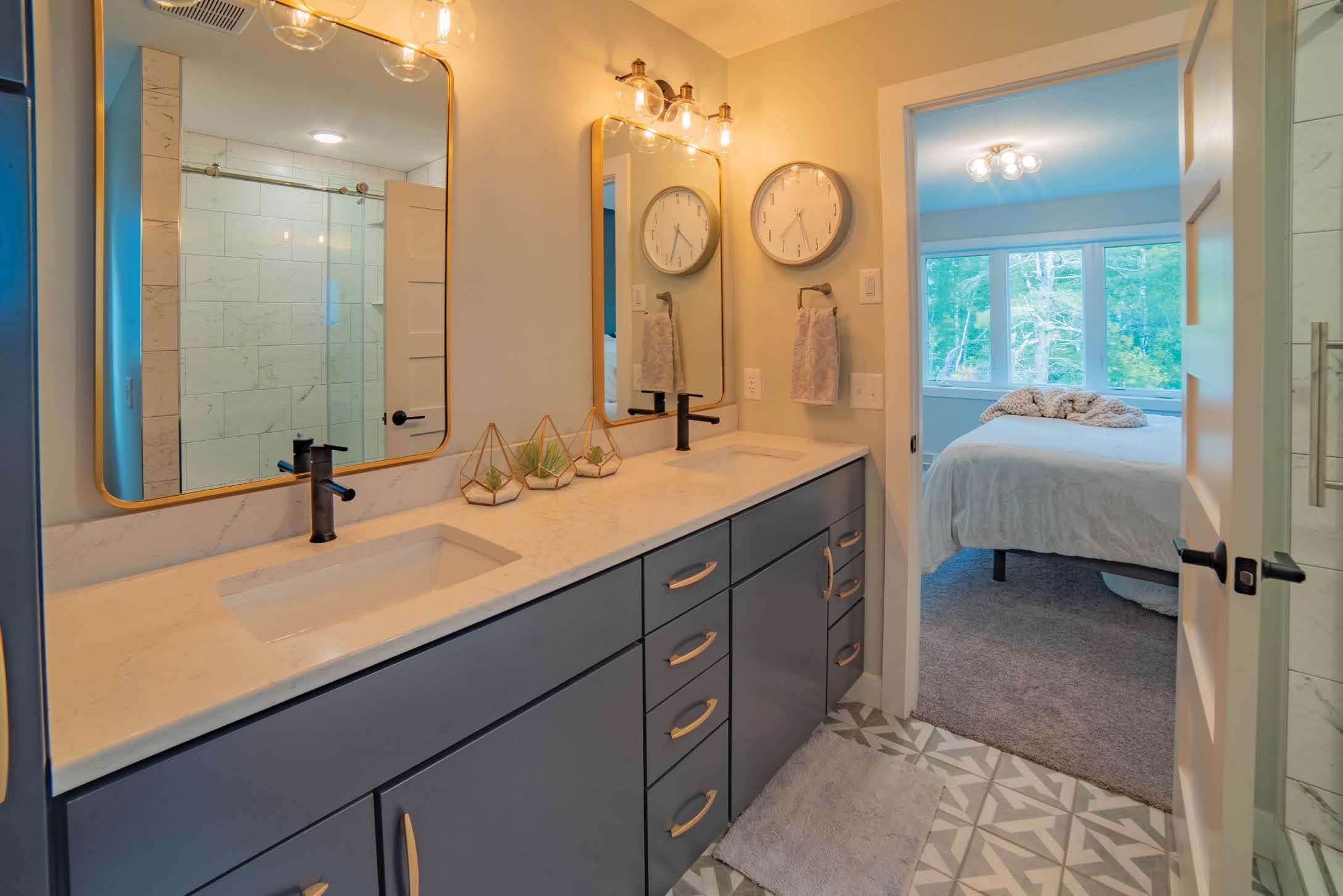
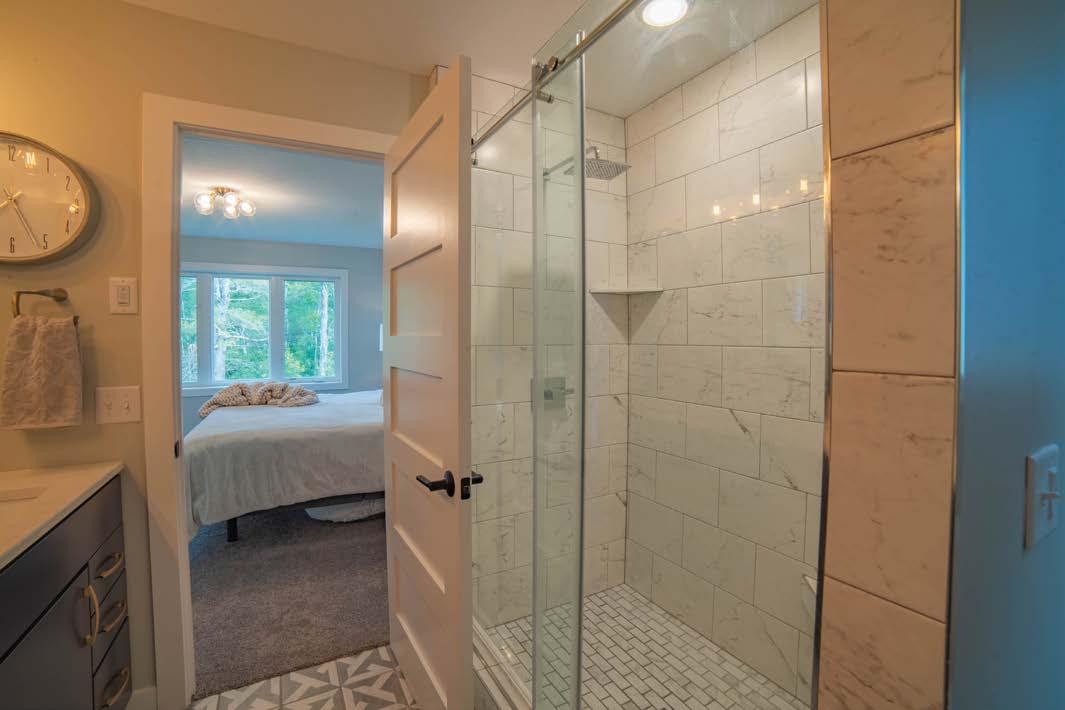
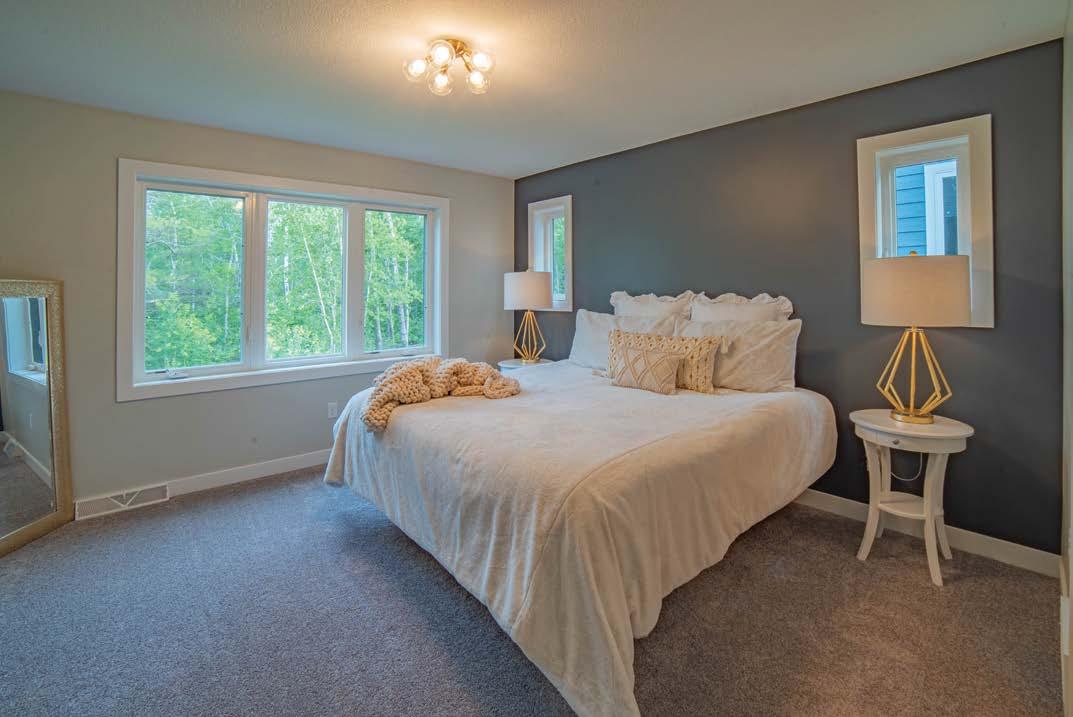
“It all really flows well,” she said.
Throughout the open-concept area are many windows offering views of Lake Superior and Enger Tower.
“There’s only one place where you can see a neighbor,” Amy said. “Otherwise, the view looks like all country woods.”
Sliding barn doors with five panels of frosted glass appear near the living room, dining room, and kitchen, as well as in the lower level by the rec room.
“The laundry room and mudroom coming in from the garage have a built-in cabinet area with hooks, a custom-built bench and lots of closet space,” Amy said.
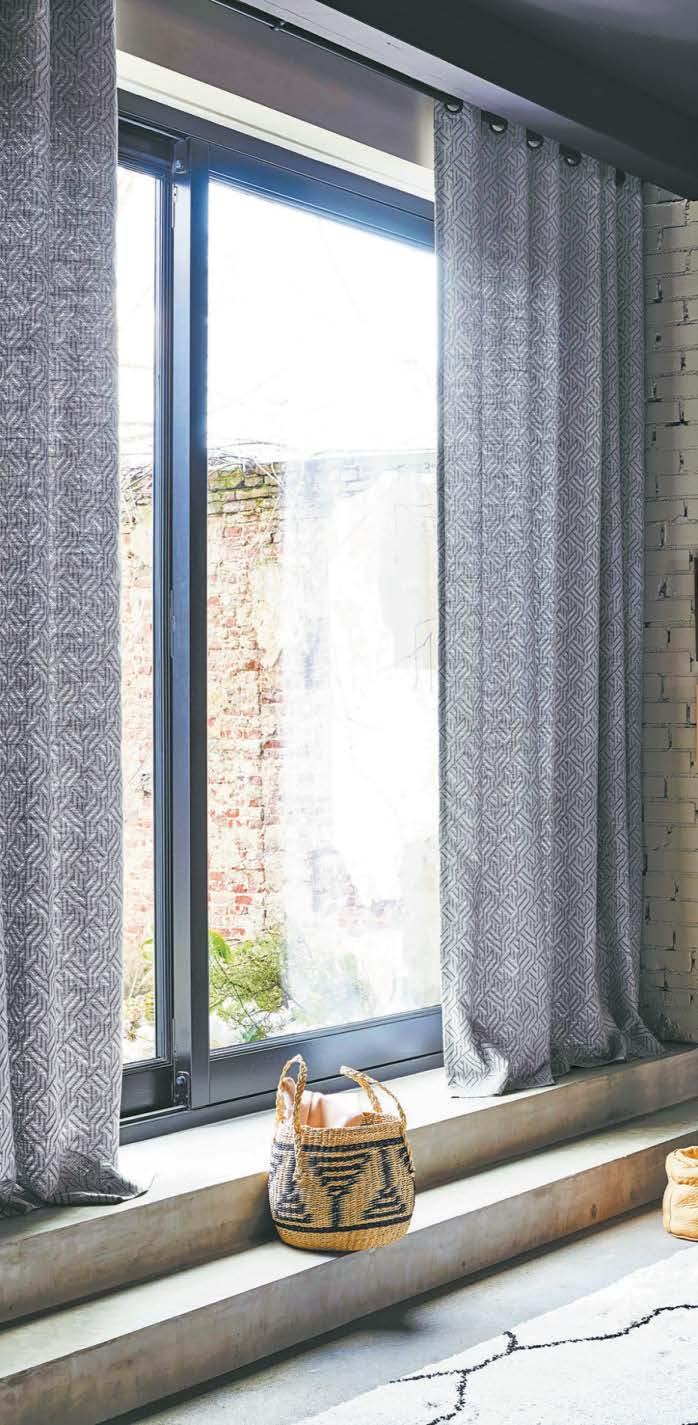
Engineered hardwood flooring throughout most of the upper level provides beauty and easy care. In the master bedroom is unique carpeting.
“It almost looks like a patternedtile floor, kind of like the new stuff you see on HGTV,” Amy said.
Continued on page 46

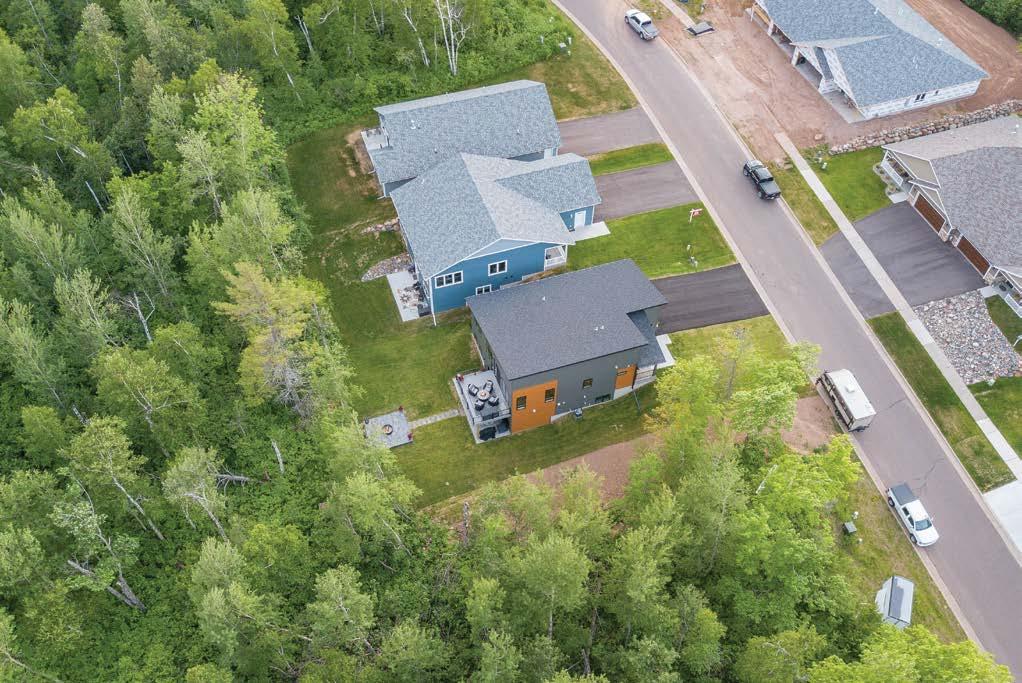
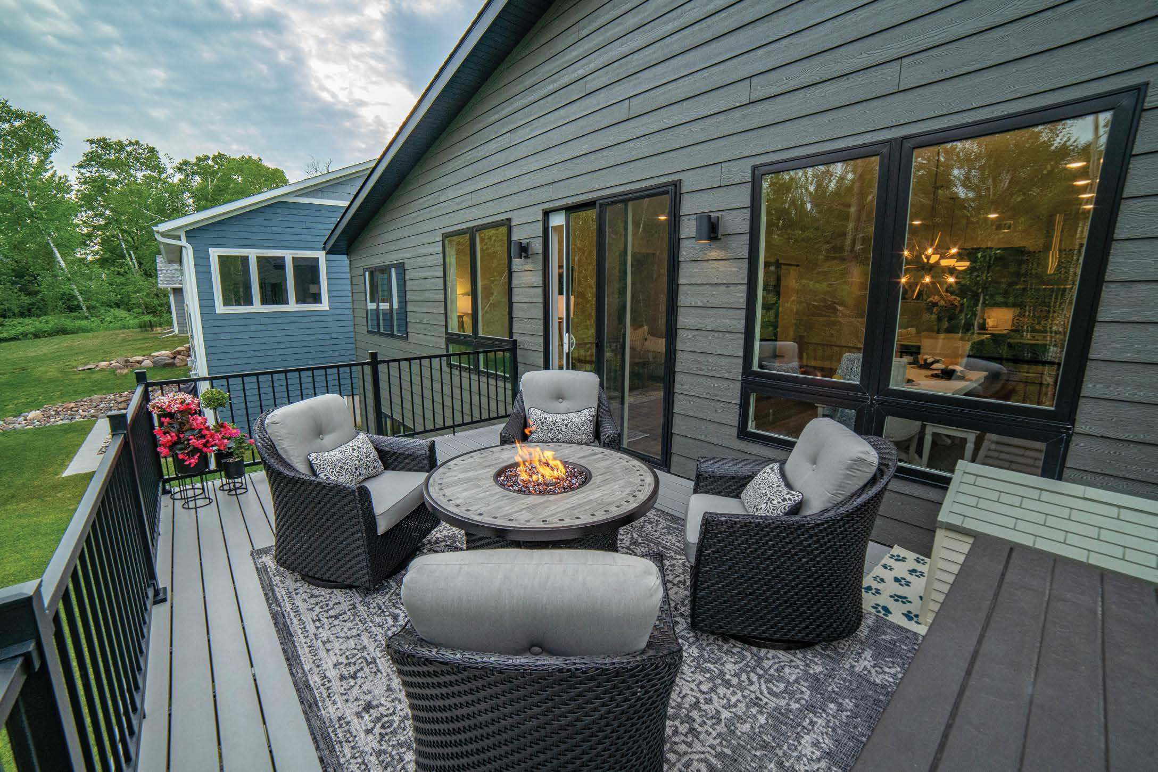
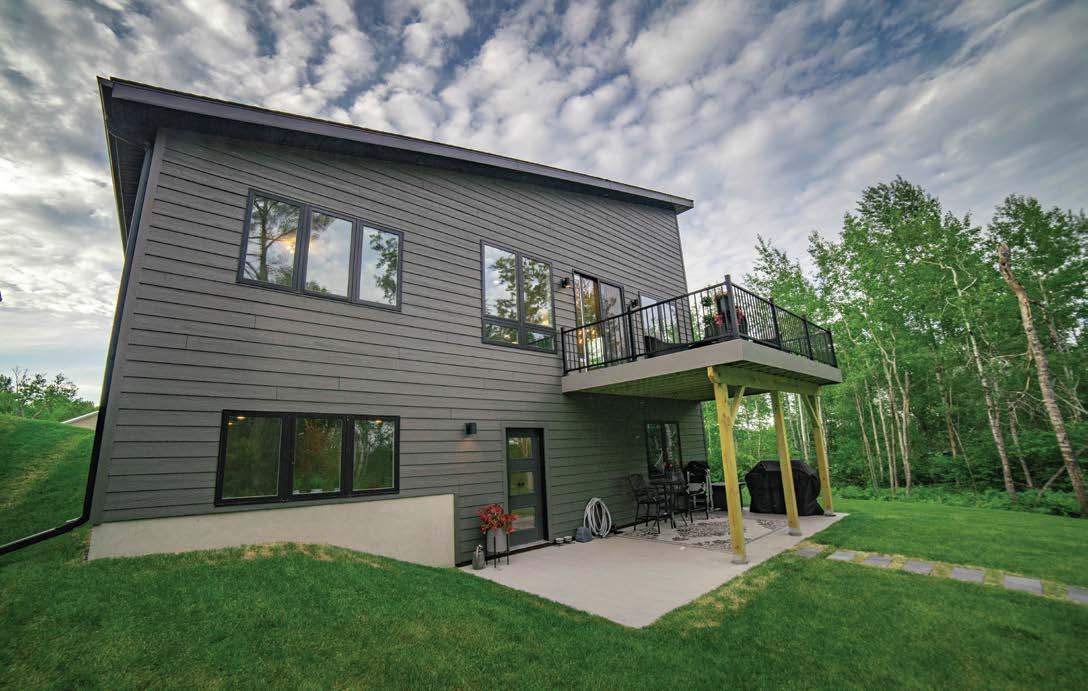
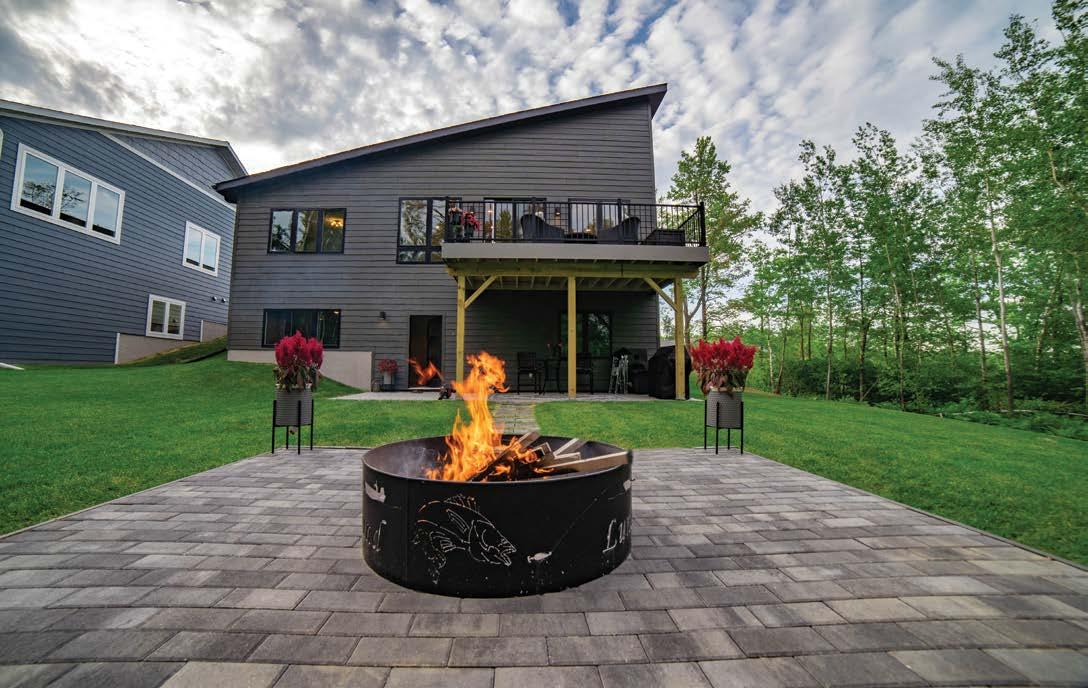
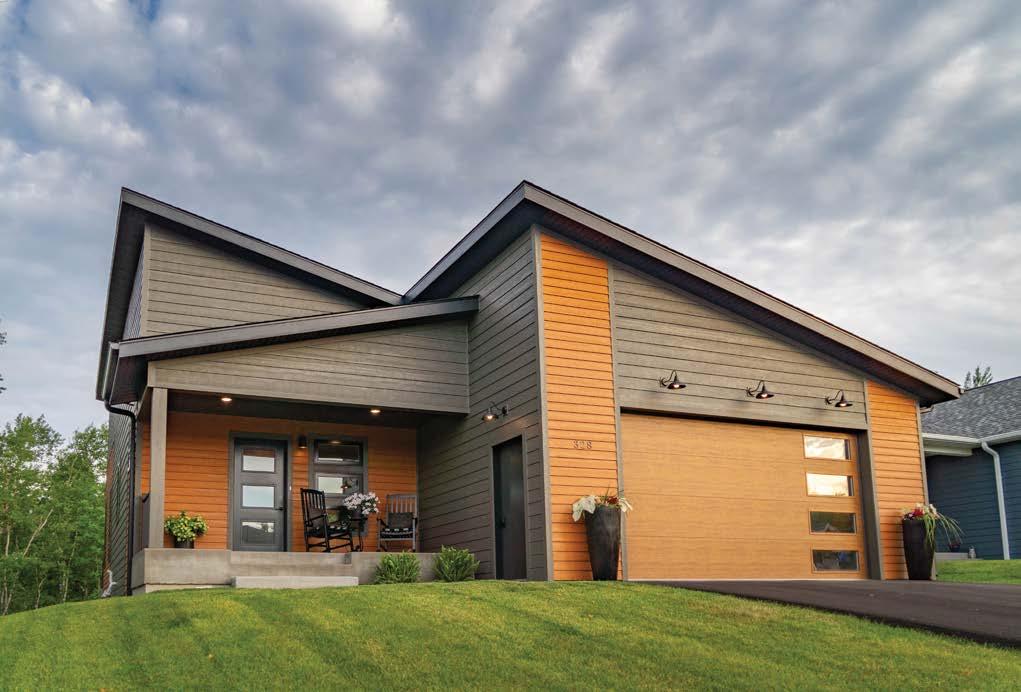
“Everybody comments on it and likes this floor.”
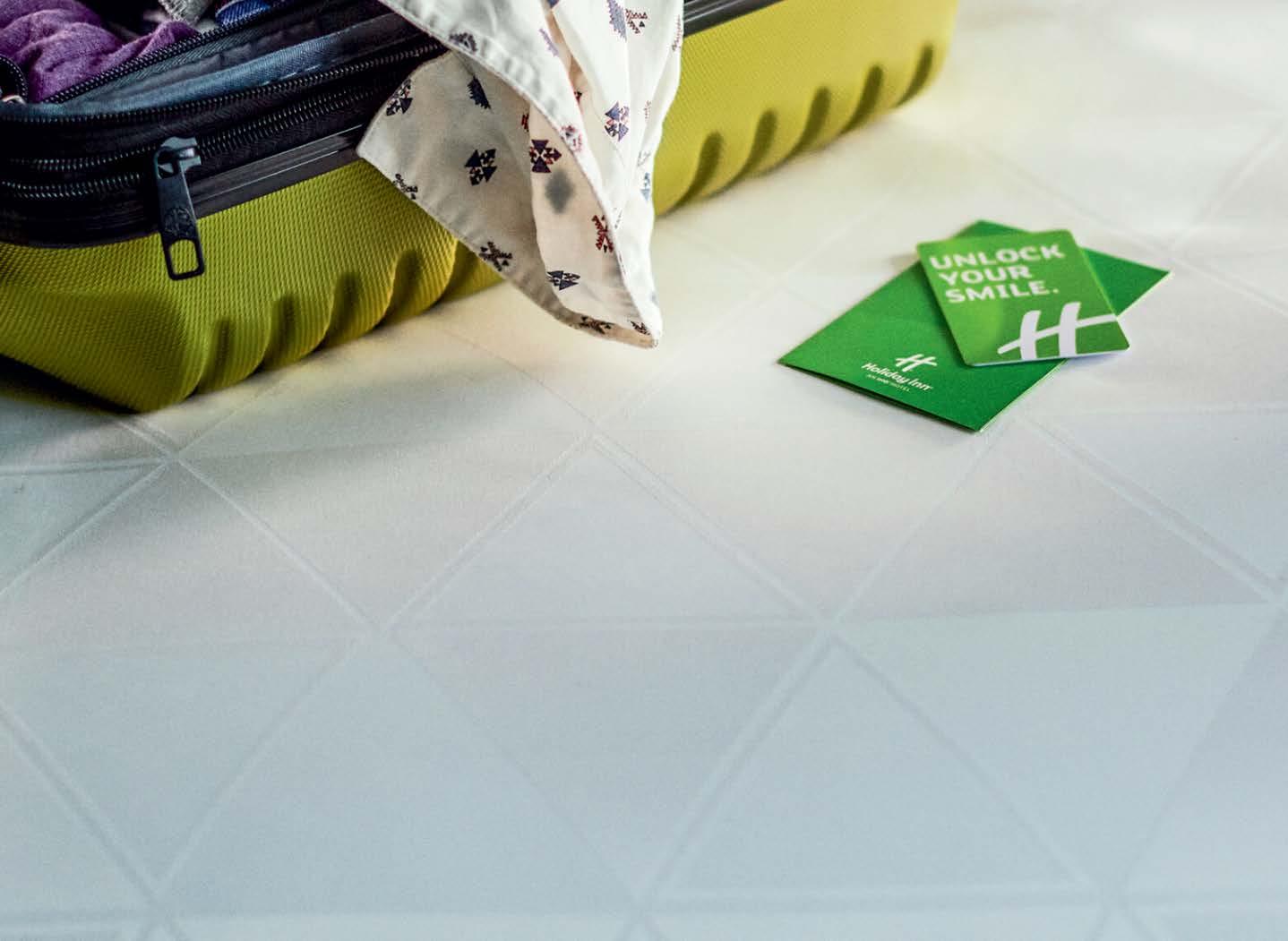
The master bath also features the navy-blue color scheme along with gold cabinet hardware and large gold mirrors. The downstairs bathroom is roomy, trimmed with all three metals and subway tile, and has a spacious linen cabinet.
Downstairs, the recreation room is large with a sliding barn door and gas fireplace. There’s also a walk-out to the backyard.
“What I love about this house is the design for this piece of property,” Zupetz said. “It’s a walkout but it sits high up on the property, so you actually have a view of Enger Tower. This house stands out above the rest and it really has a beautiful view off the large deck.”
Another thing that Amy really liked about the home was that she didn’t need to wait for it to be built. She and Brandon walked through it, and they knew they were home sweet home.
“It was perfect!” Amy said. D
A large deck on the back of the house overlooks the backyard with a fire pit built on a brick patio. A walkout “basement” provides easy access from the lower level. Because this “spec home” was built on land purchased from Menards Real Estate, the builder is required to purchase as much as possible from Menards, and that’s exactly what general contractor Shelly Zupetz and Nelson Builders of Duluth did. When Amy and Brandon Lund viewed the home, it was love at first sight and they made an offer on it immediately.










