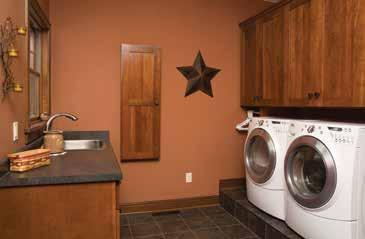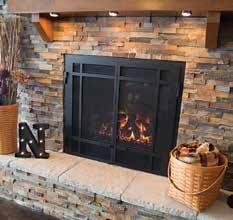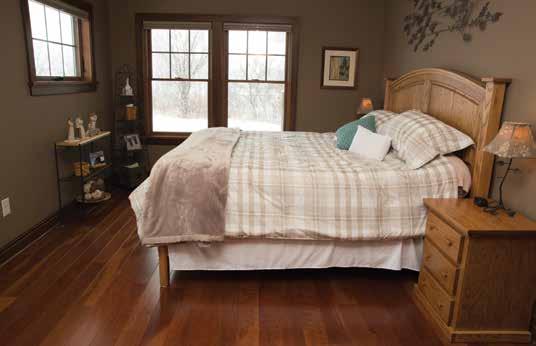
3 minute read
Livin’ is Easy On the River
ever, have their eyes on a piece of land on Stryker Bay on the St. Louis River. Strangely enough, when that very piece of land came up at the auction, no one bid. Dave got so excited, he dropped his auction number, scrambled to pick it up, stood up, and raised his number in the air. Dave and Lori were the only bidders, and, as Dave says with a chuckle, “We looked at each other and said, ‘What did we just do?’”
Dave is an avid fisherman and president of the Twin Ports Walleye Association. The thought of being able to fish from his backyard or to hop in a boat and be out on the river in minutes to throw a line in the water was a dream that could come true in a house on their newly acquired piece of land.

Dave is also one of the co-owners of Northern Trends Building & Design and was very hands-on for the design and build of his own new home. The Nelsons worked with Armella Monahan, formerly on the design staff at Northern Trends, as well.
“We really loved our other home just one block from here, but it was too small for entertaining,” says Lori. Both she and Dave have large extended families, so having a party or holiday meal with over fifty people is now completely doable with all the extra square feet.
The open floor plan of their new home allows for the addition of extra tables for parties as well as for one level upstairs living for as long as Dave and Lori might choose to live here.

The Nelsons are also enjoying the energy efficiency of their new home.
“We are thrilled to have a home two times as big as our old house and have it cost half as much to heat,” says Dave.

Planning and Design
the home’s orientation.
Everything the couple needs is on the upstairs level including the open great room, laundry room, master suite, and access to the attached garage. Accessibility for long-term living was the plan. The master bath has a walk-in shower with no lip. A small slope on the tiled floor inside the shower allows for water drainage.
The kitchen was designed with easy access for food preparation as well as entertaining. Lori especially likes her built-in spice drawer under the stovetop. She also enjoys her walk-in pantry but wishes it were a little larger for storing some extra equipment like crockpots.
Cherry wood cabinetry, cherry flooring, and granite countertops give the kitchen its elegant and clean look. Under-cabinet and over-cabinet lighting in the kitchen provide a warm ambiance at night.
“Our best views out to the bay and river are to the south and east. We also wanted to take advantage of the sun as much as possible,” says Dave explaining
The great room is uncluttered and open. Its clean aesthetic reflects both the Mission and Amish influences in
Continued on page 72 their furniture and design choices. A cozy seating arrangement oriented to the gas fireplace and the wall mounted television provides for a place to enjoy when Dave and Lori are home alone or with family and friends.
Both Lori and Dave like Mission style design and that is reflected in their use of built-in cabinets and hutches, window framing, and furniture style. Classic racetrack designs in the ceilings are modeled after an old plaster technique. These give visual interest to the ceilings and also provide a retro look to the home.
Lower Level with Jake’s Place
The home’s family room on the lower level was designed to be the ultimate “man-cave” with a bar/kitchen complete with refrigerator, microwave, and dishwasher. Dave calls the large room his personal sports bar because he has three mounted televisions so he can watch three different sporting events at the same time.
Continued on page 74
General Contractor: Northern Trends

Subcontractors:
Bradley Interiors - Wood Flooring, Bathroom

Duluth Stove & Fireplace - Fireplaces
Johnson Mertz - Appliances


A painted sign over the bar reads “Jake’s Place” and includes a likeness of Jake, the couple’s chocolate lab who passed away a year ago. Jake was Dave’s best duck hunting buddy. When the Nelsons moved to the new house, Jake was too old to go up and down the stairs, so his “home” was on the lower level.
The room’s built-in shelving and a gas fireplace also give the room its relaxed ambiance. Bar stools, a separate small high pub table with two chairs, and comfortable furniture make the room a perfect place for family and friends to gather.


The downstairs also includes the couple’s home offices, and a guest room and bath. Dave and Lori have three young grand-daughters who have a play area downstairs and who enjoy sleeping over. The two oldest sleep in the duck-motif guest room and the youngest in an adorable small toddler

Continued on page 76









