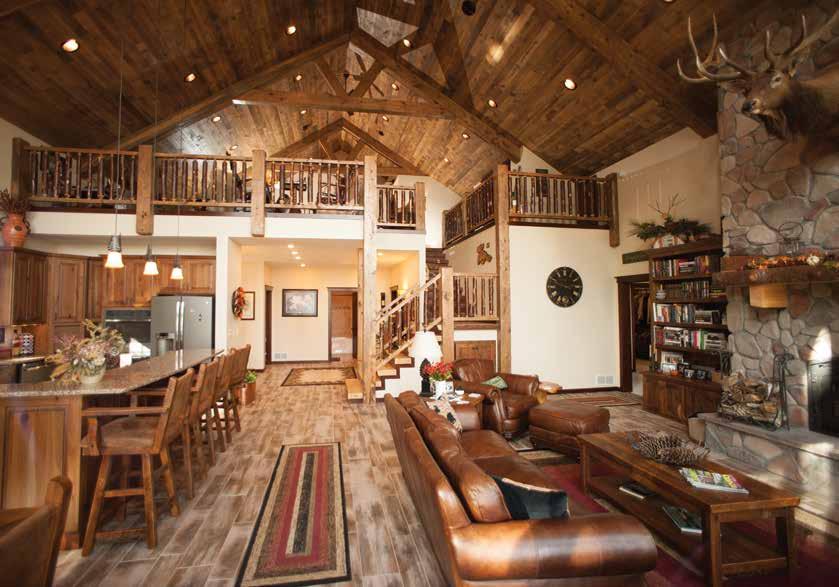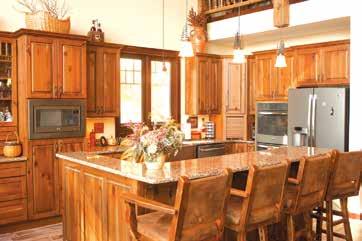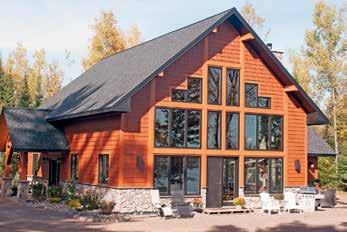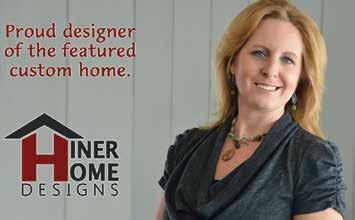
5 minute read
Life is Better at the Lake for the Carlsons
by Sheryl Jensen
Carol Carlson has fond memories of idyllic childhood summers spent on Island Lake at her family’s cabin. Craig and Carol Carlson have built a home on the same lakefront property that her mom and dad pitched a tent on in the late 1950’s before there was any kind of road access. It was in the early 1960s, when the primitive road was plowed in, that they built the cabin with cedar trees from the property.
Carol says, “Too many fond memories and family traditions were created here. So getting rid of the cabin was not an option.”
The little cabin is now a bunkhouse which is being moved to the back of the property for the grandkids. The Carlson’s built their new year-round home to enjoy with friends and family to create new memories.
Design Details
The Carlsons had done their homework and had much of their design and decorating plans in mind. To iron out some details, they also worked with designer Heather Hiner from Hiner Home Designs.
Hiner explains, “The Carlsons came to me with a project where the footprint was already determined as a building permit had already been obtained. They were having difficulty getting the interior layout and exterior to work and were looking to me for help. My involvement then was fine tuning their design into a full set of construction blueprints.”
She adds, “They wanted to have the front door and porch roof centered on the house, but that was creating a less than ideal interior layout . . . shifting the front door down still created the exterior look they were going for and gave them more flexibility for the interior layout. I was then able to design for them a more functional kitchen and dining area than would have been possible with the door location they proposed. It's small things like this that make a huge impact on the final design.”
The couple’s design featured a rustic lodge look and, with the extensive use of wood, rock, and a tall wall of windows overlooking the lake, they accomplished just that. At the same time, the home has an ease of use for when it is just the two of them or when they have family and guests staying with them.

Their contractor, Earl Heisel from Northwoods Construction in Virginia, likes how the overall look of the house turned out with its varied colors and textures. He acknowledges that adding the large rough sawn beams, after the interior construction was complete, made for a difficult task. The beams were taken off the property, much the same as the original little cabin, and milled to fit their decor. Heisel says, “I love the look of them after we were done.”
Great Room Central
With its towering ceiling and the mammoth elk mount high atop the St. Croix Stone fireplace wall, the great room really does evoke a lodge room of times gone by. Craig, talking about his hunting trip to Idaho with his boys where he bagged the 900 pound elk, adds with a laugh, “The ceiling height was designed with the trophy elk in mind.”
Comfortable leather sofas provide a hearthside gathering space and a place to watch the lake, fire, or television. A large custom made dining table and chairs, crafted from 300 year-old reclaimed timber from the Globe Elevator, provides plenty of space for family get-togethers and meals.
The dream kitchen has all the bells and whistles anyone could wish for, including a built-in wine rack, lighted curio cabinets, large center island, Cambria countertops, an appliance garage, and ample storage “We wanted a kitchen where we could cook and gather, see everyone, and have a great view of the lake,” says Carol.
Convenience of Main Floor Living
In addition to the great room, the downstairs level includes the master suite with the bedroom set, dresser and side chairs, again custom made by using reclaimed lumber. The master bath features an air-jet tub, a large walk-in shower, and a double vanity. The spacious custom walk-in closet completes the suite
Also located on the main level is a guest bedroom, designed around wildlife scenes and decorated with more custom furniture. There is a full guest bathroom with an antique-look hammered copper pinecone sink set on a vanity made of massive timbers. A laundry room is another convenient main floor feature with spacious cabinetry, large closets, and the washer and dryer raised for ease of use.
The Carlsons planned ahead in making the main floor completely accessible as they age. Three-foot wide doorways and no stairs make it accessible for those using walkers or wheelchairs. Keeping the upstairs loft for family and guests means it does not need to be accessed on a daily basis.
The entire upstairs is a fun space perfect for everyone which includes a third full bath, bunk beds for the grandkids, foosball table, large TVs, and a wet bar. The loft area has a fabulous view down to the main level and out to the lake through the 26' tall window wall.
Outdoor Domain
The Carlsons built a garage on the site in 2008 as a place to use while the new home was under construction and for additional space once the project was completed. A bonus room upstairs of the garage gives extra guest space in a big open room that has in-floor radiant heat and air conditioning for year-round comfort.
A beautiful screened in gazebo on an elevated point overlooking the water extends their outdoor living space. With 200 feet of lake frontage, the family puts to good use their fishing boats, pontoon, kayaks, and paddle boat. Craig notes, “To keep the work load simple, we are constructing a permanent dock with a large sun deck and boat lifts. With the DNR permits in place, we are just waiting for the ice to be gone.”
The family loves to go fishing and grouse and deer hunting. Snowmobiling, snowshoeing, fat biking, and four-wheeling are other fun pastimes they enjoy at their favorite slice of heaven in the Northland.
The beauty of living in a fabulous new home on the lake has lived up to its billing for the Carlson family. “I love getting up every morning and looking out to the lake,” says Carol as she takes in the view.
The entire upstairs is a fun space perfect for everyone which includes a third full bath, bunk beds for the grandkids, foosball table, large TVs, and a wet bar. The loft area has a fabulous view down to the main level and out to the lake through the 26' tall window wall. D


Continued on page 65 & 66







(above) Handcrafted furniture including the headboard, dresser, and side chair adds to the cabin-style coziness of the master suite.
(right) An air-jet tub and large walk-in shower help create a spa ambiance in the master bath.

(below right) The convenience of a double vanity is a master bath feature the Carlsons enjoy

General Contractor:
Northwoods Construction Subcontractors:
Northshore Wood Products - Custom made wood furnishings

Ryan's Rustic Railings - Custom log furniture

J&B Home Counselors - Kitchen Cabinetry and Countertops
EAS Interiors - Flooring
Northstar Insulating - Insulation

Duluth Stove & Fireplace - Fireplaces
Heather Hiner - Home Design

Heather Hiner (218) 721-4396 hhiner@msn.com hinerhomedesigns.com







