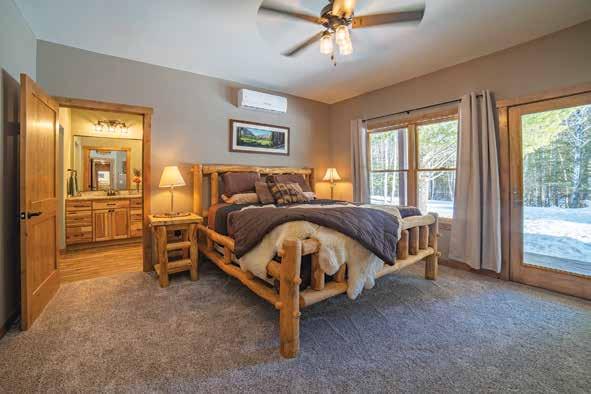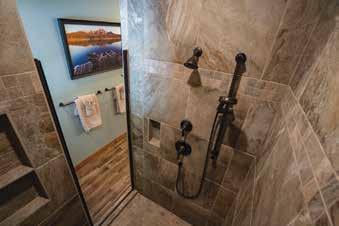
6 minute read
North Shore dwelling a place to call ‘home for good’
By Alison Stucke
Having recently retired from a military life of repeatedly packing up their belongings and moving from one home to the next, these homeowners are happy to say they have built and moved into their “forever home” in the North Shore area outside of Duluth.
Designing and building a 'forever home'
The couple worked with architectural designer Heather Hiner remotely as they still lived in Washington State to design their home. This was before the popularity of video conferencing services like Zoom, so the couple and Hiner conducted most of their meetings via phone calls.
“We did this all from afar, as we didn’t live in the area yet,” the wife explained. “We met one time in person, and everything else was done by phone calls and email.”
She said despite the distance challenge, their planning process went smoothly.
“In three meetings, we had our final floor plan,” she continued. “Heather was instrumental in helping us figure out the floor plan we love. We just could not be happier.”
“My first meeting with the homeowner was at their building site, discussing their future home while sitting in lawn chairs beneath the tall pines on a beautiful summer day,” said Hiner. “Fast forward two years and I was chatting with them again at almost the exact same spot, only this time it was in the kitchen of their beautiful new home! When I look back on my notes from that first meeting, I see the words ‘rustic, cozy, natural’ and it’s clear while visiting the home that those goals were accomplished with the balance of wood, stone, soothing colors, and natural sunlight. It’s very fulfilling for me to see the end result of many months of planning and ideas coming together to create the perfect home.”


The spacious master bedroom features rustic furniture, a large, low window and patio door that leads to the back covered porch. The master bath features hickory cabinets, granite countertops, and a walk-in shower with dark plumbing fixtures.


“The design lends to convenient one-level living, with a beautiful open layout for living and entertaining,” said General Contractor Mike Hoops.

They broke ground for building in the end of May 2020, and they moved into their new home on the Wednesday before Thanksgiving 2020. The couple and their young son relocated here from Washington state. The husband had just retired from the navy. Both the husband and wife grew up in the Twin Cities and had come to the North Shore area as youth for recreation and to visit family. Those happy memories kindled a dream to one day retire here, and now that dream has come true.
“This is where we wanted to come when we retired,” said the husband. “We have fond memories from this area of fishing and skiing. We want to give our son the same experiences.”
“This is considered our forever home,” said the wife. “It’s somewhere we can grow old.”
A lodge-style home in the middle of the woods
A long driveway leads to the lodge-style home about one mile as the crow flies from Lake Superior. It’s surrounded by woods with trees of many varieties.
“We live in the middle of the woods on 10 acres of forested land,” the wife explained. “We made an effort to keep as many mature trees as we could, building in a natural open area.”
Trees near the home include mature white pines, birch, maple, and alder.
“We built a hybrid of lodge home style with real rock, and Diamond Kote siding that looks like cedar and needs little maintenance,” the husband said. “The home has a rustic character and multiple roof line perspective, so it’s not a box.”
A poured concrete patio in the front of the house creates space for outdoor cooking and entertaining.
“One feature of their home that was intentionally planned is that the angled garage was meant to create a circular driveway approach and allow for more of the pines to remain and also for visual separation from a distant water tower,” Hiner explained.
An L-shaped layout for less noise
For living convenience, the home sits all on one level. To the right in the main entrance’s foyer is a mudroom with locker storage for seasonal outdoor wear and gear.

Rather than being a full “open-concept” layout, the kitchen, living room, and dining room create an L-shape. The husband explained that this layout was Hiner’s idea.


“We have lived in a few houses that had an open concept,” said the husband. “It was too loud, especially if we had people over. With the L-shape layout, people can be chatting in the kitchen and others can be talking in the living room. You can still have two different conversations.”
Nature’s products and designs appear throughout the home
To the left of the entryway is the kitchen with high tongue-andgroove ceilings and high windows that let natural light in. Woodlook tile covers the floor.
“We knew that we wanted to have hickory cabinets,” said the wife. “We made our design selections based on the hickory.”

“The countertops are granite and they have a wood-looking grain in them,” said the husband. “That’s a part of the kitchen that really stands out.”
The kitchen area also includes a walk-in pantry and a six-foot island with four stools where the family shares meals. Appliances from Johnson Mertz are GE Profile stainless steel, including an induction cooktop. Wood-look tile floors make for easy care in the kitchen, foyer, hallway, dining room, and master bath.
A light and bright great room
The two-story vaulted ceiling with windows continues into the great room to the right of the foyer.
“It was very important for us to have lots of windows,” said the husband. “We had been to many lodges that were dark. We wanted light and bright, and to still have that rustic feel, and passive solar is so important in Minnesota.”

“Another interesting intentional feature of the home is that the great room and dining are both on the north side of the house since that accesses the patio and wooded back yard,” said Hiner. “So to get sunlight to those rooms, the open kitchen is situated on the south wall with a vaulted ceiling and tall windows that flood those adjoining rooms with all day sunshine.”
A highlight of the living room is the corner rustic rock fireplace to the right of the two-story window walls, with a rough-cut white pine mantel. The living room is carpeted.
Continued on page 54
Bringing Great Design Home

Vo ted Best Wine Selection
Letushelp youcreateyour
The driveway leading up to the home was angled intentionally so it created a circular approach, and allowed more mature trees to remain intact. The main entry out front features a poured concrete patio, spacious enough for outdoor cooking.


The focal piece of the dining room is a beautiful barnwood table from the Amish Furniture Haus in Duluth. Above it hangs a two-tier wagon wheel chandelier.
Bedrooms on both sides of the home
The master suite and the couple’s son’s bedroom are on the side of the home by the kitchen. The master suite includes a walk-in closet and master bath with hickory cabinets, granite countertops, walk-in shower, and beautiful tilework. A covered patio is connected to the master suite, so the couple can conveniently enjoy their wooded surroundings first thing in the morning or before retiring in the evening.
“The master suite has a walkout to a covered back porch right off of the bedroom,” said Hoops. “This allows the couple to conveniently enjoy the outdoors and the surrounding woods.”
Another bathroom is next to their son’s bedroom. Access to this bathroom and to his bedroom is from the hallway. The laundry room, with cabinets and laundry sink, is also in this wing of the home.

“It’s something that we really wanted to have near the bedrooms that we use the most,” said the wife.
At the opposite side of the house are the guest bedroom and bath, and the husband’s office.
Earth tones throughout the home
Paint colors throughout the home are earth tones.
“We used only four colors throughout the entire house,” the wife explained. “One is an earthy green. Another is a light brown color. The third is a color called ‘Restful White’ with a little bit of yellow in it. And our son’s room is ‘Dockside Blue.’ Paints were from Sherwin Williams. We like the neutral, natural color tones.”
Home at last
After years of serving their country and moving from one place to the next, this family couldn’t be happier to settle into their forever home.
“We look forward to making this house really ours,” said the wife. “When you’re in the military and you move, you unpack everything and you spend time in a house that isn’t really yours. Then you pack back up and move again.”
The family enjoys their home’s woodland setting and all the recreational opportunities that it provides.


“We love being here, having the house set back from the road,” said the wife. “We’re able to let our son go out to play, and we have access to do the things we love to do including snowshoeing, crosscountry skiing, and fishing.”
She wants her family’s story to give hope to other military families that one day they, too, can settle into a dream home of their own.
“There are a lot of sacrifices in a military career including time away from home and time away from family,” she said. “But there is hope. It has just been wonderful to finally have our own home. We love it and feel so blessed.” D










