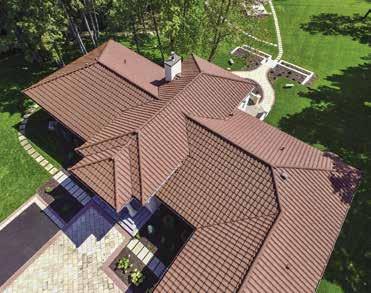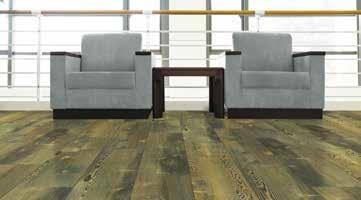
7 minute read
Lake home looks like Italian Villa and came together like a symphony
By Alison Stucke
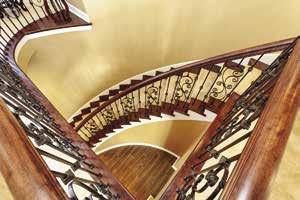
Theterracotta-roofed home sits on the shores of a lake near Duluth, but it could easily be a European villa set on an Italian lake. The house has two balconies, and the backyard boasts a multi-leveled garden with brick patio and walkways that provide a charming view of the lake. A miniature Venus de Milo stands in the garden, surrounded by colorful flora. During the evening, lights under the soffits turn on to give the home a lovely glow. Inside the home, tall windows and glass patio doors allow the sunlight or moonlight to reflect off the porcelain floors for a Tuscan vibe. The husband-and-wife homeowners moved into their new home
Continued on page 57 in December 2017. Building had started two years earlier.
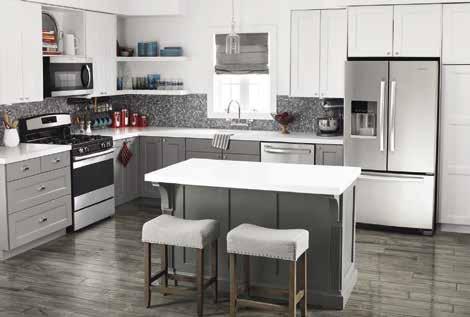

A combination of natural and artificial lighting creates light, airy spaces throughout the home.
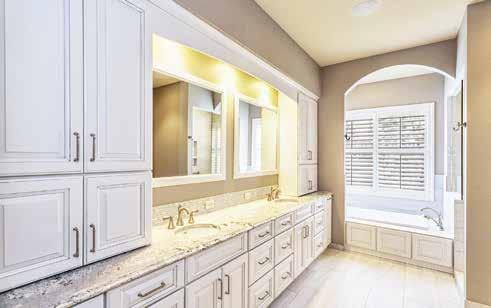

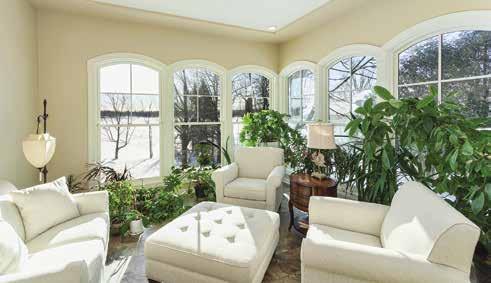

The home came together like a symphony
“I am so impressed by all the people who put it together,” said the husband about their new beautiful new home. “It all came together like a symphony. Jody Keppers, the architect, said he had never before worked with such a compatible team.”
The home’s has a metal terracotta style roof that appears to be ceramic, in keeping with the home’s Mediterranean style. Enter the home through the main door and foyer, and classic beauty surrounds you, starting with two large Chinese vases — one on each side of the door, art pieces which the husband acquired during his travels. To the left is a curved staircase winding down to the home’s lower level. The staircase has a cherrywood bannister with bent metal decorative rail, and overhead in the foyer a crystal chandelier (one of seven chandeliers in the home) provides alabaster light.
Great room, dining room and kitchen
Straight ahead is the great room, with stately pillars at each side of the room’s entrance, curved entries with

Continued on page 58 rounded lines found throughout the home, plus a wall of windows and a door to a stucco motif balcony with Mediterranean balusters giving a panoramic view of the lake. Natural tones appear in the light brown walls, hickory wood floors, wrought iron and dark wood side tables, and ivory chairs. This comfortable room has a large-screen TV and a sound system that pipes music throughout the house and even outside to the balcony that overlooks the lake.

To the right a painting by local artist Cheng-Khee Chee appears in a small cove before the dining room, which includes a long cherry table and Holiday cabinetry, porcelain flooring, and artistic chandelier by Ferguson Lighting Gallery. Another wall of windows in this room provides a view of the lake.
Next is the kitchen with Cambria quartz countertops in browns and golds by St. Germain’s. Tall cabinets provide plenty of shelving, with glass cases at the top shelf near the ceiling for the presentation of collectibles. Stainless steel appliances by Johnson Mertz include double ovens and a pull-out drawer microwave. A pull-out faucet about the range fills pots with water for cooking pasta. Double sinks — one in the countertop and one in the kitchen’s island directly behind — are super convenient. Electrical outlets conveniently pop up from the countertops when needed. “We use them all the time,” said the wife.
The west wing Farther down that wing of the house is the sun room with oversized ivory chairs and ottomans, large curvetopped windows with a view of the lake, stone flooring, and glass doors with rubbed oil bronze handles. Next, the beautiful laundry room includes Cambria countertops in Grey Sands, and the guest powder room has marble countertops and a polished gold Delta faucet. The master bedroom and large master bathroom are also on this side of the house.
The mud room includes closets with lights that automatically turn on when the doors are opened, and hinges that provide a “soft close.” A door from the mud room opens to the garage and utility room.
The husband’s library has builtin cabinetry and bookcases that hold his personal library from 45 years of collecting. Overhead, the chandelier was the same light fixture that hung in The Bellows restaurant and cocktail lounge during its run from 1969-97. “When they were closing, I had a chance to get that,” he said.
Down the spiral staircase
Descend the spiral staircase to find a charming entertainment/bar area at the bottom of the stairs. The ambiance is warm and welcoming with wood-look tile flooring, walls painted in golden tones, silver bar sink and faucet, and Cambria countertop with sparkles of gold. Also downstairs is the wife’s personal cream-colored library, which includes built-in cabinetry, lots of shelving, light carpeting and a window seat. The beautiful crystal ball light matches the ball-shaped pull handles on the cabinet drawers.
At one end of the lower level is an Asian-themed guest bedroom in grayish paint. Its bathroom includes a yin-and-yang inlay piece in the walk-in shower, and a repeated motif in the sink. At the other end of the lower level is an African-themed guest bedroom. This room includes a large
Continued on page 60 brown wood bannister bed, white wood shutters on the windows, and a zebrapatterned chair. Both guest rooms have a beautiful view of the lake.
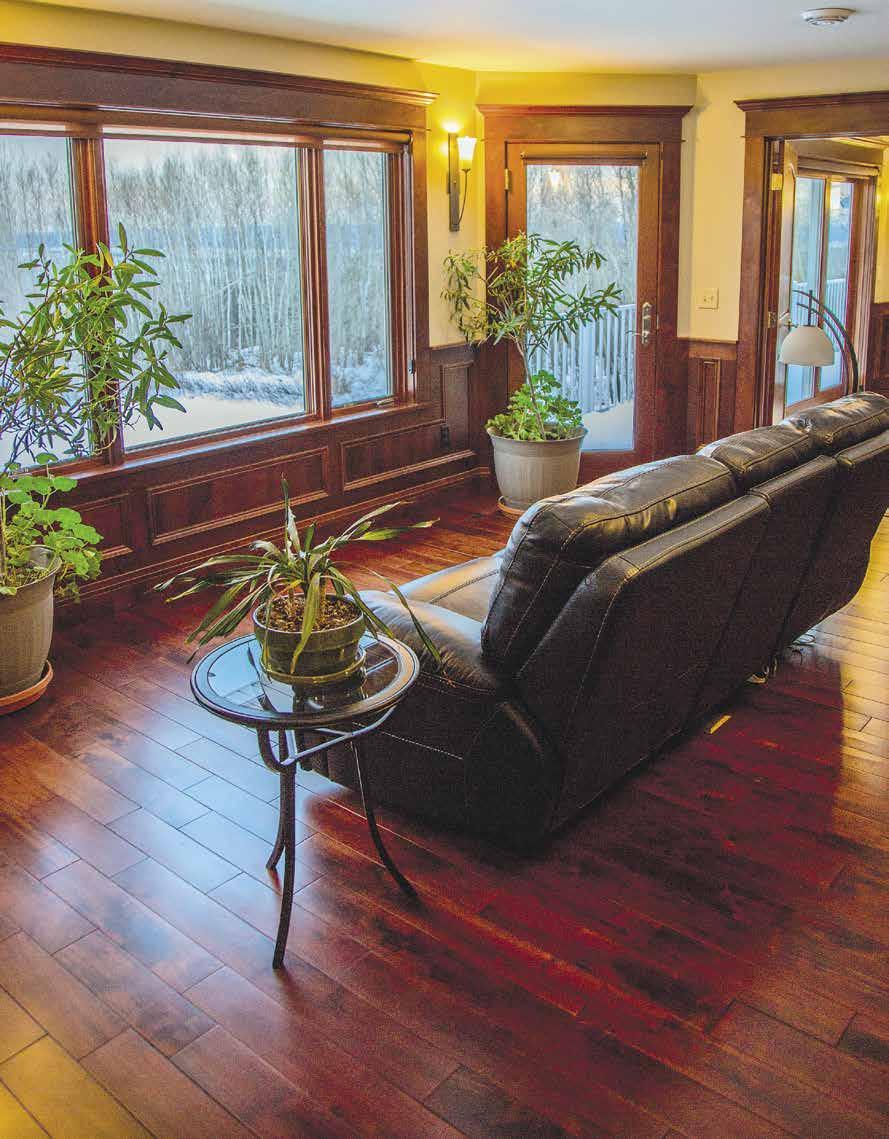
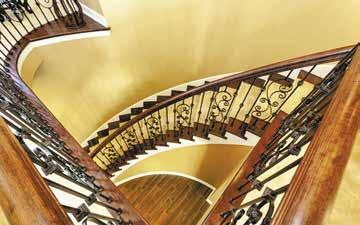

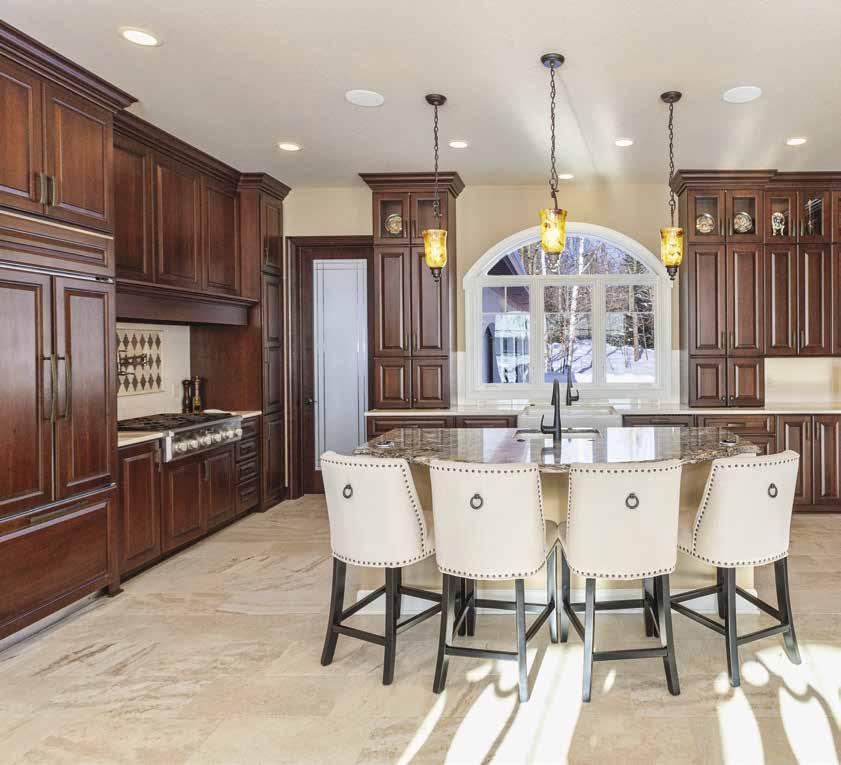
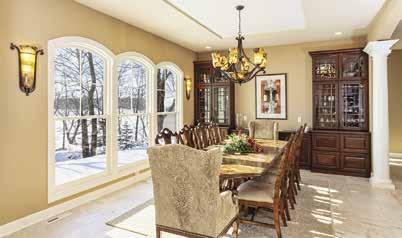




Work spaces in the home include an office of polished wood and bookcases, and another space with a lighter feel and plenty of hidden storage.


“It’s a special little community, no doubt about it,” the husband said of their new neighborhood.
Words about and from the professionals
The homeowners stressed again and again how impressed they were by the people who worked together to create their new home.
“Angie Cook, a painting genius, literally creates colors which bring rooms, doors and ceilings together,” the husband said in praise of the painter of the inside of the home. “Her painting skills are requested by those in the know extending to as far away as Florida. D.A.D.’s Electronics was intimately involved with the sound system and compilation of thousands of songs collected over decades. Rod Barber, the electrician, brought a complex wiring scheme together with ease. Pete Bigalow with Northern Designs did the stucco work and placed the balusters. The plumber was Art Kangas. His expertise was invaluable.”
So what did some of the professionals who worked on the home have to say about the project?
“This is a beautiful home,” said General Contractor Mark Bergstedt. “Building a house with such great style and architectural detail is a lot of fun for my crew and myself. This project was a perfect combination of a great set of house plans, drawn by architect Jody Keppers, along with home owners who knew what they wanted and were a joy to work with. This is why it was a smooth operation. You can see the result.

“I have more than 50 years of experience in the custom home building industry,” Mark continued. “I worked with my dad, Robert Bergstedt, for over 20 years. Dad built many homes around Duluth and was president of the Duluth Home Builders Association in the ’60s.
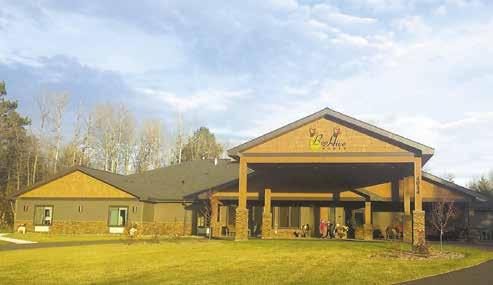
Many of my crew has been with me for years. The experience we have gathered over decades of building together is something that you just can’t beat.”
Troy of Miller Creek Lawn & Landscape was landscaper who created the multi-level gardens for this gorgeous home. He had these comments:
“It was a pleasure to work with the couple in the development of a landscape plan that reflected their particular needs and desires, promoting both an aesthetically pleasing landscape that enhances the Mediterranean lifestyle but one that is trend-setting, functional, low maintenance, and prudent plant choices for our climate,” he said. “Key elements included in the plan and implementation were large format paving stone sidewalks, driveway, two color driveway paving brick border, Travertine Terrace retaining walls, Travertine Natural Gas Fire Council with Travertine seat walls next to the beach area, irrigation system, Bluegrass
Continued on page 54-67
We look forwardtoyou stopping by andseeing our incredible choices of furniturefor your living room,bedroom, dining area and more. We deliver as well anywhereina 100 mile radiusof Cloquet, including Duluth.Come by Dave’s CloquetMattress& Furnituretoday or call us formoreinformation at 218-879-5008 blend grass, plantings and planting beds, and engraved custom address entrance rock. Miller Creek wishes the couple many years of enjoyment with their landscape.”
A gently curved driveway runs by old-growth trees to a four-car garage. The grand entryway could easily be a home "across the pond."
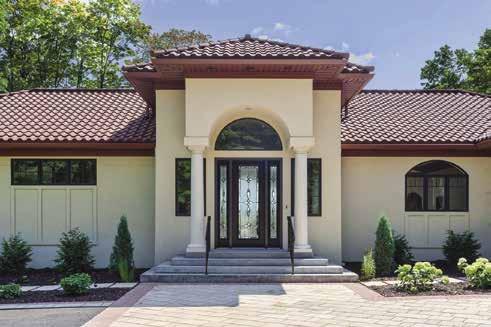

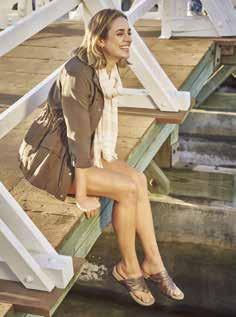





Landscaping details behind the home include gracefully curved paving stones and a statue of Venus de Milo. The backyard also grants private access to a lake.
Maureen Plaunt was interior designer for the home project. Here’s what she had to say about working with the couple:
“This couple appreciates design attributes from all over the world,” she said. “They love Mediterranean architecture, but also wanted rooms themed from the Orient and Africa. Numerous online resources helped them to consolidate their vision and lifestyle expressions. Their laser-sharp focus made many of the selections easy to pull together. The fun was creating the layouts blending their sense of aesthetics with function you’d expect with today’s vast selections.
“It is hard to pick out just one room in the house as my favorite,” Maureen continued. “The rooms that I am most proud of are the library with the husband’s books, memorabilia, and the warm feeling that the crystal chandelier over his desk creates. The kitchen and dining room cherry wood cabinets show off the elegance of the home.
“From choosing cabinetry, flooring and color finishes in the home, the couple was great to work with,” Maureen said. “It was so fun to help them with completing their vision. I think we nailed Mediterranean.”
Clearly, building this home was a great experience for all involved. The teamwork involved resulted in a finished product of quality and beauty. D
Alison Stucke is a Duluth freelance writer. Her Home Touches feature can be found in every issue of The Woman Today.
Bunions are genetic but don’t have to be permanent. We can help your feet look and feel better. We can help your kids without surgery. This is one family tradition that doesn’t need to stand the test of time.

• Referrals usually not necessary
• Most types of insurance accepted
Come see one of our ABPS board-certified podiatrists:
DR. STACEY NIPP, D.P.M.
DR. ROBERT NIPP, D.P.M.
DR. CURT KRISTENSEN, D.P.M
We’re bullish on your goals
Sieh Henderson Group
Timothy C. Sieh Wealth Management Advisor dg.siehhendersongroup@ml.com
Michael D. Henderson
Financial Advisor
Kristin Yapel
Registered Senior Client Associate
Merrill Lynch
130 West Superior Street Suite 800 Duluth, MN 55802
218.726.3163 fa.ml.com/siehhendersongroup
Merrill Lynch Wealth Management makes available products and services offered by Merrill Lynch, Pierce, Fenner & Smith Incorporated, a registered broker-dealer and Member SIPC, and other subsidiaries of Bank of America Corporation.

Investment products:
Are Not FDIC Insured Are Not Bank Guaranteed May Lose Value
© 2018 Bank of America Corporation. All rights reserved. AR4M9LKC | AD-11-18-0549.A | 470944PM-0718 | 11/2018



