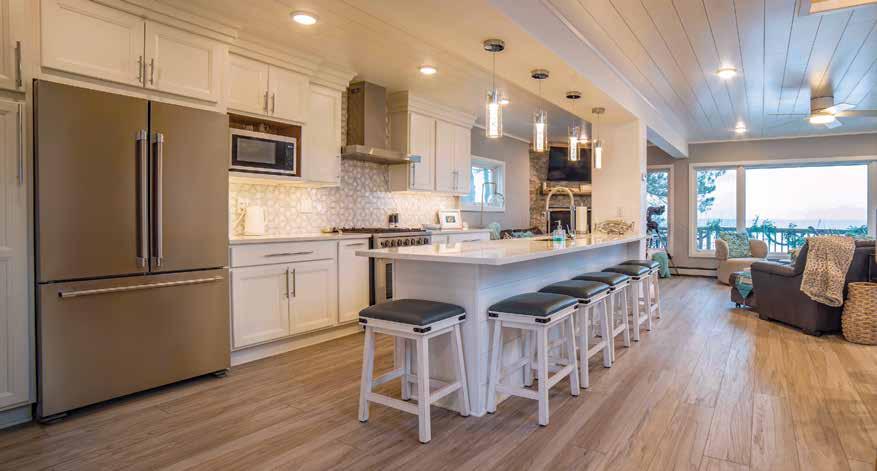
8 minute read
‘My Happy Place’
By Megan Keller
Nancy Litman, director of Early Learning for Proctor Schools, lived on Island Lake for 15 years and said she always dreamed of owning a home on Lake Superior, “Preferably on Park Point, I wanted to walk out of my house and feel like I was on the beach.”
And so her journey began.
“This has been a great transition,” Nancy said, as her home on Island Lake was settled on 3 acres, very wooded and needed a lot of upkeep.
She said she felt very secluded there, making this next step to Lake Superior a fresh move.
“It’s a city, I am ready for that; it’s a great transition for me with neighbors I can count on,” she said.
The home she would soon call “her happy place” sat on the market for two years prior to her purchase. It wasn’t her dream home when she first toured it, though, as she said the needed repairs concerned her.
Nancy’s Realtor, Deanna
Bennett, with The Deanna Bennett Real Estate Team, knew she was looking for a home on Lake Superior and said, “Nancy, I really think you will like this, Sam can do the work.”
Sam Litman, president of Litman construction company and who also is Nancy’s son, went to view the property for himself. He stepped out of the car and said, “Mom, I feel really good about this place.”
He quickly made a list of things needed, “We will start with the garage, which has an apartment out there … make that livable while we finish the main home.”
Nancy moved into the property in January 2021 and her new journey of living in her dream home launched a 12-month construction process.
Continued on page 47
The rustic woodsy look of Nancy Litman’s home on Park Point has been transformed into a contemporary beach-style home, as seen in the kitchen that now features a very large island with more seating.
Nancy Litman loves to cook, so her new kitchen features the Beko line of appliances from Johnson Mertz, clean-line counters from Granite Works, and functional cabinets from Gemini Designs.
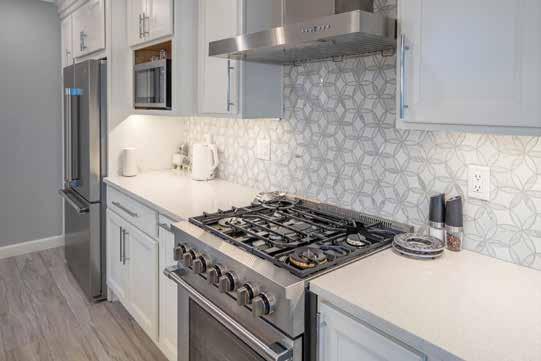
"Working with homeowners on a remodeling projact involves giving them options they may never have even thought of. You step into the space that they are very familiar with an it is your job to help them imagine the other possibilities."
To help conform the layout of this 1800’s home and its many renovations to modern-day needs, one of the collaborations between the homeowner and designer Heather Hiner was to move the dining table to the opposite side of the staircase, allowing more space in the living room.
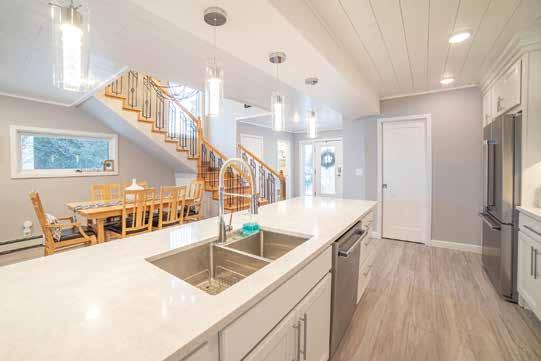
Before
New flooring that enhances the beachy vibe that’s so appropriate for a Lake Superior home was provided by E.A.S. Contract Interiors. The fireplace was created by Litman Construction, owned by the homeowner’s son, Sam Litman, who also incorporated a large piece of driftwood Nancy found along the beach.

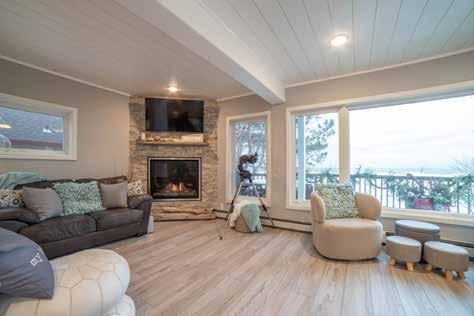
Before Before
With a grand view of Lake Superior, it was imperative for the Litman Construction crew to not only replace and upgrade the windows, but to structurally fix them, due to rot and missing headers above the windows and doors.
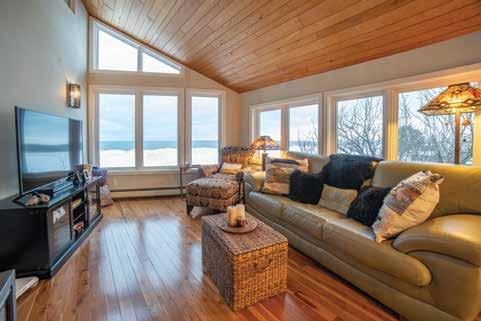
Though the ceiling application stayed, most everything else was changed in the upstairs den, a cozy place to unwind and relax under tons of natural light thanks to the larger windows.
After After After
The remodeling begins
“What surprise will we find next?” Sam asked of his experience remodeling his mother’s home. “One of the first things we started doing was fitting the openings for the windows and found no headers for the windows and doors. We then started opening up walls, we got to this wall (Referring to the main-floor window opening facing the lake) and it’s rotten from top to bottom.”
“The home was built in the late 1800s, you can see downstairs where the foundation was added onto,” Nancy added. “The home has had several renovations done to it since then. This room we are sitting in, at one point used to be a bedroom.”
During the renovation, it was important to Nancy to have the home opened up. She wanted to embrace the lake view, be able to see her fireplace from the kitchen, and create a living room with a relaxing, spacious feel.
That is where Heather Hiner, owner of Hiner Home Designs LLC, played an important role in the remodeling of this home.

“Originally the plan was to put an addition on the back half of the home. It was really odd the way the home was set up prior to remodeling — very claustrophobic feeling,” Nancy said. “Heather had originally suggested leaving the dining room, adding a laundry room, bathroom, closet within an addition. I thought to myself, ‘I am used to a large yard, now I will have this little postage stamp of a yard.’ I then woke up one morning and had this idea to move the dining room table to the other side of the stairs. I have had a lot of these messages in the past and learned to heed them.”
Moving the table led to some revisions
“Working with Heather is great,” Nancy said. “She is very accomodating, very quick to get back to me when I asked
Before Before
The master bath received a complete makeover, removing the golden oak cabinetry and trim, off-white tile and flooring, and dark green tile counter. The same clean white look of the home now flows into this spa-size bath, with a soaker tub, walk-in shower, large vanity and mirror, plenty of storage, and access to the closet.
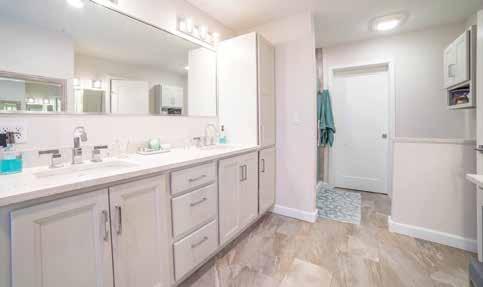
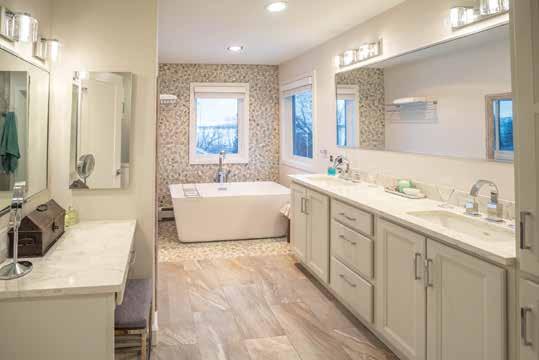
After After
The main bedroom upstairs now has floor-to-ceiling windows, and homeowner Nancy Litman said, “Waking up to this is my favorite thing every single day … I can have a chair by that window where I can take in all the beauty of Lake Superior. It's just a great way to wake up. It just makes you feel positive.” questions, very open to my ideas and wanted to accommodate things that were important to me.”
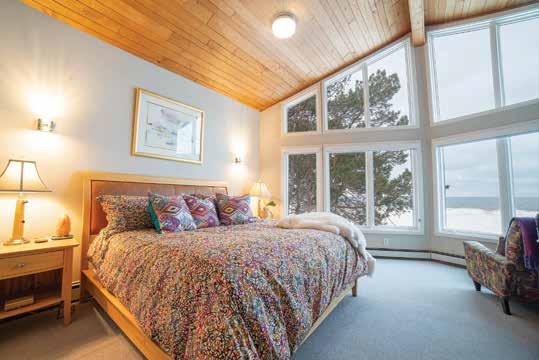
Sam added, “As a contractor she is always very cognizant of talking to us as well on how feasible this is.”
The interior
Another interesting facet of this remodel was the fact that Nancy was moving from a very northwoods-style home to a more contemporary beach-style home.
“This is the opposite style she has ever had — she has always had a very woodsy style and for her that style didn’t fit the location,” Sam said.
Nancy said her inspiration is “all about that lake.” She also really likes to cook and wanted a kitchen that accommodated what she needed. She had seen appliances at a friend's home that she really liked — Beko, which comes from Europe. So she went to Johnson Mertz, “who had a special at that time,” Nancy said. “I bought that whole appliance set because of that refrigerator; I had to have that fridge.”
Countertops can be a challenging decision during a kitchen remodel, but not for Nancy.
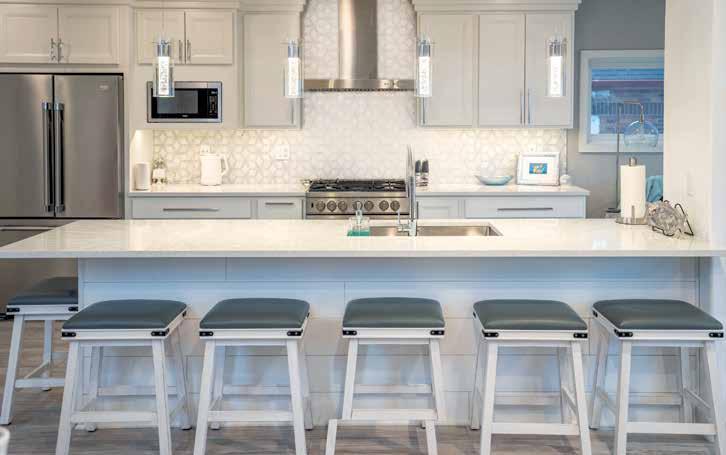
“I knew right away what I wanted,” she said. “I wanted it to be really clean looking, I didn’t want anything to have competition with the lake.”
Granite Works didn’t have exactly what she wanted, but worked to find something as close as they could to
This Park Point home sat unsold for two years, but thanks to Realtor Deanna Bennett and Litman Construction, the home became Nancy Litman’s and a year-long renovation began. With a large expanse of windows facing Lake Superior, it’s no wonder the home became Nancy’s “happy place.” accommodate her design. Nancy worked with Patty and Nicole at Gemini Designs for the kitchen and bathroom.
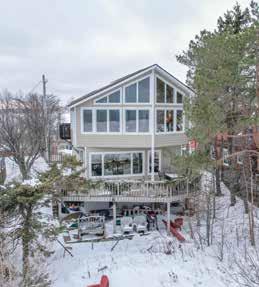
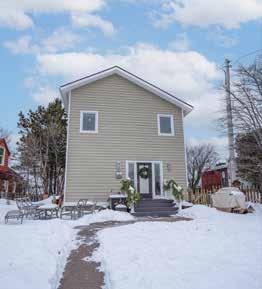
“They were just great — they were really easy to work with,” Nancy said. “Having functional cabinets was very important to me, and they made sure I got what I wanted. It wasn’t important to have all the gadgets in my cabinets. However, they did surprise me with a pullout drawer for my utensils. Which, had they not shown me prior, I would have never wanted it. But now that I have it, it’s my favorite thing about my cabinets.”
As part of the decor, there are large pieces of driftwood laying casually in front of the fireplace that come with a story. One morning, Nancy took a walk along the beach and thought, “Today is the day I will find my fireplace mantle.”
Though the beautiful pieces were not meant to be a mantle, the Litman Construction crew gave her a fireplace that was suited to her vision. The driftwood rests along the flooring that was provided and installed by Kevin Anderson of E.A.S. Contract Interiors.
Wanting to keep some of the original features of the house, Nancy decided against removing the staircase, which leads upstairs to the den and the master suite.
“Waking up to this is my favorite thing every single day … I can have a chair by that window where I can take in all the beauty of Lake Superior,” Nancy said. “It's just a great way to wake up. It just makes you feel positive.”
The master bathroom connects through the master closet. Nancy had some items with the bathroom that were important to her, keeping that same clean, white theme as shown throughout the home. The large soaker tub sits on its own at the end of the bathroom.
''I just wanted the separation with the
In order to avoid a costly addition to the home and improve traffic flow, designer Heather Hiner configured an exterior entry deck and raised the front door so it was flush with the main level.
Before Before After After
tub, my little spa area,” she said. “My favorite place to visit is Sedona, Arizona, and my tub is called Sedona, so I knew it had to be my tub!”
A happy ending
As mother and son, Nancy and Sam are just as close today as they were during the remodeling project. While working together was stressful at times, they said they can still laugh about things that happened during the process.
“I would have an idea and would bring it to her. It maybe wouldn’t totally resonate with her at the time. Days later I would get a phone call from Mom (who said), ‘Hey, what do you think of this?’” Sam said with a laugh. “Yes! Pretty sure we already talked about this, but, yes, we can do that! There were stressful times … but my mom and I have very similar tastes, so this was fun for me.”
Nancy keeps a lamp in her living room that is very important and special to her. Every time her grandkids come to visit, they take a walk on the beach and they each collect something and put it on the lamp.
The powder room and closet situated near the center of the main floor were limiting the kitchen options and blocking the stunning Lake Superior views. Removing these walls and relocating the powder room was all that was needed to open the kitchen up to the adjoining living room and lake views and create a fresh new layout. In addition to this, the existing basement stair was steep with a small interior landing at the front entry door. By adding an exterior entry deck, raising the front door flush with the main level, and infilling the interior entry landing, I was able to design a new code compliant stair to the basement. All of this was accomplished within the footprint of the existing home which avoided a costly addition.
“They love coming to visit, and love collecting things on the beach,” Nancy said. “This is something that is so precious to me. And whenever you are remodeling, my best advice is to have patience, because things are going to happen.”
This project took many months to complete, but Nancy said, “It's perfect for me, and worth it.” Nancy lives happily in her “happy place” out on Park Point with her two standard poodles — Bailey and Sedona — who are both 13 years old.
“Every day around 3 p.m. they are more than ready for their walk on the beach.” D
