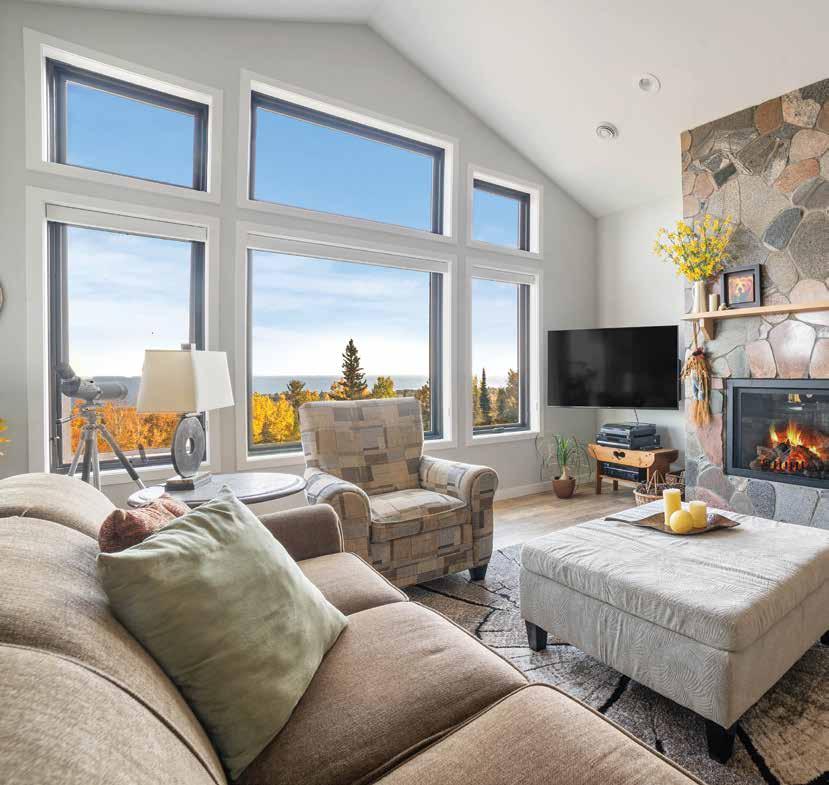
7 minute read
Easy living in Knife River
Perched atop a ledge rock with panoramic views of Lake Superior is a striking new home built by Tim and Beth Anderson. Finished in fall 2021, their Knife River home embodies everything they were looking for: incredible views, a smaller home and a cozy, comfortable feel throughout.
The Andersons moved to Knife River from Duluth several years ago, living with their kids in a spec home Tim originally built as part of their business, Tim Anderson Construction. Tim is the general contractor and Beth runs the office. They fell in love with the home and Knife River, eventually deciding to make it their home. Beth said it is a “nice community to live in, and the people are very welcoming.”
“It’s about the best move we’ve made as far as work goes because we got involved in the community and almost all the work I do is right on the lake,” Tim said.
Over the years, however, Tim would often walk up to the ledge rock overlook on the property they owned nearby and think about how to approach building on it. After acquiring an additional 20 acres adjacent to the property in 2020, they decided it was time to build.
“We didn’t know what we were going to do with it, didn’t know, didn’t know … and then we decided we’re just going to do it,” Tim said.
With just the two of them at home by then, it was also perfect timing for them to downsize; they “wanted to build something that was affordable, and not over the top, but nice,” Tim said.
Smooth design process
Heather Hiner of Heather Hiner Designs worked with the homeowners to come up with a floor plan. After the Andersons drew up a preliminary plan, they watched Hiner work her magic, sketching out changes as they sat and talked together.
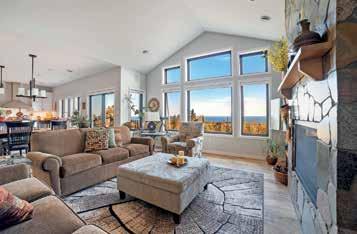
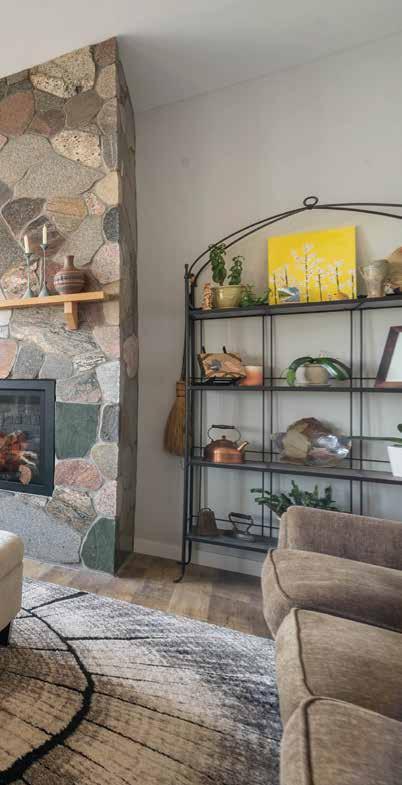
“It was incredible to watch how quickly her mind came up
Continued on page 42 with different layout ideas,” Beth said.
With the convenience of a walk-in pantry located right in the kitchen, the Andersons were able to keep the kitchen small and maximize their storage spaces by using both sides of the generous island. The homeowners are still deciding on a backsplash behind the Wolf cooktop, waiting until they find just the right tile.
“If we didn’t like it, she’d rip out that piece and start over,” Tim added.
Hiner emphasized that “maximizing the lake view was important, as was keeping the footprint to a certain width and depth dimension to fit on the somewhat flat area of ledge rock. The result is a cozy home that focuses the attention out the windows to the stunning views of Lake Superior.”
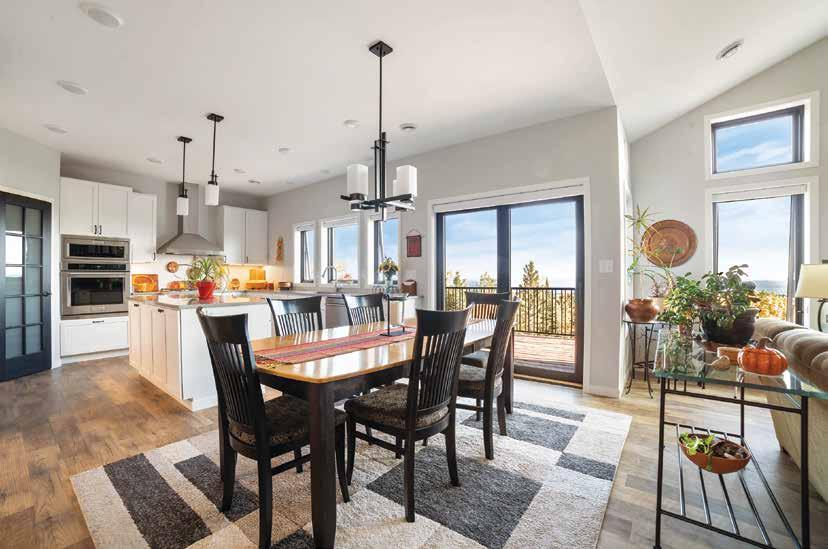
Tim has enjoyed working with Hiner over the years.
“Heather does a really nice job. … it’s just nice working with her,” he said. “I like that process, and it’s easy for the customers.”
Open, single-level living
With a hipped roof, dark gray siding and black trim, the home welcomes guests with a covered front porch suitable for enjoying the quiet of their location. The entryway immediately opens into a warm and bright living room highlighted by a fieldstone fireplace, as well as a deck off the dining area and kitchen, all with wall-to-wall views out to Lake Superior and Knife Island.
Just off their living room is the light-filled guest bedroom, also with sweeping views of the lake and a full bathroom, as well as Beth’s office overlooking the woods.
Near the kitchen is a powder room and the laundry room, as well as the spacious heated garage. The master bedroom suite is also nearby, with a king-sized bed and a small sitting area overlooking the lake. With a walk-in closet and generous master bath, the master suite is relaxing and functional, yet perfectly sized for their needs.
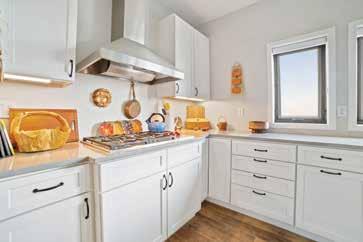
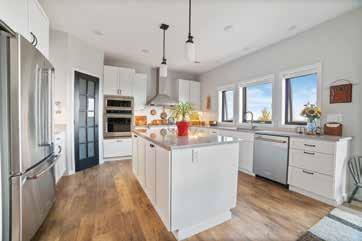
Bright kitchen space
The kitchen is beautiful, functional and a welcoming place to gather with a large center island. The Andersons worked with Campbell Lumber for their cabinetry, which is white and accented with black drawer pulls and handles throughout the home. Subtle gray quartz countertops sourced from Arrowhead Supply tie the look together, and white walls throughout give a brightness to the entire main living area and kitchen, with modern, black-trimmed awning-style windows. There is plenty of storage in the kitchen pantry and throughout the kitchen, with a Wolf cooktop and Kitchen Aid appliances, all sourced from Ferguson.
A work of art
In the living room, Solid Rock Masonry used fieldstone that was cut into half-inch slabs to create their fireplace, and Beth enjoyed watching the process.
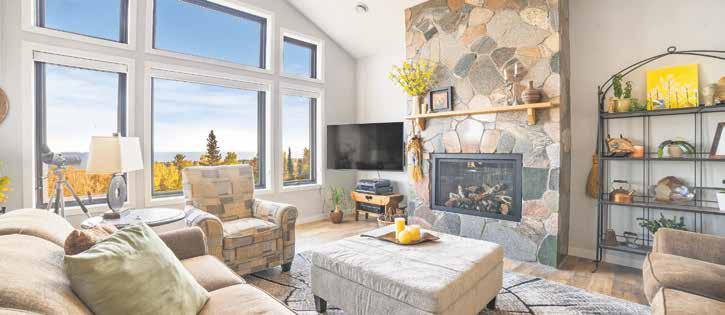
“They had pieces all down on the floor, colors, shapes, they’d look down and then up and pieced it all together to create this artwork. It was really fun to watch them do their thing,” she said.
Making it truly unique is a dagger-style fieldstone knife hidden in the masonry, a playful element in homage to Knife River and Knife Island.
All in the family
Building on the ledge rock may sound daunting, but for the Andersons, they knew it would work.
“It’s not going to move, you’re not going anywhere,” Beth said, laughing.
The challenge for them was in finding the time to build while also running their construction business, which meant building during the winter months.
“I knew if I framed it up in the winter, I’d have a chance to do
Both the spacious and bright master bath and walk-in closet are private and perfectly sized, with plenty of room for a king-sized bed and a small sitting area. “We just wondered how tight it was going to be, but this room is perfect,” Beth said.
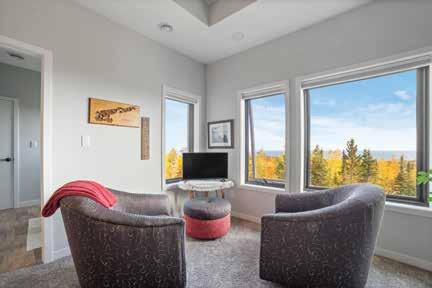
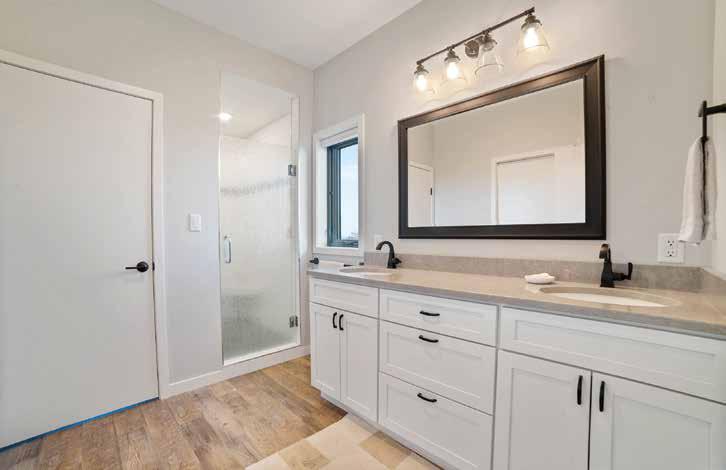

The laundry room faces the woods with plenty of storage and space for folding clothes. Campbell Lumber supplied the cabinetry. “It was really great working with them,” said Amanda Taber of Campbell’s. “It was a seamless, nice project from the start.”
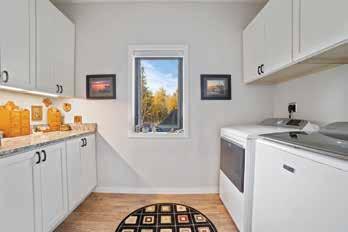
With a black front door and black accents, the modern entryway opens to the rest of the main living area with views out to the lake.
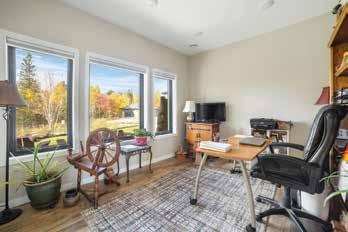
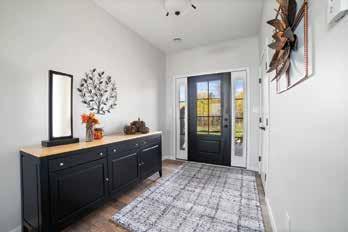
The office was initially planned to be on the lake side, but the Andersons decided it was best overlooking the covered porch and the woods to the back of the home. The office “is cozy, it’s really cozy,” Beth said. “I just like it on this side, it gives the guests more room and they have a good view, too.” it myself,” Tim explained.
Tim and Beth Anderson’s home is at the end of the road and surrounded by over 20 wooded acres, with Lake Superior views to one side and the privacy of deep woods to the other.
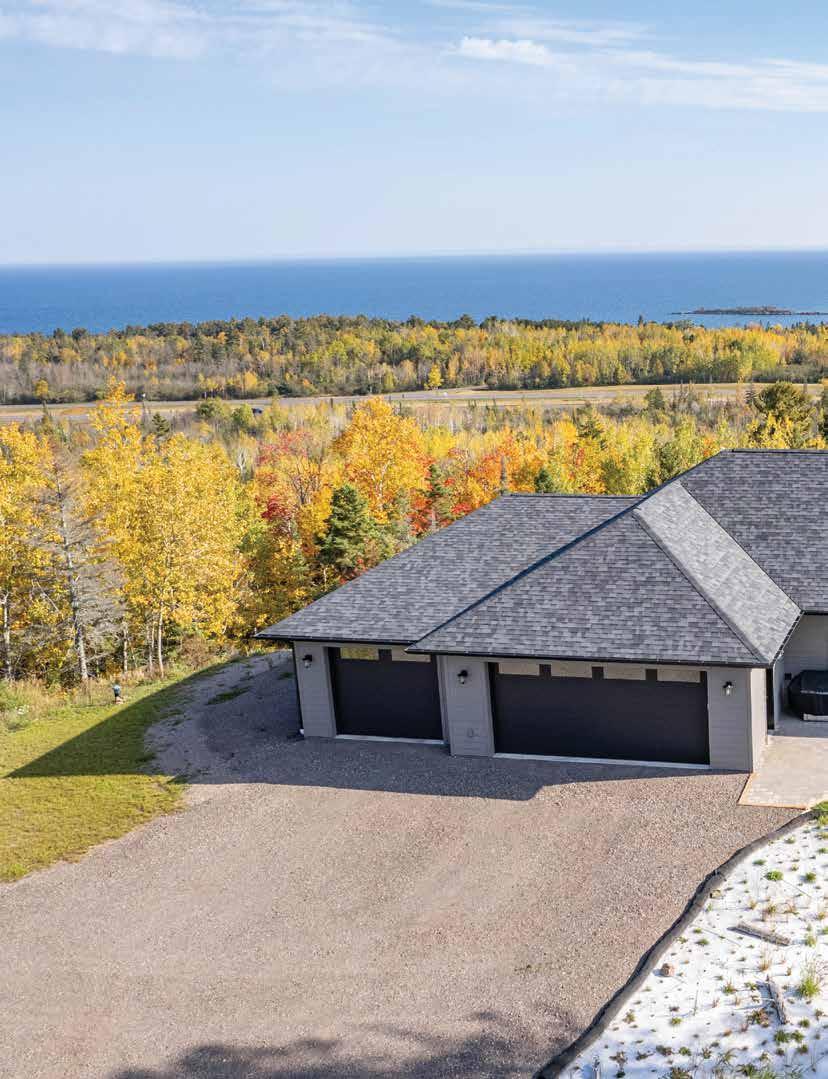
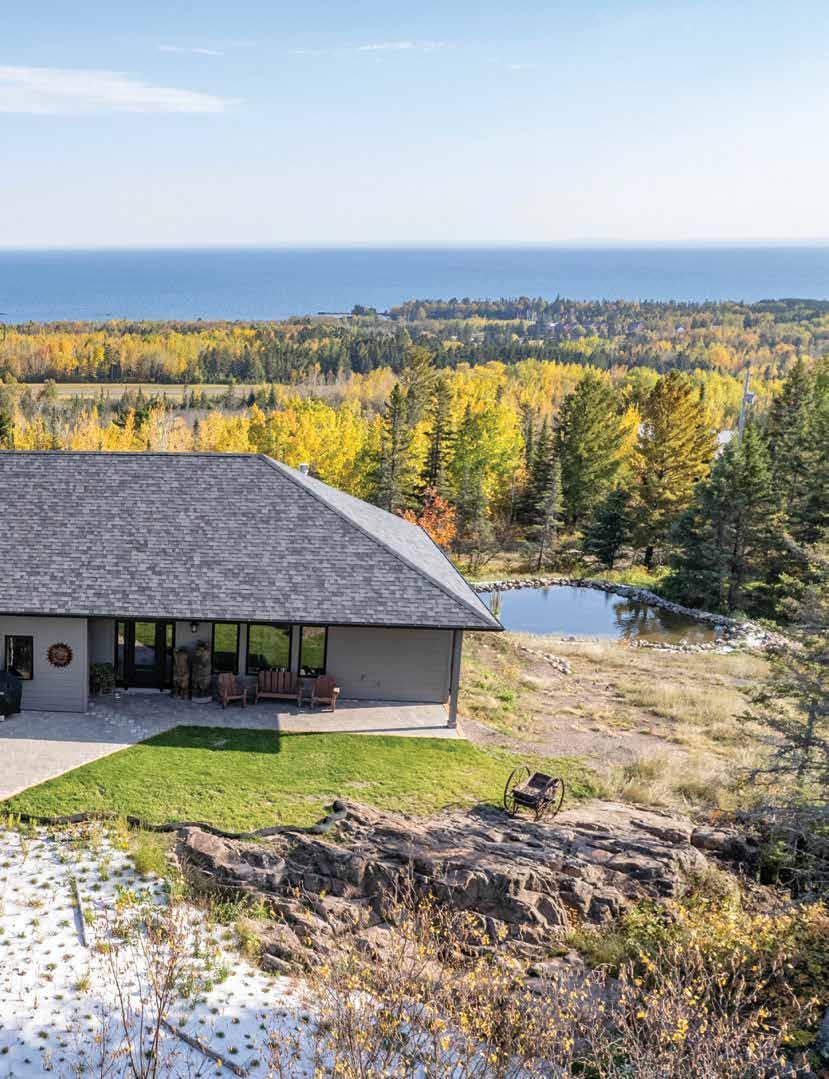
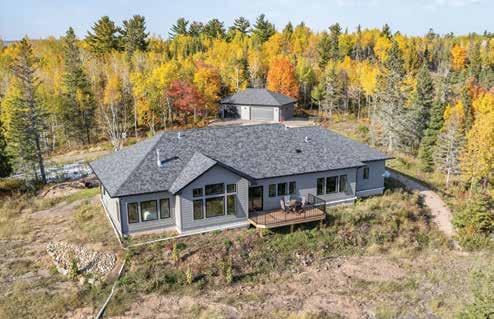
Tim and Beth Anderson’s home is perched on ledge rock, surrounded by native grasses and other plants. “We didn’t want to mow, so Shoreview Natives [provided] all these plantings around the pond,” Beth explained. One of Tim’s first projects was building a pond in the front yard. With no natural waterflow, the downspouts from the roof run out to the pond and provide fresh water. They have frequent wildlife visitors, and in the winter, the couple’s grandchildren skate on the pond.
So on a cold, snowy December day, their grandkids were out shoveling snow and the trucks were outside pouring concrete for the foundation after barely making it up the hill to the property.
“I mean, that’s crazy, absolutely crazy that they did it then,” Beth said.
Tim also did much of the framing himself during frigid February conditions. Surprisingly, they have many fond memories of the process, including photos of Tim with icicles hanging off his face after working in subzero conditions. And their family pitched in to help chip ice off the foundation so they could frame the house.
“All of our grandkids have done something to be a part of the construction of the house,” Beth said. “The majority all have a mark on something,” making their new home even more special.
Pandemic challenges
Building a home in 2020 meant pandemic-related delays, lack of quality control, and the inability to see fixtures and materials in person. Having already experienced these issues in their business, they were prepared for almost anything. In fact, their front door arrived with the hinges on the wrong side. Then it was dropped during the delivery, but repaired and installed because otherwise, Tim said, laughing, “it would take 13 more weeks to get another door!” (They eventually did get a replacement door.)
When their former home sold more quickly than planned, they moved to their cabin for the summer. And their kitchen countertops and appliances weren’t quite ready when they moved in, so they improvised with plywood countertops and a microwave, making it all work.
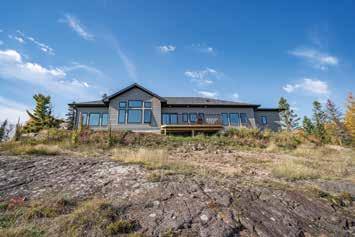
They also made decisions based on what was available, all while trying to keep costs reasonable. They worked with the few local stores that were open, along with Tiffany Heppelman of Lagom Home Design.
“She’s helped a lot of our clients, and she helped us with some things in our home as well. It was a blessing,” Beth said. “She did a lot of the online legwork and sent us the ideas” they were able to incorporate into their home.
Welcoming, warm and comforting
The Andersons are more than pleased with the results, knowing they were able to create exactly the home they wanted within their budget.
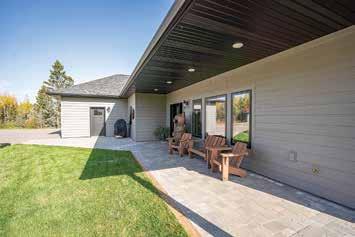
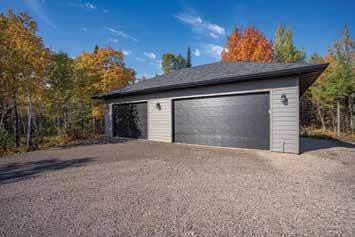
“It’s simple. It’s easy, it’s real easy to live here,” Tim said.
“I love this house and I keep telling him that,” Beth added. “Thank you for building this house. I mean I absolutely love it, the flow is so easy, it’s very welcoming, warm, and comforting.” D
Carlson is a Duluth freelance writer.
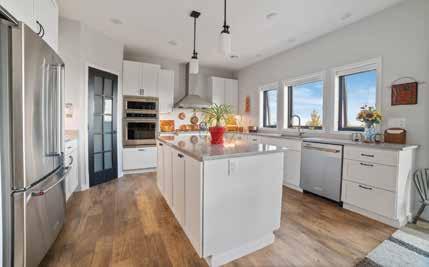
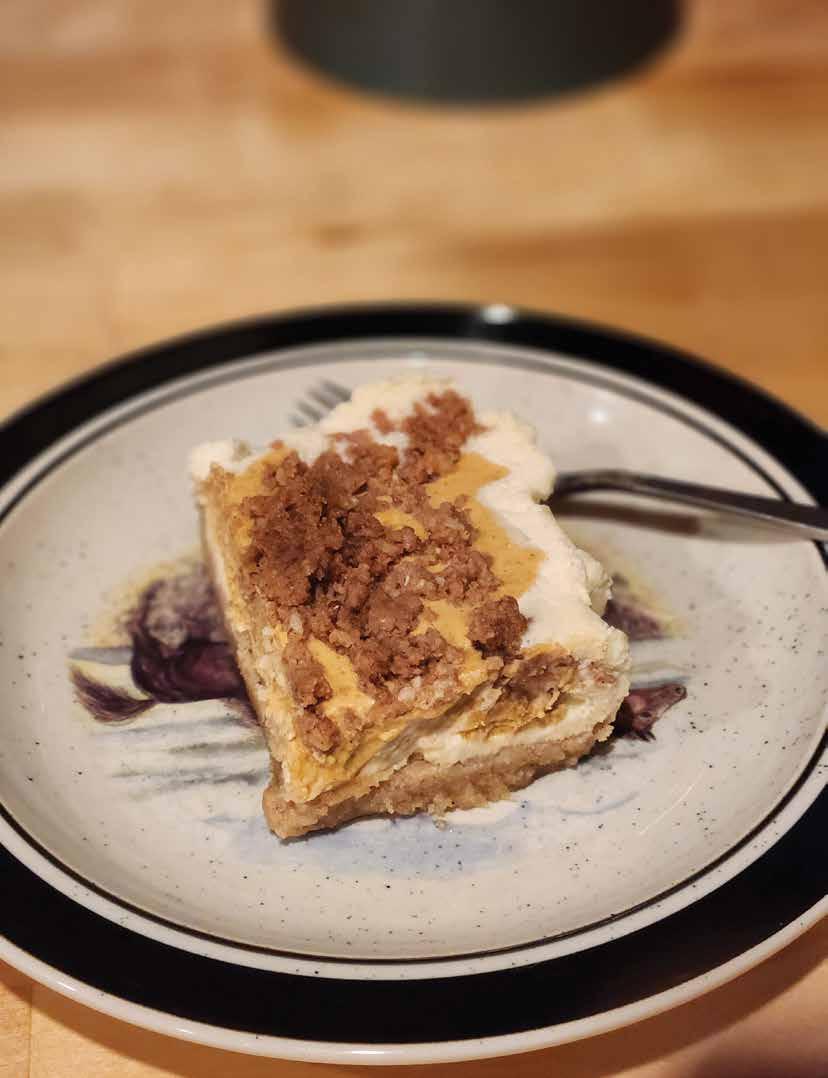
Ingredients

SHORTBREAD CRUST
1 1/4 cup almond flour
2 tablespoon Golden Monkfruit or Brown Sugar Swerve
1/2 teaspoon Pumpkin pie spice
8 tablespoons butter, melted
VANILLA CHEESECAKE
2 (8 ounce) bricks of cream cheese
2 large eggs
1/2 cup confectioners

Monkfruit or Swerve
1 tablespoon vanilla extract
PUMPKIN LAYER
3/4 cup pumpkin
1 teaspoon pumpkin spice
PECAN CRUMBLE LAYER
1/2 cup almond flour
1/4 cup pecans
2 tablespoons butter
1 tablespoon brown sugar Monkfruit or brown sugar Swerve
1 tablespoon cinnamon
Instructions
1. Preheat the oven to 350 degrees F
2. To make the crust, stir melted butter, almond flour, sweetener and pumpkin pie spice together to form a soft, buttery crust. Lightly press the dough into an even layer in the bottom of a foil lined 8x8 pan and bake for 7 minutes. Allow the crust to cool completely.
3. While the crust is cooling, prepare the layers. Combine the cream cheese, eggs, 1/2 cup keto confectioners sweetener and vanilla extract in a mixing bowl and beat with an electric mixture until completely smooth.
4. When the crust has cooled completely, spoon out half of the cheesecake mixture and spread evenly over the crust.
5. Blend the pumpkin puree and pumpkin spice into the remaining cheesecake mixture for the pumpkin layer. Spread the pumpkin layer over the vanilla cheesecake layer.
6. Lastly, combine the butter, pecans, almond flour, keto brown sugar sweetener and cinnamon in a small blender or food processor until a crumb mixture forms. Sprinkle over the cheesecake.

7. Bake for 30-33 minutes.
8. Allow the cheesecake to cool completely and chill at least 2 hours before slicing. D










