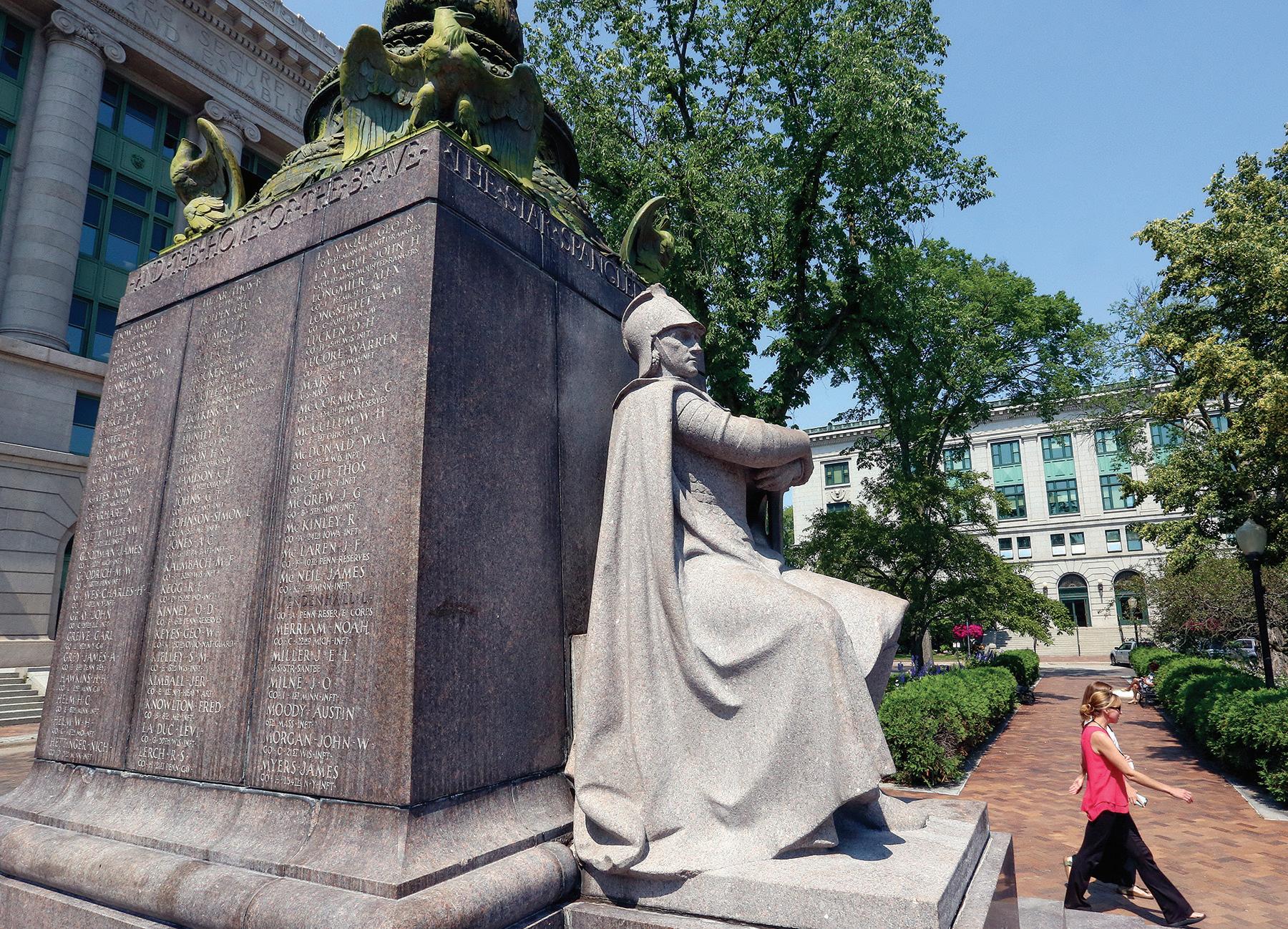
1 minute read
Chester Terrace Richardsonian Romanesque-style structure
named for nearby Chester Creek
By John Lundy jlundy@duluthnews.com
Sprawling the length of the 1200 block of East First Street, Chester Terrace is part of the legacy of late 19th century Duluth.
According to research done by Tony Dierckins, publisher of Zenith City Press, Chester Terrace was built in 1890 for Henry A. Smith and Fred W. Smith and originally was known as the H.A. and F.W. Smith Terrace. It was quickly renamed for Chester Creek, which flows east of the building.
Famed local architect Oliver G. Traphagen designed the apartment building in partnership with Francis W. Fitzpatrick. It was built in the Richardsonian Romanesque style known for arched openings, towers or turrets and bold ornamentation, according to Old House Journal.

The Smiths arrived in Duluth in 1870, according to Dierckins’ research. Henry was involved in grain trading, and Fred was a lawyer who also presided over tug and passenger boat lines. After Chester Terrace was built, Fred Smith lived there.
First ready for occupancy in March 1891, it originally consisted of 25 residential units ranging from one-bedroom apartments to 2,800-squarefoot townhouses. Eleven of the townhouses were three-story, single-family units.
It has been on the National Register of Historic Places since 1890.
Today, Chester Terrace is managed by ShipRock Management. Its website lists a twobedroom, one-bath apartment for $924 monthly, plus electricity. According to the website Apartments.com, it currently consists of 39 units.
Its location puts it within a block of two pharmacies and a short walk from the Rose Garden at Leif Erikson Park. u










