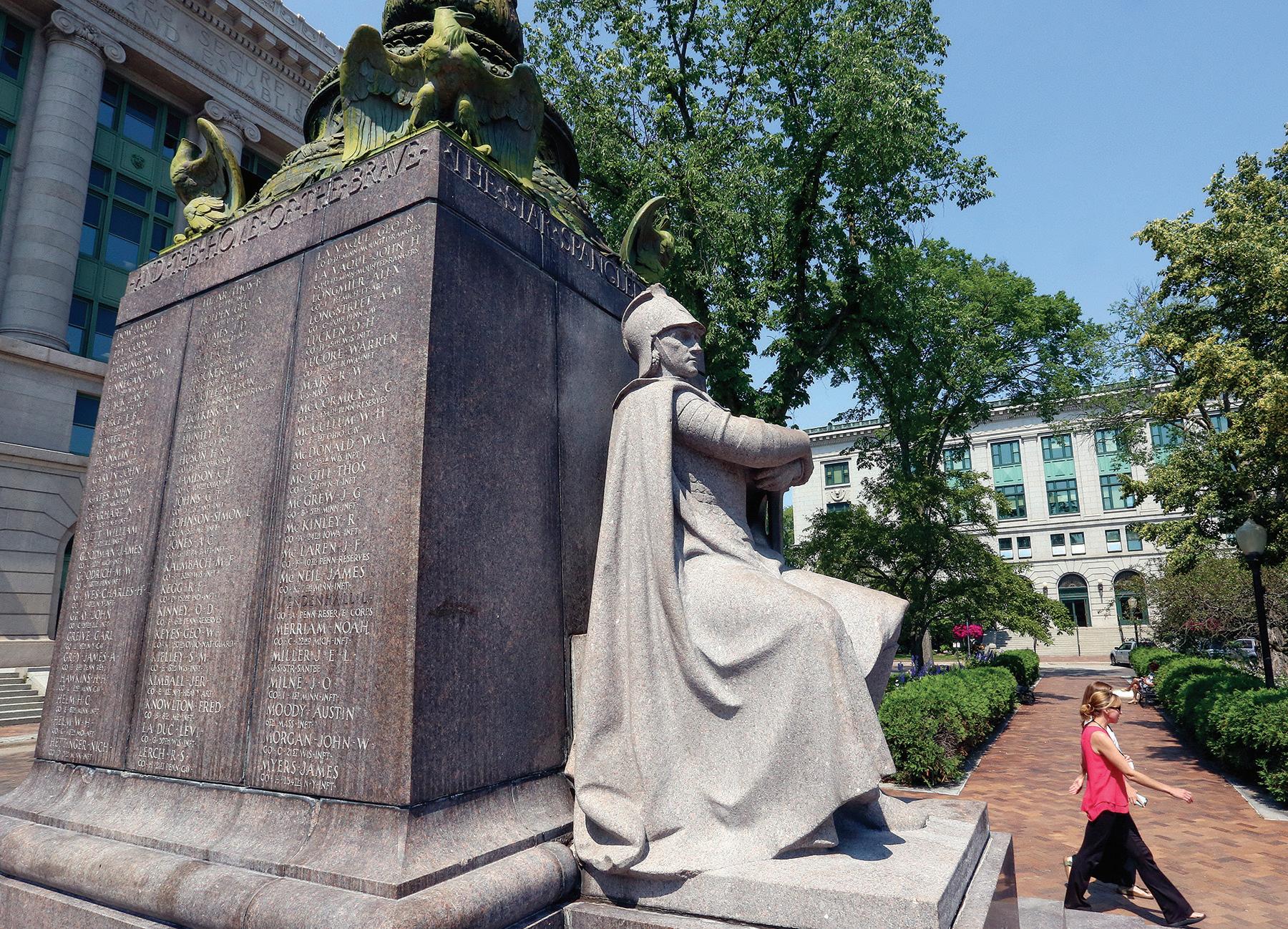
1 minute read
Roosevelt Terrace Father of 32nd president invested in Superior
By Shelley Nelson snelson@superiortelegram.com
Superior was in the midst of an economic boom when James Roosevelt, a New York businessman with interests in the West Superior Iron and Steel Company, purchased land on the corner of Ogden Avenue and North 21st Street in 1890. There, he financed the construction of a row house to provide upscale housing for the developing city. Local architect Carl Wirth designed the three-story, L-shaped, 11-unit townhouse in a Richardsonian Romanesque style. It was constructed by Land and River Improvement Company of New York and cost $85,000 to build.
Like many of the commercial buildings constructed by the Land and River Improvement Company in Superior between 1888 and 1892, Roosevelt Terrace took its name from the Eastern financier who fueled its development during that period.
Roosevelt, father of President Franklin D. Roosevelt, and other Eastern investors at the time, believed Superior would grow to be the next Chicago because of many booming industries, the railroad line built in the mid-1800s and the natural canal that linked Superior’s busy bays to Lake Superior.
The grand style of Roosevelt Terrace reflected the prosperity of the boom era. The stone arches and brick exterior; built-in cabinets and bookshelves, pocket doors, ornate wood and tile open fireplaces; woodwork of quarter-sawn polished oak and cherry; and a skylight atop the stairs were just some of the amenities of the similarly styled townhouses.

At the time it was built, Roosevelt Terrace had an unattached heating plant with a 60-foot chimney on the southwest corner of the courtyard that was destroyed by fire in 1982.
“Overall … Roosevelt Terrace remains an excellent example of the architecture of Carl Wirth and still exudes the grandeur of the time it was built,” according to the application for its placement on the National Register of Historic Places granted in 2005. u
This undated image shows what Roosevelt Terrace looked like prior to windows being added to enclose the porch at 1708 N. 21st St. (Courtesy of the Douglas County Historical Society collection)










