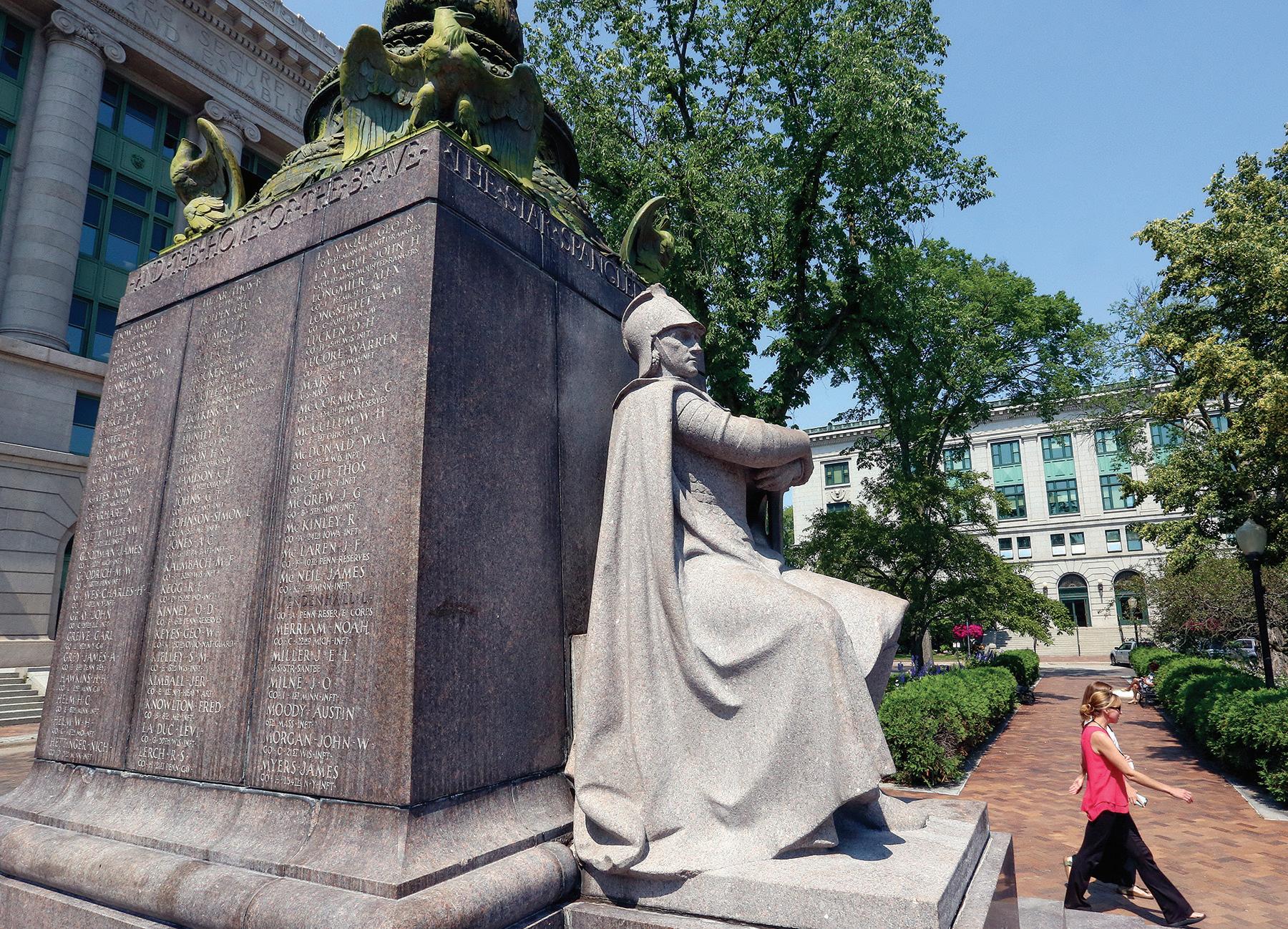
1 minute read
Denfeld High School
The home of the Hunters and many renovations
By Adelle Whitefoot awhitefoot@duluthnews.com
Denfeld High School, home to more than 800 students, is far different than the original building that opened in September 1926.
Duluth Public Schools’ western high school was named after Robert E. Denfeld, superintendent of the district from 1885 to 1916. The current building was constructed in red brick and limestone for $1.25 million. Duluth architects Abraham Holstead and W.J. Sullivan designed the original H-shaped building, which features medieval carvings by Duluth stone carver O. George Thrana.

Denfeld’s auditorium was built in 1926 as well for an additional $25,000. After enduring years of deterioration, the auditorium was restored to its original glory in 2006 for $1.2 million. It took six months to create plaster molds, paint walls, clean and rewire the chandeliers and install a new copper roof.
The restoration of the auditorium was not the only construction the building endured since it was first constructed in the 1920s. It has had multiple additions, with the most recent, the “Red Plan,” finished in 2011. Denfeld was closed for the 2010-11 school year to complete the project.
Part of the newest addition is a commons area and cafeteria with a view of the 120-foot-tall clock tower, which was erected after the architects won a battle with the school principal at the time of construction. The principal wanted a pool, but the architects wanted a tower. u










