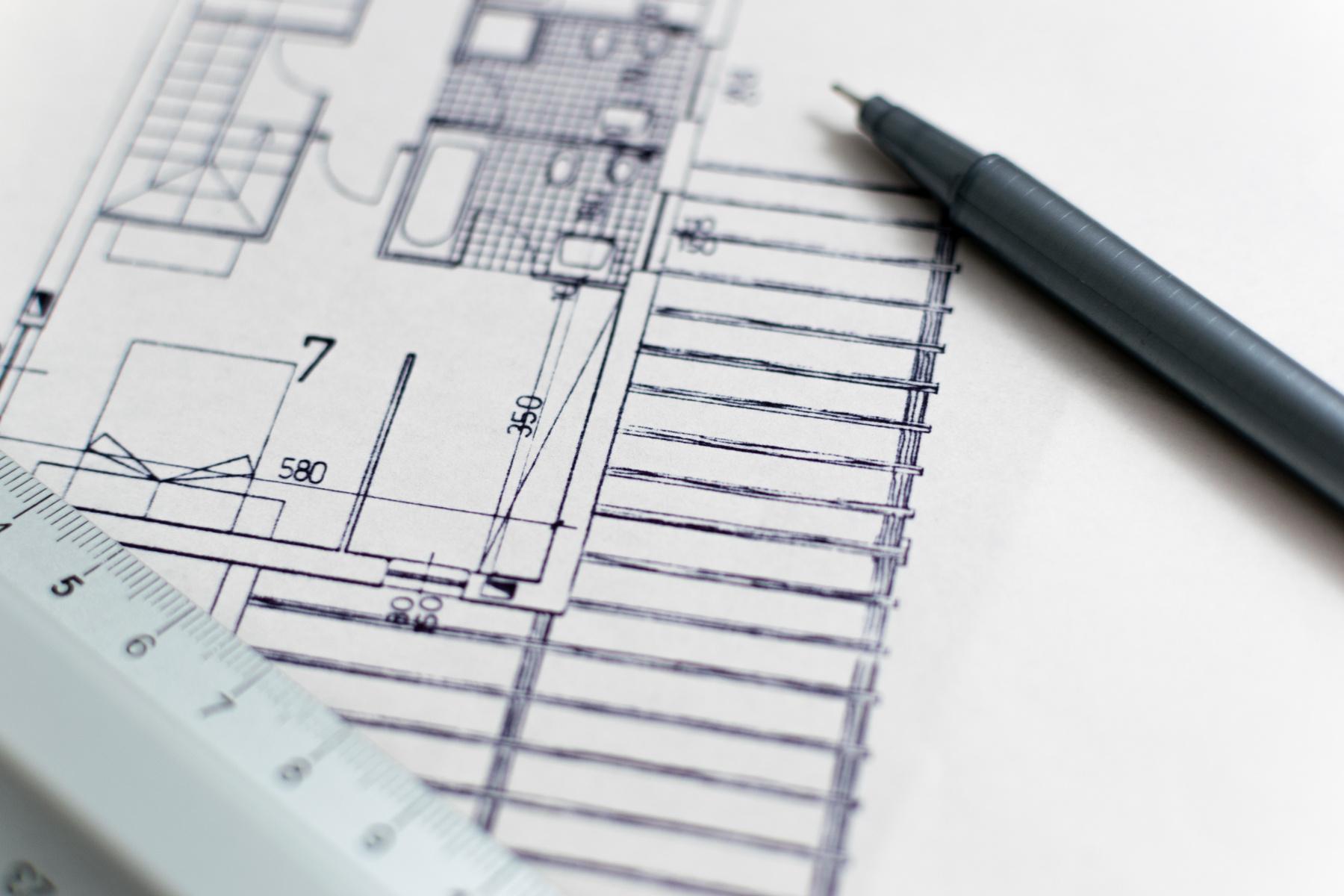
1 minute read
Benefits of Using
Architectural CAD
Drawings:
Advertisement
Aside from their precision, there are many other benefits to using architectural CAD drawings. For example, CAD software allows architects to create 3D models of their designs, which can help clients visualize the final product in much greater detail. This can be incredibly helpful in getting client buy-in and ensuring that everyone is on the same page before construction begins. Another benefit of using CAD software is that it allows architects to easily make changes to their designs.
Types of Architectural CAD Drawings
Floor Plans
These are 2D drawings that show the layout of a building's floors, including walls, doors, and windows
Details
These are 2D drawings that show specific details of a building, such as window frames or staircases
Elevations
These are 2D drawings that show the vertical view of a building's exterior walls.
Sections
These are 2D drawings that show a cutaway view of a building, revealing the interior details.
3D Models
These are 3D representations of a building, which can be rotated and viewed from any angle.



