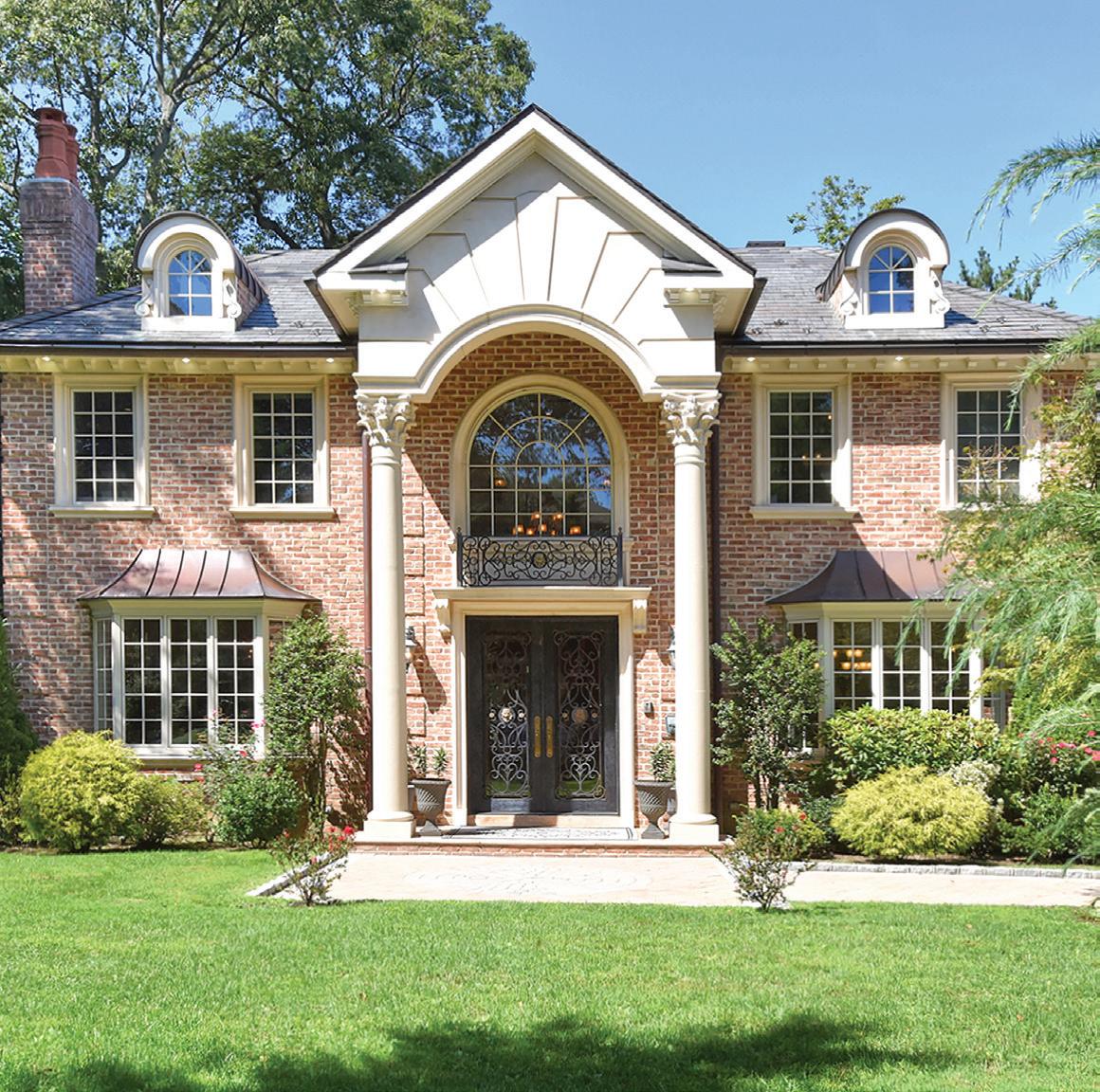
2 minute read
Single Family Homes
from DE Buyer's Guide
CAPE
COLONIAL:
Advertisement
CONTEMPORARY:
HIGH RANCH:
RANCH:
SPLIT LEVEL:
A very loose term, used to describe “wide line” (flat across the front), “A-line” (literally shaped like the letter when viewed from the front), or side hall housing style (with stairs right in front as you enter), which includes living room, dining room, kitchen, bathroom, and two bedrooms on the first floor. Two or more bedrooms and a bathroom are on the second floor.
Typically, this house has two levels and an attic. Most have a center hall entry with a staircase on the right, living room on the left, a dining room behind the living room, and the kitchen next to the dining room, also in the rear. Often, there is a family room on the other side of the kitchen, as well. The second floor has three or more bedrooms off a center hall, and one or more bathrooms.
Characterized by their unique, spacious, “one-of-a-kind” designs that often feature “great rooms” with skylights, atriums, etc., these houses are dramatic expressions of the architect or the owner’s personal vision.
Typically, this house has an entry of five or six steps leading into a foyer, with steps going up and down from there. Those going up usually lead to a living room and an “L”-shaped dining room, adjoining kitchen, three or more bedrooms, and one or more bathrooms. The steps down lead to a den, an additional bedroom, utility room and a garage entrance.
Its main characteristic is that all living space is on one level. Entry is directly into the living room, with a separate or wraparound “L”-shaped dining room to the rear. The kitchen sits alongside the dining room, also to the rear. A hallway entered from either the living room or the kitchen leads to the other side of the house where three or more bedrooms are located, as well as one or more bathrooms.
Usually, there are three or more levels, with three or four steps up or down to each level. The split can be side-to-side or front-to-back, but each level always sits over another living area, or a garage. Entry is usually up to three steps into a hallway or foyer, with the living room to the right or left. In back of that is the dining room and adjoining kitchen. The steps lead to a hallway, of which there are three or more bedrooms and one or more bathrooms.





