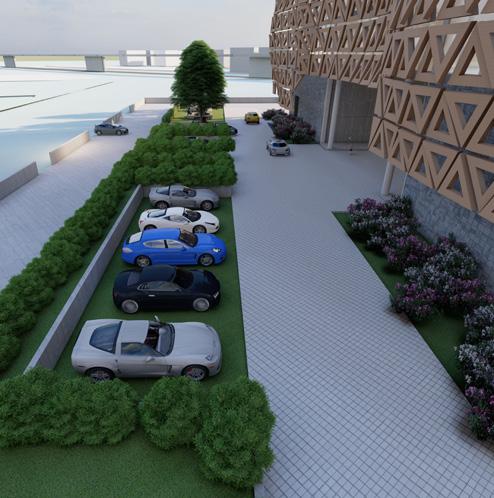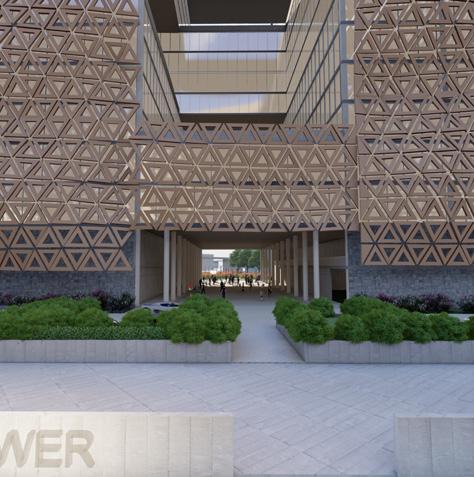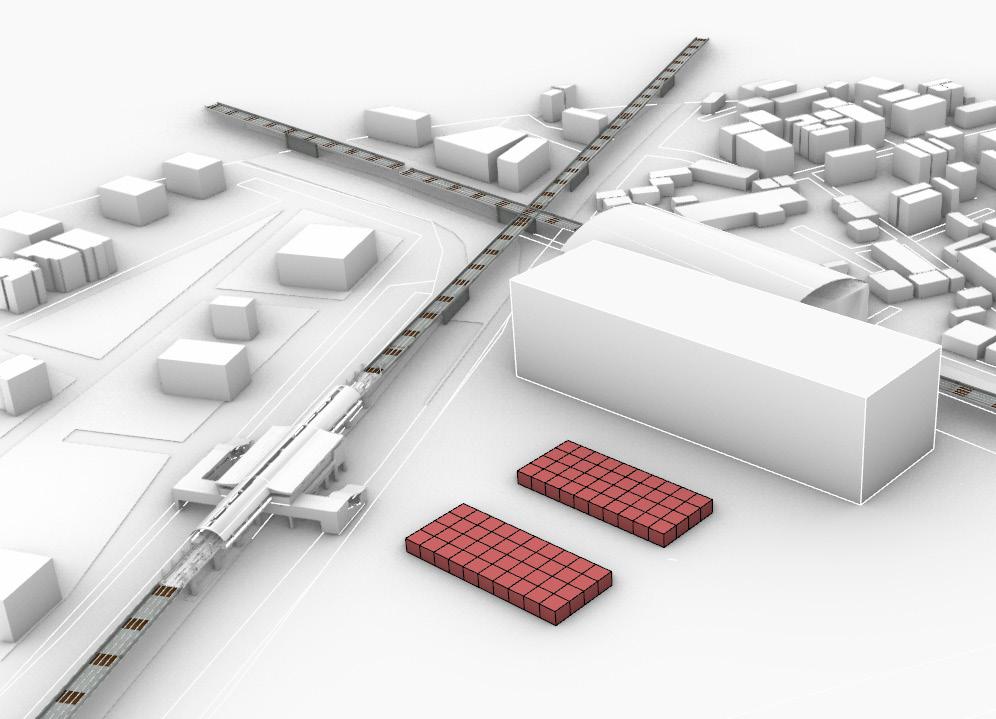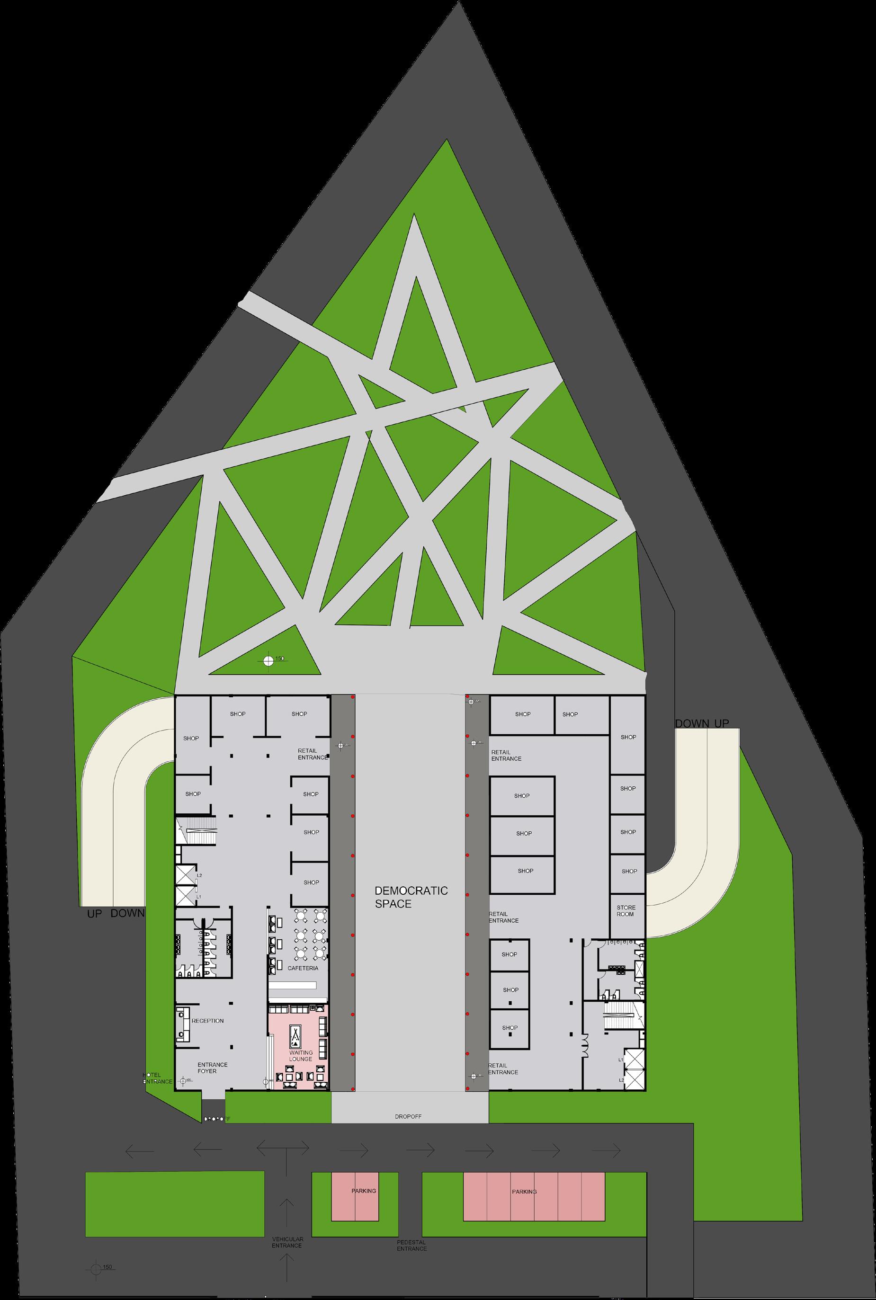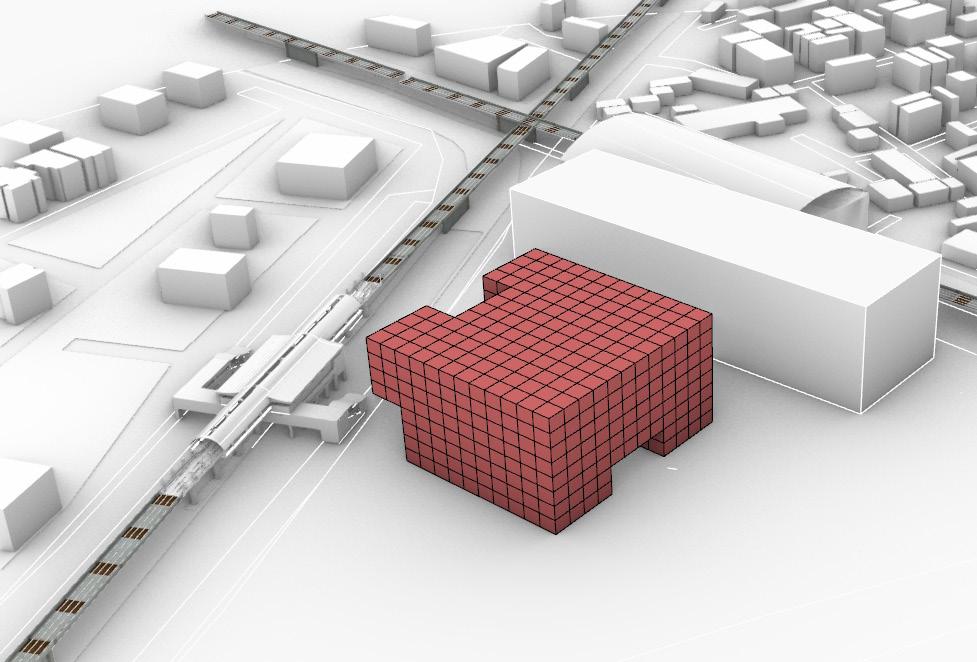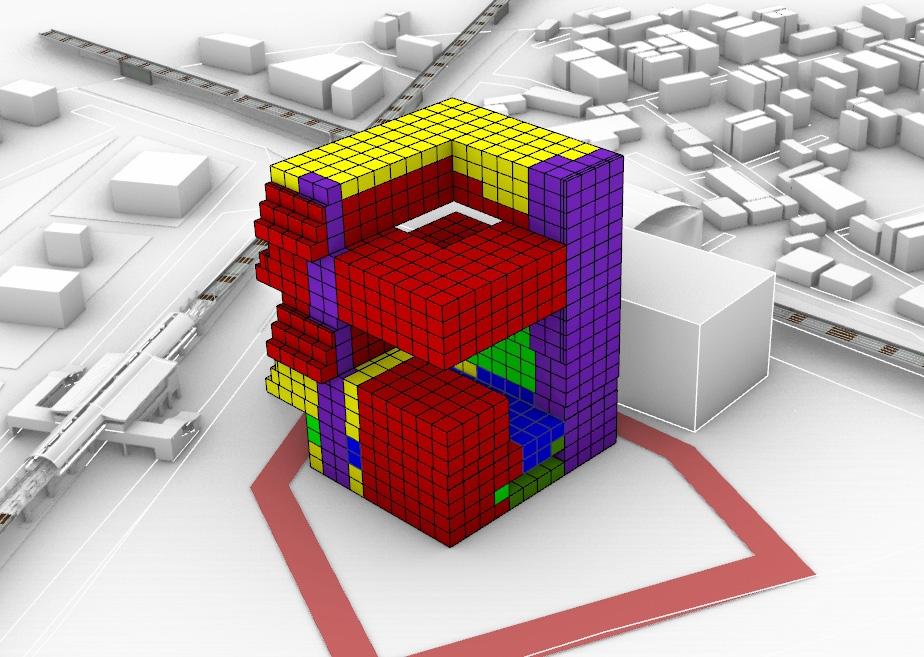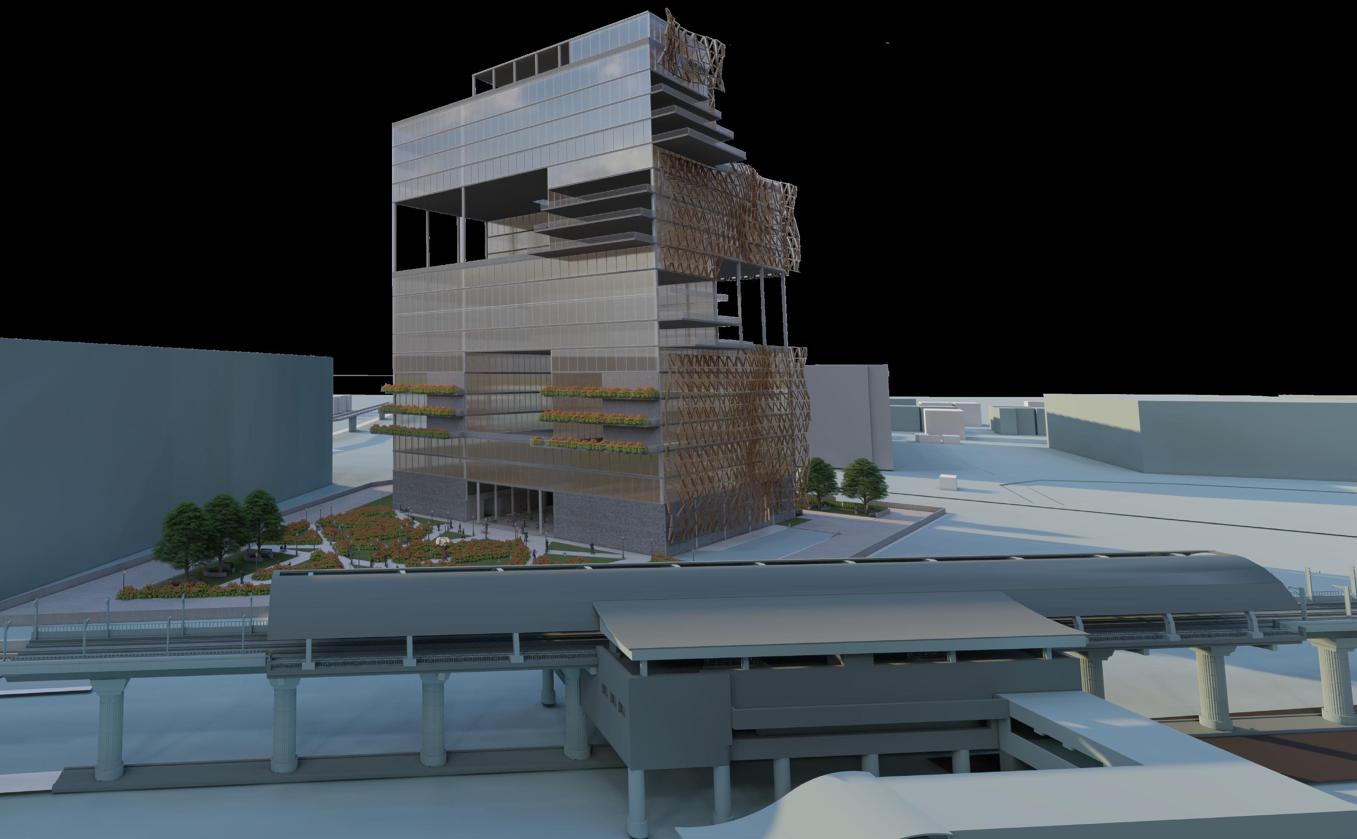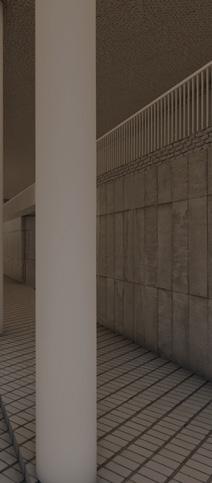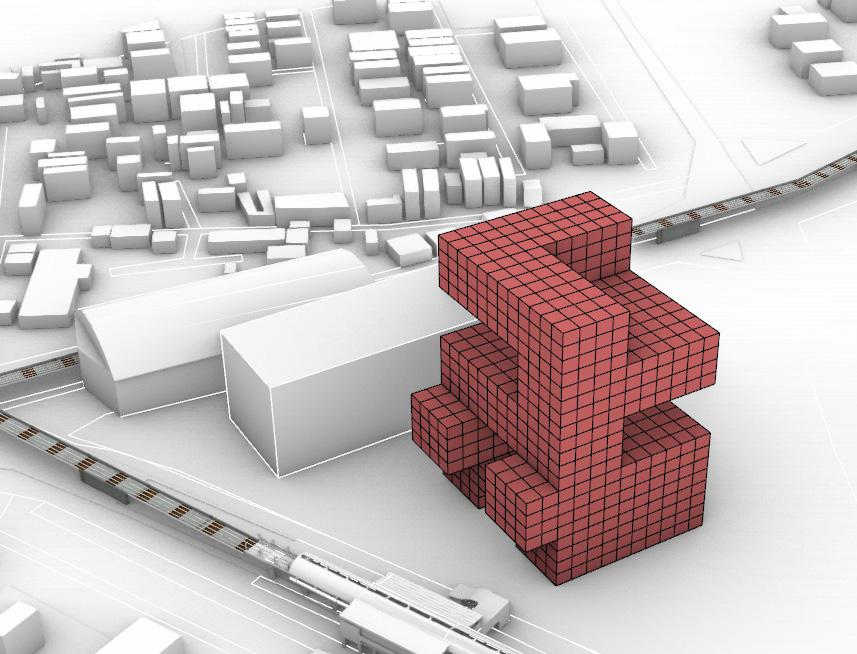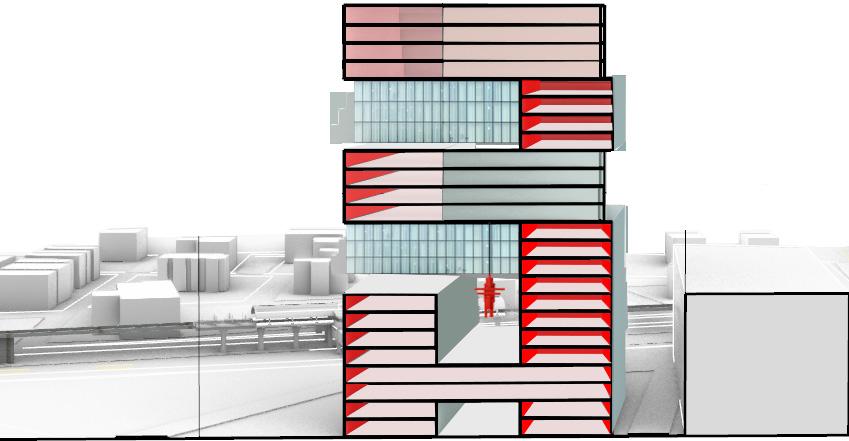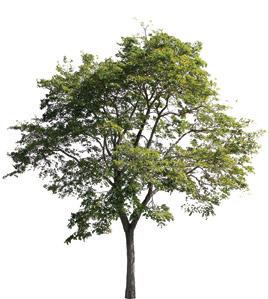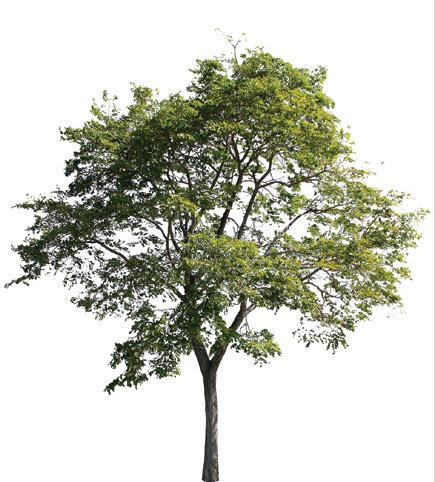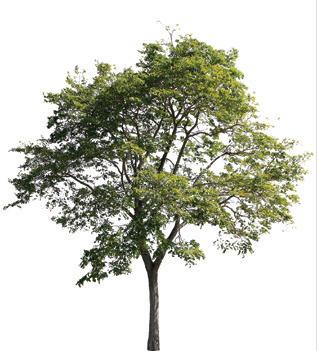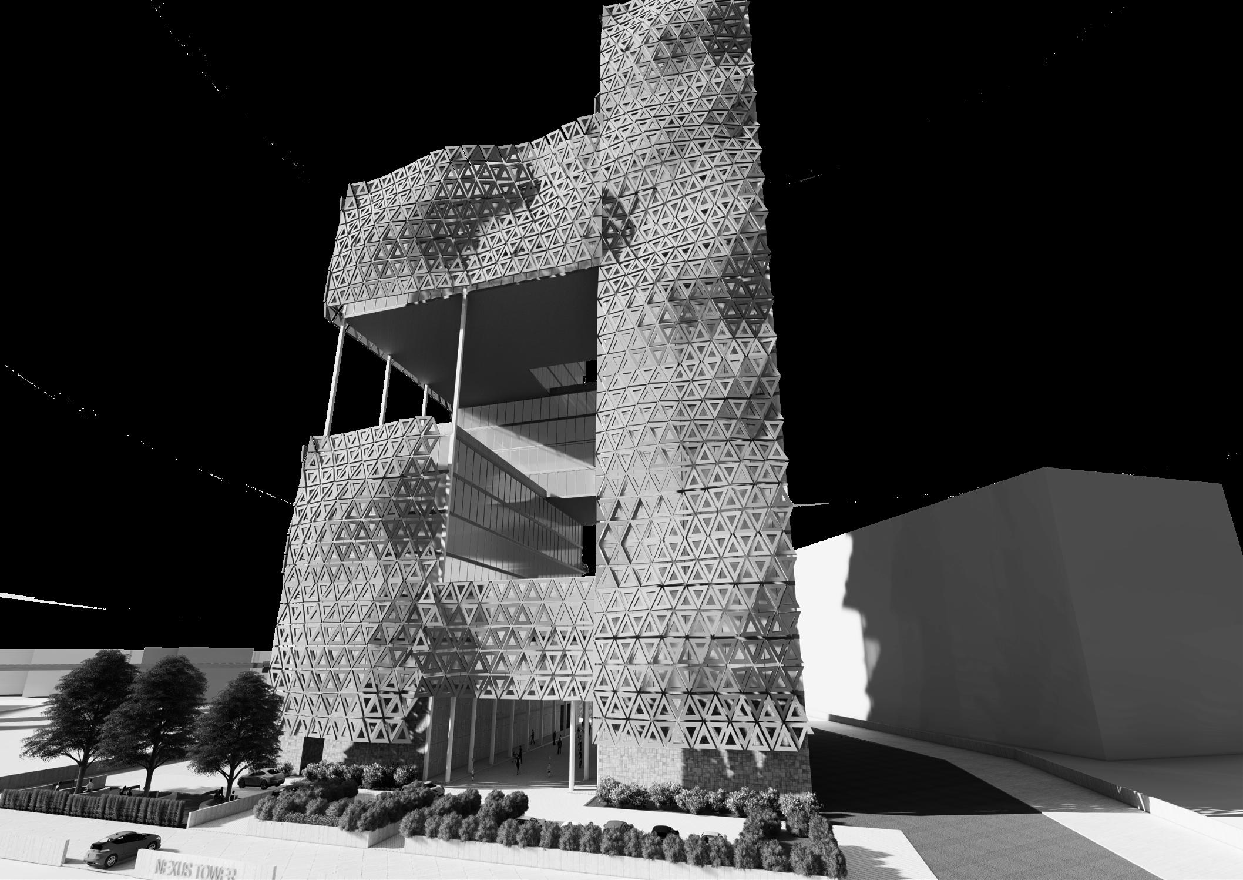
1 minute read
NEXUS TOWER 06
PROJECT : HYBRID BUILDING
LOCATION : SIKANDARPUR 'GURUGRAM'
Advertisement
SEMESTER : Vl
YEAR : 2020
The nexus tower is a hybrid building located next to the sikanderpur metro station.The hybrid building consists of various functions like a commercial space, retail space, hotel, office and a X-factor. The tower is interconnected to all the functions on different floors and the even the name Nexus means the connection or series of connections linking two or more things. The tower is surrounded by various user groups and has high pedestrian movement due to the presence of the metro station and the local market around it.
Why we Design a Space for particular kind of People when it can be Democratic
Location
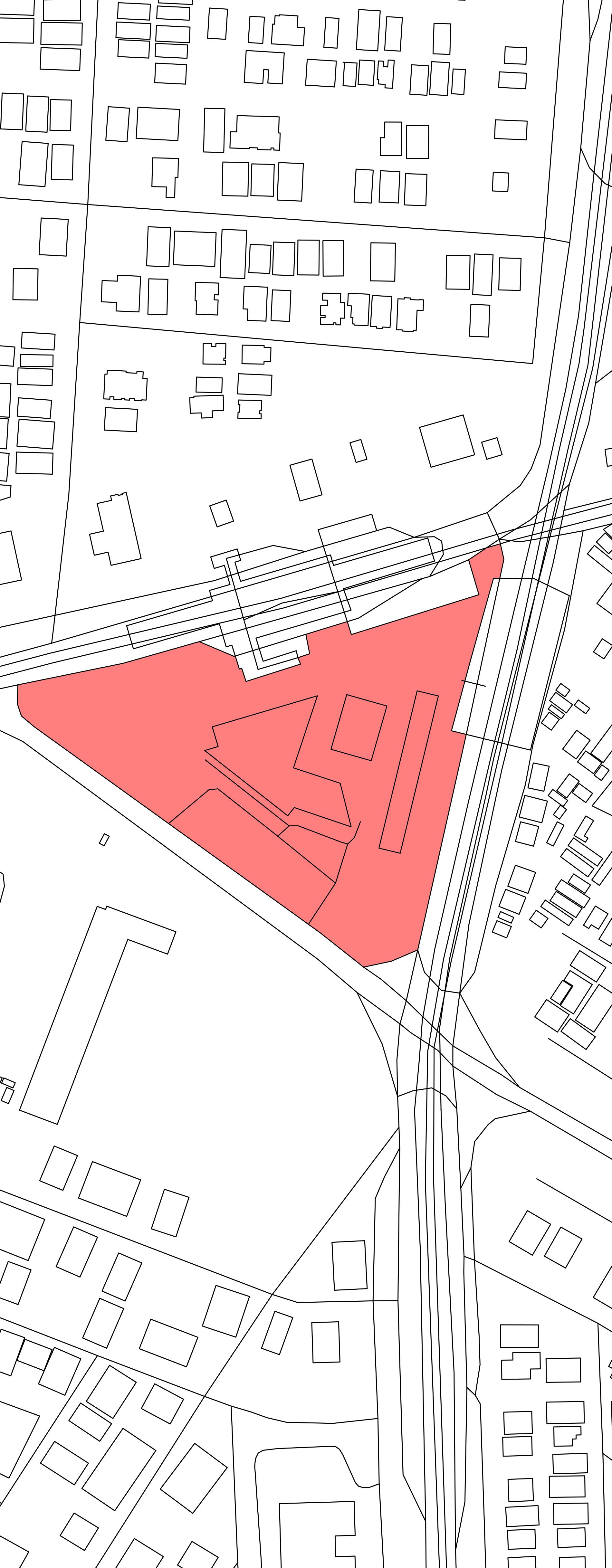
Sector 28 Mehrauli Sikanderpur
Chowk, Gurugram, Haryana
Sikandarpur is one of the prime locations in Gurgaon as it is the junction of Delhi and Gurgaon via metro. This area is hub for variety of people and works like nurseries, butcher shop, hardware market and street food stalls. Due to such diverse variety within the market it is not inter connected and hence we designed a Democratic space comprising of street and art gullies so as to create a connection between them.
Adaptive Habitats / 0.4 - Restorative Futures
SITE ANALYSIS- CIRCULATION
MAIN ROADS, UNDERPASS AND SECONDARY ROADS
Restorative Futures
Two way double lane road(8m on both sides) Main road
Two way double lane underpass(8m on both sides)
Secondary roads
PEDESTRIAN AND MULTI USER PATHWHAYT
ADIT GUPTA I GAURI SINGHAL I ANAHAT CHANDRA I AKANKSHA
Pedestrain only pathway with user density
Multi user pathway including Hawker and vendors
Secondary multi user pathway
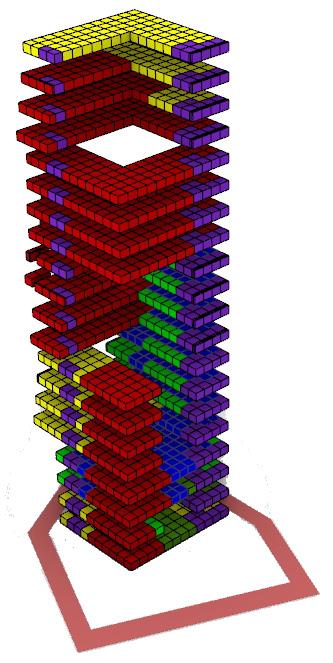
Creating Democrartic Gully which connect two main
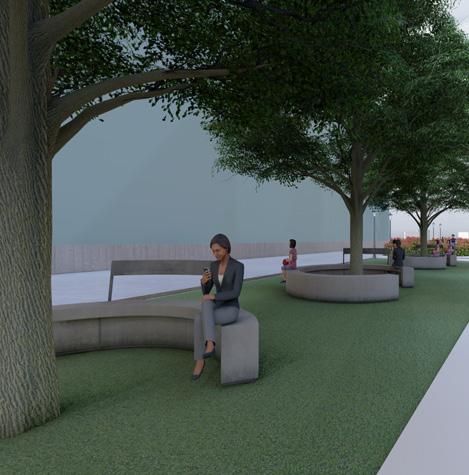
S I T E P L A N
Creating Voids for Cross Ventilation
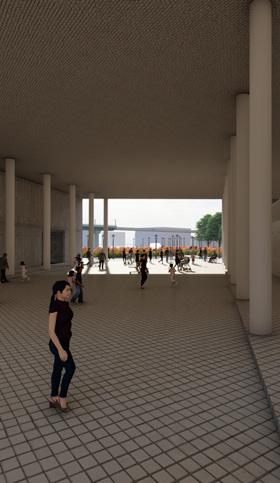
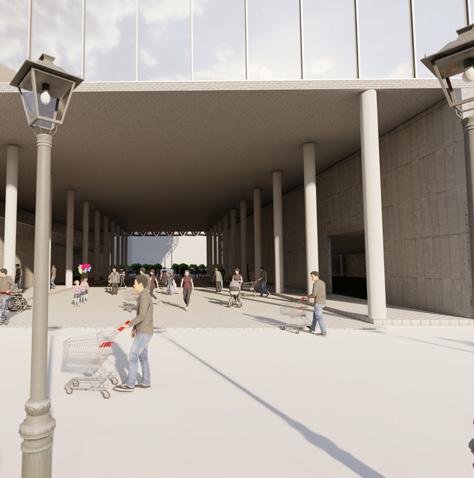
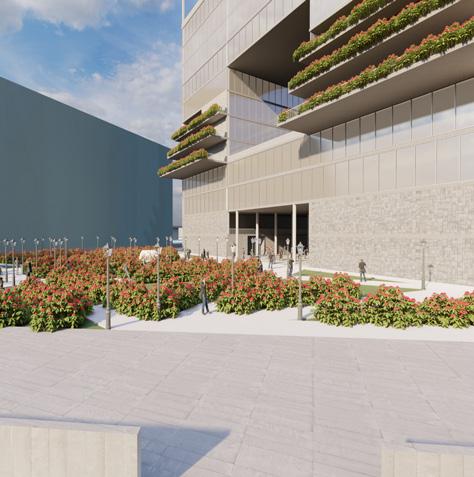
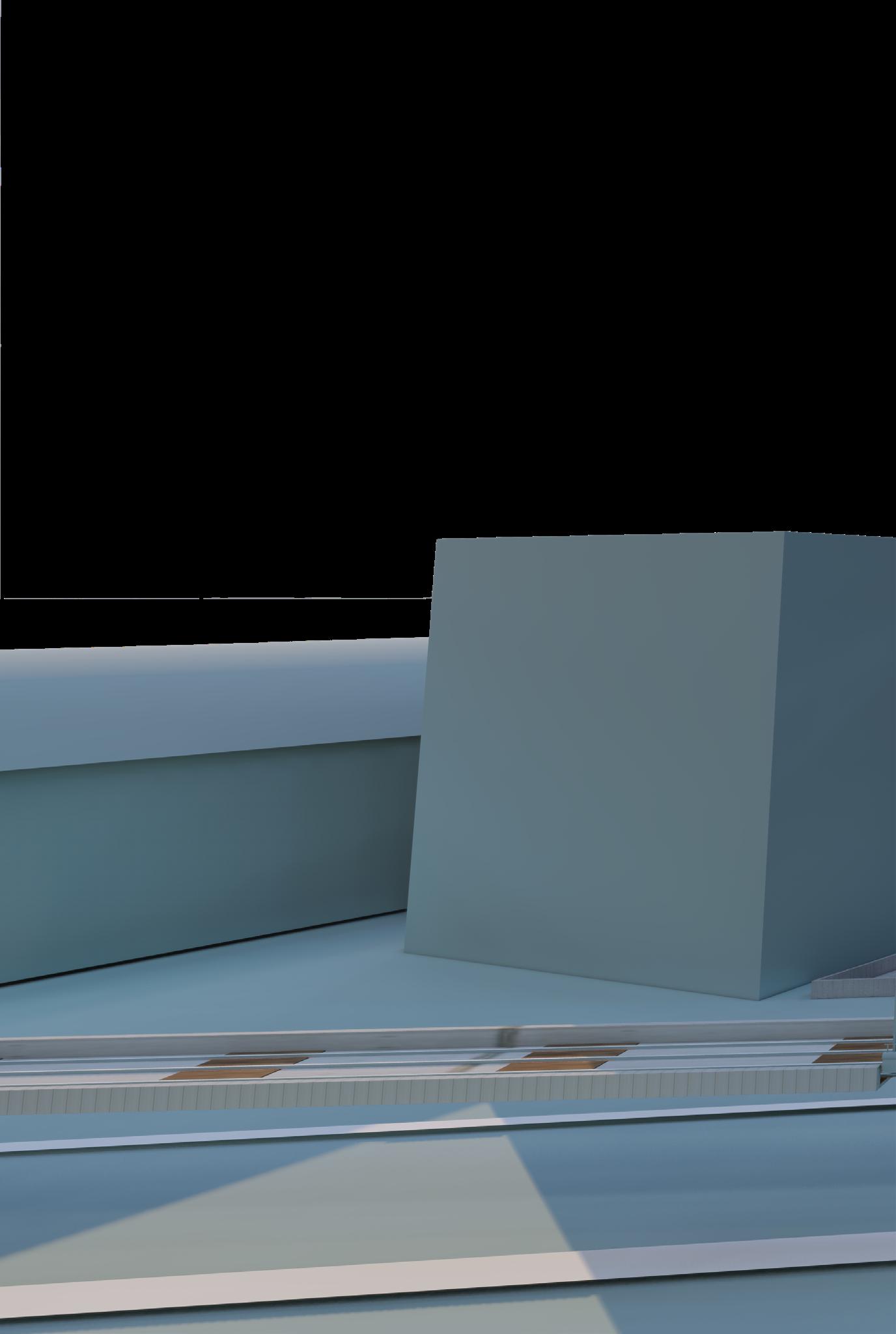
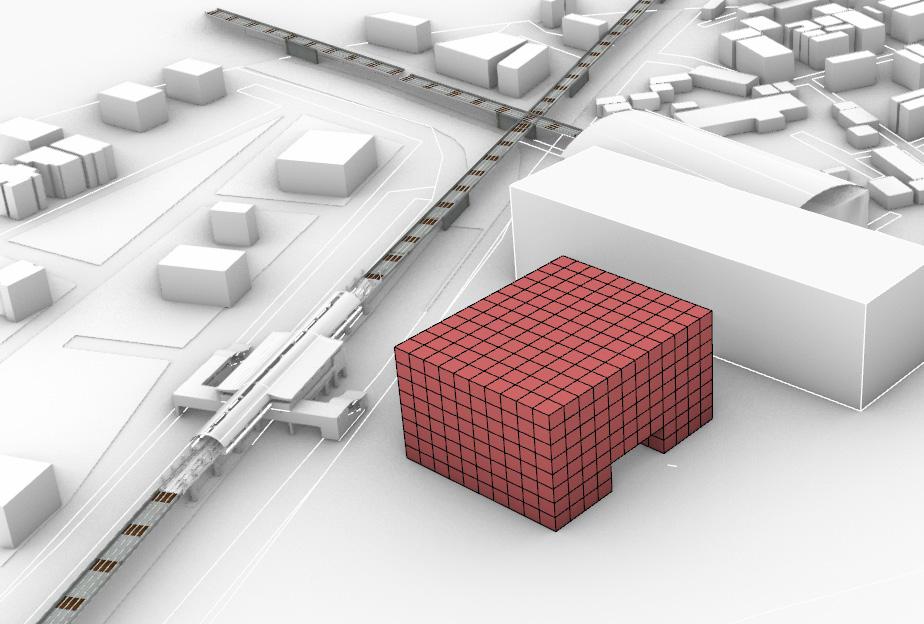
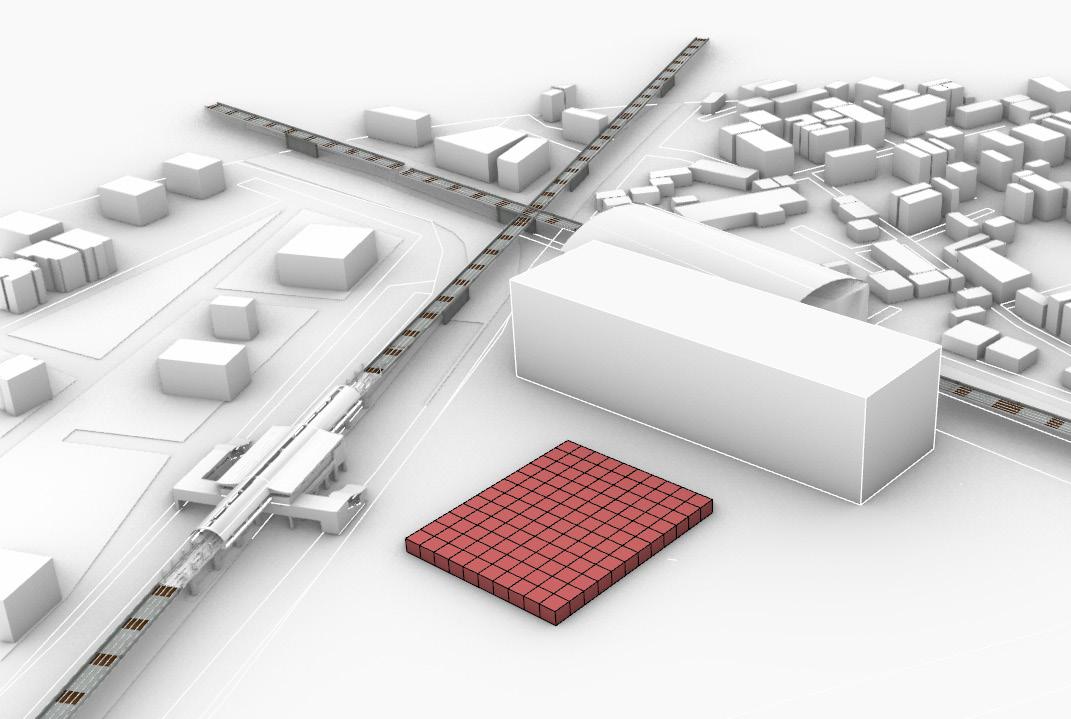
Hotel Floor Plan
