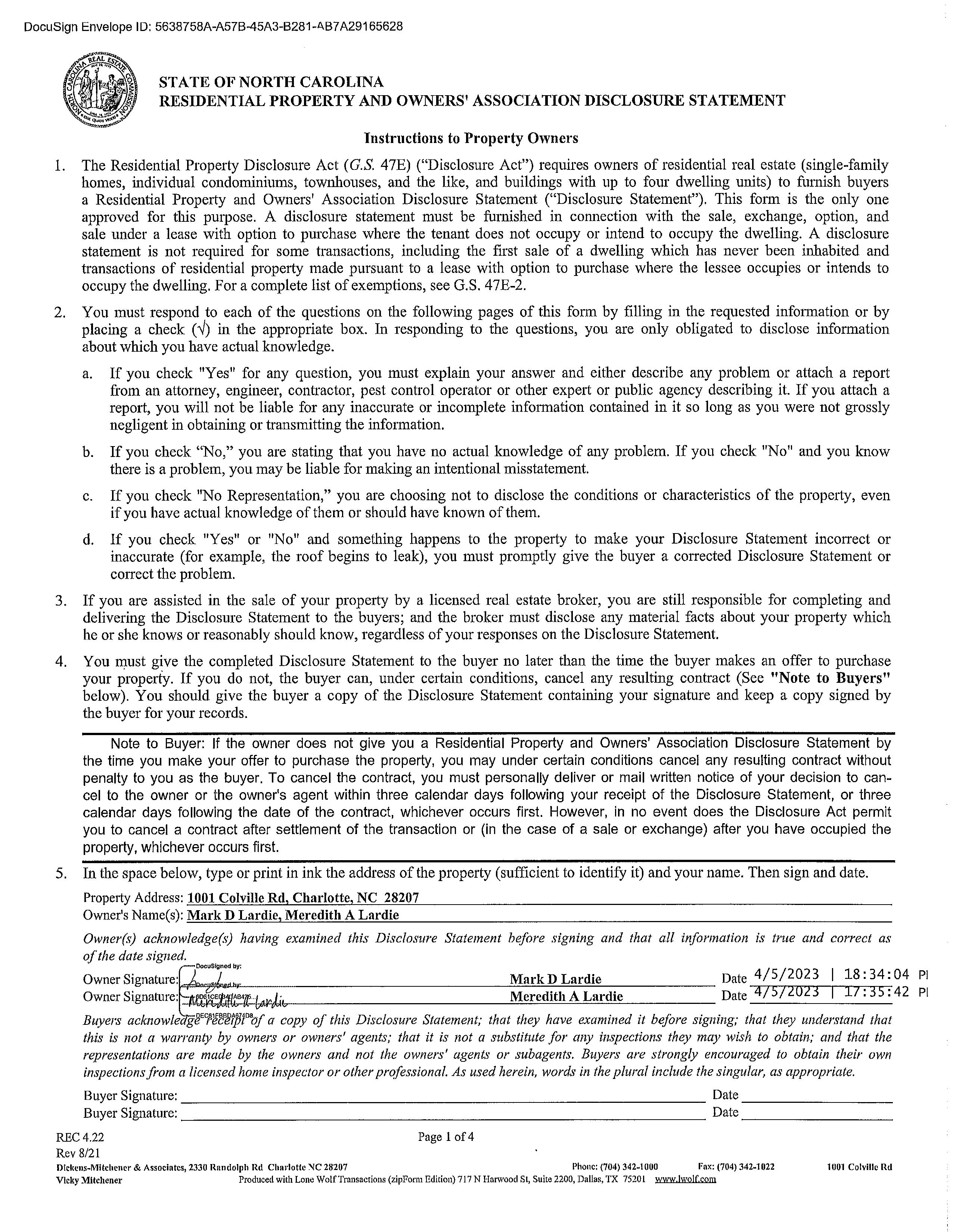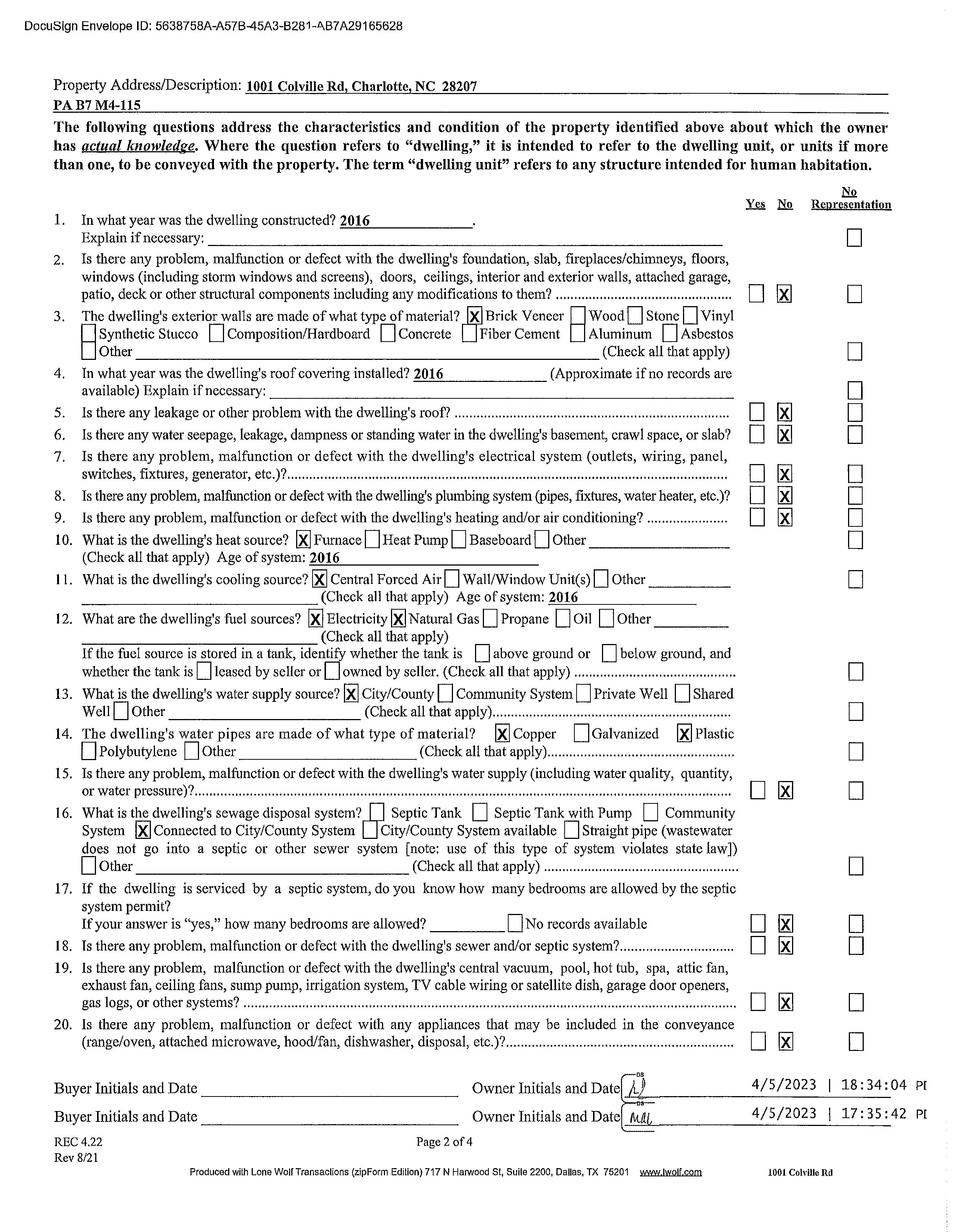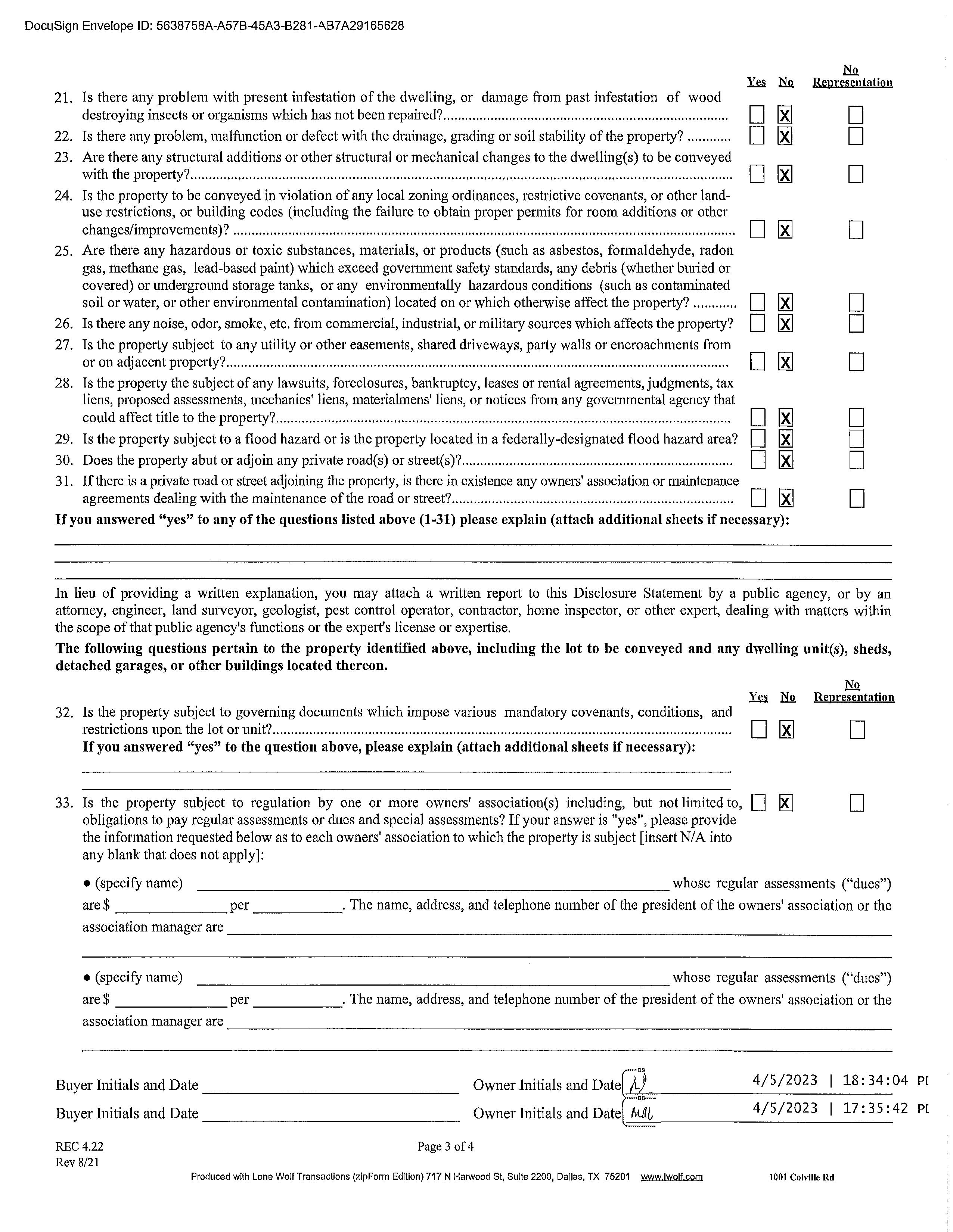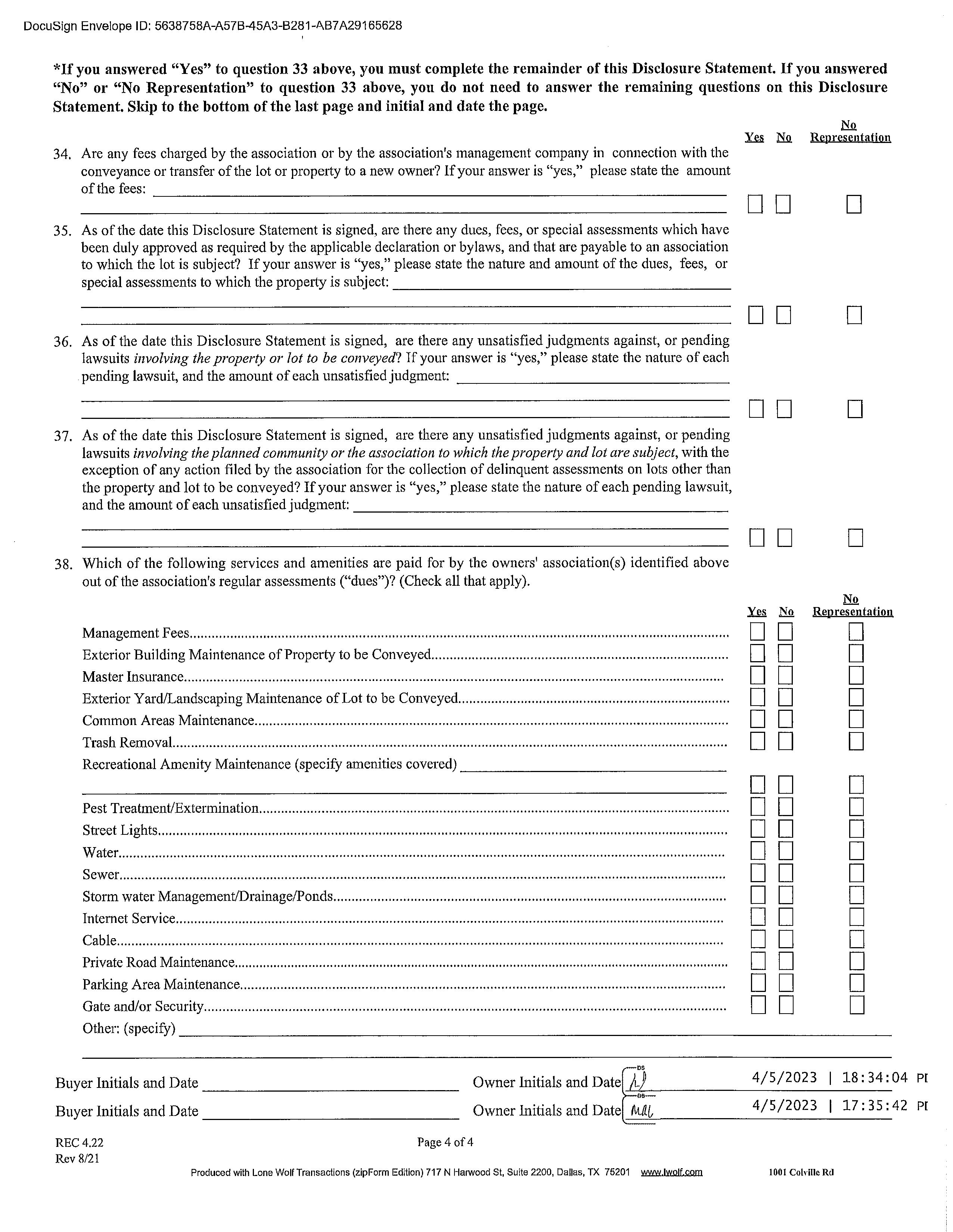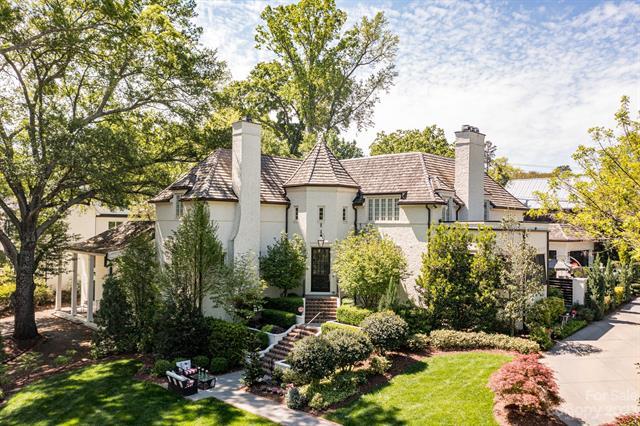
1 minute read
1001ColvilleRoad,Charlotte,NorthCarolina28207
1001 Colville Road, Charlotte, NC 28207
Main Kitchen Upper Prim BR
Bsmnt Media Rm Parking Information
Main Lvl Garage: Yes Garage: Yes # Gar Sp: 2 Carport: No # Carport Spc: Covered Sp: Open Prk Sp: No # Assg Sp:
Parking Features: Circular Driveway, Garage Detached Features
Lot Description: Corner Lot
View: Doors: Insulated Door(s), Pocket Doors
Windows: Insulated Window(s), Window Treatments Laundry: Upper Level
Fixtures Except: Basement Dtls: Yes/Fully Finished
Foundation: Basement Fireplaces: Yes/Family Room, Living Room
Fencing: Back Yard 2nd Living Qtr:
Accessibility: Construct Type: Site Built
Exterior Cover: Brick Full Road Frontage:
Road Surface: Paved Patio/Porch: Awnings, Covered, Porch
Roof: Wood Shake Other Structure:
Appliances: Beverage Refrigerator, Dishwasher, Disposal, Double Oven, Exhaust Hood, Freezer, Gas Water Heater, Microwave, Refrigerator
Interior Feat: Attic Stairs Pulldown, Cable Prewire, Drop Zone, Open Floorplan, Vaulted Ceiling(s), Walk-In Closet(s), Walk-In Pantry, Wet Bar
Exterior Feat: In-Ground Gas Grill, In-Ground Irrigation, Outdoor Kitchen, Pool-In-Ground Utilities
Sewer: City Sewer Water: City Water
Heat: Heat Pump Cool: Ceiling Fan(s), Central Air
Subject to HOA: None
Association Information
Subj to CCRs: No
Remarks Information
HOA Subj Dues:
Public Rmrks: This luxurious Eastover home offers the perfect blend of comfort & elegance. A beautifully landscaped corner lot has a sweeping front lawn, w/a custom & thoughtful design allowing the homeowner to enjoy varied blooms & foliage throughout the year. Inside you'll find high-end finishes & premium materials throughout. The open floor plan creates a sense of flow & connectivity between the varied living spaces, while large windows flood the home w/natural light. The primary is particularly impressive w/a spa-like bathroom including a soaking tub, double vanities & luxurious shower system. The bedrooms are spacious & luxurious w/ample closet space & ensuite bathrooms featuring modern fixtures & finishes. The lower level offers a theatre room, addl. kitchen, workout room, guest suite & rec room. A private yard offers a serene & secluded oasis that is perfect for relaxation & enjoyment offering an enclosed veranda w/fireplace, grilling station for dining & lush turf area overlooking the pool.
Directions: Providence Rd to Colville. Home is on the right hand corner of Scotland Ave and Colville Rd. Listing Information
DOM: CDOM: Slr Contr: UC Dt: DDP-End Dt: LTC:
KITCHEN 21'-0"x18'-0"
Allmeaurementsareroundedtonearestinch.Thisfloorplanis intendedformarketingbrochuressowindow/doorplacements, androomdimensionsareforrepresentationonly. BASEMENT-2554 1001COLVILLE SteelTapeMeasuring
7'-0"x6'-6" WINE
HEATEDLIVINGSPACE 2ndFLOOR-2414
