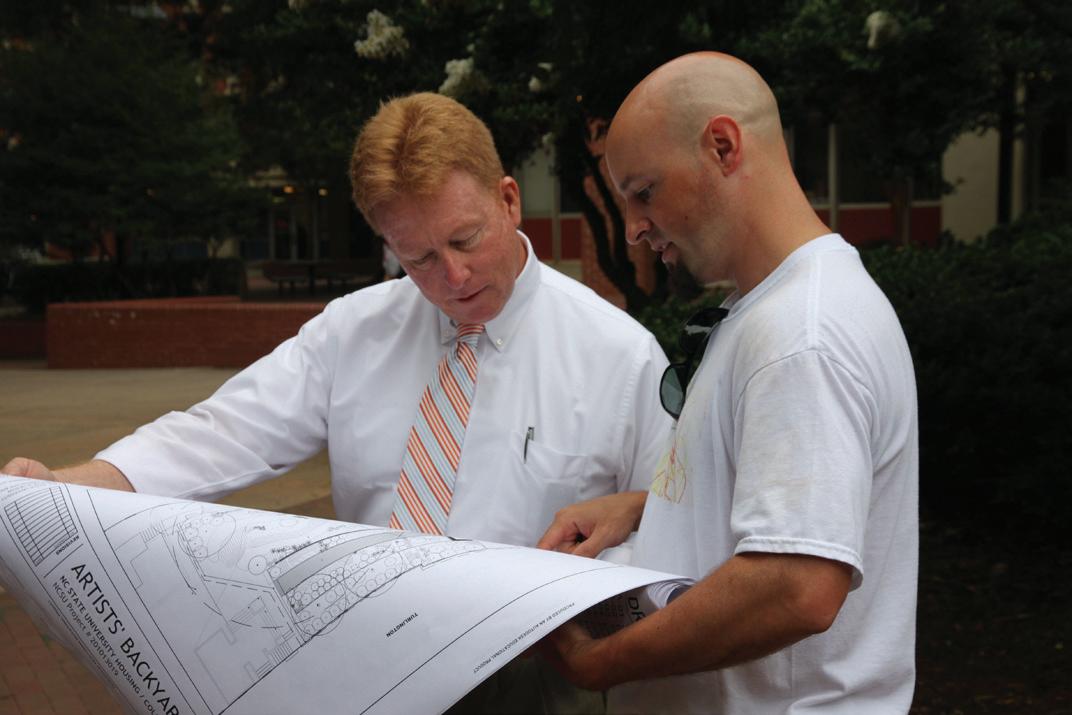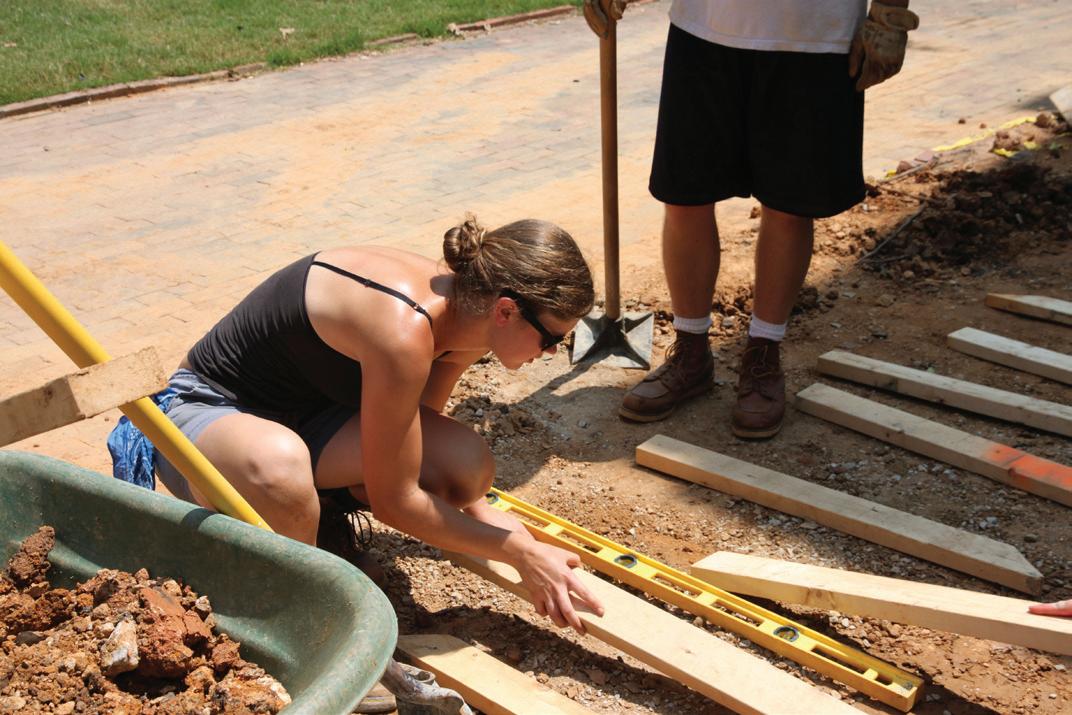
5 minute read
Creating an Artist's Backyard
CREATING AN ARTIS

Advertisement

T'S BACKYARD by James Ryals, University Communications
The NC State campus is an ever-changing landscape. In a constantly shifting environment, the opportunity to make a permanent impact can be rare. Such an opportunity presented itself to students in the College’s landscape architecture program – and they seized the day.
Over the last year and a half, Andrew Fox, assistant professor of landscape architecture, and his landscape architecture 500 class have remade areas around Syme and Turlington halls. They’ve done it by designing and executing landscape projects that are both beautiful and extremely functional, as they manage storm water runoff around the Central Campus residence halls.
A successful parternship began in May of 2010, when Fox’s students teamed up with the University’s housing department to build and install a rain garden outside of Syme Hall. After the success of that project, the class and housing department partnered to design a five-year plan for similar efforts elsewhere. Fox’s spring and summer 2011 classes undertook the first of those projects called The Artist’s Backyard, a “pocket park” between Turlington and Owen halls.
The students crafted the master plan during the spring semester and spent the first five weeks of summer school planning and researching. That led to a five-week sprint to build the first phase of the Artist’s Backyard, starting in July. “The 18 students often put in 10- or 12-hour days paving, planting and installing benches, Fox said.“For many of the students, The Artist’s Backyard was their first experience shepherding a landscape design from conception to completion,” said Jacqui Harris and Caroline Tilley, who were in the class. “The project gave them valuable real-world experience.”
“We did some things that I hadn’t done previously,” said Harris, who is on track to graduate with a master’s of landscape architecture [MLA] in May 2012. “Now I can think about concrete in a different way, and I can think about metal in a different way. I can use different materials that I maybe wouldn’t have been able to use before.” Tilley said she learned about overcoming unexpected obstacles while working on the project. Earlier this semester, for instance, she had to rethink the runnels – metal channels that guide runoff underneath drainage grates – after a truck ran over a grate and did serious damage to it. New runnels, better suited to bear weight, should be installed soon.



FROM LEFT: 1. The courtyard before the work began 2. Professor Andy Fox goes over plans with a housing official 3. Department Head of the Landscape Architecture, Gene Bressler. 4. Students lay the foundation 5. Artist's Backyard plans

“As students and potential hirees, we’ll have a little more credibility, I think, having this background,” said Tilley, who also plans to graduate with an MLA next May. Future phases of the project will expand the Artist’s Backyard and add gardens next to Owen Hall, which is adjacent to Turlington. As with the Syme and Turlington projects, the goal is to use low-impact design principles to build ecologically friendly, attractive common areas around the dormitories, Fox said. The project meets three prongs of the university’s mission: education, outreach and research. The Artist’s Backyard should provide opportunities to study stormwater movement in an urban setting. The joint effort with University Housing also allows the students to leave their footprint on campus. Fox said the possibility of leaving a legacy was a major motivator for the class.“When you’ve been a part of this and you’ve done so well, no one can take it away from you,” Fox said. The university has benefitted, too, said Tim Luckadoo, associate vice chancellor for Student Affairs. “It really fits in with what we want to do in terms of living and learning,” he said. “We want our students who live on campus to learn in and explore their surroundings.” real world EXTRA ONLINE : www.design.ncsu.edu/di/artistsbackyard
Tra nsform ing Comm unities thr ough Design Educat ion
CAM opened its doors to the public in April of 2011 in a newly renovated early twentieth-century structure in Raleigh’s historic Warehouse District Elysia BorowyReeder, who began as Executive Director in May, leads the museum’s dedication to creating an everchanging museum experience.“CAM Raleigh fosters innovative and dynamic art experiences,” commented Borowy-Reeder. “Rather than a place to view artworks in isolation, our museum is a collaborative wellspring of ideas and inspiration for the Triangle community.” Through its partnership with the College of Design, CAM Raleigh offers K-12 programming throughout the year.
Design Camp in its 26th Year
Over 260 high school students from North Carolina [and thirteen other states] participated in the 2011 CAM Design Camps. Students were exposed to five different disciplines with fast-paced, immersive experiences featuring design challenges, guest speakers and dynamic workshops. High school students experienced the combination of academic and studio life. Nicole Welch, CAM's Curator of Education, explained, “The really magical part of Design Camp is providing that college studio experience. You have late nights in studio and our staff members are phenomenal. They are all College of Design graduates or undergraduate students and they are incredible mentors to the students.” With a mix of rising undergraduates participating in specific design challenges, students were exposed to teamwork and people who shared a common interest in design.
Students took part in a mascot challenge to ignite team spirit along with an ecosystem challenge to complete a fort made of recycled materials that would accommodate all 16 of their team members within an hour's time Groups won prizes for the best and most creative fort.
Design Camp students experience their first "crit."

“There is a lot of team spirit at Design Camp and it’s not all serious academic work. There are a lot of other opportunities to get creative and broaden your understanding of design as well,” said Sarah Blackmon, camp and workshops coordinator for CAM. The last phase of Design Camp culminates in an exhibition of all the students’ work to showcase the work they’ve done throughout the week. Parents and family members were welcomed to attend a reception held in the CAM galleries and College of Design studios.
“One of the best compliments we can receive is when a parent says, ‘Oh my gosh,this kid is different from when Ibrought him here He’s smiling. He’s engaged. He’s excited. ’ We get a lot of really great emails from parents glowing about their child’s experience and how it really helped redirect their course of study in school,” said Welch.










