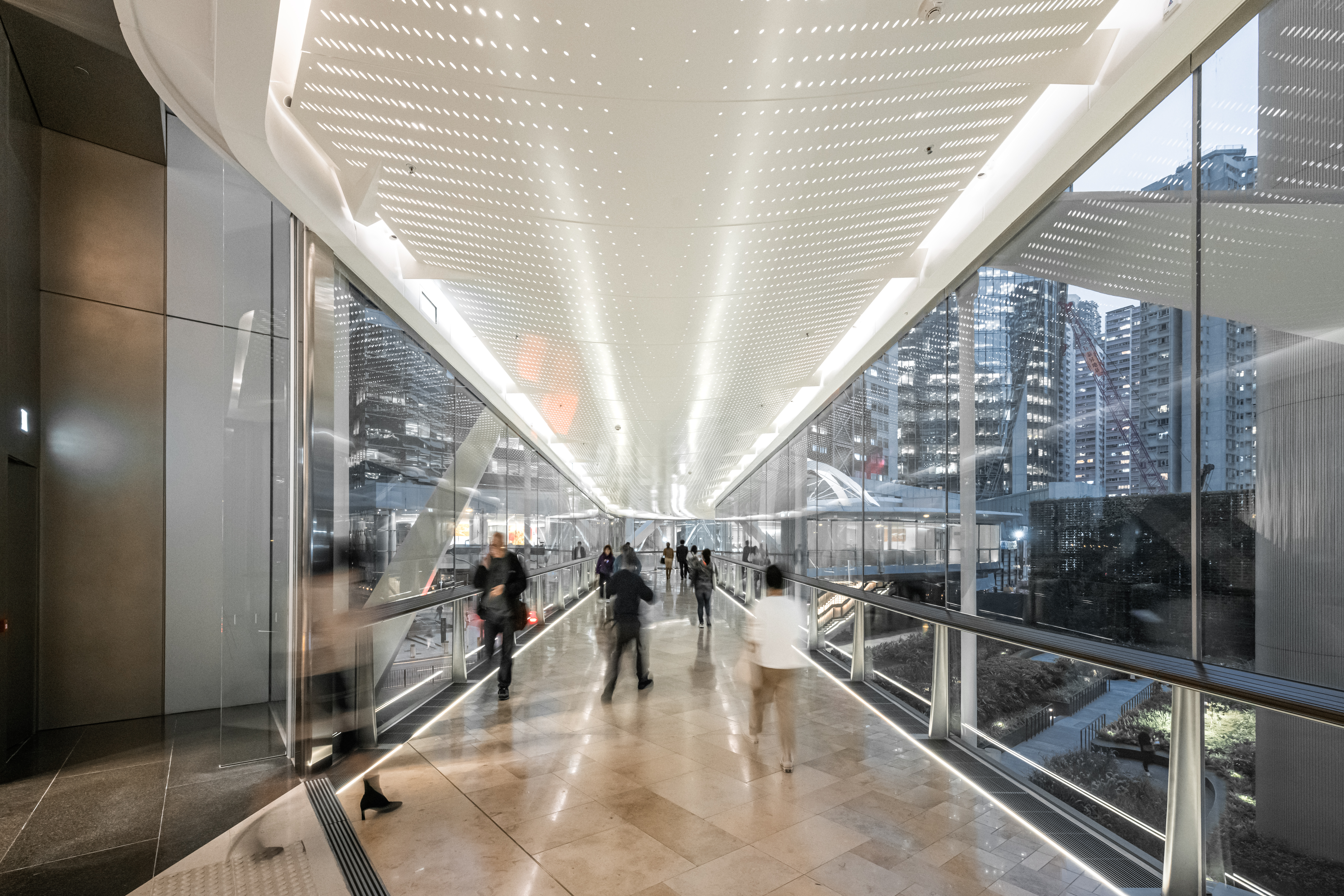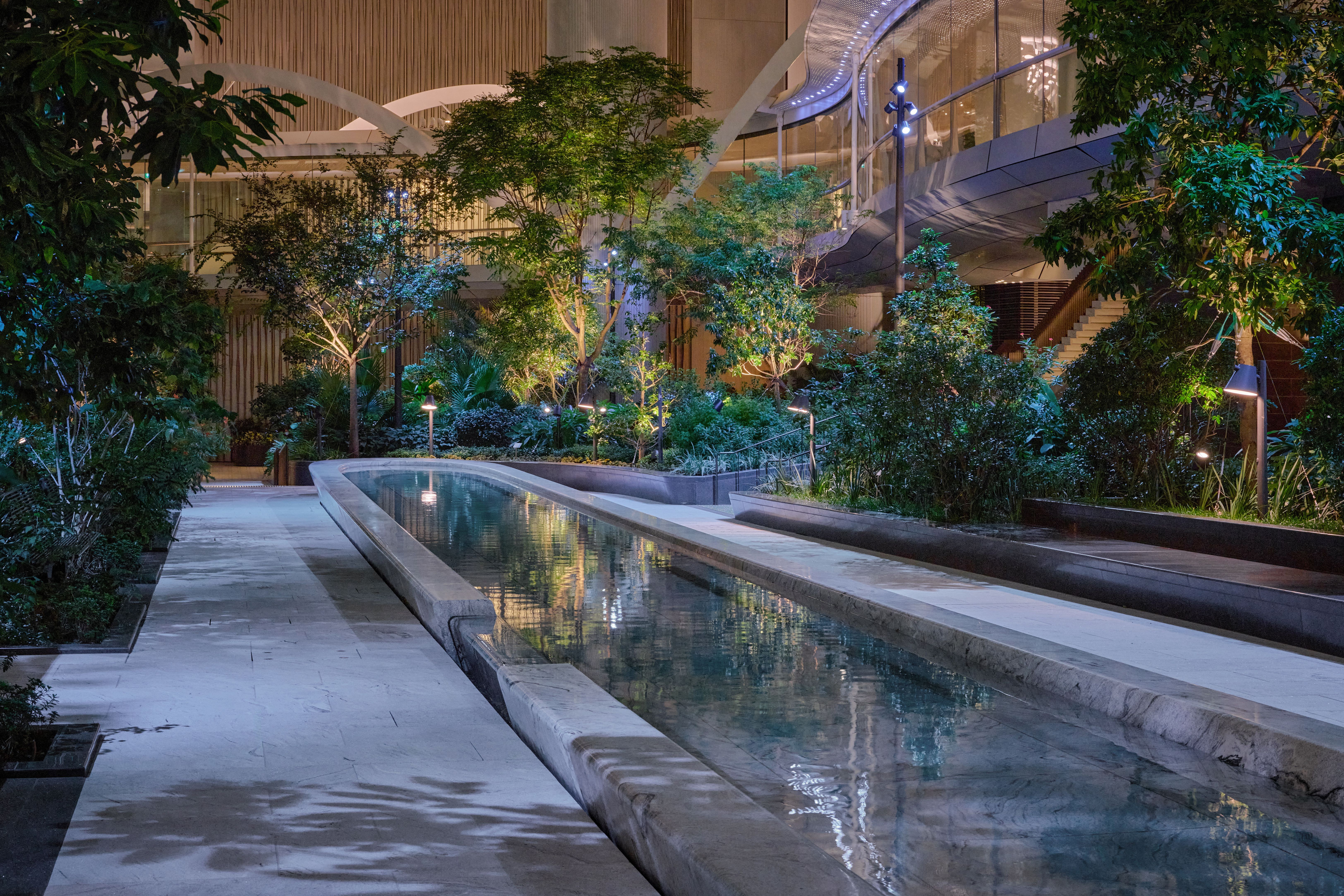
7 minute read
Silver Lining
Renowned lighting design studio Speirs Major Light Architecture has reimagined the nighttime experience at Taikoo Place, Hong Kong, with a richly layered, human-centric lighting masterplan.
Renowned lighting design studio Speirs Major Light Architecture has created a holistic, vibrant and welcoming nighttime experience for the Taikoo Place development in Hong Kong, mindfully integrated into the local urban context.
Their complex three-dimensional design balances easy, inviting journeys and transitions with contributing special and distinctive atmospheres in shared spaces and the public realm, including a moonlit-inspired garden that encourages people to stay and socialise after dark.

SMLA was appointed early in the project to create a lighting masterplan for the entire Taikoo Place development and went on to design the lighting for the lobbies of the new tower buildings Taikoo One and Taikoo Two, the extensive new first floor level walkways that link existing and new buildings, and the entire public realm.
Their broad scope meant that SMLA was uniquely positioned to address the entire site compositionally and in connection with its surroundings.

SMLA Senior Partner and CEO Keith Bradshaw explains:
'It was important to properly understand the context to ensure that our approach to lighting was naturally blended into its context, yet felt new, interesting, and welcoming.
We realised that the light from adjacent plots delivered a tangible layer of existing 'grey' urban light to our site. If we wanted to create something atmospheric and interesting, we needed to start by resetting this base layer with a new layer of 'night light' that would deliver a darker tone.
Contrast does not often exist in a luminous city like Hong Kong, so by adding this layer, we could introduce it and develop a unique experience for the site after dark. At the same time, we wanted to retain a sense of the local quality and intensity of light so the development would connect naturally and cohesively with the neighbouring residential areas.

Having gained an understanding of local lighting conditions, SMLA extensively mapped the journeys, tasks, and activities people would undertake and the key viewpoints they would enjoy in terms of architecture, landscape, and city.
This understanding supported their development of a holistic language of light for Taikoo: a balance of intensity, colour and texture across the architectural and landscape elements that helps people to easily navigate while shaping a series of vibrant and inviting experiences.
Bradshaw continues:
'Within Taikoo, people move up and down between the ground level and first floor lobbies and elevated walkways, as well as within the tower blocks. This creates an incredibly complex set of possible journeys, activities and viewpoints. We considered our design in multiple dimensions, orchestrating the views and the experience for each route, transition, and space, both inside and outside. We also had to think about the fifth elevation – the view from above. It became an extensive study of the three-dimensional implications of making decisions about light.

We worked to find the balance between spaces with their own character, materials, and distinct sense of place while also creating commonality, whether through intensity or the tone of the light, such as a lobby and a walkway naturally blended into one another.'
The lobbies are key moments within the development, designed as places of connection and socialisation.

One Taikoo Place has an elegant character, featuring integrated light that is very welcoming and very soft.
Two Taikoo features a striking feature ceiling: a luminous cloud that sits above the lobby space, creating a bold, dynamic image from below.

Visually stunning, it also has a softness and warmth that naturally draws people into the public amenities of that space.

The lobbies and existing buildings are connected throughout the development by the first-floor level walkways that swoop and weave between the buildings, enclosed in mullion-free glass.
Bradshaw:
'We lit the walkways to support a very gentle, natural experience. As people move, they are enveloped in soft, warm light emanating from a luminous perforated ceiling. We took care in our design to manage reflections in the glass, dissolving the boundaries between interior and exterior so you have unimpeded views of the landscape and building lobbies. From above, the ceiling appears as a luminous 'ribbon' connecting all the space of Taikoo, and from below - with the suspension rods lost to darkness - the soft shimmering effect creates the impression of an ethereal structure floating in space.'
The gardens are the jewel of the development.
A base of silvery light creates the sensation of taking a stroll in the moonlight, with a warm counterpoint to selected planting and seating creating pockets of domesticity.

Associate Partner Benz Roos elaborates:
'We used a 'moonlight' quality of light as a base layer, bringing light through the trees to create a dappled effect. It creates a serene sensation of being in nature, even with tall buildings around you.
The silver is a very distinct monochrome tone of light that creates a memorable combination with the highlights of warmer light. And, by deliberately using a base light that does not reproduce all the colours in the gardens, you can focus on different aspects of the plants and flowers than you would experience in daylight, like the translucency of the petals or the texture of the foliage. That creates an entirely new and special experience at night.'
Bradshaw summarises: 'We are immensely proud of this project, in the sense that we were able to develop a very clear, holistic vision about the nighttime experience of Taikoo and the way it would knit into existing neighbourhoods and hold on to that throughout a nearly a 10-year process.

‘With each new project within the development, we would refer back to the vision, and that's why it feels as it does – a vibrant and welcoming new place that is part of a community. '
PROJECT CREDITS
Client: Swire Properties
Lighting design: Speirs Major Light Architecture
Team: Keith Bradshaw, Benz Roos, Neville de Sa, Gordon Chan
Executive landscape architect: Urbis
Landscape architect: Gustafson Porter + Bowman
Walkway architect: Hugh Dutton Associés
Wayfinding: Choi Cromer
Architect 1TKP: Wong & Ouyang
Interiors 1TKP: Gustafson Porter + Bowman
Architect 2TKP: NBBJ
Interior 2TKP: NBBJ (with Stanley KC)
Photography: Jonathan Leijonhufvud











