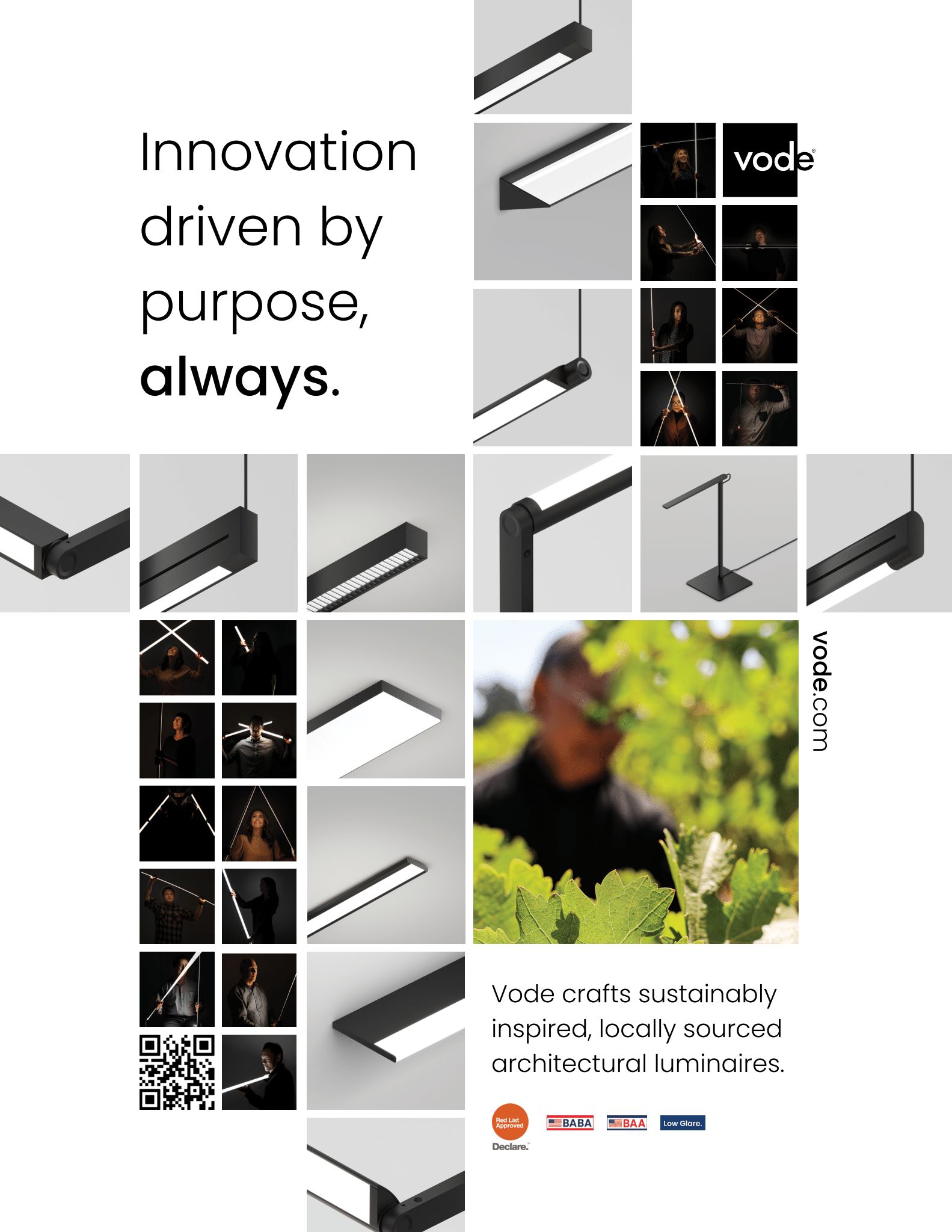
5 minute read
Tangram Interiors' Bold Vision in Dallas
By: Bridget Leary
A unique design story unfolded in Dallas at the hands of Tangram Interiors, a California-based furniture dealer renowned for its people-forward culture. They ventured into the Dallas market with the goal of creating a showroom that would stand apart—not only as a functional space but as an experience. Tasked with this project was interior designer Brad Robichaux, whose shared vision with Tangram’s CEO, Joe Lozowski, brought the space to life. Through bold creativity and a thoughtful approach, Robichaux redefined what a furniture showroom could be.
A New Vision for Showrooms
Furniture dealer showrooms are traditionally utilitarian, often resembling warehouses with a focus on practicality over aesthetics. However, Tangram sought to disrupt this standard by creating a space that was more hospitality-driven and experiential. Their new showroom in the East Quarter of Dallas—a neighborhood with a rich automotive history— became the canvas for this innovative concept.
Robichaux drew inspiration from the neighborhood's 1920s and 1930s automotive heritage, particularly the early car showrooms. “These spaces were more than just functional—they were designed to captivate and impress. I wanted to recreate that sense of drama and sophistication,” said Robichaux. “Chunky” globe lighting and marquee-style signage, characteristic of that era, became key influences for the design, helping to honor the area’s past while embracing Tangram’s forward-thinking ethos.

A Eureka Moment
The Berri fixture by Eureka Lighting became the pivotal element of the showroom’s design. Inspired by the aesthetic of 1920s marquee lights, the Berri fixture’s playful geometry and modularity allowed for a creative interpretation of historical lighting without literal replication. Using SketchUp and Revit, Robichaux arranged these fixtures in grids and clusters, creating an effect that added depth and character to the space.
One of the most striking areas is a transitional corridor designed as a "compression moment." Painted black and illuminated by a constellation of puck lights, this space acts as a psychological bridge between the sterile, bright elevator lobby and the warm, inviting showroom.


Overcoming Design Challenges
The space itself posed unique challenges. Situated on the second floor, it wrapped around a centrally located parking garage, with structural elements creating height constraints in certain areas. To address these limitations, the team opted for a painted black ceiling paired with surface-mounted Eureka Area fixtures to create the illusion of height.
The lighting design played a crucial role in this approach, with dense placements drawing the eye upward and diffusing the perception of low ceilings.
Collaboration was key to overcoming these challenges. Big Red Rooster, a subsidiary of JLL, served as the architect of record, ensuring that Robichaux’s creative vision was faithfully executed during documentation and construction administration. Architectural Lighting Alliance (ALA) served as the lighting dealer/consultant, contributing expertise to the project’s lighting design and implementation.

Lighting as an Experience
Beyond aesthetics, lighting was strategically integrated to enhance functionality. The library, a hub for textiles, finishes, and laminates, features tunable white lighting to simulate various color temperatures, allowing designers to select finishes under conditions that mimic real-world settings.
Melt, a decorative pendant by Tom Dixon, adds drama to the conference room, its oil-slick aesthetic reminiscent of gasoline pooling on water—yet another subtle nod to the area's automotive roots.
A Wellness Oasis
Perhaps the most unique space is the wellness room. Designed as a quiet retreat for both employees and clients, the room features plush carpet evocative of walking on clouds and dimmable lighting to suit
a variety of moods. Integrated soundscapes, from beach waves to chirping birds, add to the sensory experience, offering a moment of peace amidst the bustling showroom.
“It’s rare for a furniture showroom to have a space like this,” Robichaux remarked. “But it reflects Tangram’s commitment to well-being and their focus on people first.”

A Cultural Shift in Design
From the moment visitors step into Tangram’s Dallas showroom, they are greeted by an environment that feels more like a high-end lounge than a furniture dealer.
“This project was about more than creating a beautiful space,” Robichaux concluded. “It was about telling a story—one that celebrates the history of Dallas while looking boldly into the future.”
The design not only challenges traditional showroom norms but also pays homage to the neighborhood’s legacy, proving that even in a functional space, history and creativity can coexist beautifully. ■


