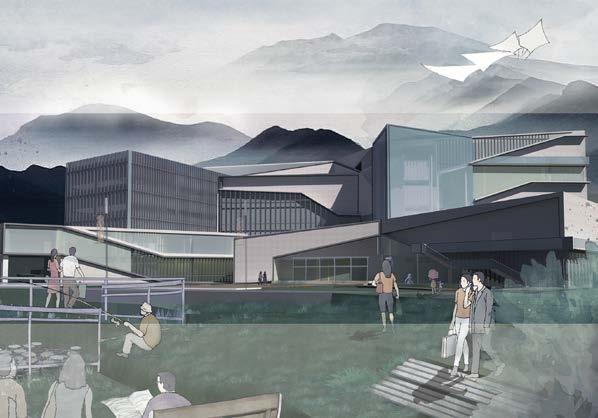
1 minute read
03 Campus library
Instructor: Fan li
Site: Yong chuan, Chong Qing, China individual work
Advertisement
Name: DengLin
The library design is an extension of the old library of the school. Starting from the old library, the design transforms the old library block into the new library form by cutting, stacking and splicing.
The overall trend of the building continues the mechanism of the surrounding buildings, combined with the special terrain of the mountain, drawing lessons from the treatment of the facade of the old library; In space, a continuous rhythmic space is formed by referring to the scattered and stacked layers of mountains, and the environment is integrated into the building through reasonable treatment of the mountainous terrain. The horizontal space of the building divides the interior through functions, and connects each space with stairs and ramps, extending the space and making the whole space form a continuous change. The vertical space connects the reading rooms and the lobby through the courtyard and the stairs beside it, forming a distinct and rich interior space. The outdoor area provides students with a good outdoor activity area by introducing a mountain stream, placing a small bridge, platform and outdoor desk.










