
5 minute read
PORTFOLIO
Devyn Beekman
I am currently in my first year of two as a graduate student at the University of Nebraska-Lincoln. My hobbies include running, hiking, hunting/fishing, woodworking and playing musical instruments. grew up in the small town of Malcolm, Nebraska where learned the importance of hard work, and what it looks like to be independent and self motivated in life and in the workplace.
Advertisement
Work Experience
CMBA Architects (Summer 2022-Present)
Architectural Intern
Developed technical drawing and drafting skills
Produced design ideas in the form of renders, plans and diagrams Communicated effectively within the office environment
Beach Construction (Winter 2021-22, Summer 2021)
Laborer/ Foreman Apprentice
Learned basics of the construction process
Managed and oversaw small crews of laborers
Operated light construction machinery and tools
Involvements & Awards
SGH + Dri - Design Competition Finalist (Spring 2023)
PAC Competition Winner (Fall 2022)
Deans List (Spring: 2020, 2023 Fall: 2021, 2022)
Education
University of Nebraska-Lincoln
Bachelor of Science in Design | Distinction May 2023
Construction Management | Completed Minor
GPA: 3.72
Masters of Architecture Degree in Progress
Contact dbeekman44@gmail.com dbeekman2@huskers.unl.edu
402-853-4556 dbeek_arch
Rhino 6/7
LRCN Racing Club Member (Lincoln Running Company Nebraska)
Axis Youth Ministry Leader (Northwest Community Church, Malcolm, NE)
AIAs Member (American Institute of Architects Student Chapter)
References
Mike Beach
Owner, Beach Construction
402-440-4973
Matt Miller
Professor, University of Nebraska-Lincoln
512-573-9381
Revit/AutoCAD
SketchUp/ArchiCAD
Pershing Center Library
Downtown Lincoln has seen the Pershing Center auditorium host a wide variety of events from its debut in 1931. Over the past few years the building has been vacant and it is only fitting that the city is provided with a service to not only provide educational facilites but also a space that can be used as it has been for hosting community events. The Pershing Center Library provides program for the whole city of Lincoln to enjoy whether it be educational, active, or help resources.



The Pershing Center Library’s main design conceptual driver includes a bicycle path that cuts through the building’s core. There is also dedicated areas in the courtyard for riders to store their bicycle and belongings. They can either engage with the library’s programs or gather for community events such as race checkpoints or outdoor festivals. As seen in the Ground Level floor plan to the left, the form and circulation of the building starts to mimic the material study properties such as staggering to create an open courtyard and manipulation of radius in the countours that directly transalte to building program.

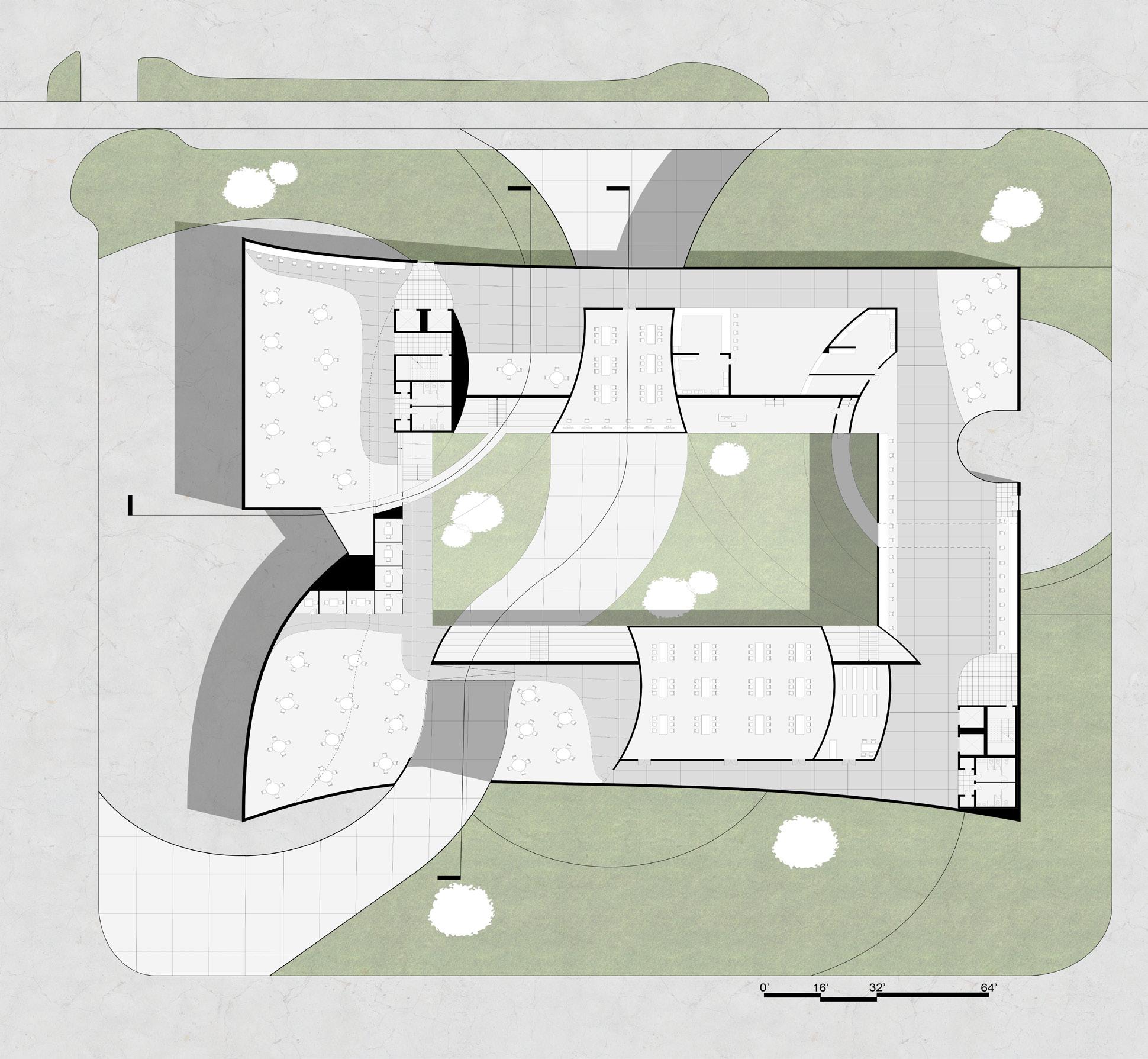
Ogallala Woodshop
The University of Nebraska’s Biology Station in Ogallala, Nebraska, is known for its commitment to sustainability and environmental stewardship. To further this mission, a new cross-laminated timber wood shop proposal has been put forward that will embrace a circular economic model and be made entirely from locally sourced cedar wood harvested from the site. The wood shop will serve as a hub for sustainable forestry practices, providing a space for the processing and manufacturing of locally sourced cedar wood. The cedar trees will be selectively harvested from the site, ensuring the health and longevity of the forest ecosystem, and processed into high-quality lumber for use in the construction of the wood shop and other sustainable building projects.

The wood shop will also serve as a community hub, providing education and training opportunities for local residents and students on sustainable forestry practices and the use of locally sourced wood in construction projects. It will be a model for sustainable, communitydriven development that showcases the potential for environmental stewardship and economic development to go hand in hand. In addition to its practical functions, the wood shop will be a beautiful and innovative structure that showcases the natural beauty of the site and the potential of sustainable building practices. The use of locally sourced cedar wood will create a warm and inviting atmosphere.
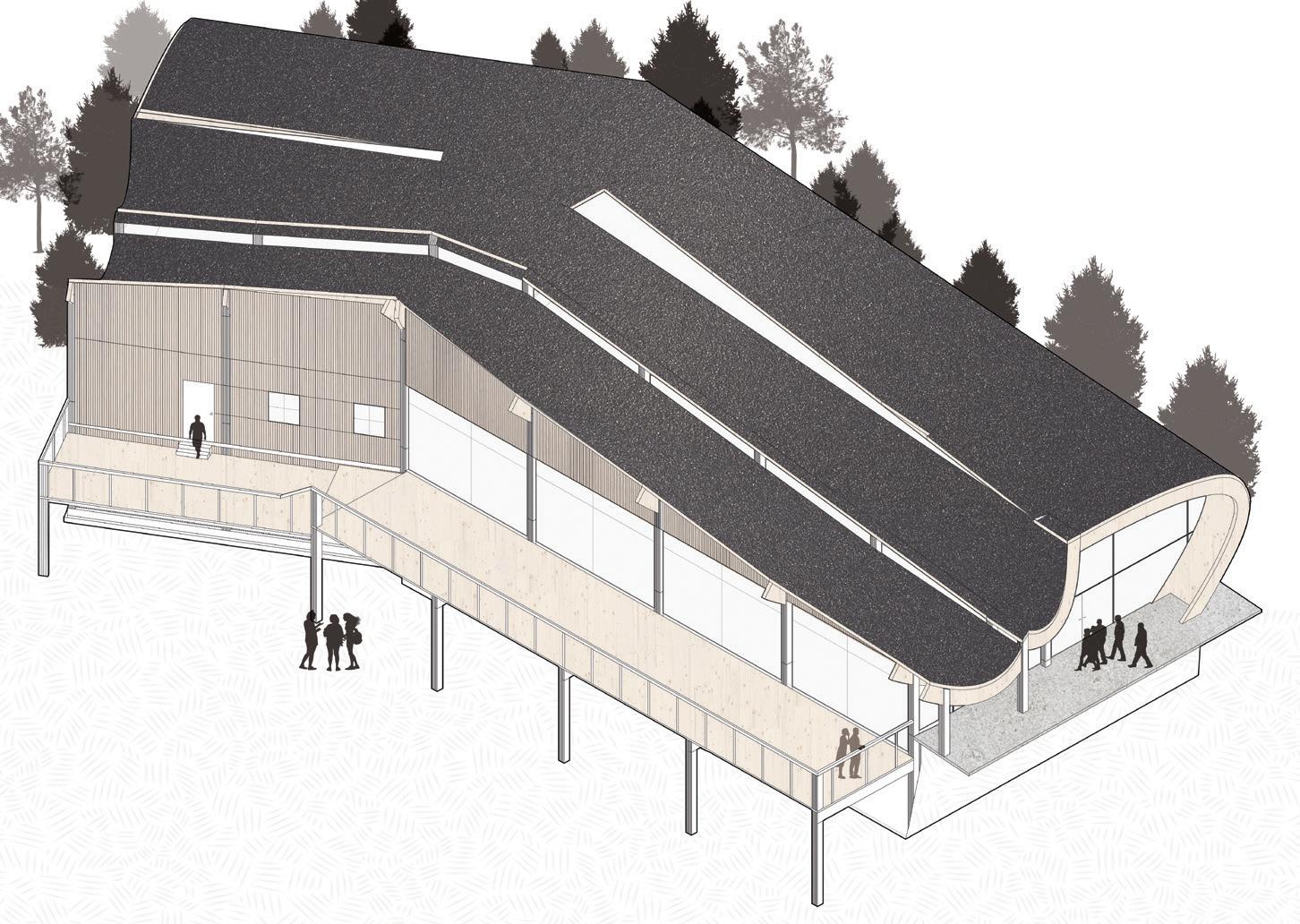
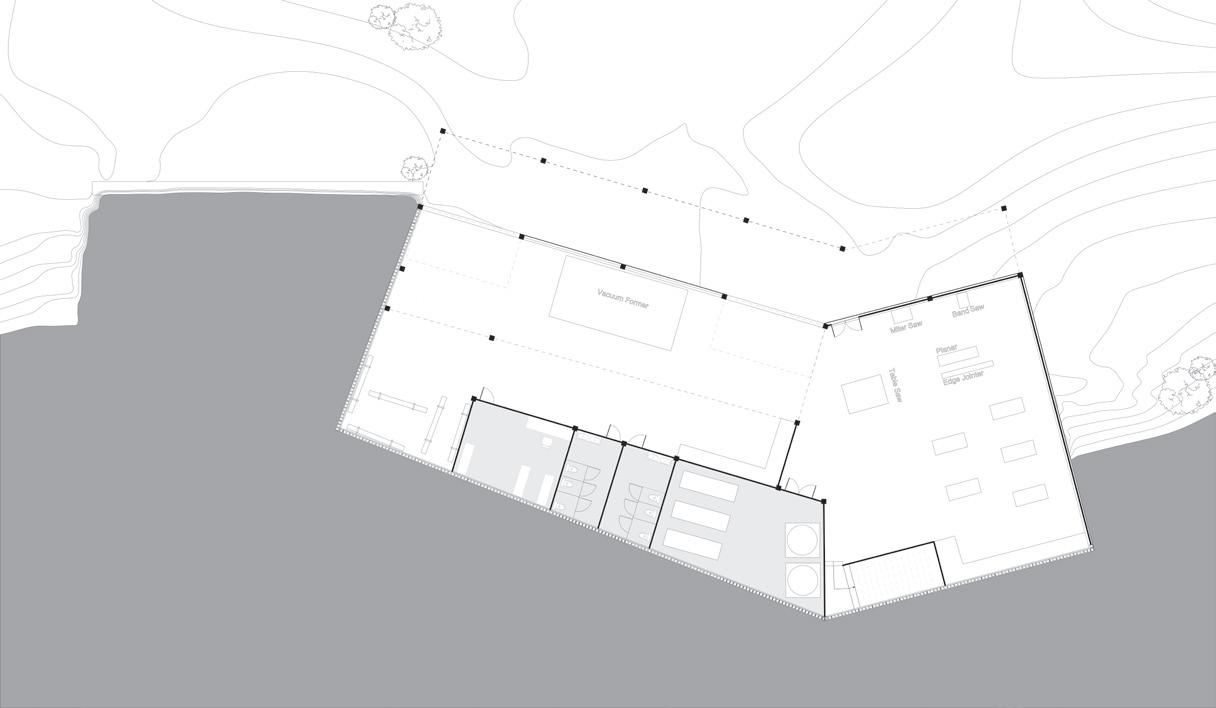
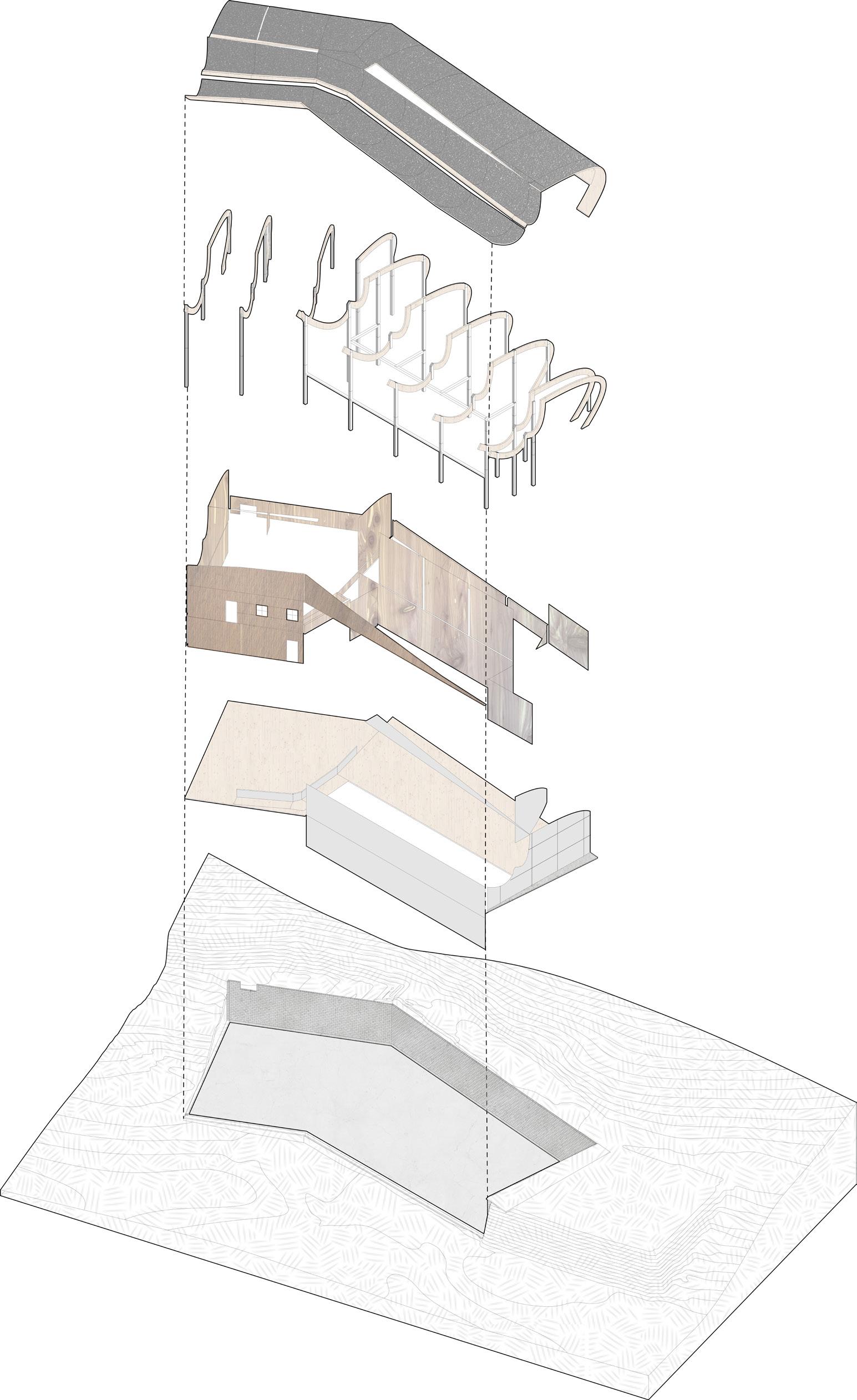
Benson Box Market Hall
- SGH + DRI-DESIGN COMPETITION FINALISTS (Partner: Nico Forte) - Spring 2023
The Benson Box is a market hall in the Benson neighbordhood of Omaha, NE. The building will serve as a multi-level, multi-use maker/performer space for the community. With emphasis on the process of making products that are sold and used under the same roof. This idea of relationship is also activated by the dwelling units provided to the marketeers to live, work and teach their talents. This cohesiveness is also evident in section. The building footprint is small in proportion to the site in order to maximize the greenspace and activate the transparency between programs. This benefits the community by providing a space of discourse to share products, talents and ideas.
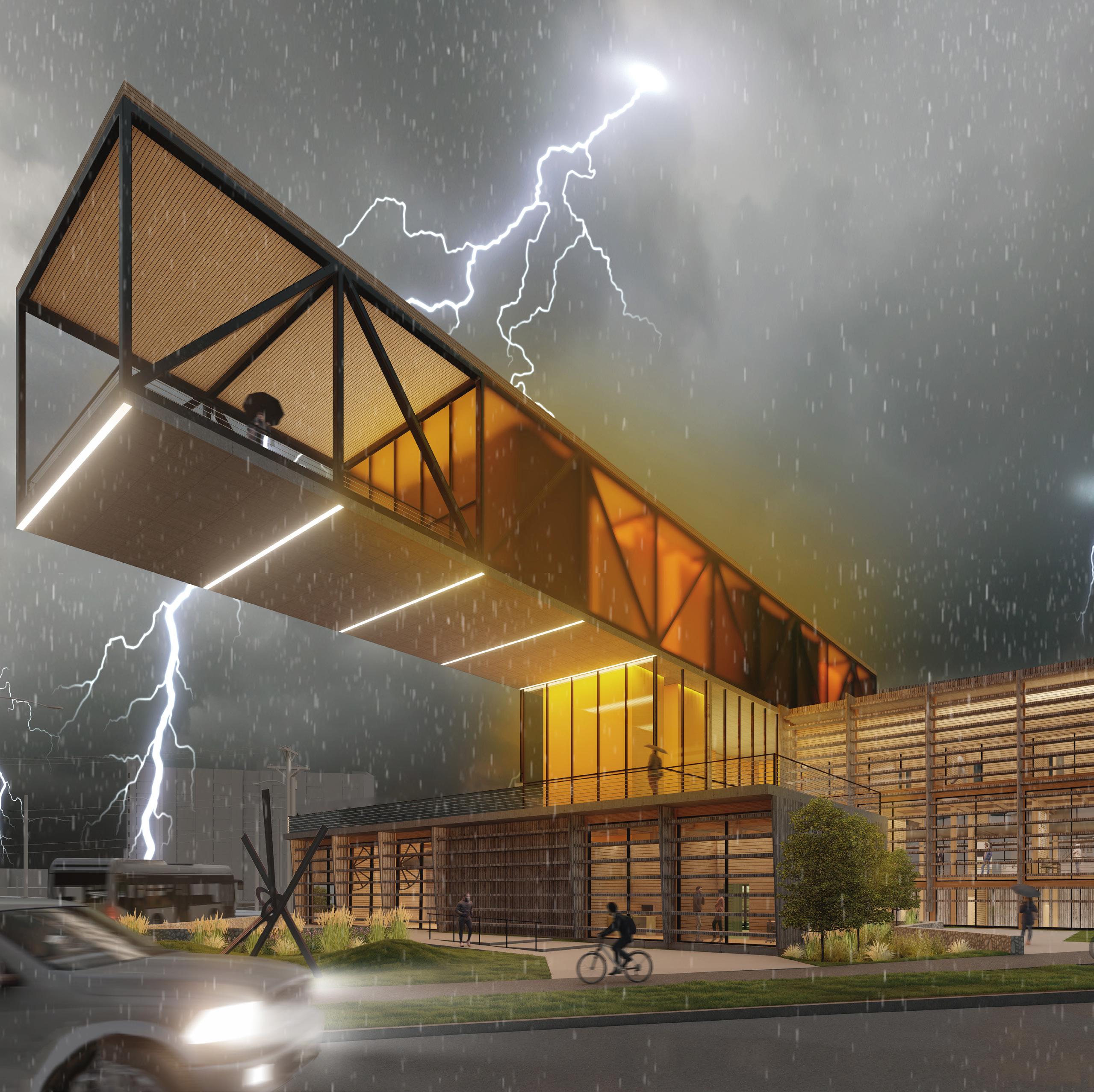
CAFE & ROOFTOP
116’ - 0”
Duct
Can Light Fixture
Interior Air (R value: 0.68)
5/8” Gypsum Wall Board (R value: .5625)
8” x 8” x 16” CMU (R value: 1.11)
3” Continous Rigid Insulation (R value: 17.4)
Wall Assembly Total (R Value): 20.89
7/16” Sheathing (R value: 0.62)
Vapor Barrier
Z-Furring Channels 24” O.C.
7/8” Horizontal Hat Channels & Clips 12” O.C.
Rainscreen Exterior Wood Cladding (R value: 0.34)
Exterior Air (R value: 0.17)
LEVEL 1 100’ - 0”
4” Concrete Exterior Paving
ROOF & WARREN TRUSS SYSTEM
The cantilevered system is supported by two warren trusses that span a distance of 142’ and reach a height of 20’. GLASS
HEAVY TIMBER SYSTEM
The heavy timber system selected is compsed of 12” x 12” built up dolumns that reach a height of 15’ between floors. The beams selcted are an actual dimension of 5.5” x 10.5” with girders that that support them at 5.5” x 12.5”.


LOUVERS- HORIZONTAL & VERTICAL COMBINATION
Typical Bay Size
FLOOR PLATES & EXTERIOR WALLS
The floor plates consist of 5-layer CLT that combines for a nominal thickness of 6”. The rest of the floor system is built up with a layer of rigid insulation and topped with either a tongue and groove wood flooring system or a polished concrete finish. Exterior walls consist of 8”-12” CIP concrete walls. CIRCULATION CORES & FOOTINGS
Three primary cores consisting of 2 elevators and 3 stairway shafts constructed of minimum 8” concrete CIP walls.
The footings are a typical 36”x12” strip footing that run the perimeter of the foundation walls. The footings are at a depth of 48” below grade.
Northeast Approach
Isometric Chunk Diagram
SOUTHWEST LOUVERS
The southwest facing portion of the building requires the use of repetitious horizontal louvers to mitigate the amount of direct daylight exposure and provide optimal ranges for a variety of programmatic needs.
Building Integration
Benson Box focuses on the way in which the building integrates the sun shielding louvers to project light along the double height spaces and between the four floors. The goal was to provide optimal ranges in each space so the smaller, more horizontally prominent louver system was used on the southwestern side of the building and larger light shelves were utilized on the northeastern side. Both conditions help express the gridded order of the structural system on the inside and provide a visual hierarchy between the three program bars.
Northeast Sunshelf
The morning sun is directed onto the sun shelf system and projected into the market hall space. The shelf is optimal for the northeast part of the building because it receives less direct daylight.
1. Air Handling Units
2. Lighting Fixtures
3. Sun Shelf

4. Louvers
5. HVAC Ducts


