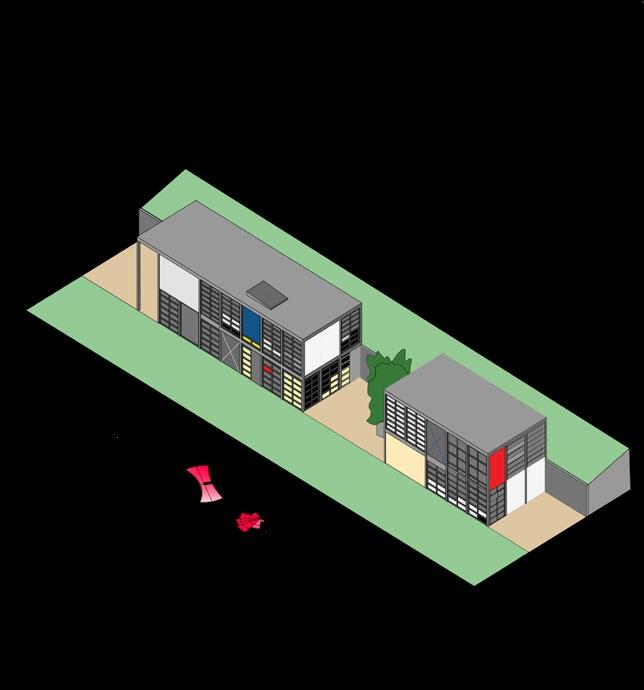
4 minute read
Project II: Precedent Analysis
by davezu22
This precedent analysis exercise focuses on discussing the relationship between design and context.
Through examples of canonical architectural projects, students must develop a critical view of the selected precedent.
Advertisement
Analysis:
We will examine your precedent considering the following points:
+ relevance within architectural history.
+ relationship between architectural object and its context.
+ relationship between program and formal composition.
+ relationship between material and formal composition.
+ passive systems.
+ architectural operations.
Learning Objectives
+ interpret a project using conventional forms of orthometric drawing, including plan, elevation, and section, as well as the techniques of line-weight and line type
+ Analyze, evaluate, and comprehend the context of architecture which includes site and urban location, but also the cultural, societal, historical, and theoretical context of architecture.
+ Understanding the use of analytical methods through precedent analysis as a conceptual base to develop a project using a critical and rational method.
+ Understand and implement the various ordering principles of architecture and how they can influence design (Operations of Design)
Daniel
A Ve asquez UIN 133007541 ENDS 108-506 Pro ect II
Eames House/Eames Case Study No 8 Charles & Ray Eames Spr ng 2023
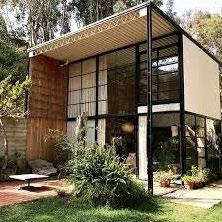
Project Ii Essay
The Eames Case Study Number E gh , a so known as The Eames House, s a house bui t n the Pac fic Pal sades neighborhood of Los Angeles, Cal forn a Th s house is known mostly for ts cubist approach and nsp ration from the Bauhaus movement, which was recognized for its use of simp e geome r c form and app icat on of br ght co ors and diversity n textures, but hat s not al , ts construct on style a so stems from the style of Mies van der Rohe, however, not as success ul y, as t was he r nterpretat on of these spaces and a product they deemed unctiona for themse ves, without much pract ce in actua resident a arch tecture n comparison to their history in the product on of f lm, furn ture, and art
Charles and Ray Eames are a married couple of not architects, but rather industrial des gners, Ray graduated as an ar ist and met Char es who at the moment was the department head of ndustr al design at his schoo in Cranbrook they got marr ed after he d vorced h s first w fe, and then he focused his career hat was most y designing, and bui d ng cha rs wh ch were not your tradit onal cha r, but rather abstract. Their b gges con r but on to ndustr al design came from years earl er when he started us ng plywood and bend ng t to create dif erent shapes and to ac ita e the product on of wooden furn ture, his f rst use of his method came from he sparks of nnova ion of the second world war when he nvented wooden spl nts to use on he so diers, which helped reduce the cos s of these sp in s and were safer due to wood he p ng avo d he nducemen of gangrene which was a common s de effect from the frict on w th metal sp ints, this gave h m fame and proved h s method was e fective
The process of our precedent study goes as fo lows:
● Understand the mot vat on and nspira ions beh nd he des gn of the case study
● Understand the components uti ized most y by read ng books about the case study and he process of design
● Study ng he proportions ut l zed by the Eames couple and how hey interact w th each o her.
● Trying to repl cate he process and therefore the bui ding even by its most minute deta ls
At f rst, we recreated the p ans and e evations, f rst start ng rom the d rec measurements from beam to beam, then creat ng a stab e, uni orm gr d for his bui d ng, which actual y repl cated itse f over and over aga n, from there the rest of the p an came to fru t on, once started a regular gr d on the hor zonta p ane we used th s in ormat on to establ sh the elevations s nce most e ements a so represent hemse ves outside, and started bui d ng up and no icing pa terns of repet tion among the ayers or slabs hat form the wa ls, the w ndows, and the mu l ons themselves
Once he p ans and elevat ons were estab ished we went on to the second part wh ch was a representation o the spaces nside the house, and how they f ooded the outs des and nteracted w th each other, as wel as estab ish ng a h erarchy among them, this was done f rst on the p an v ew and the sect on cut wh ch showed the spaces not over aid on top of each other, which g ves more c arity to the v ewer.
The th rd and last part was he real za ion of he d agram which represented the open ngs, w ndows, p ans, e evat ons, circu ation, f g, grid sys em, primary, secondary, and ter iary spaces, and their re ationship w th each other
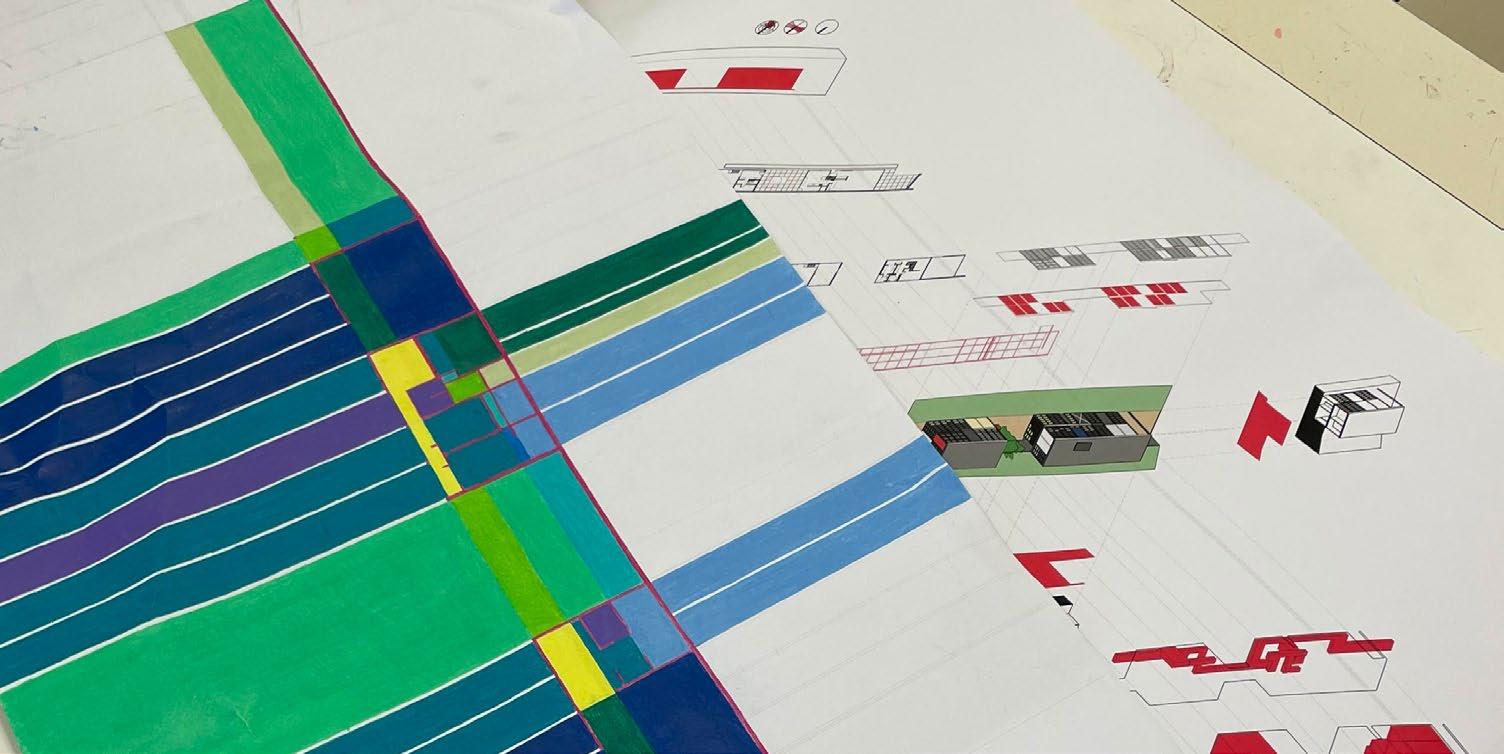


Project III: Urban Context
In this exercise, you are invited to explore and reiterate the lessons learned and explorations made in the previous projects. This project is considered a culmination and consolidation of the work completed in the class up to this point. The goal is to apply previous concepts from all prior projects.
Investigate the same principles and concepts now in multiple viewpoints. Solid, Void, Implied Spaces, Defined Spaces, Sequence, Hierarchy, Primary, Secondary, Tertiary, and Slot Conditions are all to be included in this project. This project also operates as an Introduction of basic functional conditions of the architectural assemblage through the establishment of contingencies for place, scale, tectonic elements, promenade architectural and spatial organization, which are interpreted as generators of architectural / urban space.
Learning Objectives
+ Investigate Defined Space
+ Investigate Implied Space
+ Investigate Hierarchy / Primary, secondary, tertiary spaces.
+ Investigate Slot Conditions: Continue and Terminated.
+ Investigate Ordering systems / The Grid
+ Resolve elements in the translation from Two to Three Dimensions
+ Investigate Sequence / Inside / Outside

+ Investigate Perceptions in Three-Dimensional space
+ Explore the connection of Three-Dimensional spaces within the void
+ Investigate Scale
+ Investigate Site / Neighbors as context
+ Analyze, evaluate, and comprehend the context of architecture which includes site and urban location, but also the cultural, societal, historical, and theoretical context of architecture.
+ Understanding the use of analytical methods through precedent analysis as a conceptual base to develop a project using a critical and rational method.
+ Understand and implement the various ordering principles of architecture and how they can influence design (Operations of Design)


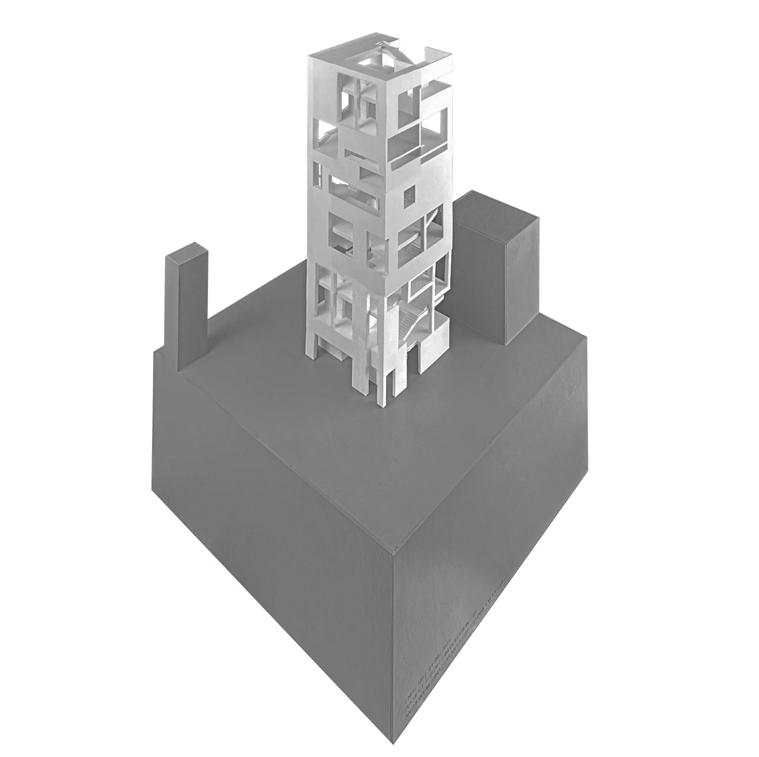
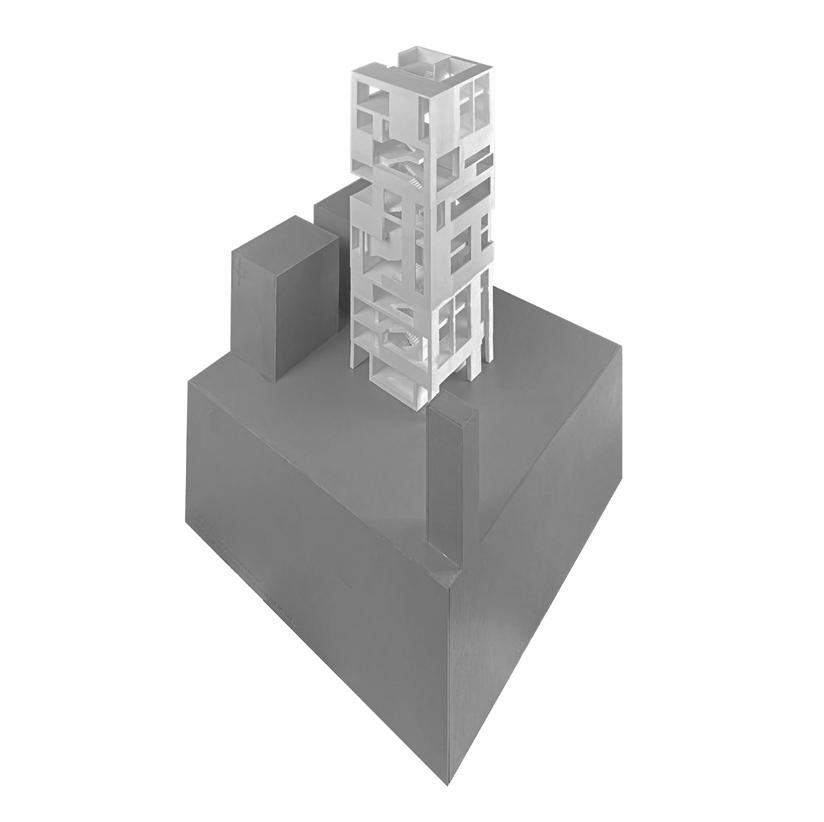


PROJECT III: Urban Context





