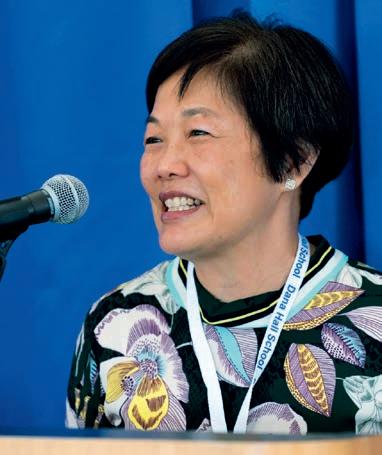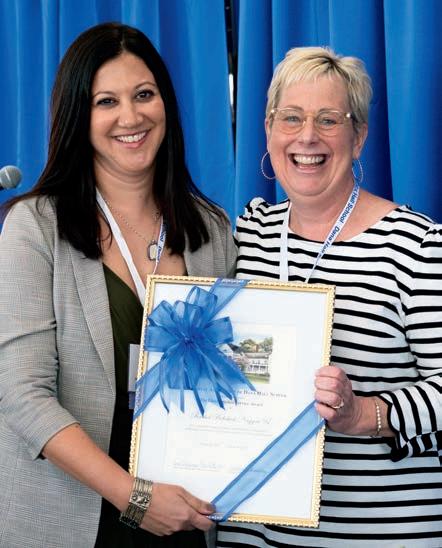
5 minute read
Architecting the Dana Hall Experience: The Upper School Classroom Building Initiative
Architecting the Dana Hall Experience:
The Upper School Classroom Building Initiative
The end of the 2021-22 school year arrived with an extra layer of anticipation, as it signaled the tangible start of the project to revitalize the Upper School Classroom Building. In addition to grading exams and filing final grades and comments, faculty members packed up their classrooms and offices in preparation for the project that will begin with readying the site in July, followed by demolition in August/September. Construction Management & Builders (CM&B) will be the School’s partner and general contractor. The expected timeline for the project is 15-18 months. Designed by Dario Designs, the renovated Classroom Building represents an exciting opportunity to celebrate the best of Dana Hall’s past while moving boldly into the future. The planning process has been centered in sustainability and cost-efficiency, with an eye to the world that tomorrow’s students will inherit and inhabit. The new space will have flexible classrooms to enable diverse learning styles, common spaces to foster connection and collaboration, brandnew art studios, a purpose-built chorus room, and fully-accessible facilities that support all students. The initiative aligns with the goals of the School’s Vision 2025 strategic plan, which prioritizes updating essential campus facilities.

The purpose-built chorus room will include built-in tiers, moveable chairs, special acoustical treatment and music storage.
Funding the Vision
In October 2021, Head of School Katherine Bradley announced an historic $15 million gift from the Manton Foundation, with $10 million designated to support the Classroom Building. As of July 7, 2022, an additional $11.6 million has been raised from 199 donors, many of whom made their largest-ever contribution to Dana Hall. The scope and vision of the Classroom Building project have remained consistent since its launch in 2019. However the extraordinary and unforeseen circumstances created by the COVID-19 pandemic resulted in a 64% increase in overall costs. “We know these new facilities will have a tremendous impact on our students and teachers and that they are needed as soon as possible,” said Head of School Katherine Bradley.
With that in mind, the Board of Trustees undertook a careful and complete financial analysis of the project and considered adjustments, where possible, in building materials, labor and other direct expenses. In February 2022 the Board took advantage of the then low interest rates and secured a percentage of the project cost in financing. Recognizing the absolute need for the project to succeed, and a desire to encourage others to bring the project to the finish line, the Manton Foundation agreed to an additional $4 million, structured as a 1:1 challenge grant that must be met by December 31, 2022 and that must be matched in total, dollar for dollar, in order to receive payment. “We are asking members of our community to consider making a gift beyond their Dana Fund contribution to help us raise the needed $4 million to unlock these matching funds,” said Chief Advancement Officer Christie Baskett. “Dana Hall provided an exceptional learning environment for both my daughters, as well as a community where they, as individuals, thrived in distinctly different ways. The new Classroom Building builds on these fundamental elements of a Dana education,” said Sandy Niles P17, 19, Trustee, the Manton Foundation. “When our family foundation is making decisions about where to grant funds, we vet every organization and ask ourselves whether our gift will make a difference for the completion of a project and for the future of the organization. We also ask ourselves if the leadership is making sound decisions for now and for the future. When we set up this challenge for Dana Hall, we answered yes to all of those questions.”
Building A Legacy
Meeting the Manton Foundation’s challenge will enable Dana Hall to complete this project without reduction in scope. A transformative project such as the new Classroom Building requires the support of the entire Dana Hall community. In order to allow donors to be more generous, gifts can be paid over four or five years. All donors of $25,000 or more will be listed on the donor wall in the new facility. There are also opportunities to name specific spaces in the building, starting with donations of $25,000.
For more information, contact Christie Baskett at christie.baskett@danahall.org or 781-489-1371.
The ceremonial groundbreaking for the Classroom Building is scheduled for September 15.
Watch our progress! >>>
Take a Stand for Dana Hall and We’ll Let You Have a Seat! (Well, sort of)
The renovation and reinvention of the Upper School Classroom Building is the most transformative project in modern Dana Hall history—an investment of such great urgency that the Manton Foundation has challenged the School to raise $4 million between now and December 31, 2022 to accelerate progress. If the Dana Hall community meets the all-or-nothing challenge, the Manton Foundation will match those funds. To help meet the challenge, the School is sharing a new opportunity: With a pledge of $2,500, you will be able to personalize a seat in the new and expanded Waldo Auditorium. Use the seat plaque to honor your daughter or daughters, or a favorite Dana classmate, teacher, or administrator. Or use it for a short message that will inspire whoever is in the seat attending a lecture or play. By expressing your support for the future of Dana Hall, you get a chance to express yourself in one of the School’s signature gathering spots. The $2,500 pledge is payable over several years, but you must make a commitment before December 31, 2022.

“Wing classrooms” incorporate high performance glass, thermal breaks and air vapor barriers, which when combined will result in reduced energy usage.

The four new art studios have been custom designed to take advantage of natural light and provide flexible space, storage and access to materials.










