
3 minute read
Construction/sustainability 2023
Layer 1 - Reinforeced
Recycled concrete According to circular economy principles it is responsible to reuse products and materials rather than extracting new resources, therefore, the constructional core will be made out of recycled concrete aggregate, which is produced out of crushed demolition waste.
Advertisement
In order to reduce transportation distance and embodied energy, the recycled concrete aggregate will be sourced from local demolition sites.
Layer 2 - in-situ concrete
Layer 3 - Insulation
Layer 4 - Prefabricated timber panels
The building has a continuous insulation, continuous vapor control barrier, sufficient waterproofing and water drainage system. The roof is slightly curved, therefore, the water easily gets to the water drain.
Key sustainability goals of the project are: use of prefabricated panels and frames to reduce construction waste, maximisation of natural lighting in workshops, lecture theatres and library by means building orientation and opening placement, maximisation of natural ventilation, use of recycled concrete, incorporation of south facing solar panels and provision of a durable construction
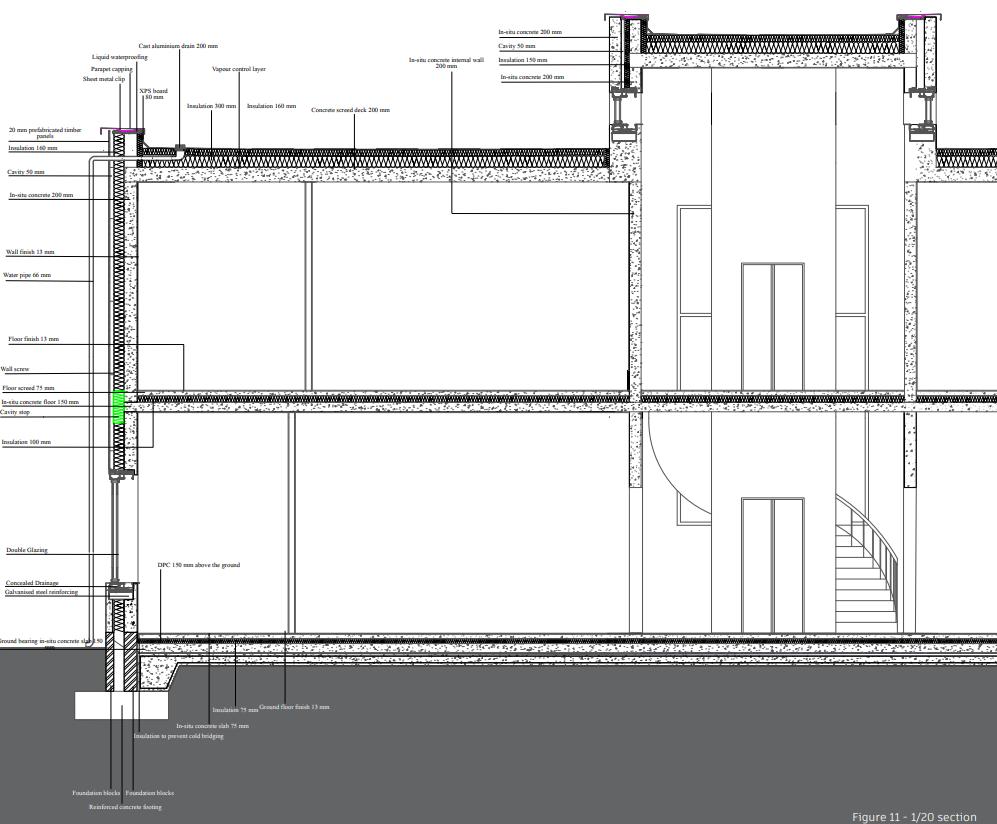
CLIFFORD’S THEATRE
Space to explore movement, performance and local history
Location: Cliffords Fort Moat, North Shields, NE30 1JE
Project date: 2022
Description: Clifford’s Theatre is called after the main jewel of Fish QuayClifford’s Fort, which also became one of the inspirations for design concept. The building is fully community led and houses three main activities: teaching dance, performing dance and presenting local history. Main goals of the project are to build communities, embrace history and particularities of the site, provide durable construction flexible in use, attractive tourists and help development of local economy.

Sustainability & Biodiversity Objectives: n order to increase sustainability bricks used in cladding will be collected from the adjacent construction sites and reclaimed. Existing brick walls on the western and northern sides of the site will be dismantled, reclaimed and also used as a cladding. For the glazed curtain wall construction will be used recycled steel. Strategic placement of window and skylights aims to maximise natural lighting and ventilation in order to reduce energy use.
The project aims to encourage local wildlife, therefore green areas around the site will be treated as petite biodiversity gardens.
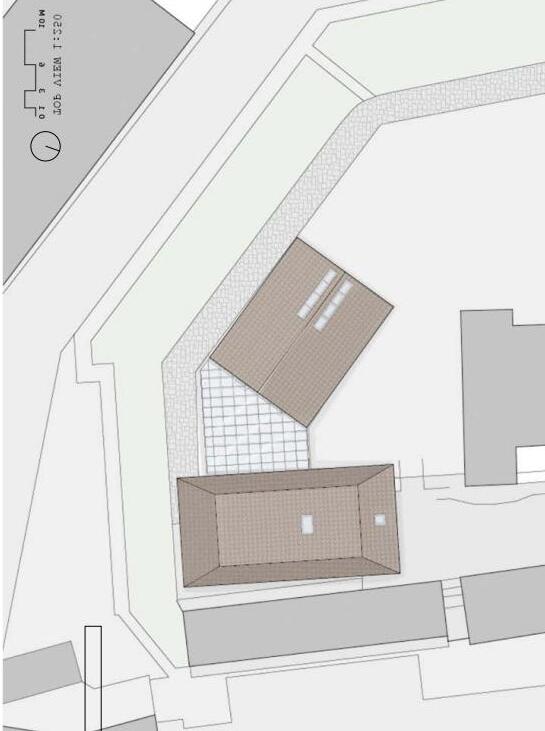


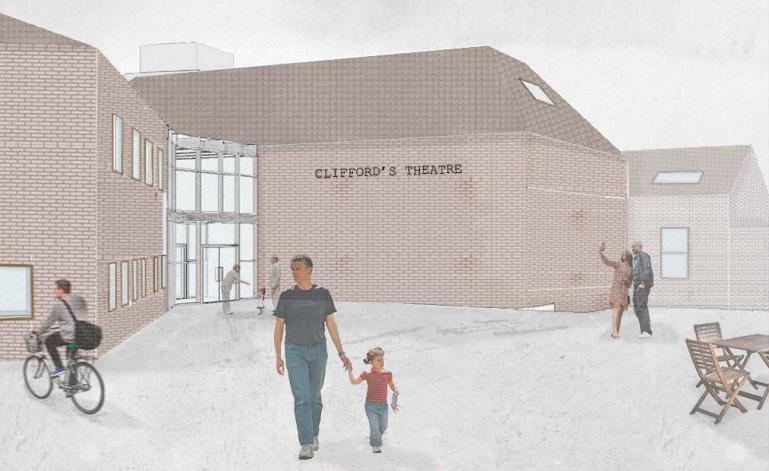


MULTI-GENERATIONAL HOUSING

Space of community and sense of true home
Location: Shieldfield, Newcastle upon Tyne NE2 1UY
Project date: 2021
Description: The design might be characterized as a five-story structure featuring a single-story void that forms a communal outdoor area on the southern side. The building’s layout is such that most of the shared spaces are situated on the ground floor. The northern section of the building is allocated for office spaces available for rent, aiming to encourage local business growth. Meanwhile, the first through fourth floors house apartments, with each floor accommodating 6 flats.
The project puts the emphasis on three primary concepts that served as the core inspiration for the design. Following this, I will delve into these ideas with greater elaboration: adaptability of space, seamless mobility and inclusivity for individuals with disabilities, balancing involvement and personal space
By saying «space flexibility» mean its adaptability depending on users needs. Reading the sources such as Radical Housing, I understood that the spaces of multigenerational housing should be customisable «perform» successfully.
Plans/Sections/ Elevations

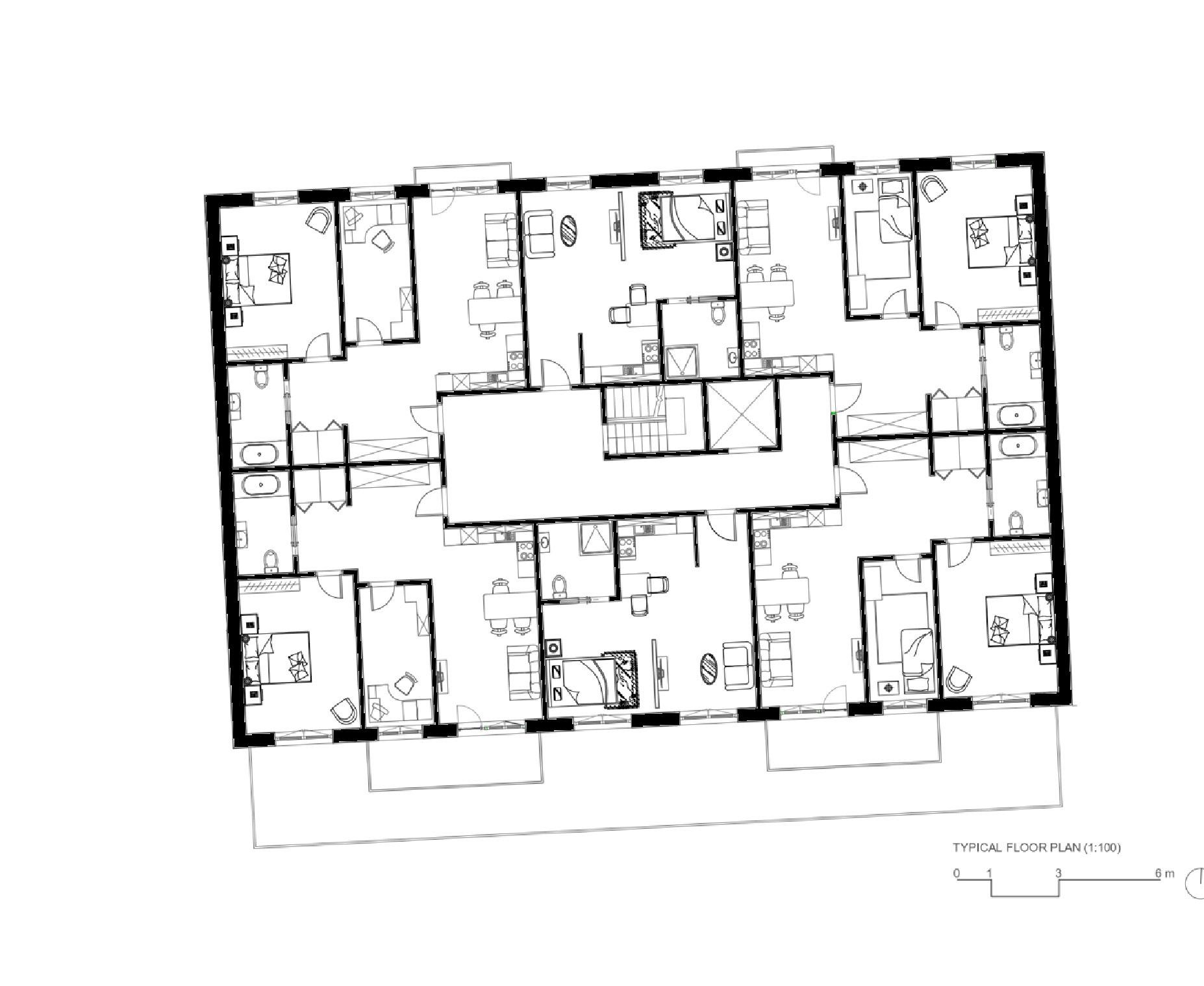

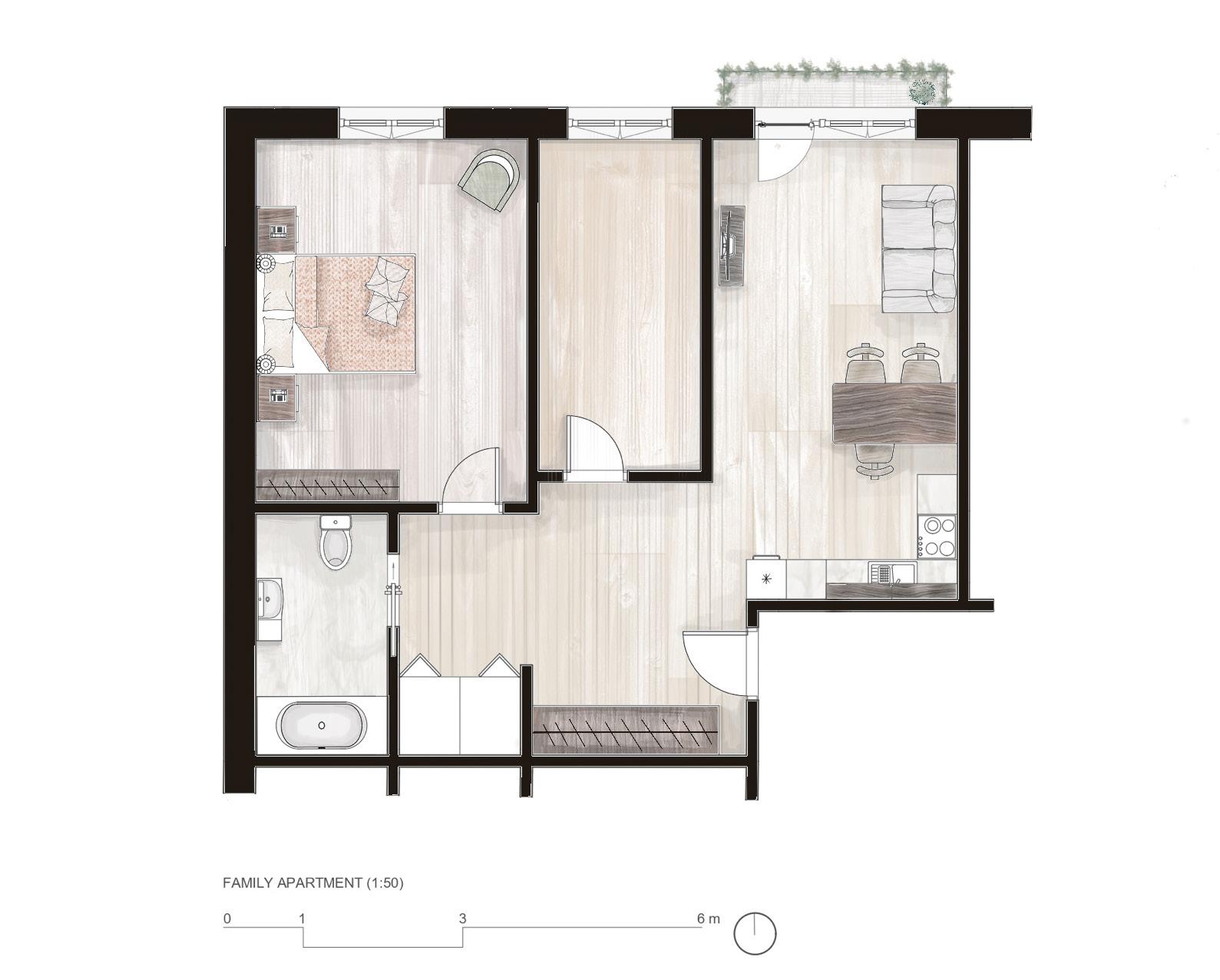
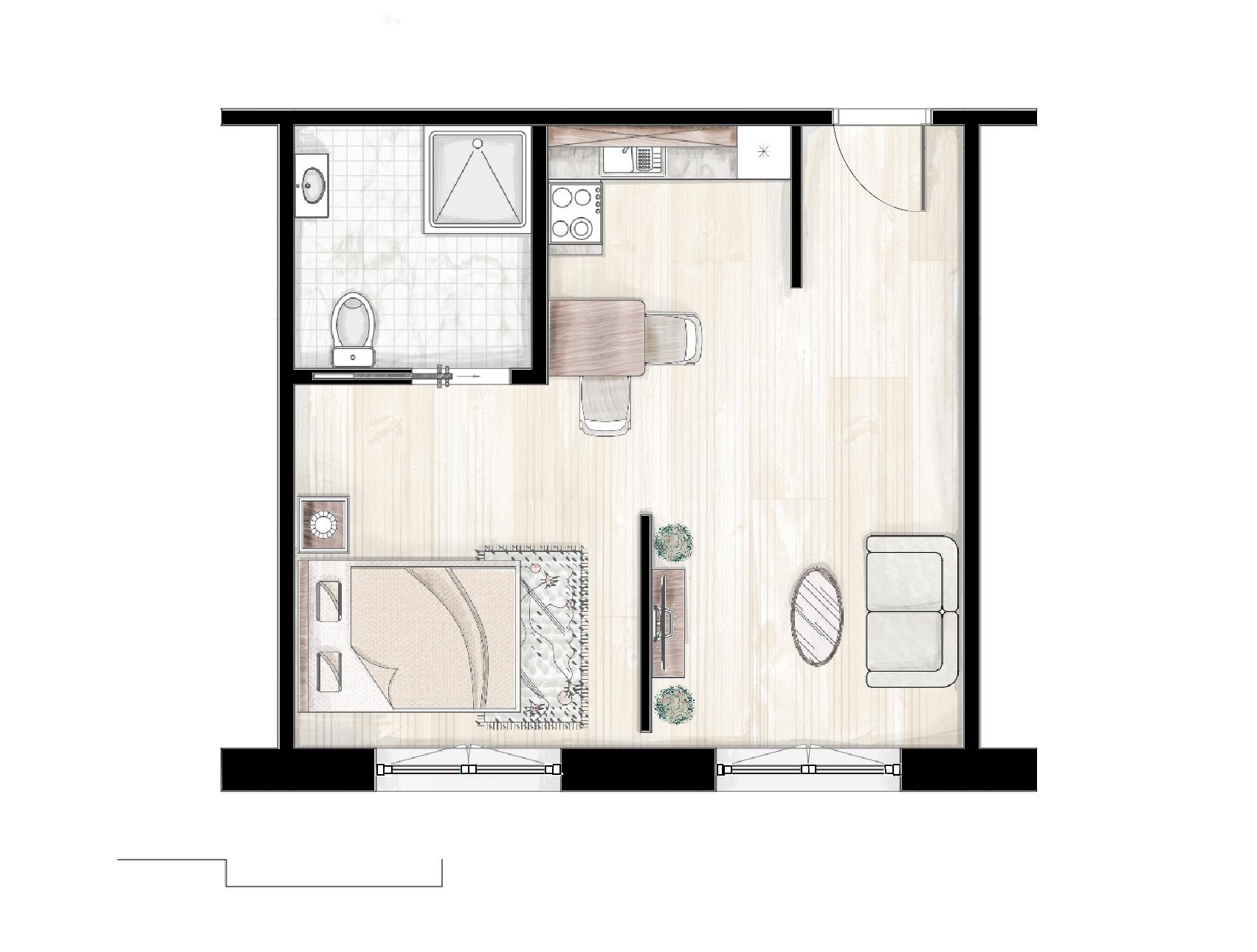

As already mentioned, requirements and understanding of comfort for each users group is different, thus would like to give them an opportunity to personalise, change and customise their own space.
The design is also driven by the idea to make space for disabled people, where they would feel comfortable and less limited in terms of movement. have don a little study of «designing space for disabled people». So ho it affected the The building has wider door openings and corridors, more «opened spaces», the area allottedfor bathrooms and an elevator is calculated to enable the movement of wheelchair.( Such decisions also provide comfortable movementfoe people with strollers). Designing the building, wanted to provide privacy as well as engagement for my users. was thinking about privacy on different scales: privacy and engagement in the whole building; privacy and engagement in a flat.


Kayaking Centre
Community-led therapeutic space for users struggling with depression and identity crisis
Location: Cullercoats Harbour, Cullercoats
Project date 2020
The Kayaking Activity Centre serves as a haven for individuals seeking to explore and engage in the exhilarating sport of kayaking against the backdrop of the scenic Cullercoats Harbour. The architectural blueprint not only facilitates the acquisition and refinement of kayaking skills, but also offers the unique provision of accommodation for short stays. This innovative design concept encourages participants not only to immerse themselves in learning and honing their kayaking techniques but also to forge connections with like-minded enthusiasts. Beyond a mere activity hub, the centre transforms into a platform for cultivating communities united by a shared passion for kayaking. By combining instruction, practice, and a temporary dwelling, this project creates an environment that fosters skill development, leisure, and the nurturing of meaningful relationships within the context of this thrilling water sport.
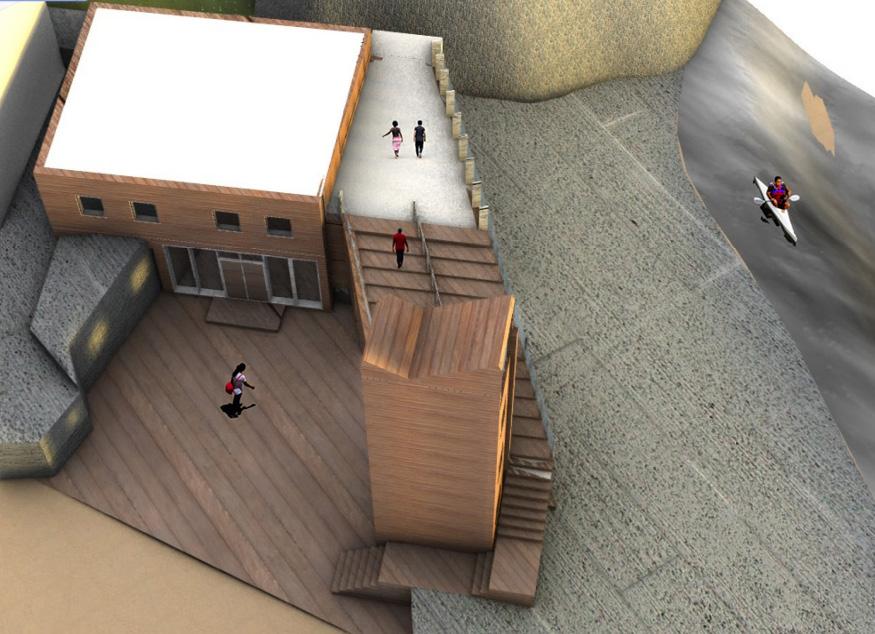
The architectural concept can be characterized as a multi-tiered structure, with a captivating element being the staircase-like apex of the building’s active zone. This unique feature guides individuals from an exposed observation deck down to the shoreline.


The activity center exhibits an atypical shape, mirroring the contours of the preexisting landscape at Cullercoats with seamless integration.
With a focus on user well-being, the design features comfortable bedrooms for privacy from the busy beach, coupled with panoramic activity views. Furthermore, it addresses health concerns through a dedicated first aid room and a watchtower staffed by two members for supervision and safety.





