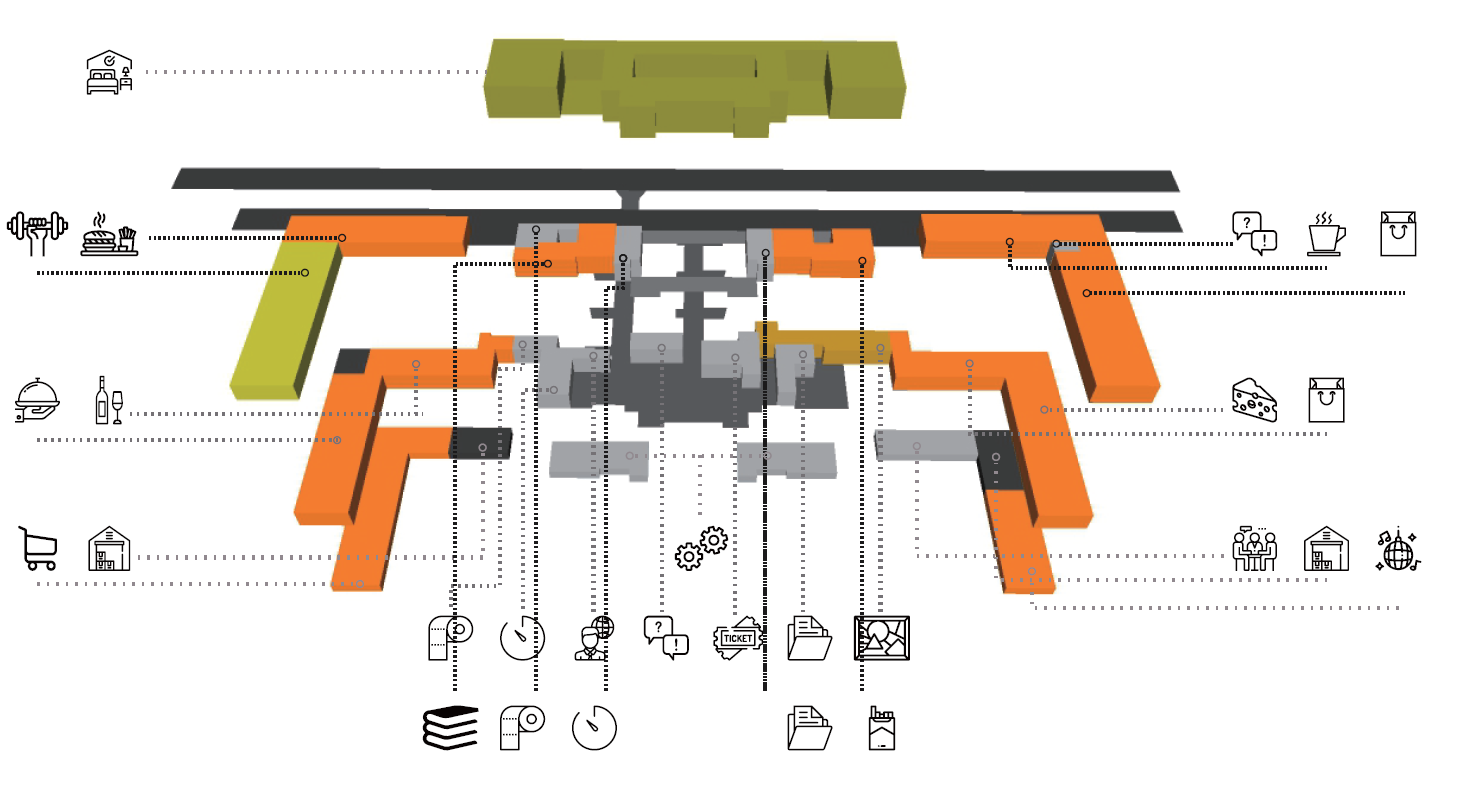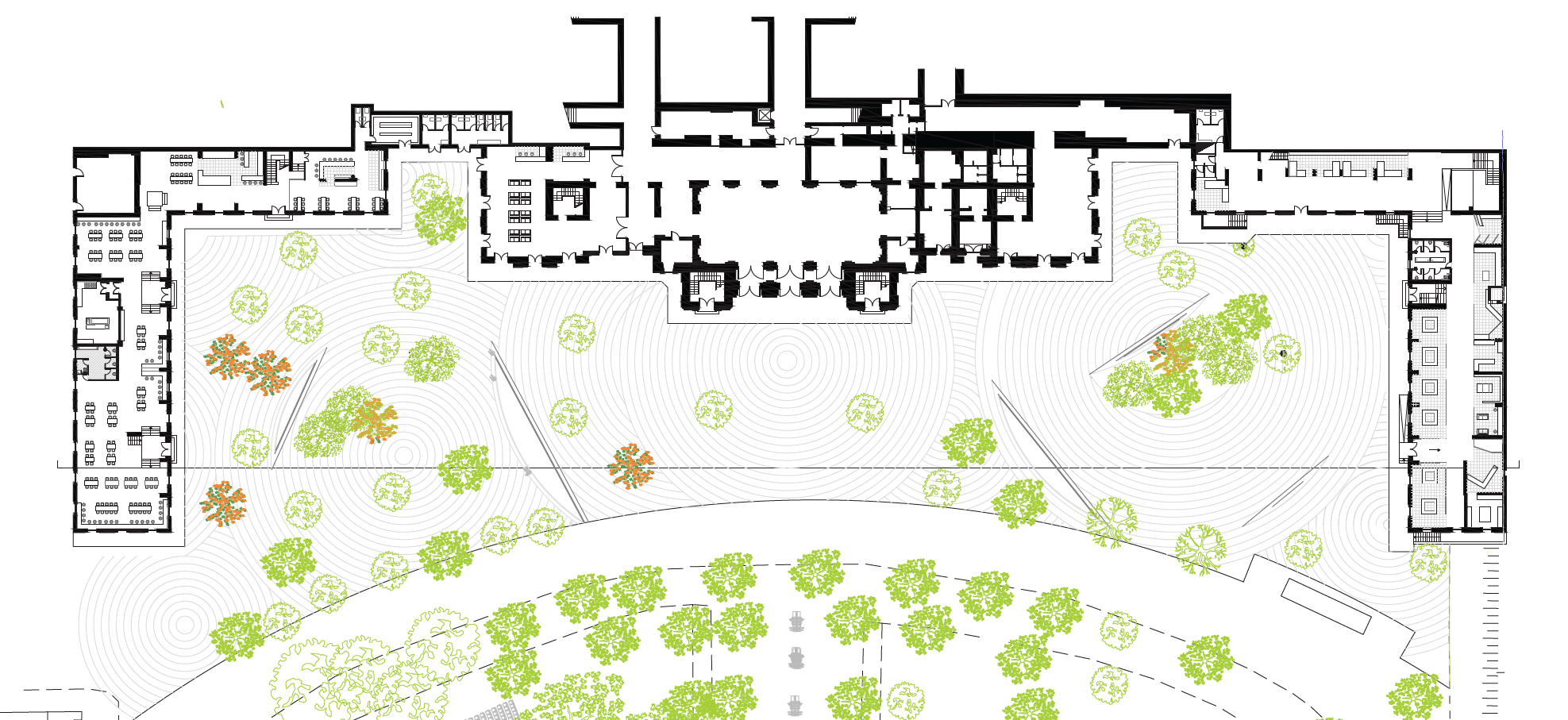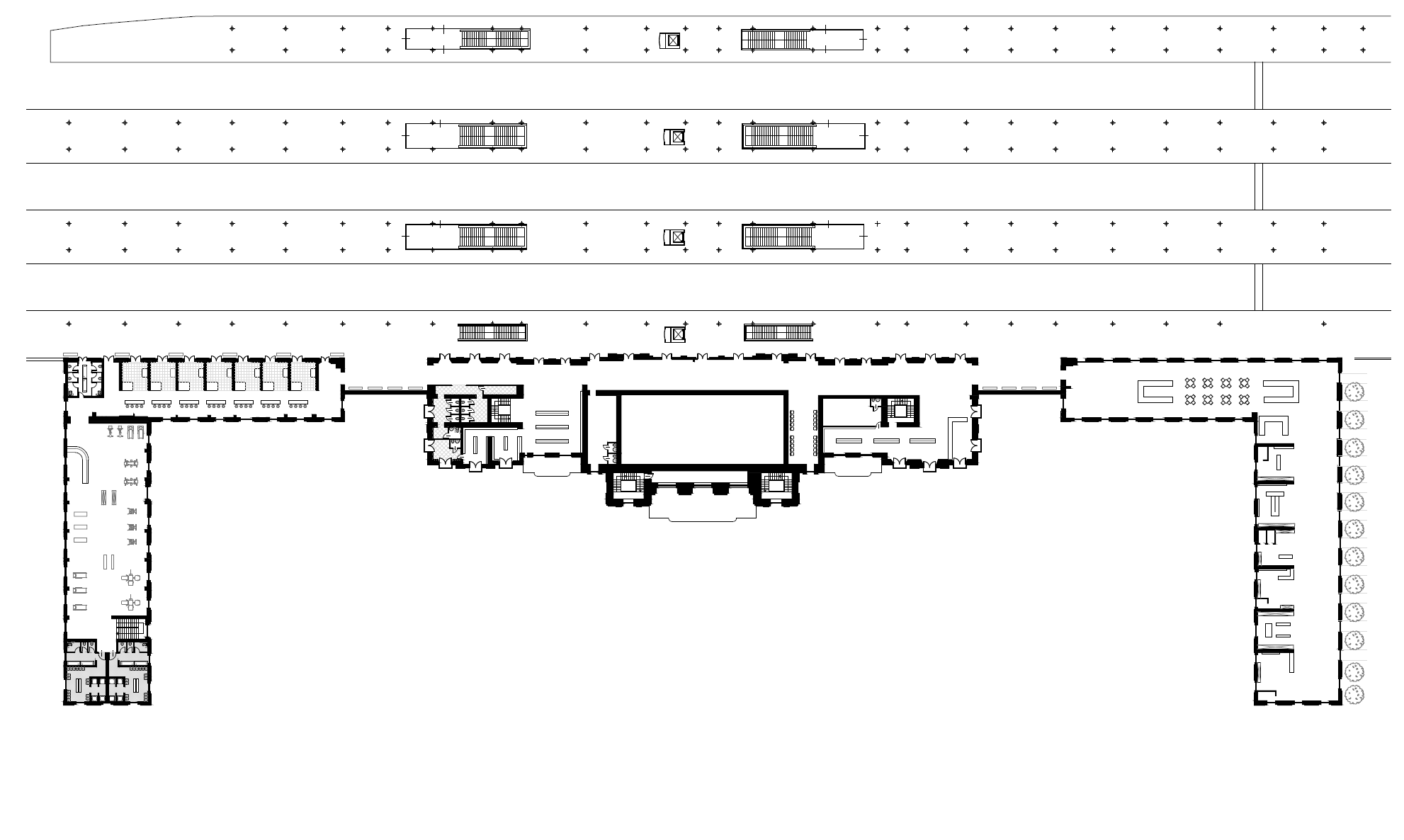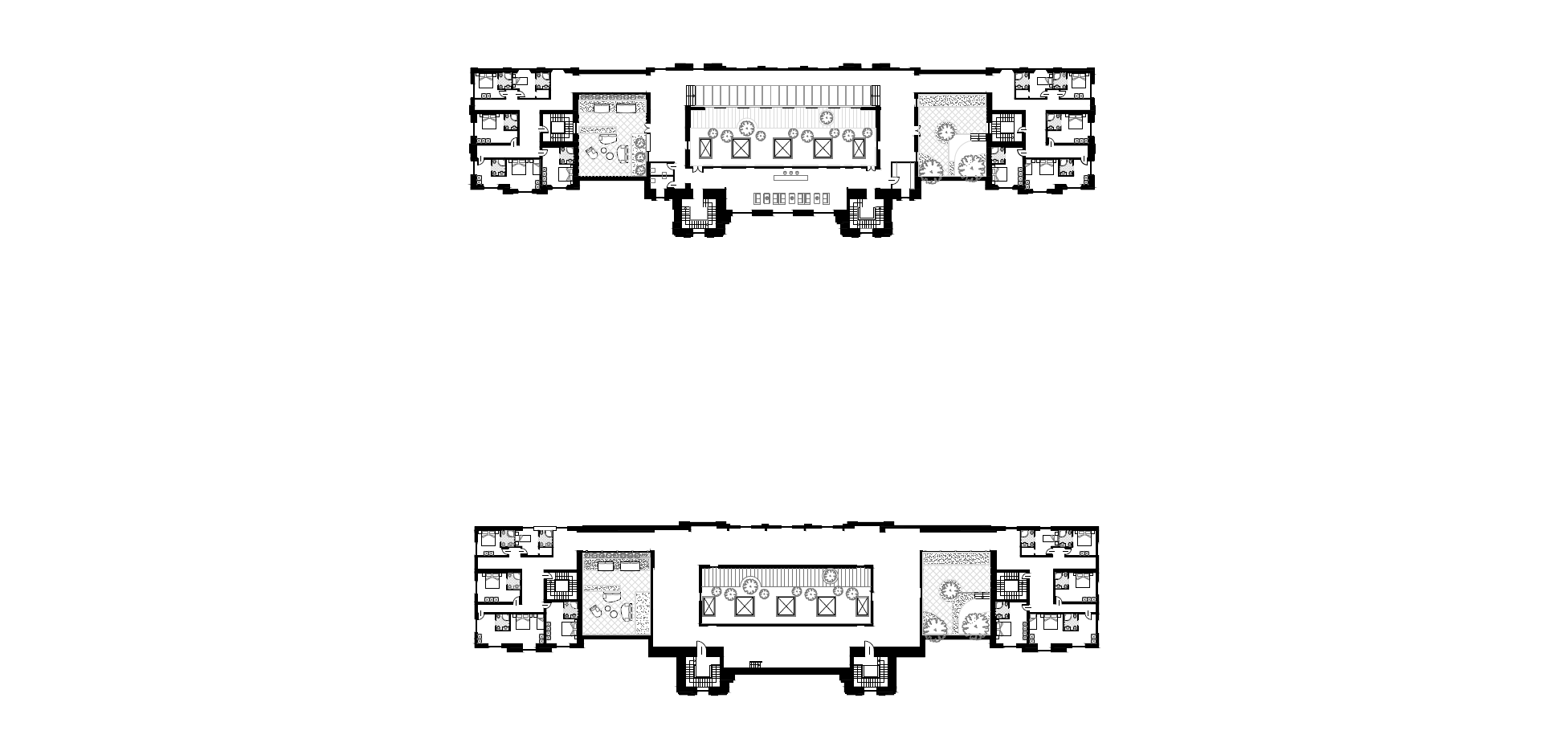
7 minute read
ct's W.A.V.E.2018 - Workshop Architettura Venezia

Italian Beauty
“After an edition (2017) dedicated to the reconstruction of Syria, WAVE returns this year to deal with Italy. The chosen theme has to do with the particular beauty of Italian cities. “Italian Beauty”, this is the title of WAVE2018, in fact will deal with small and medium-sized historic centers. The cities, chosen throughout the national territory, from Sicily to Trentino, will be involved through their adminstrations that will select project themes regarding their most valuable areas from the historical point of view. It will be an opportunity to combine architecture of the past and contemporary architecture, and to resume research on a theme, that of historical centers.
“After an edition (2017) dedicated to the reconstruction of Syria, WAVE returns this year to deal with Italy. The chosen theme has to do with the particular beauty of Italian cities. “Italian Beauty”, this is the title of WAVE2018, in fact will deal with small and medium-sized historic centers. The cities, chosen throughout the national territory, from Sicily to Trentino, will be involved through their adminstrations that will select project themes regarding their most valuable areas from the historical point of view. It will be an opportunity to combine architecture of the past and contemporary architecture, and to resume research on a theme, that of historical centers.
“After an edition (2017) dedicated to the reconstruction of Syria, WAVE returns this year to deal with Italy. The chosen theme has to do with the particular beauty of Italian cities. “Italian Beauty”, this is the title of WAVE2018, in fact will deal with small and medium-sized historic centers. The cities, chosen throughout the national territory, from Sicily to Trentino, will be involved through their adminstrations that will select project themes regarding their most valuable areas from the historical point of view. It will be an opportunity to combine architecture of the past and contemporary architecture, and to resume research on a theme, that of historical centers.
The comparison between architects from all over the world will also be an opportunity to acquire “external” points of view and to introduce Italian places that, even today can be considered as settlement patterns and social & environmental balance. Dealing with the different cases through the project means not only contributing to their conservation but also reflecting on dimensions, practices and settlement forms, generally valid at a time when the cities of the world seem to lack credible reference models.
The 1500 students and 26 architects from 14 different states who will direct the project ateliers and then the tutors, lecturers, representatives of the administrations will deal this year with one of the most representative themes of the “Italian Beauty” that has always in the cities had its best field of application.”
Guests
Aeby & Perneger Associes [CH] // Roberta Albiero [IUAV] // Benno Albrect [IUAV] + Mauro Frate [IT] // AM3 Associated Architects [IT] // Andrade Morettin Arquitetos (Vinicius Andrade) [BR] // Walter Angonese [IT] // Felipe Assadi [CL] // Aldo Aymonino [IUAV] // Nicolas Campodonico [AR] // Carlana Mezzalira Pentimalli [IT] // Carnets [EN] + Fala Atelier [PO] + Central Office for Architecture and Urbanism [BE] // COR Arquitectos [IT - PO] // Jose Cubilla [PY] // Fernanda De Maio [IUAV] + Andrea Iorio [IUAV] // DEMOGO [IT] // ELASTICOSPA (Stefano Pujatti) [IT] // Josep Ferrando [ES] // Anotonella Gallo [IUAV] // Alberto Kalach [MX] // Ammar Khammash [JO] // Patrizia Montini Zimolo [IUAV] // Max Nunez [CL] // Ricastudio (Inaqui Carnicero + Lorena del Rio) [ES] // Umberto Trame [IUAV] // Margherta Vanore [IUAV] // Hongjun Wang [CN]

The Workshop Program
“The workshop will address the theme of contemporary architectural & urban design in the city of Venice, starting from the comparison of what was achieved in the historic city and its surrounds during the 20th century, and in particular with reference to the proposals of the avant-gardes of the last century (modernism, Bauhaus, secession, etc.).
The aim of the workshop is to experiment with the insertion of newly designed artifacts and contemporary open space arrangements, introducing new languages within the historic urban landscape of Venice and the Lagoon.
During the two weeks of work, the students will develop, based on the materials provided by the lecturer and on site inspections, the interpretative analyzes aimed at developing a project to transform the current layout of buildings and areas.
The final projects, drawn up on maps at different scales that will be defined by the lecturer and supplemented by different forms of representation (models, videos, sketches, etc.), will be discussed and evaluated at the end of the workshop.”


Translation:
Prato with Alberto Kalach [MX]
- Relationship between the historic center and the city - The scenography of the agriculture passage - Enhancement of architectural, artistic and cultural heritage - Public space & social participation - Stop abandonment - Regeneration of industrial archeology - Redevelopment & re-use of dis-used infrastructures - Tourism: resource or danger? - Made in Italy & local productions - Risk & reconstruction - From exchange node to urban pole - Designing the residential area - Urban thresholds
Site Visit


Prato
- 190,000 inhabitants
- Tradition in textile industry
- Large community of Chinese origin-projects of integration of 2 communities
Neighborhood
- Limited pedestrian traffic
- Inactive public spaces
- Scarce presence of basic functions (food stand, cafe) ; when present, relatively empty
- Limited maintenance of public/ commercial building
- Well maintained historical center
- Scarce presence of youths


Stazione
- Heavy density of cars & traffic
- Unwelcoming & chaotic for pedestrians
- Residential area behind railway is cut off from the city
- Railway Station Square enjoys the presence of nature: Plantan trees, panoramic mountain view in back, river
Response & Ideas
attraction of residential citizens near the mountain as primary visitors
LOCAL PRODUCTS FAIR
- leather, wine, bisquits, textile

MULTICULTURAL ARTS CENTER
- entertainment, art - also to attract new visitors

CELEBRATION OF NATURE
- outdoor entertainment spaces, food court, park/plaza, togetherness

RESPONSE TO ISSUE OF SOCIETY
- activity, traffic, lighting


Conversion of the Railway Station into a Community Hub


Square & Park
- creating an urban relationship between the interior & exterior space through landscaping & urban design
- creating a formal reference with the existing park through the extension of the trees’ presence
- the use of the circle motif in the pavement, inspired by the main little square of the park - circles used to symbolize various points of ‘magnetism’ for gatherings of people
Parking Area
- relocating the parking areas away from the heart of the new community hub, into the auxiliary service area, this way creating a pedestrian square
- inviting bicycle traffic as a way of transportation to the new community hub & promoting events for bicycle riders

Railway Station
- reorganizing the internal functions of the building into more commercially & socially viable spaces
- create fluidity & appropriate functional design in the interior & exterior space









