3 minute read
Harmonic Convergence
Three
top Hamptons design professionals join forces to create a dreamy vision on Georgica Pond
BY HEATHER BUCHANAN PHOTOGRAPHS BY JOSHUA MCHUGH
Contemporary Cool Josiah McElheny’s Late Emergence sparkles above the living room, where travertine and wood side tables by Etel Carmona flank a vintage Joaquim Tenreiro sofa. The cocktail table is by T. H. Robsjohn-Gibbings and the artwork is by Alex
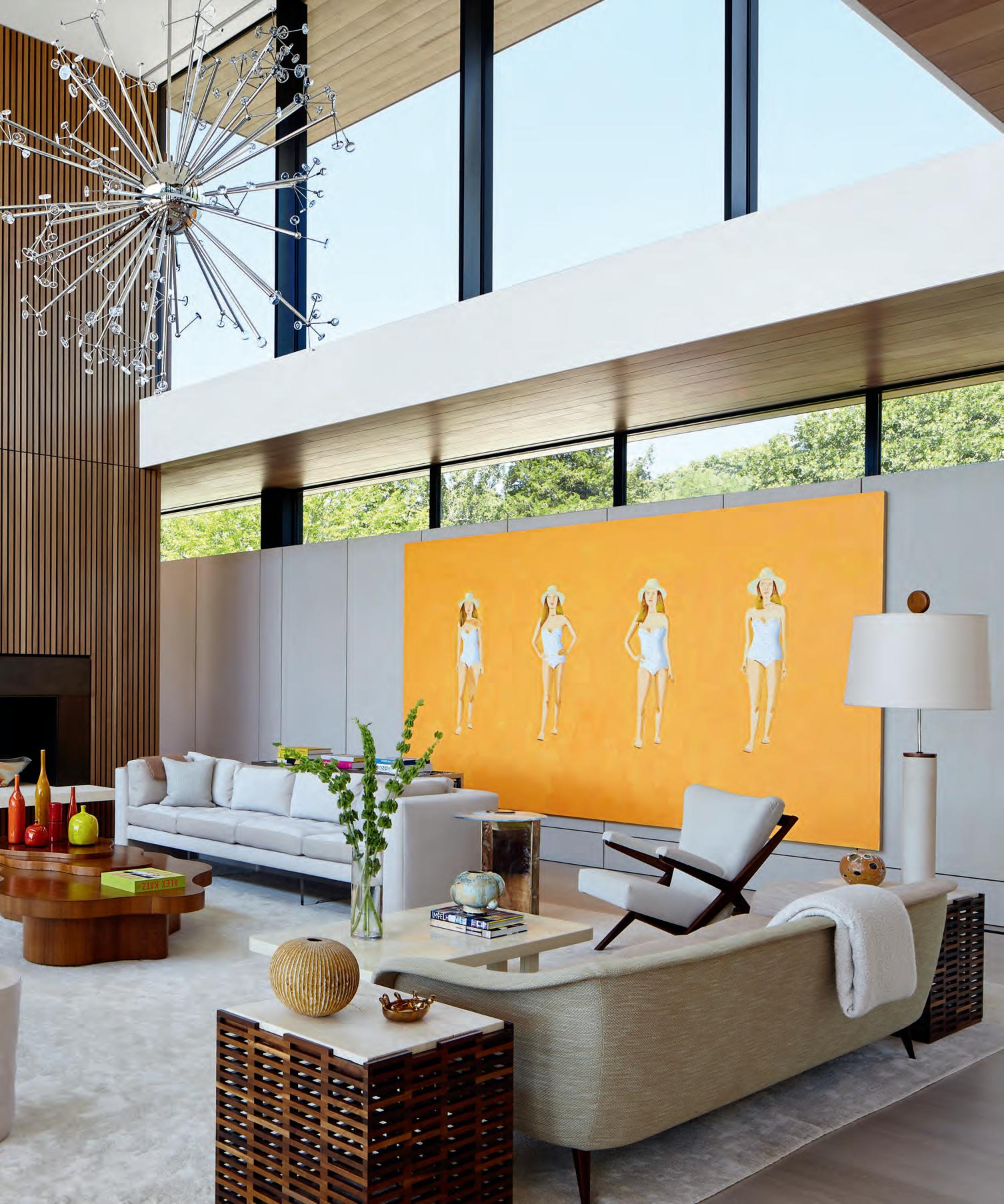
Artful Arrangements
(this

It’s said that two’s company and three’s a crowd, but three was the magic number required to execute this beautifully designed gem on the shores of East Hampton’s Georgica Pond. The triumvirate— project architect Michael Lomont of Stelle Lomont Rouhani
Architects, interior decorator Damon Liss, and landscape architect Edmund Hollander of Hollander
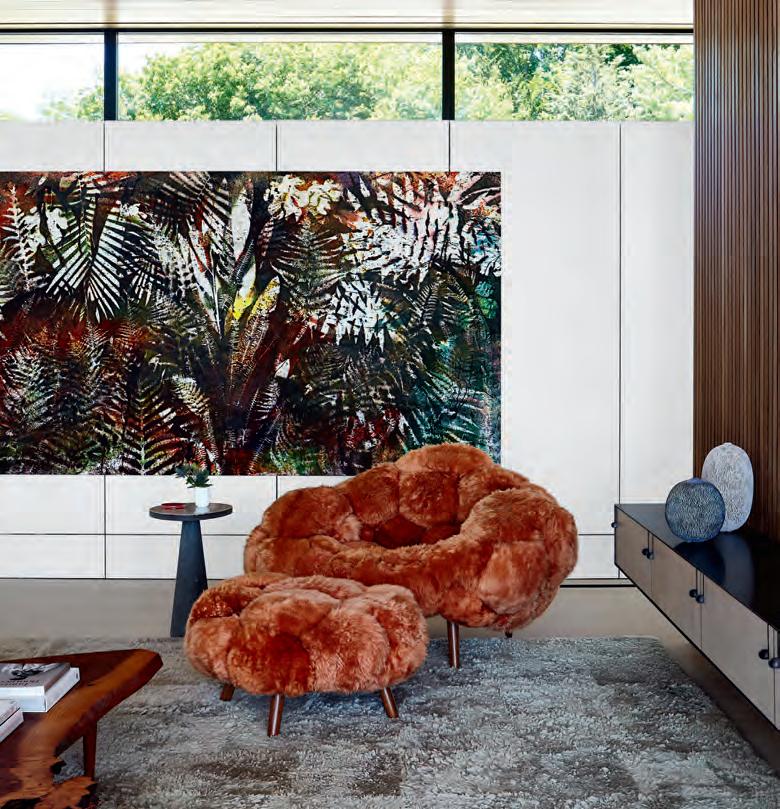
Design—rose to the considerable challenge posed by their Manhattan-based clients: Build a house on a grand scale, one luxurious enough to accommodate and entertain beloved family and guests, yet intimate enough to be a blissful domestic getaway for two. The brief for the bucolic setting—two threeacre parcels comprising a former dairy farm and a dilapidated house—was to restore the site’s natural topography while also erecting a functional, sustainable compound designed for the future. Sited on the property’s highest elevation, the new 8,500-squarefoot home maximizes expansive views south across

Modern Menu the pond to the Atlantic Ocean. “The house displays a combination of traditional gabled volumes that reference original structures found on the site,” Lomont comments. “These forms are occasionally modified to alter the amount of daylight and enhance the indoor and outdoor spatial relationship. Flat roofs reduce scale and provide shading and covered porches.”
The sleek kitchen’s dining area includes a YBU table by Christophe Delcourt, a suite of Saarinen chairs, and a Vico Magistretti chandelier from Artemide. See Resources.
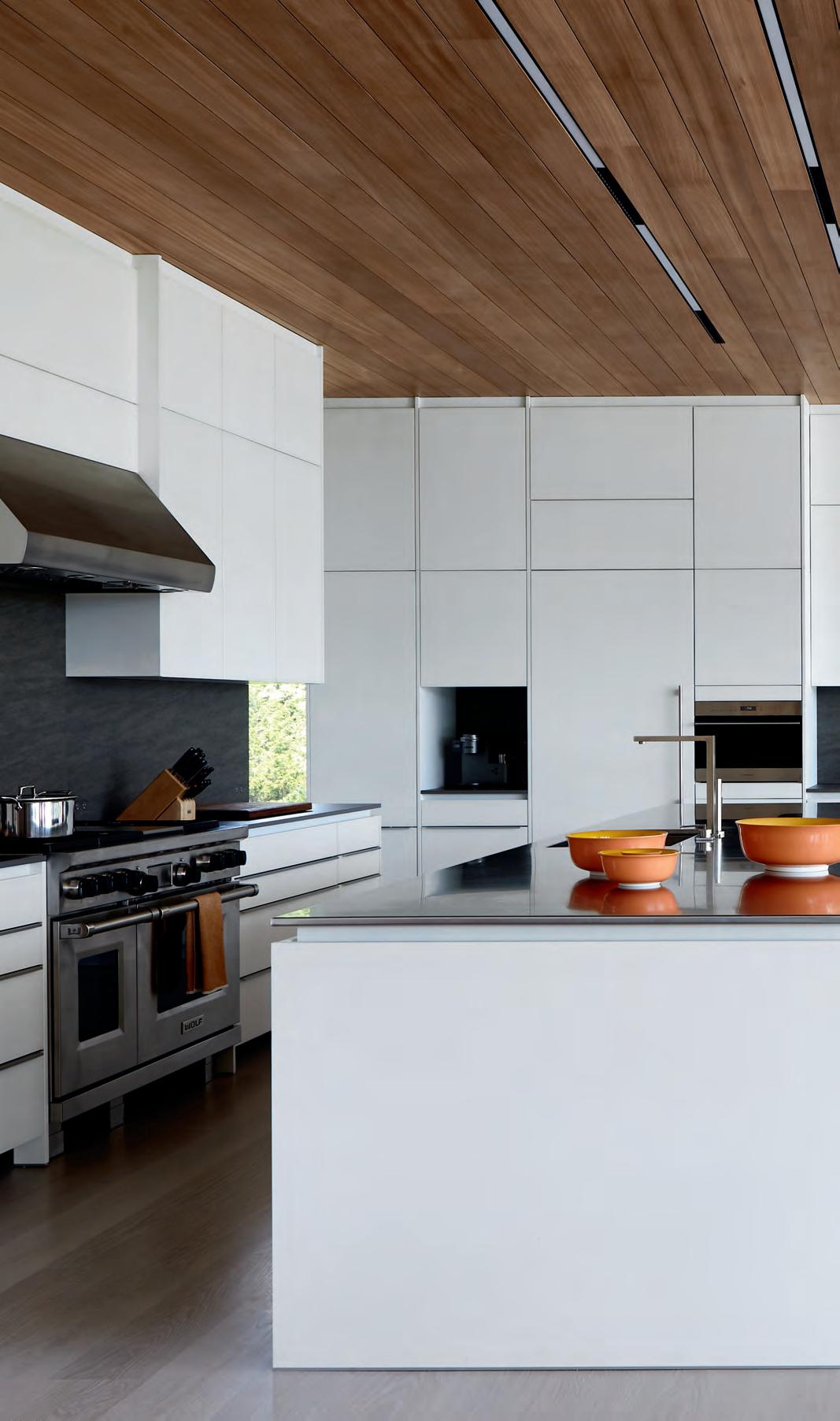
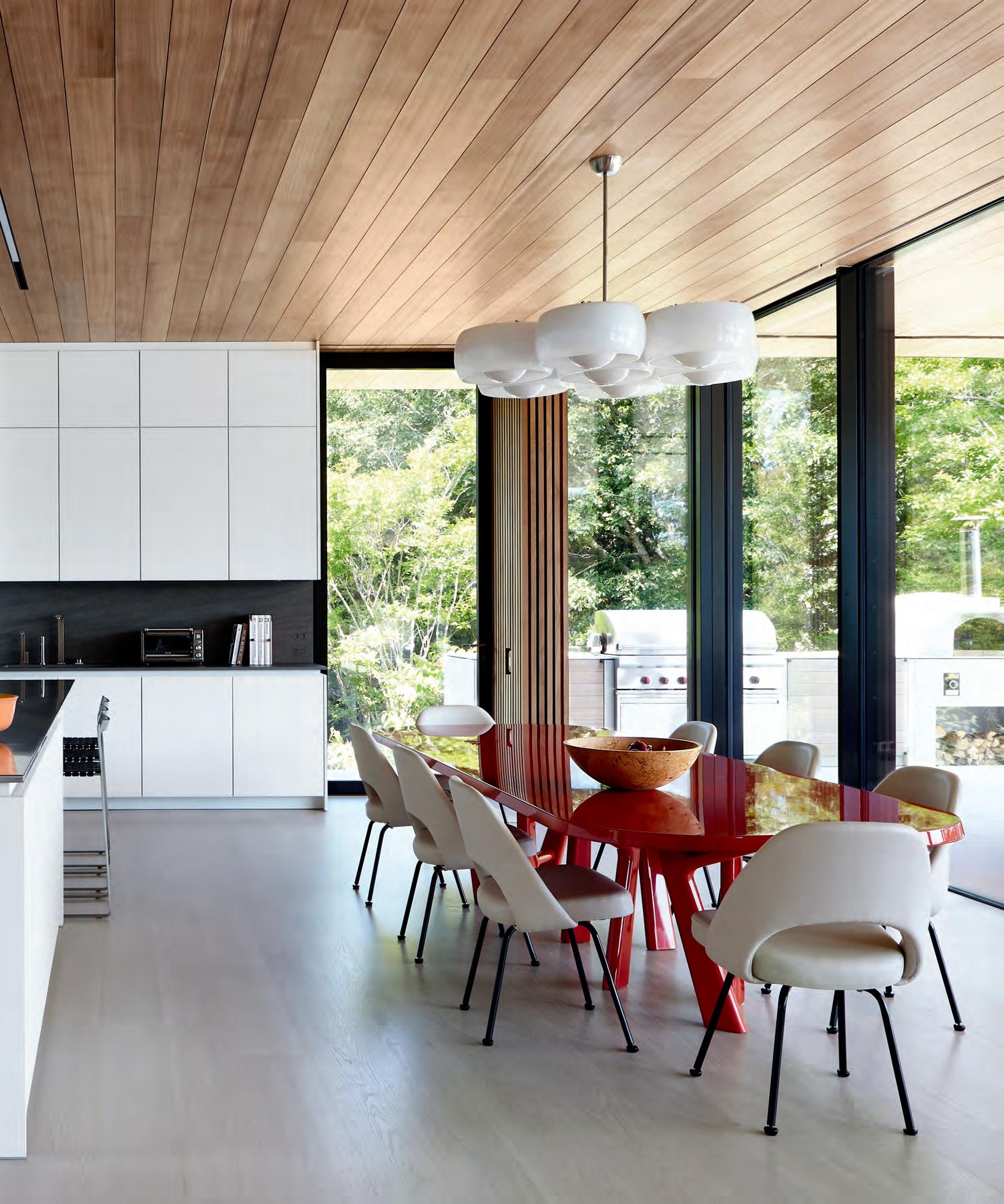

A primary wing and a guest wing flank a doubleheight living room that leads to a sprawling covered outdoor living, lounging, and dining area adjacent to an infinity pool. Although the structure is “larger than we typically build,” Lomont says, “we considered the scale, the mass, and the volume while breaking down the living spaces throughout.” Sapele, a durable, sustainable African hardwood similar to mahogany, is employed almost everywhere, “tying together the tight material palette outside and inside.” It also helps delineate how people move from room to room. “I don’t like to look at doors,” the architect adds, “so the experience of walking through the house is a curated one. You are always walking toward the light or the art or the furniture in a controlled and organized way.”
Such finely articulated architecture created the ideal canvas for decorator Damon Liss, who had the task of “softening the home and making it feel beachy” without undermining its contemporary edge. “The clients are very well educated in art and design,” he notes, and rooms are indeed chock-full of
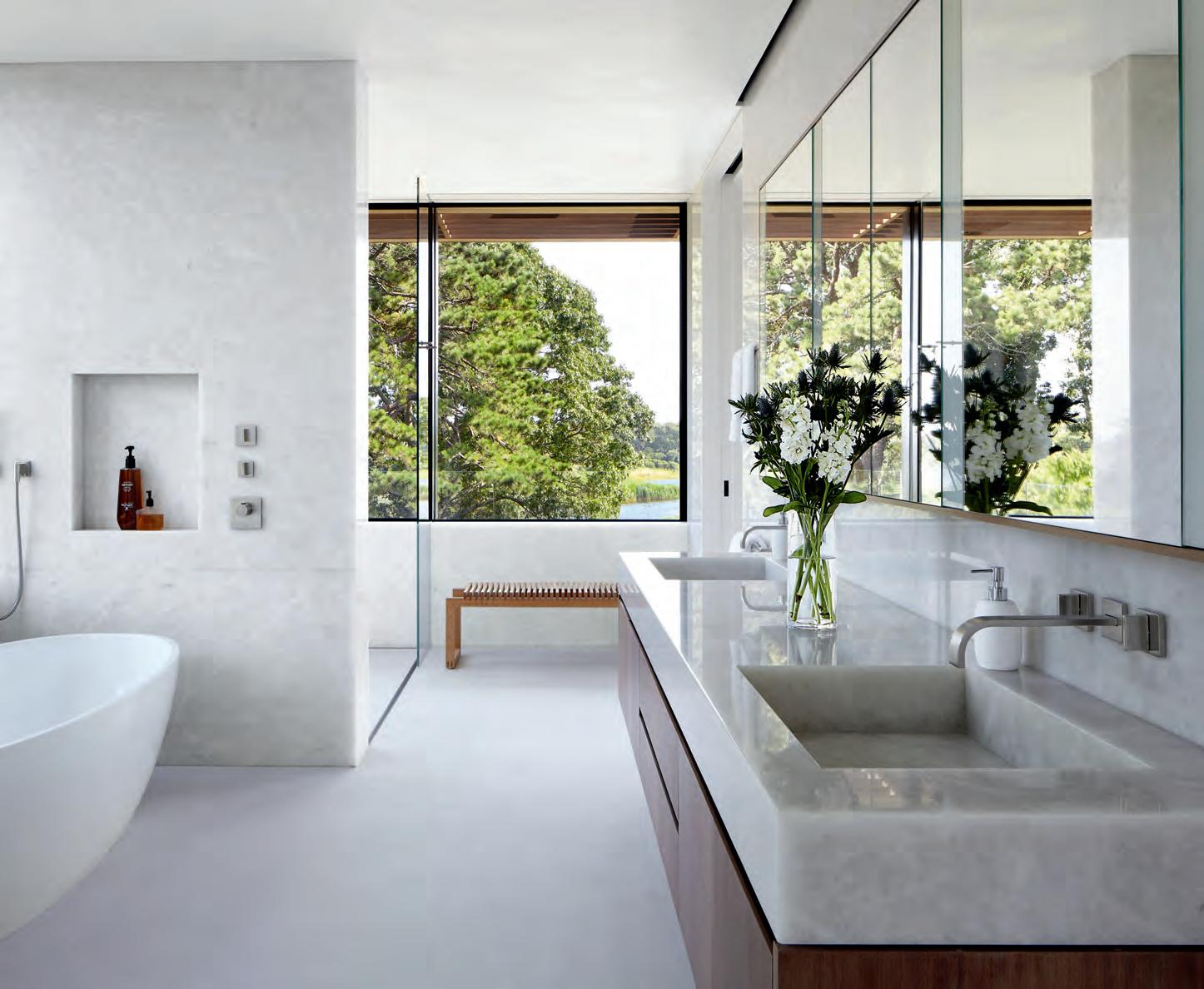
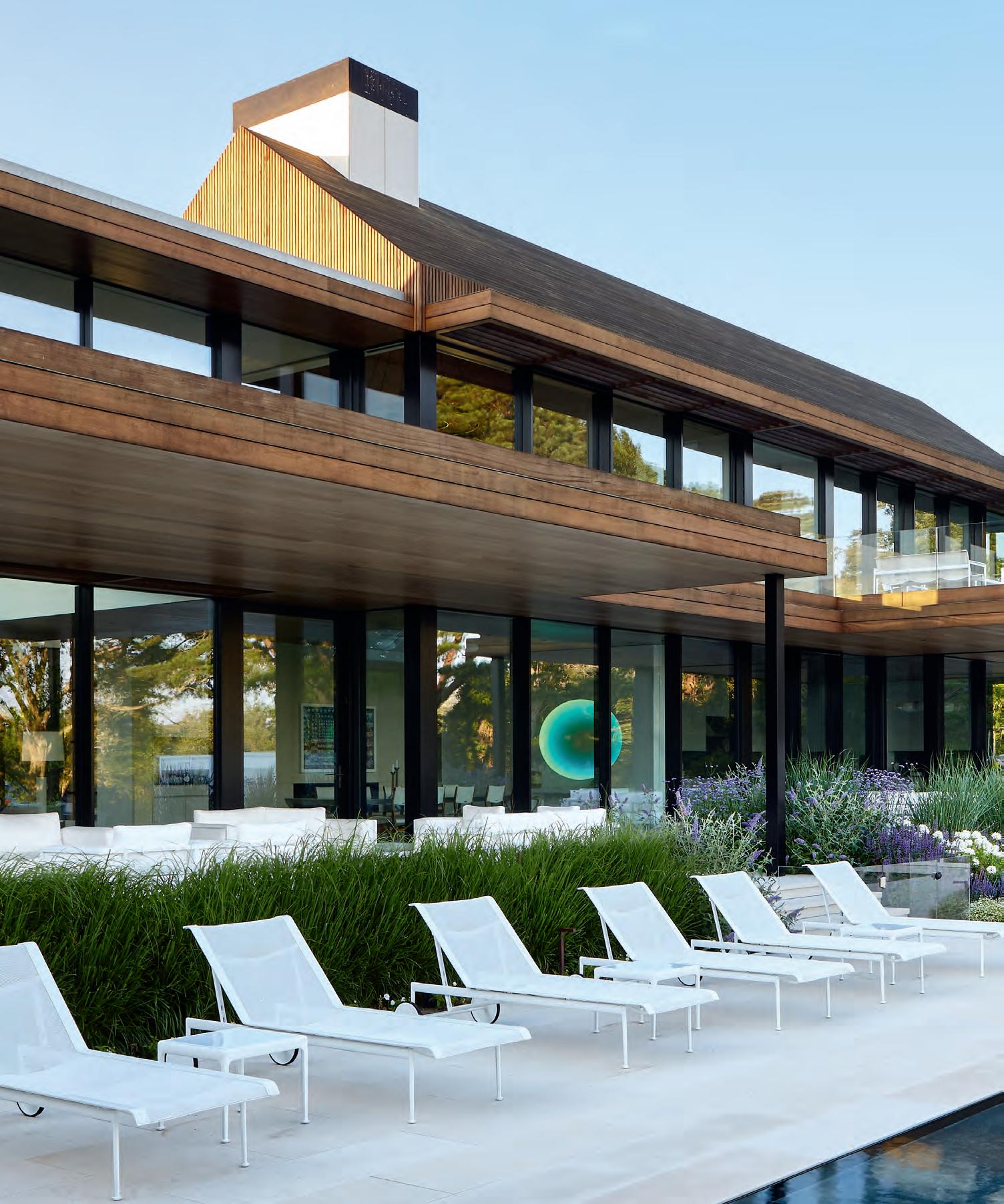
Linear Thinking
statement furniture and standout artworks, notably substantial pieces by Alex Katz in the living room and James Turrell in the dining room. “The question is what each individually curated element does in the space: They all need to speak to one another properly.” In the living room, boxy stacked wooden side tables with travertine tops flank a graceful Joaquim Tenreiro sofa and a T. H. Robsjohn-Gibbings Mesa cocktail table; in the dining room, the Turrell amplifies a custom Vincenzo De Cotiis table surrounded by a suite of 1950s Gio Ponti dining chairs salvaged from a cruise ship. “When you have a contemporary house with tons of glass,” Liss muses, “you don’t want to overdesign the interiors so that they become a distraction. You have to think about how much restraint you can have, while still making them inviting and interesting.”
The ample windows frame yet another artful vision, namely the spectacular landscape overseen by Hollander, who began his assignment by looking at “what makes the property special: its scale and the view of Georgica Pond. There needed to be a dialogue between the main house, the guesthouse, and the landscape, a choreography of how you arrive at the location and move through it from indoors to outdoors. The clients didn’t want old and stuffy East Hampton, so the design is fairly wild and informal, celebrating nature.” The flower-flanked infinity pool, in particular, is a reflective focal point that connects visually to the pond, “a living Monet painting that changes from sunrise to sunset every day. This entire house is very special, and a wonderful place to be.”
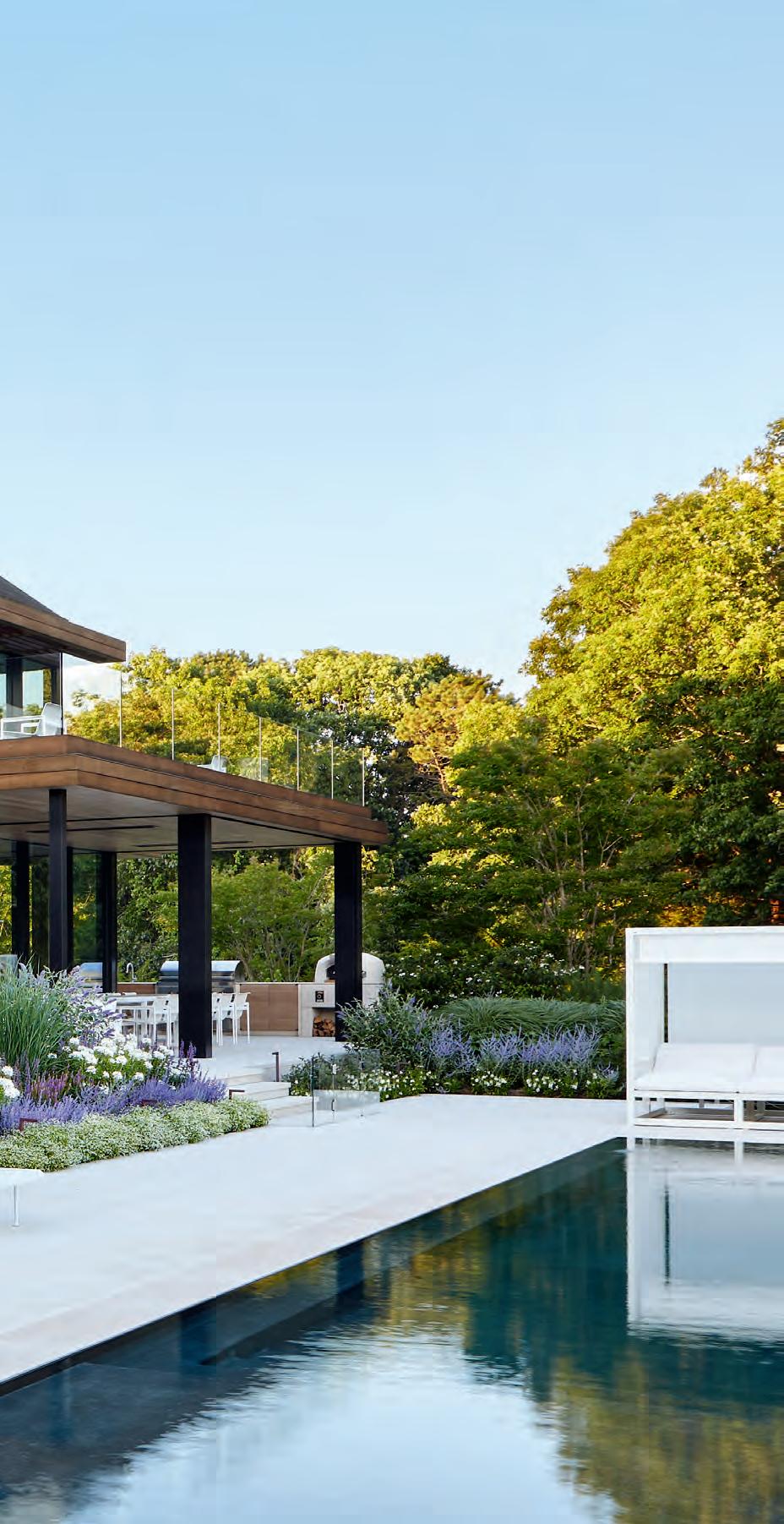
State Of The Art

