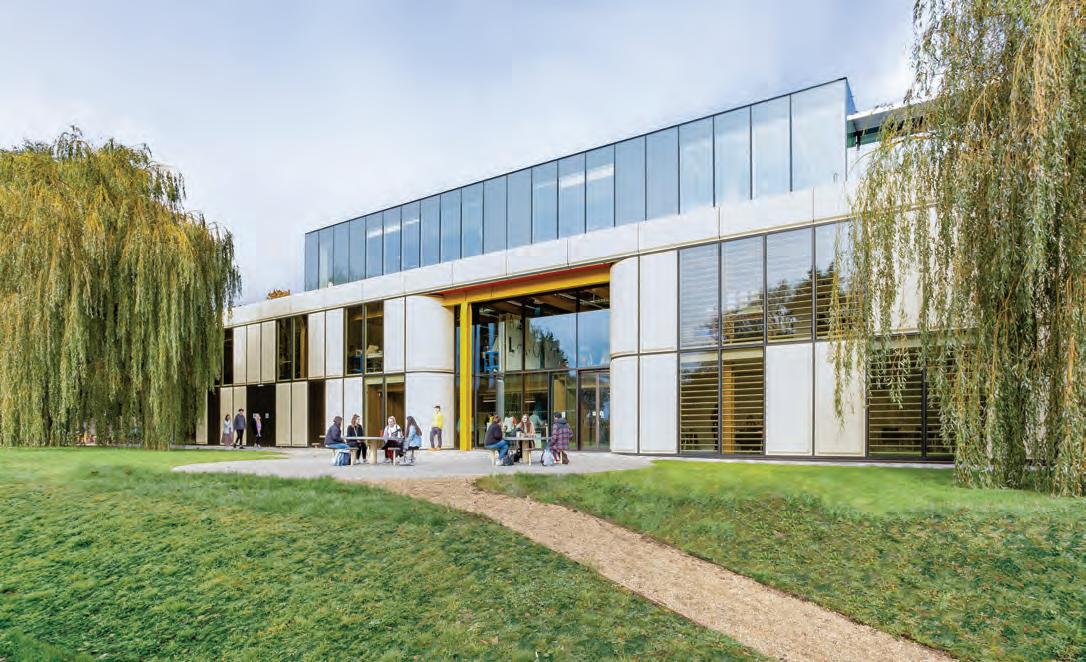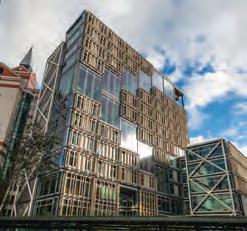
4 minute read
Bath Schools of Art and Design
Produced by the BCSA and Steel for Life in association with Construction Manager
STEEL PASSES SCHOOL EXAMINATION
Advertisement
OLD AND NEW STEELWORK ELEMENTS HAVE BEEN COMBINED TO CREATE A MODERN EDUCATIONAL FACILITY
Originally opened in 1976 as a Herman
Miller furniture factory, this Grade II listed industrial building was purchased in 2016 by Bath Spa University and converted into a new home for Bath Schools of Art and Design.
One of the key ambitions of the project’s design was to retain as much of the existing steel-framed building as possible, and to this end the original steel facade frame has been kept. It supports a flexible modular system of glazed and solid panels, as well as the primary structure of continuous secondary roof beams that create 20m-long internal spans.
Beyond the challenges of retaining and refurbishing the existing frame, a new steel structure raises the roof by 1m, supports a new roof deck for extensive
Above: The original steel facade frame now supports a modular system of glazed and solid panels plant equipment, supports a rooftop extension above the existing building, and encloses two wings of flexible workshops and studios, as well as providing a substantial new mezzanine level.
Grimshaw Architects’ principal Ben Heath says: “The use of steel delivered the large uninterrupted flexible volumes which allow for its adaption over time. It also provides the aesthetic for the building at a number of scales from the structural frame and expressive structural connections right down to the steel brackets which support the services, lighting, signage and furniture.”
The project’s unique design has also become a mandate to teach differently. In the past, teaching practices adapted to suit the
Steel exoskeleton lights up LSE
Exposed steelwork plays a structural and aesthetic role in this educational building
What the judges said “Structural additions were separated from the existing, requiring careful installation, and the facade sensitively upgraded… The result is a building of exceptional quality”

building, but this building informs teaching in a different way – putting flexible creative enterprise at its heart.
To facilitate this, the new steel roof is raised by Vierendeel steel trusses, allowing a flexible network of ‘plug and play’ services to run at high level. This allows the spaces below to be reconfigured as required. The modular facade system also allows the elevation to be easily reconfigured to respond to changing internal requirements.
The mezzanine floor beams have additional web openings to allow for future servicing and both the mezzanine and rooftop pavilion are designed to allow the internal layout to be reconfigured to suit future needs. All structures are framed

to be independent of the existing frame to allow for future removal or adaption without detriment to the original.
Within the building, reflective areas encourage students to indulge in discourse outside of their usual disciplines. Communal open spaces encourage ‘bumping into’ of staff, students, professionals and visitors, providing unknown opportunities, while professionalised spaces – such as the gallery, art shop, rooftop, a publicly accessible cafe and riverside landscape – are designed to engage enterprise activities and the local community.
In summary, the judges said this project involved a major repurposing of a Grade II-listed industrial building, thus validating key concepts of the original 1970s design – adaptability and sustainability. Structural additions were separated from the existing, requiring careful installation, and the facade sensitively upgraded to improve performance. The result is a building of exceptional quality ideally suited to its new use. ●
Above: Flexible structures allow the internal layout to be reconfigured Below left: Exposed steel brackets support the services, signage and lighting
Award: Bath Schools of Art and Design Architect: Grimshaw Architects
Structural engineer:
Mann Williams
Steelwork contractor:
Littleton Steel Main contractor: Willmott Dixon Client: Bath Spa University

Commendation: Centre Building, London School of Economics Architect: Rogers Stirk Harbour + Partners Structural engineer: AKT II
Steelwork contractor:
Billington Structures Ltd Main contractor: Mace Client: London School of Economics










