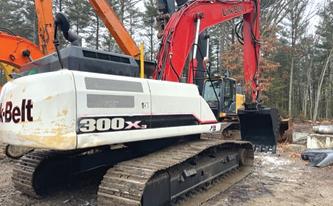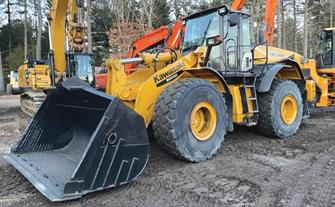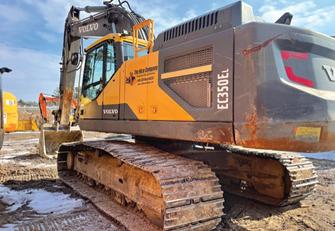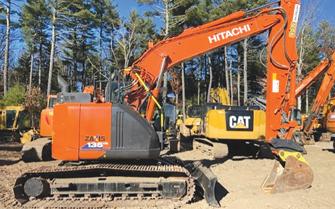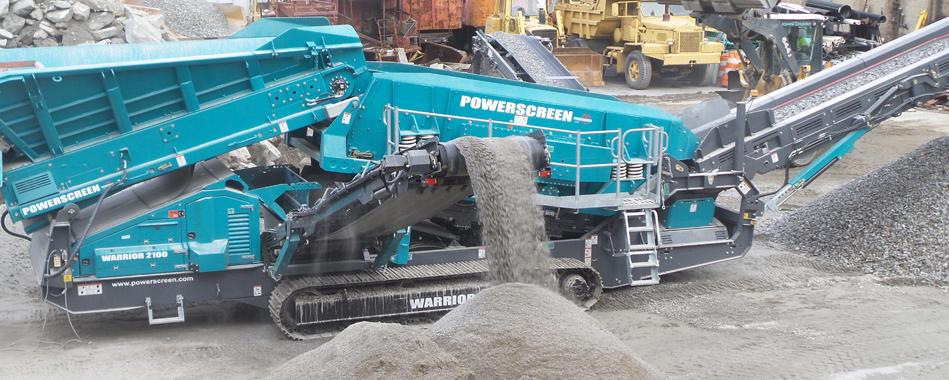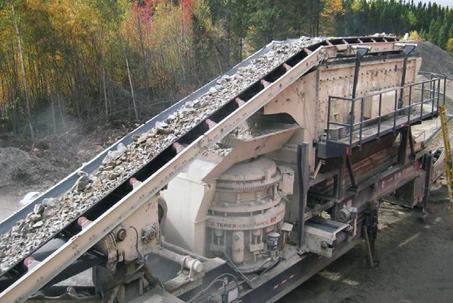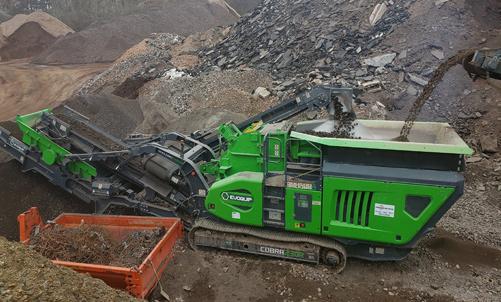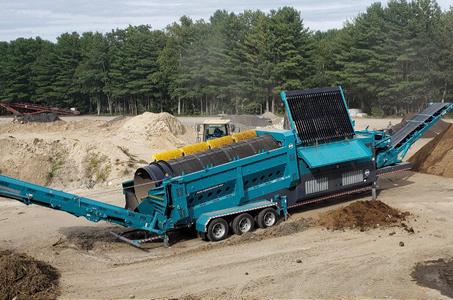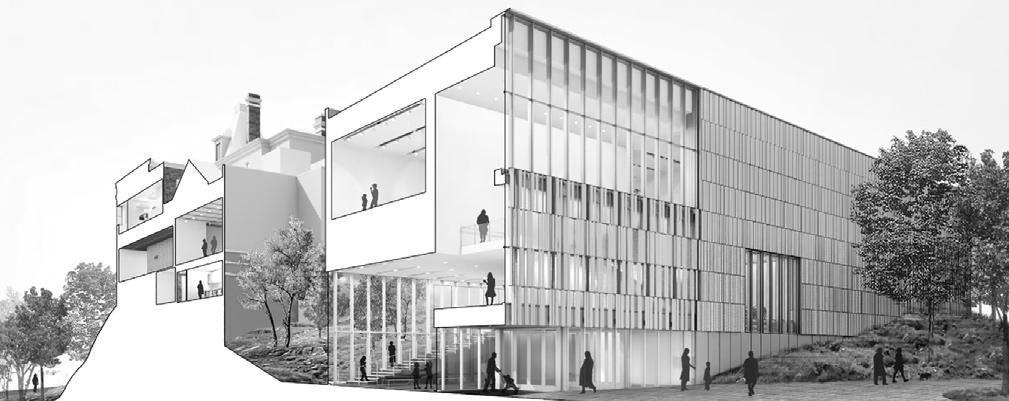
4 minute read
New Expansion of Greenwich’s Bruce Museum Nearing Spring 2023 Finish UMaine Builds World’s First Bio-Based 3D-Printed Home
The Bruce Museum in Greenwich, Conn., is on course to complete construction of its three-story, 43,000-sq.-ft. addition in the spring.
The new space at the renowned natural history and art gallery will feature the William L. Richter Art Wing for changing art exhibitions, and the museum’s permanent art collection, along with a 250-seat auditorium, a restaurant, new education and community spaces, and increased capacity for the museum’s gift store and storage space.
Built as a private home in the mid-19th century for Francis Lister Hawks, a noted lawyer, clergyman and historian, the original structure was later bought by Robert Moffat Bruce, a textile merchant who turned the house over to Greenwich for use as a natural history and art museum.
Later renovations over the years at the Bruce Museum, along with a growing collection of art and objects, have made the former residence a must-visit cultural destination in Greenwich.
Design Strikes Balance Between Nature, Art
The $65 million addition was designed by the New Orleans architecture firm of Eskew + Dumez + Ripple, with Cambridge, Mass.-based Reed Hilderbrand Landscape Architects creating a natural environment around the space that will include a sculpture trail.
Turner Construction Co., headquartered in New York City, is the lead contractor of the renovation and construction project.
Eskew + Dumez + Ripple designed the museum’s new wing to be faced with precast concrete panels and glass. The addition’s stonework references the striated geological bedrock found in local quarries while layered in banded proportions, forming a balance between the natural environment and artistic expression.
Building crews are currently at work completing the museum’s expansion plan dubbed “The New Bruce.” The effort will double the size of the museum by expanding its existing footprint, and the new wing design lies at the core of this process, Architect’s Newspaper noted Jan. 27.
The New York-based publication reported that the addition does not press up against the existing structure; instead, it stands apart as a separate building from the pale, gabled main building perched atop a stone base. A courtyard space between the two structures physically unites the two disparate designs. This interstitial landscape also serves as an extension of the surrounding park.
A new sculpture garden, walking trails, and other natural enhancements to Bruce Park are other updates planned for the campus.
The Bruce Museum’s bucolic setting guided this latest renovation while also posing challenges: The site drops about 50 ft. in elevation, according to the expansion’s architects, and it was important to preserve the existing trees and rocks.
“From protecting the landscape to negotiating the steep hill both in design and through construction, the site was a challenging one to work on, but simultaneously the same things that will make the outcome so rich,” Javier Marcano, project architect with Eskew + Dumez + Ripple, told Architect’s Newspaper. “Truly a whole greater than the sum of its part, the Bruce’s unique experience is realized in large part from the dialogue between architecture, landscape, geology and topography.”
Façade Inspired By Regional Stone Fences, Quarries
A series of facade studies reveal the various points of inspiration the design team used when creating the museum’s facade before landing on the precast concrete panels. Among these were lace walls, seen in the stone fences built by New England farmers, and in the striated patterning of quarries along the Connecticut coast.
The facade consists of 80-in. modules of precast concrete panels composed of varying sized and shaped stones. This module size was chosen for the striking effects of light and shadow that are created during daylight, Marcano noted, while adding it was easier to ship and install. Resized iterations of the module will be found across the building and used to dimension the curtainwall glazing, the entry level’s rainscreen metal panels, and the stair risers, he said.
Prior to the expansion work, visitors to the Bruce Museum entered the gallery from the north, where the sloping site was hidden from view. To reimagine the museum’s approach, Eskew + Dumez + Ripple worked with Reed Hildebrand to design a new entry point in the addition, which faces the park. The architects collaborated with several consultants and manufacturers to create the success of the conception.
“Pulling from the insights of multiple disciplines, we were able to deliver a unique design that was constructible, performance-driven and beautiful,” Marcano explained.
The University of Maine Advanced Structures and Composites Center (ASCC) is behind the building of BioHome3D, the world’s first 3D-printed house made entirely with bio-based materials such as wood flour, or fine sawdust, mixed with a binder made from corn.
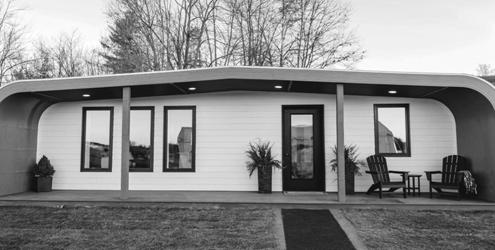
The unique structure was built on the UMaine campus, according to Designboom, an online magazine based in Milan, Italy.
Layer by layer, the wooden home in Maine was 3D printed using an industrial polymer printer at the ASCC where there was little to no construction waste due to the precision of the printing process. The 600-sq.-ft. residential prototype features 3D-printed floors, walls and roofs from wood fibers and bio-resins. In addition, the house is fully recyclable and highly insulated with 100 percent wood insulation.
The 3D-printed wood bonds the walls and the ceilings and forms a sloping curve designed to shelter the homeowners, Designboom noted. There is a living room, kitchen, bedroom and a dedicated workspace that shares the sleeping area.
Home Equipped With Thermal Sensors for Testing
BioHome3D is positioned on a foundation just outside the ASCC at the university and comes equipped with thermal, environmental and structural monitoring sensors to test how the prototype performs in frosty climates.
The accumulated data can aid UMaine researchers in tweaking the design and materials to allow for the production of future home designs that can adapt to changes in the weather. The university hopes the introduction of BioHome3D will serve as a potential solution to the growing housing crisis and labor shortage that the New England state is facing.
Maine Gov. Janet Mills, for one, believes the ASCC and its experimental home can help address these serious challenges
“With its innovative BioHome3D, UMaine’s Advanced Structures and Composites Center is thinking creatively about how we can tackle our housing shortage, strengthen our forest products industry, and deliver people a safe place to live so they can contribute to our economy,” she said in a recent statement. “While there is still more to be done, this development is a positive step forward.” see 3D page 12

