
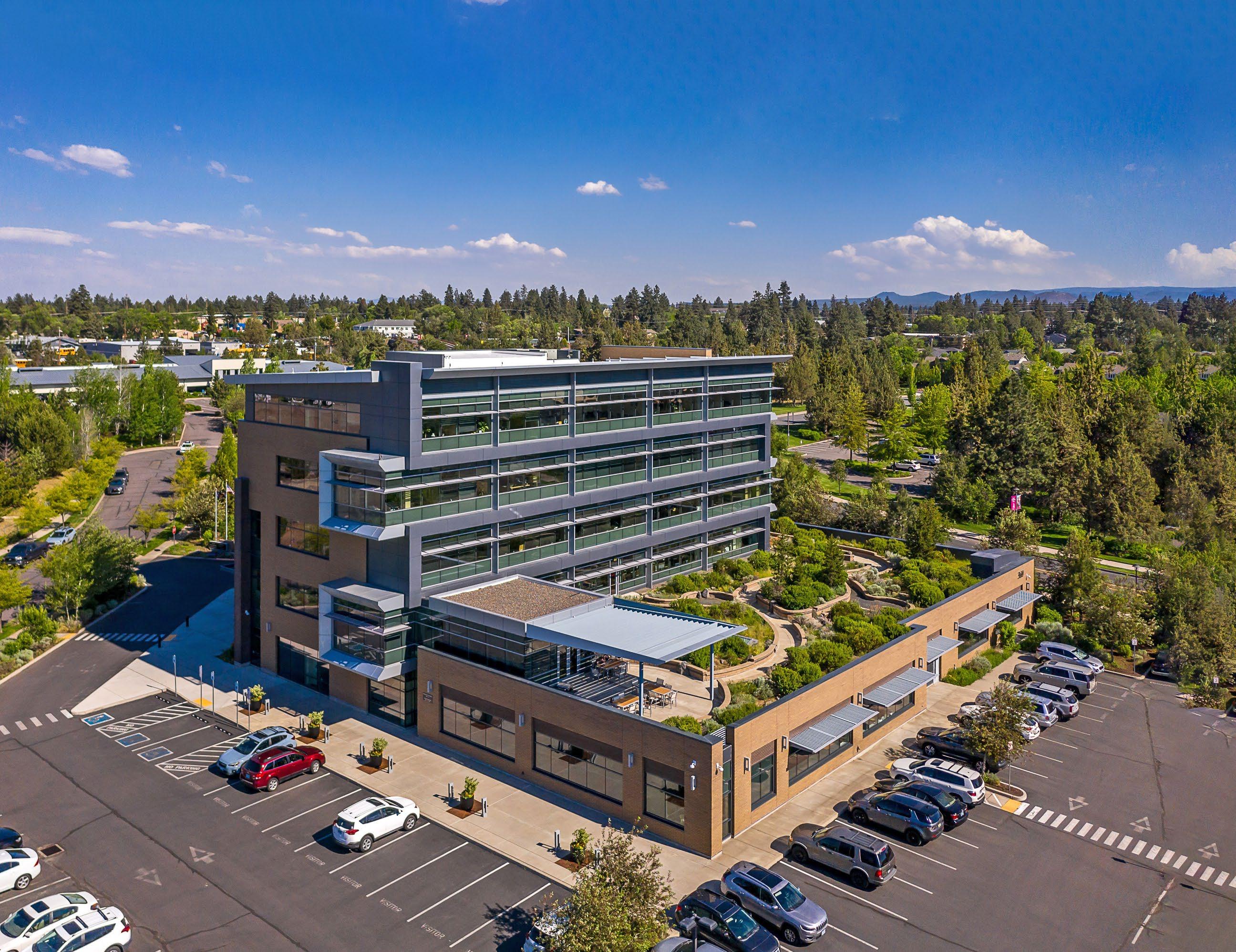








360 Bond is a LEED Gold certified Class A office building rising five stories over the vibrant Old Mill District. This highly amenitized building offers covered bike parking, elevators, lockers and showers, and preferred parking for electric vehicles. The building also features two common luxury conference rooms, an expansive break area, and a large rooftop deck on the second floor, offering stunning mountain views and a fully landscaped roof. The available suites are in excellent condition, offering central air conditioning, plenty of natural light, a security system, and drop ceilings.
The prime location on the corner of Bond Street and Wilson Avenue provides convenient access to Highway 97, 3rd Street, the Old Mill District, and Downtown Bend. The Old Mill District features various activities, from upscale shopping at premium outlets to attending events at the Hayden Homes Amphitheater. Additionally, it’s close to the new Jackstraw and Timber Yards developments on Bend’s west side. It’s conveniently situated near the picturesque Deschutes River with opportunities for outdoor pursuits like trail exploration, stand-up paddleboarding, and kayaking.
LEED Gold Certified building with high-end finishes
Beautiful mountain and rooftop views
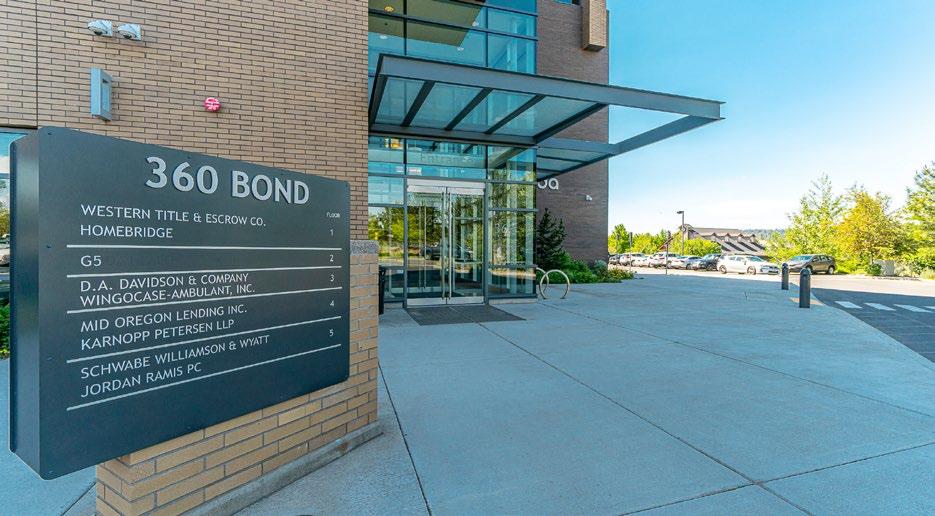
HIGH VISIBILITY
Located on the corner of Bond Street and Wilson Avenue
Two common conference rooms, expansive break area, large rooftop deck, covered bike parking, elevators, lockers and showers
Convenient access to Hwy 97, 3rd Street, the Old Mill District and Downtown Bend
Near shops, restaurants, amphitheater, walking trails and the Deschutes River
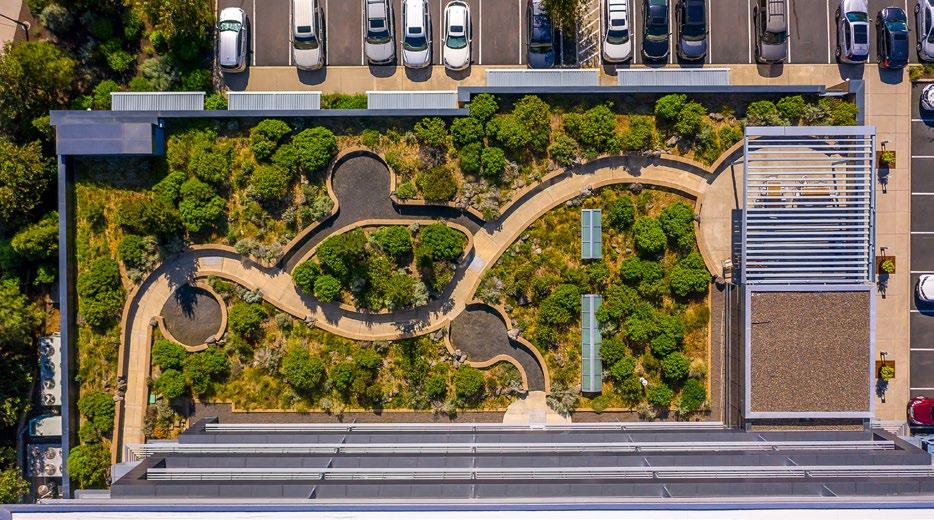
MONUMENT SIGNAGE
Exceptional visibility for tenants
271 spaces with preferred parking for electric vehicles


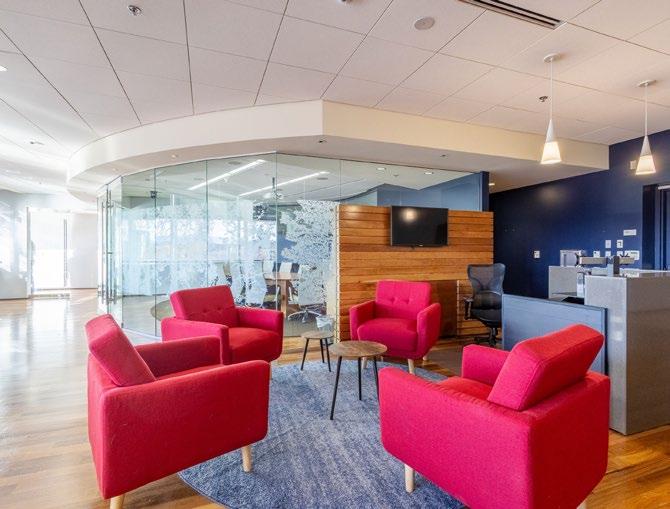
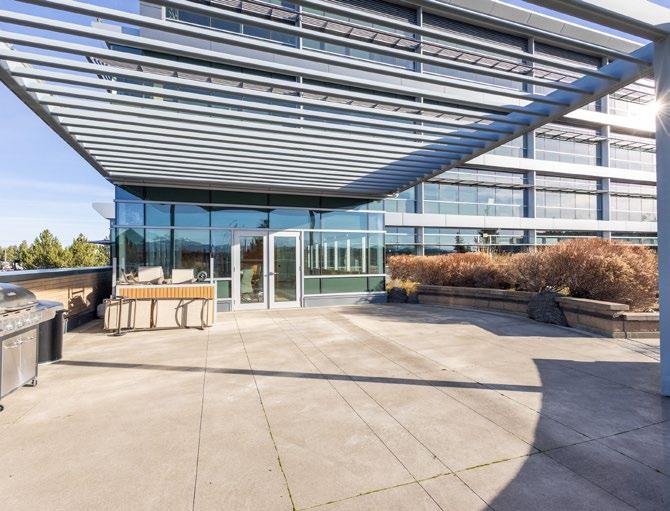
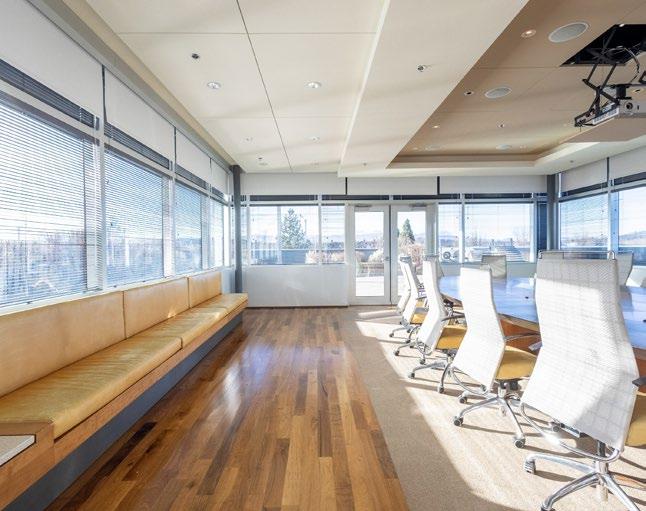



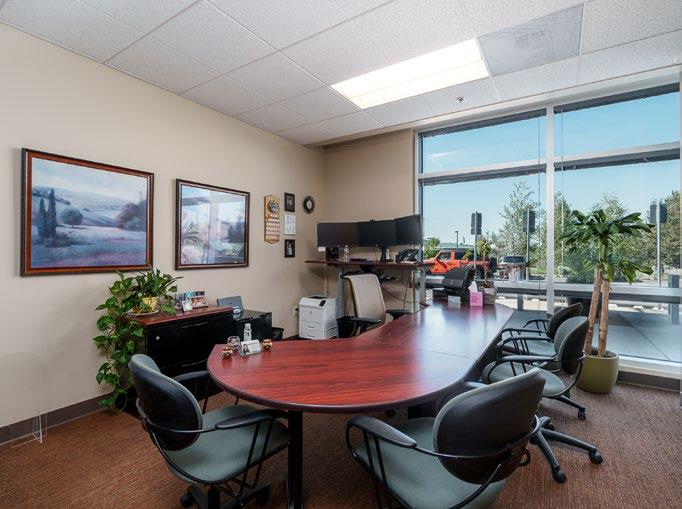


SUITE 100 | 12,333 SF | $2.25/SF/MO. NNN
Built out as a standard office
13 private offices
Three conference rooms
Large breakroom
Open lounge area
Suites 100, 110 and 130 can be combined for a total of 24,381 SF


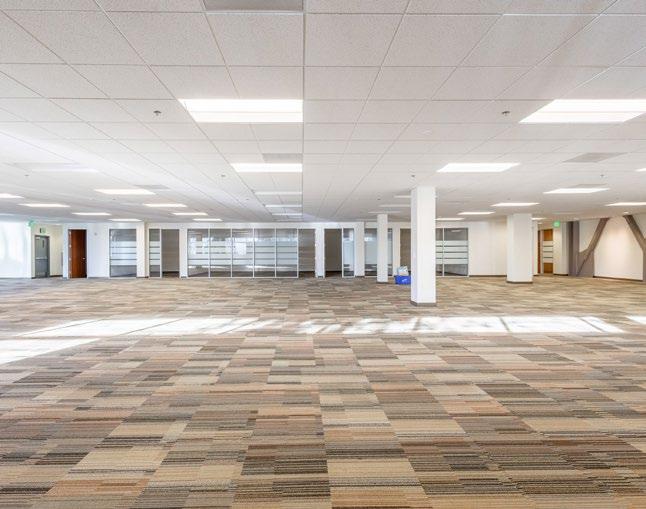
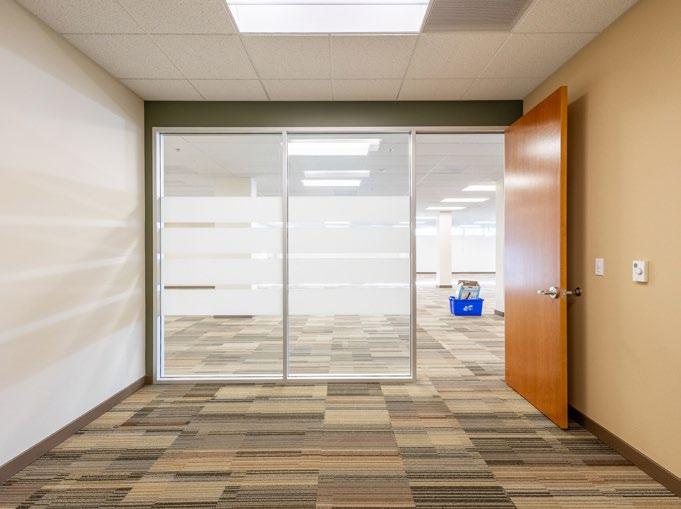
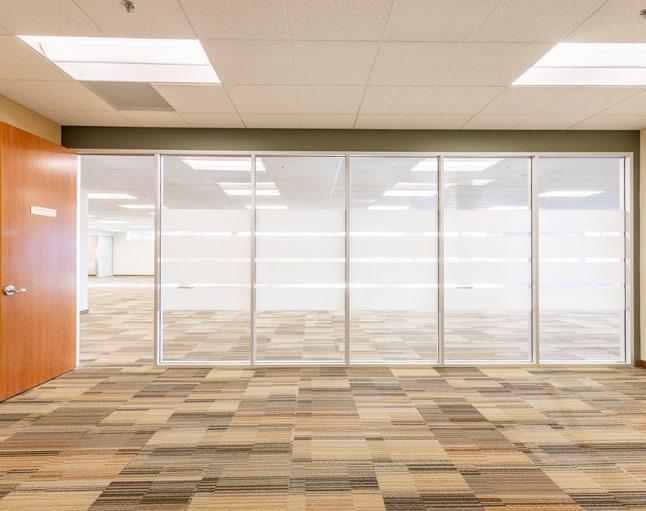
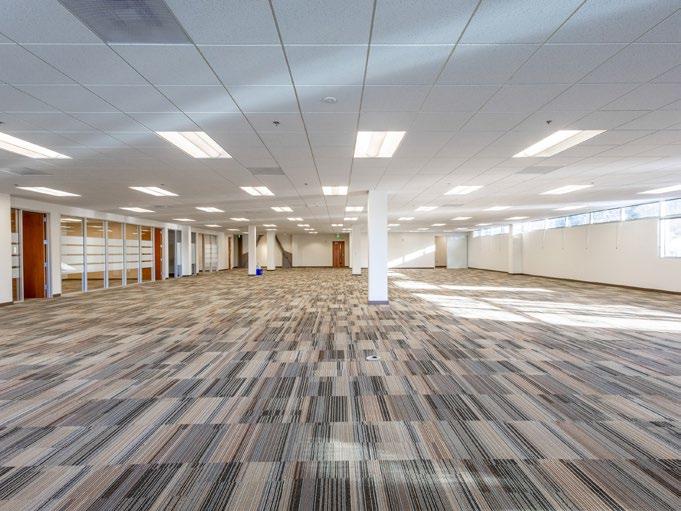
SUITE 110 | 9,724 SF | $1.75/SF/MO. NNN
Corner office space
Mostly open floor plan
Three private offices, large breakroom and a conference room
Fully carpeted
9'6" finished ceilings
Suites 100, 110 and 130 can be combined for a total of 24,381 SF
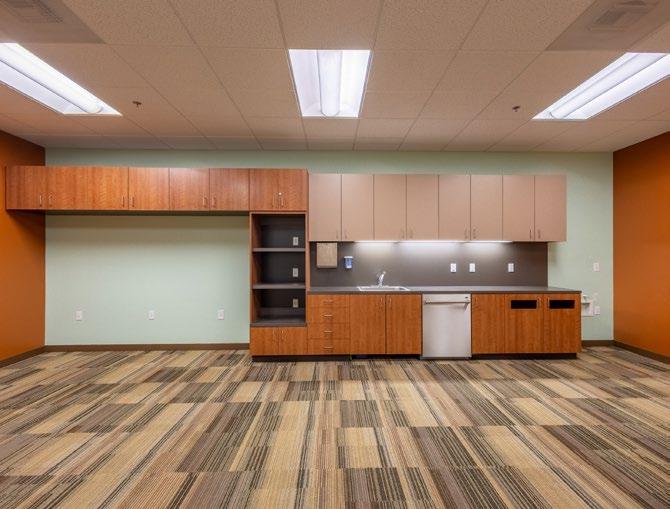

SUITE 400
SUITE 420 2,165 SF
SUITE 420 | 2,165 SF | $2.25/SF/MO. NNN
Eight private offices
Waiting area
Beautiful views of Pilot Butte
Space can be reconfigured
Overlooking rooftop garden with mountain views





