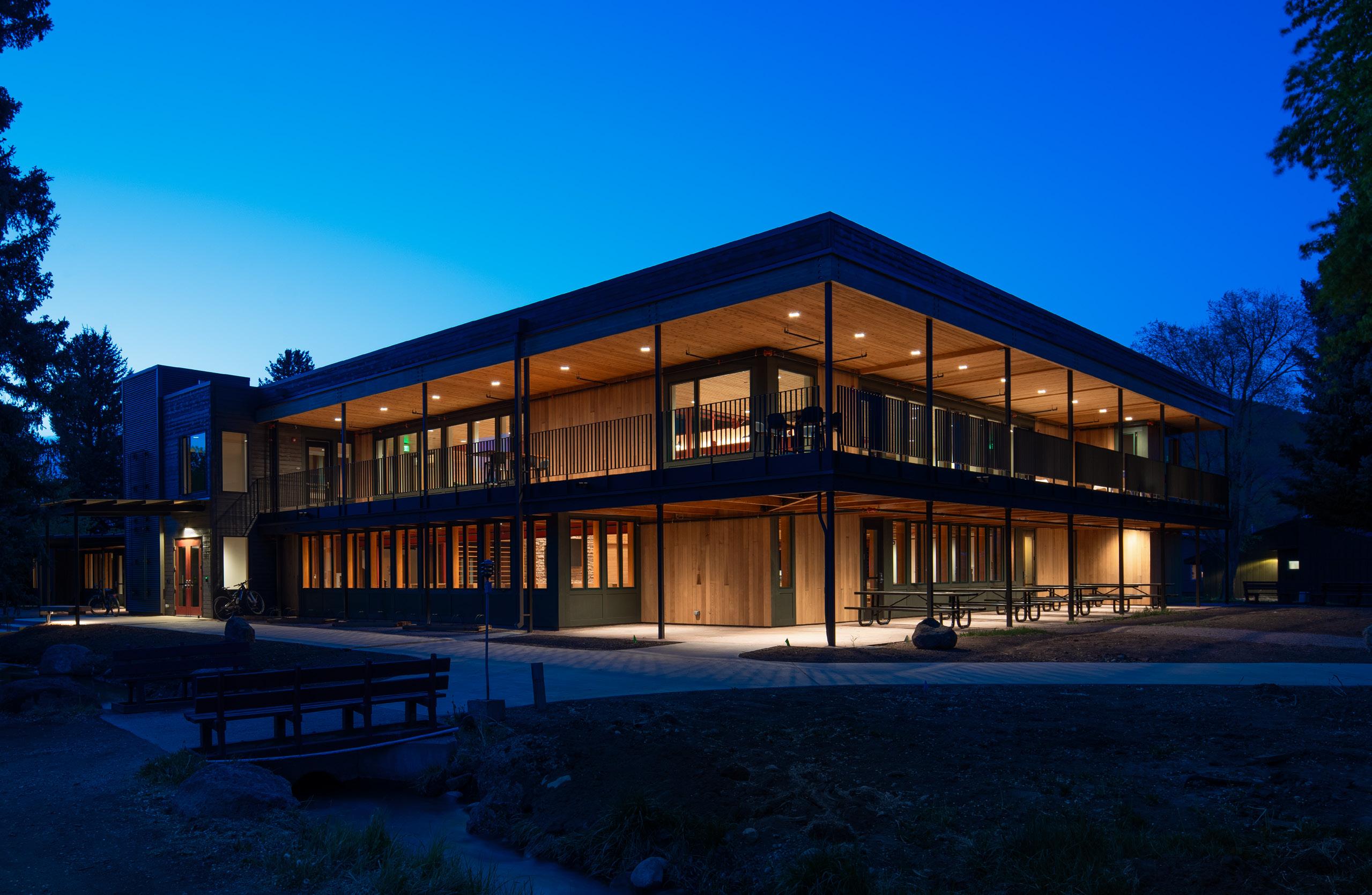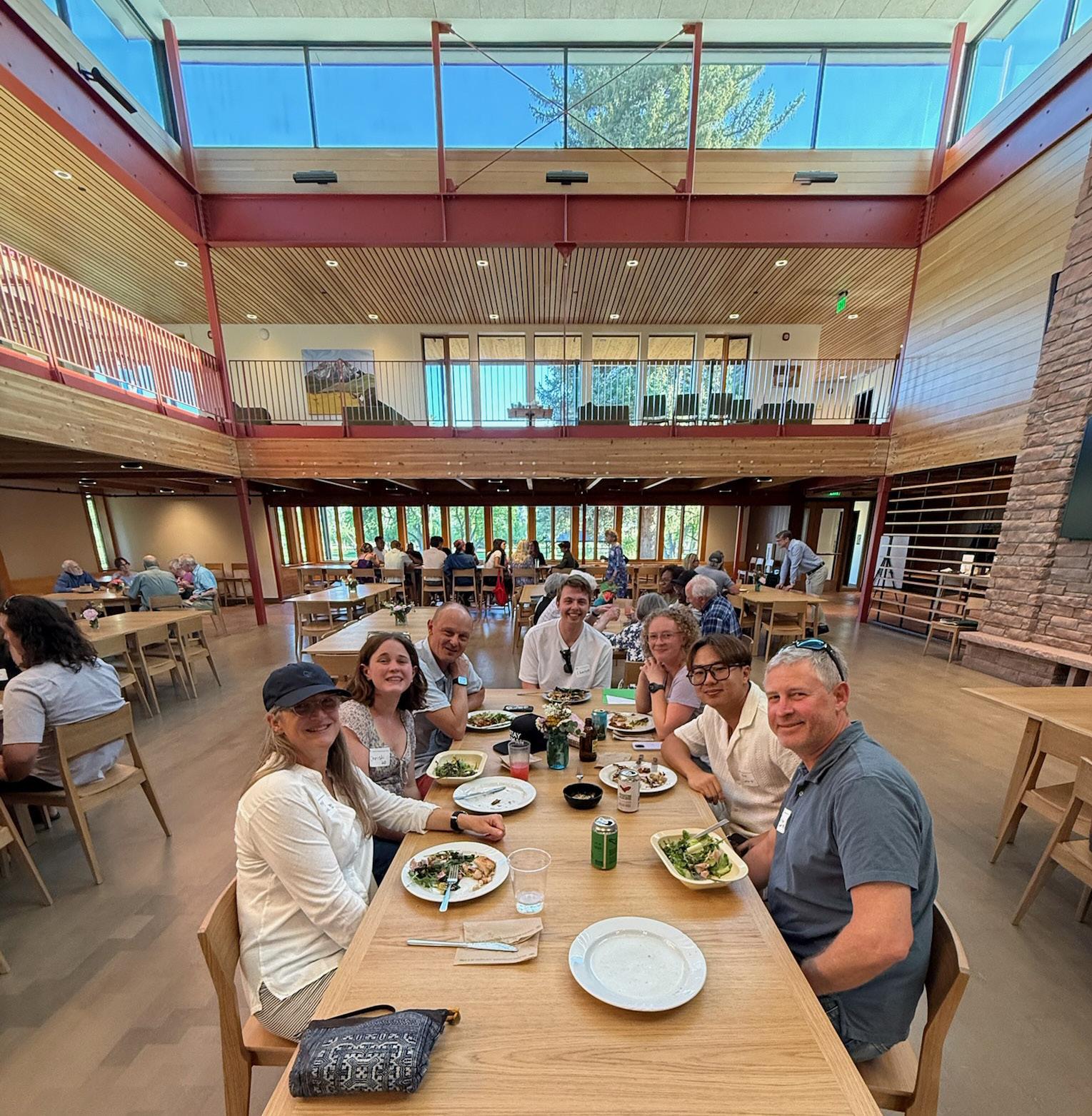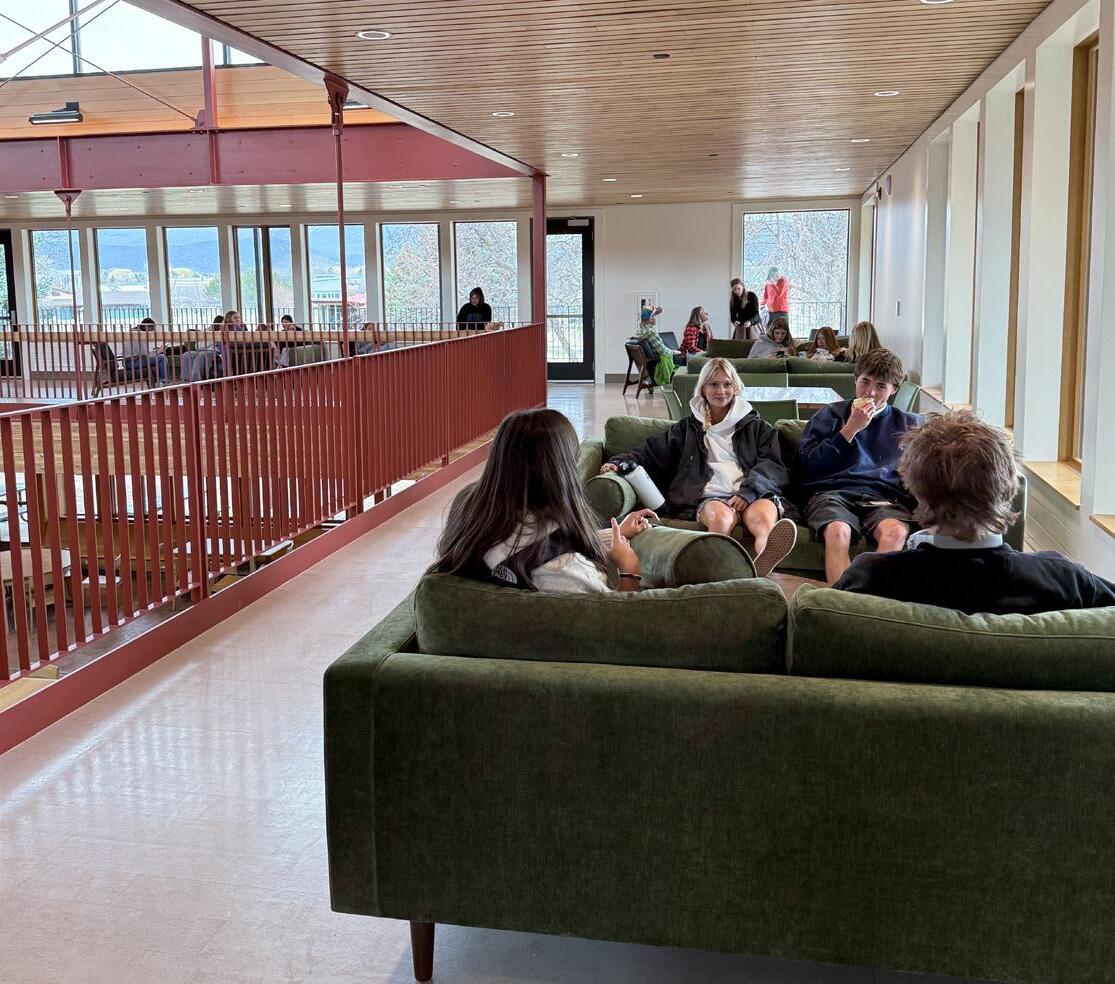
2 minute read
Renovated Bar Fork transforms community connections
While the ribbon was officially cut on May 16th, students began enjoying the new Bar Fork dining room in late March. The 11-month construction project wrapped up in time for graduation and Alumni Weekend. It has been a gamechanger for community connections and events on campus.
Originally constructed in 1964, the Bar Fork has been the hub of CRMS for over 60 years. During that time it has served as the dining hall, kitchen, student and faculty lounges, classrooms, and bookstore. The school worked with architect Olivia Emery to create an updated version that stayed true to its original design and intent. The remodel includes:
• an expanded dining room
• beautiful tables and chairs crafted of European oak
• new bookstore and college counseling spaces
• a second floor with a student lounge, meeting room, and expansive deck with incredible views of Mt. Sopris.
Co-agenda president Juliana Pittz ’26 notes, “The renovations added new spaces for meetings and studying, which has really helped bring people together, especially students and faculty.” Students also love the addition of a student kitchen which Juliana says, “has been used for fun things like making crêpes for the French club.”
Sustainability was key to the remodel. Structural wooden trusses that supported the original roof were reused for treads for the main staircase. Many windows were refurbished and reused. The redstone from the original chimney was repurposed to create a striking feature at the center of the dining room. The remodel also preserved the original redstone floor.
Please visit campus to see the beautiful new building.
— Tim O’Keefe











