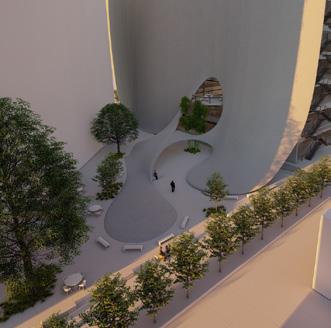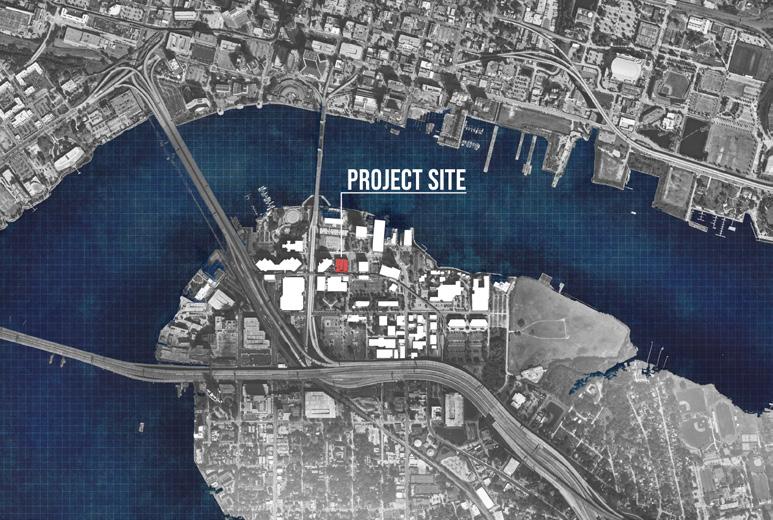
3 minute read
jacksonville multipurpose facility
02 jacksonville multipurpose facility
Spring 2021 - design 6 | Professor judi shade monk Site Location: downtown jacksonville, florida
Advertisement
Downtown Jacksonville, Florida holds great potential to be a vibrant city with appealing community spaces and facilities. The major focus of this project was to resolve many different programs that could be used by the people of jacksonville into one work of architecture. Ranging from A grocery store, to a gym, the programs included in this project are vastly different but all have one key similarity - Public access. Translating that concept into design, the approach taken was to play off of the unified idea of program and create a space that allows for these programs to function separately and efficiently, while remaining interconnected and unified in purpose. the cloaking form of the building was derived from a real world analogy that spoke to the pogrammatic ideas that were being followed. A table cloth cloaked over a plethora of different sized boxes and items. Without the cloak, everything felt segregated; split up because there was nothing to relate them to each other. when the items were covered with the table cloth, the objects acted and felt as one.
ground perspective - main entrance
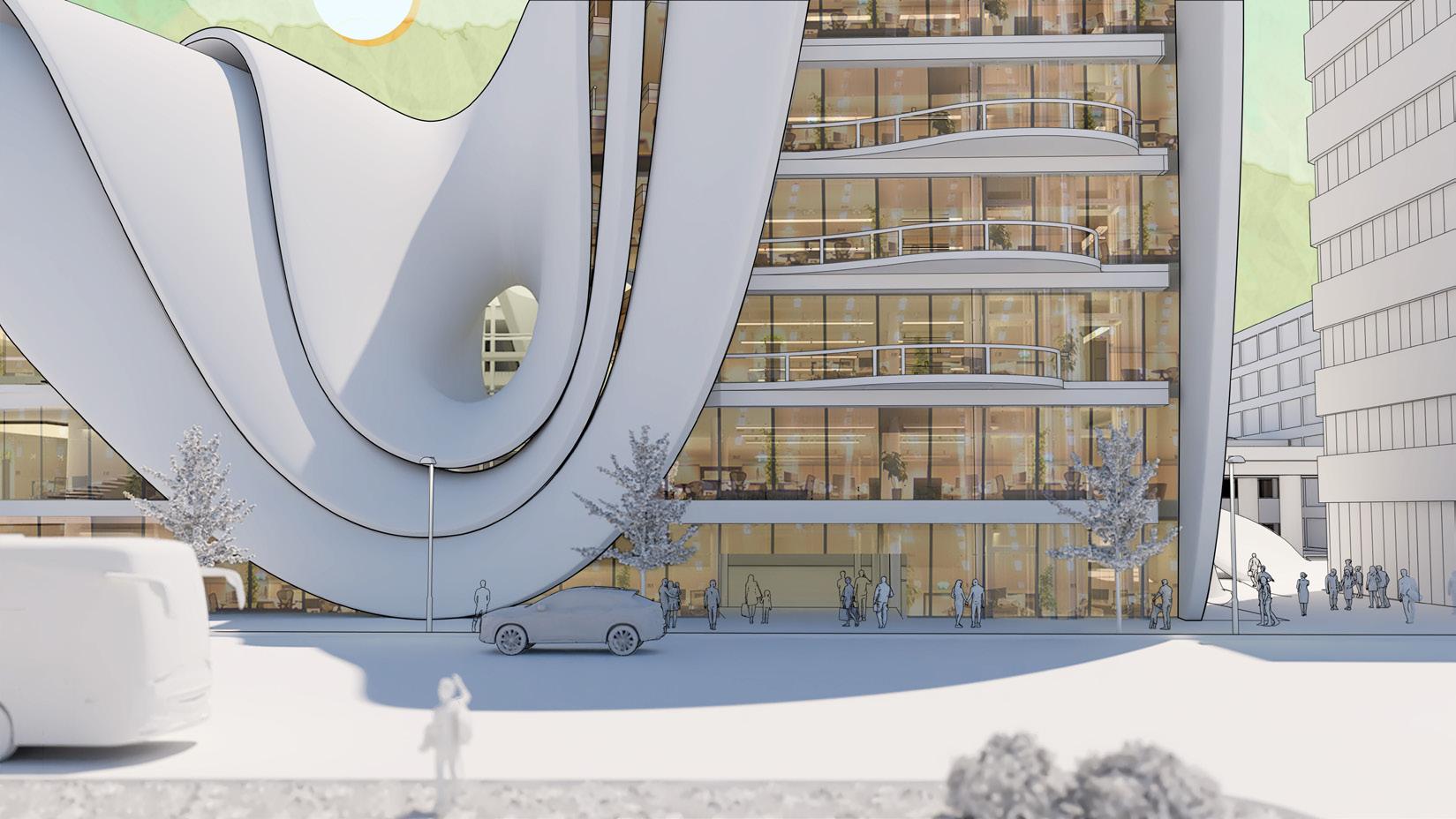
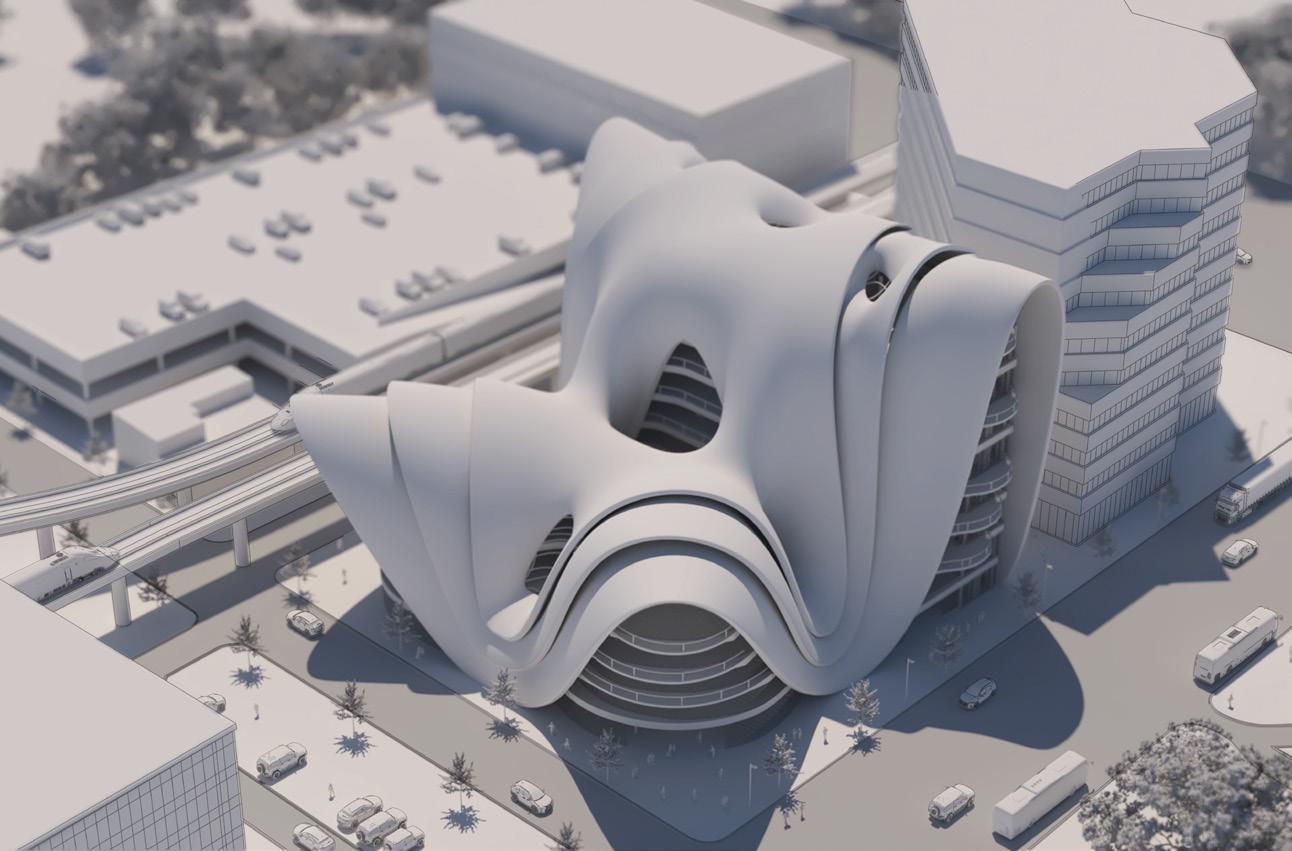
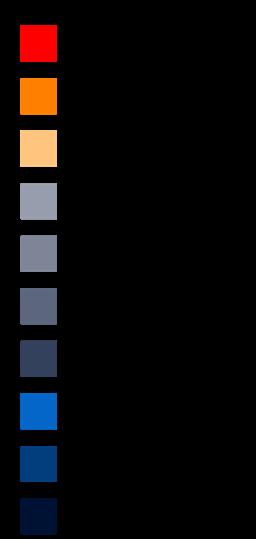
floor 1 floor 2 floor 3 floor 4 floor 5 floor 6-9
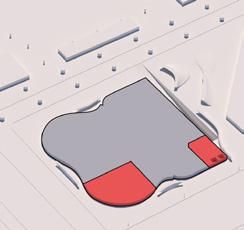
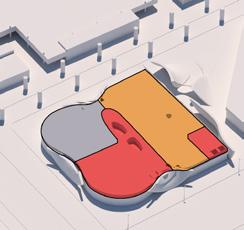
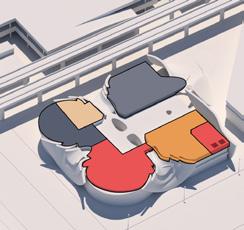
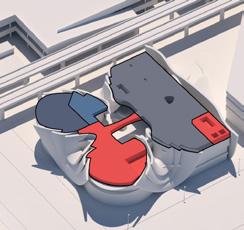
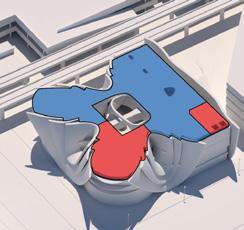
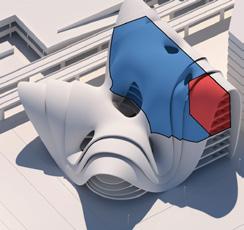
circulation
resolving the circulation in this project involved keeping the programs open without infringing on their ability to function as a space. the floor plans shown detail how one might circulate through the space, highlighting the emphasis on a natural progression through the building. Effort was made to refrain from closing off any of the programs by a harsh threshold (closed doors, store fronts, etc.).
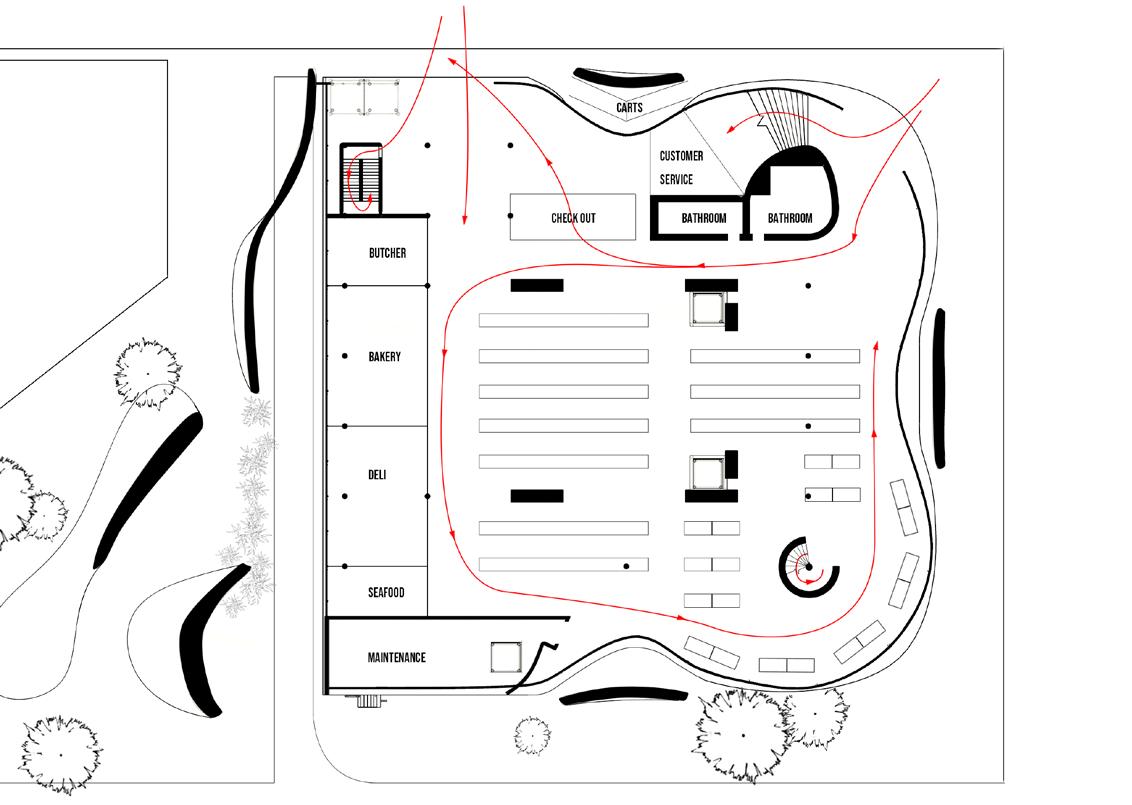
the progression through the plan also highlights the hierarchical relationship between the exterior and the interior. Dominating the interior spaces, the exterior cloak dictates where the floor plates start and stop, establishing the dominance of the cloak.
0 16’ 32’ floor 2 floor 3 floor 4 floor 5
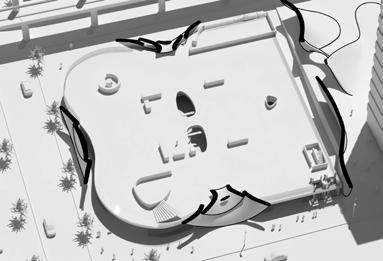
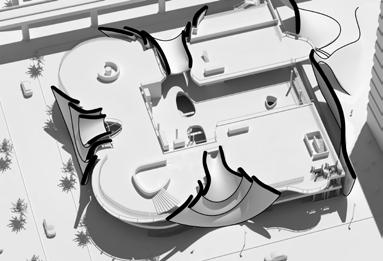
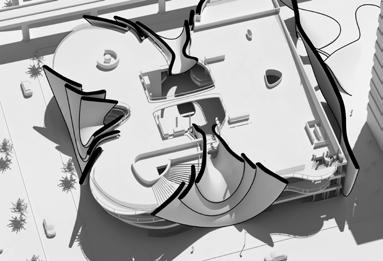
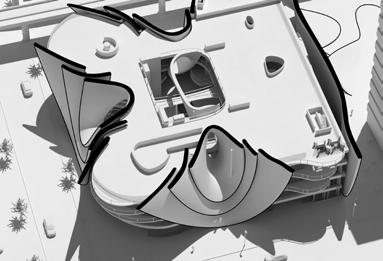
form concept diagram split & shift cover cloAK subtract layer
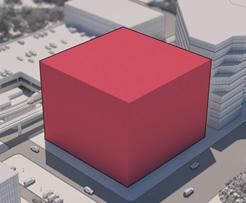
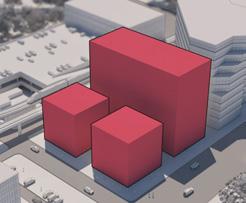
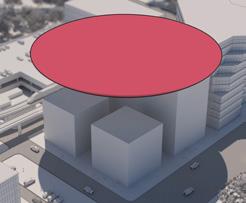
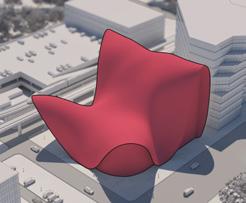
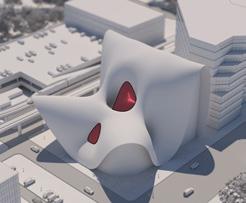
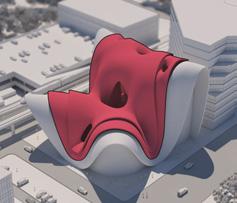
vertical connectivity - North/South section
an issue that was encountered during the design process was the lack of sectional implications that the form had on the building, which at first led to very mundane, pancake floors that had no sense of where they were in the building or no sense of interconnectivity.
the solution to this issue followed the same concept as the skin. by allowing areas of the skin to “fall” into the space subtracting areas of the floor plates creating voids that allow for viewing opportunities that people can establish their vertical relationship in the building and help connect the programs to each other.
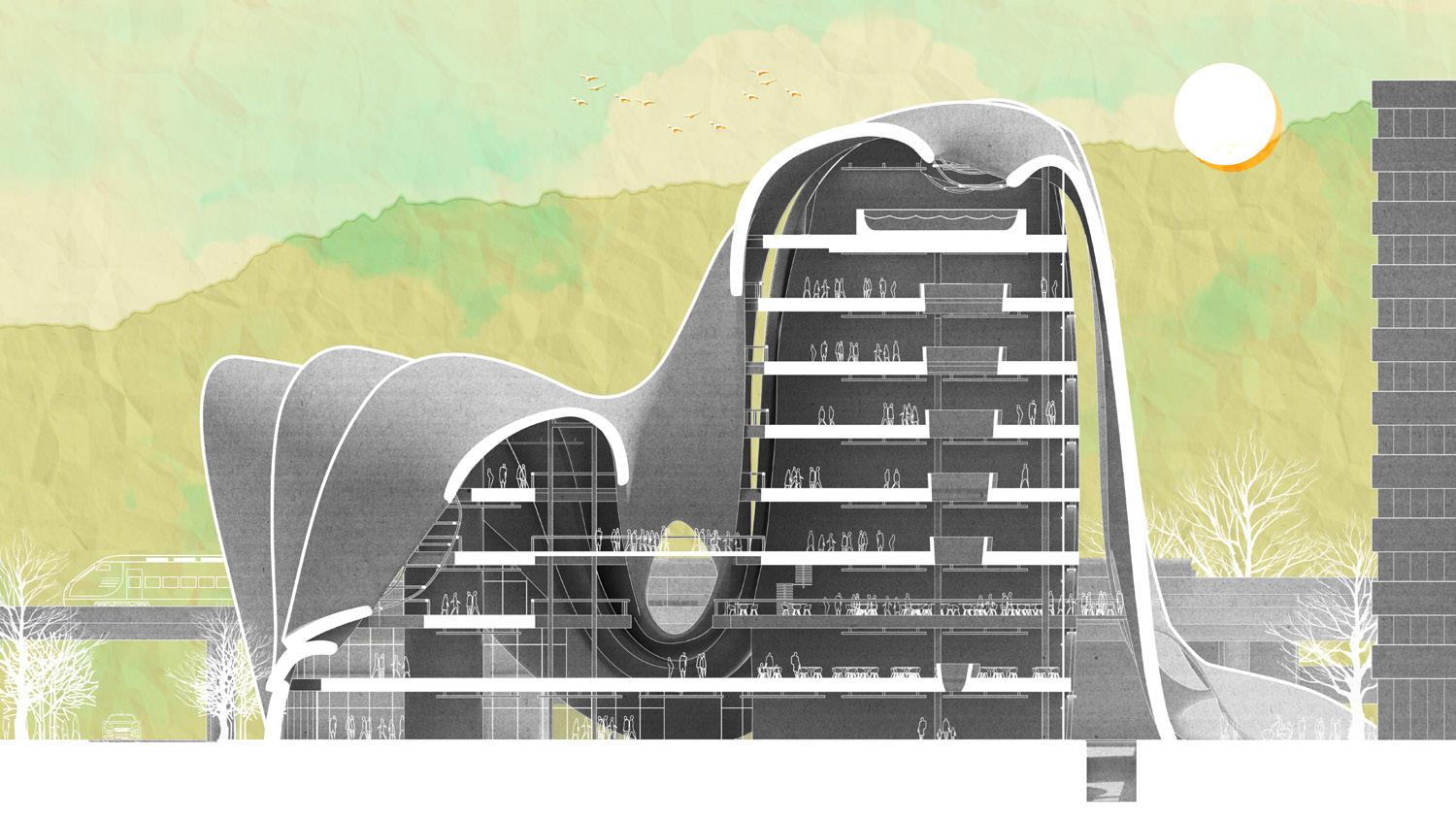
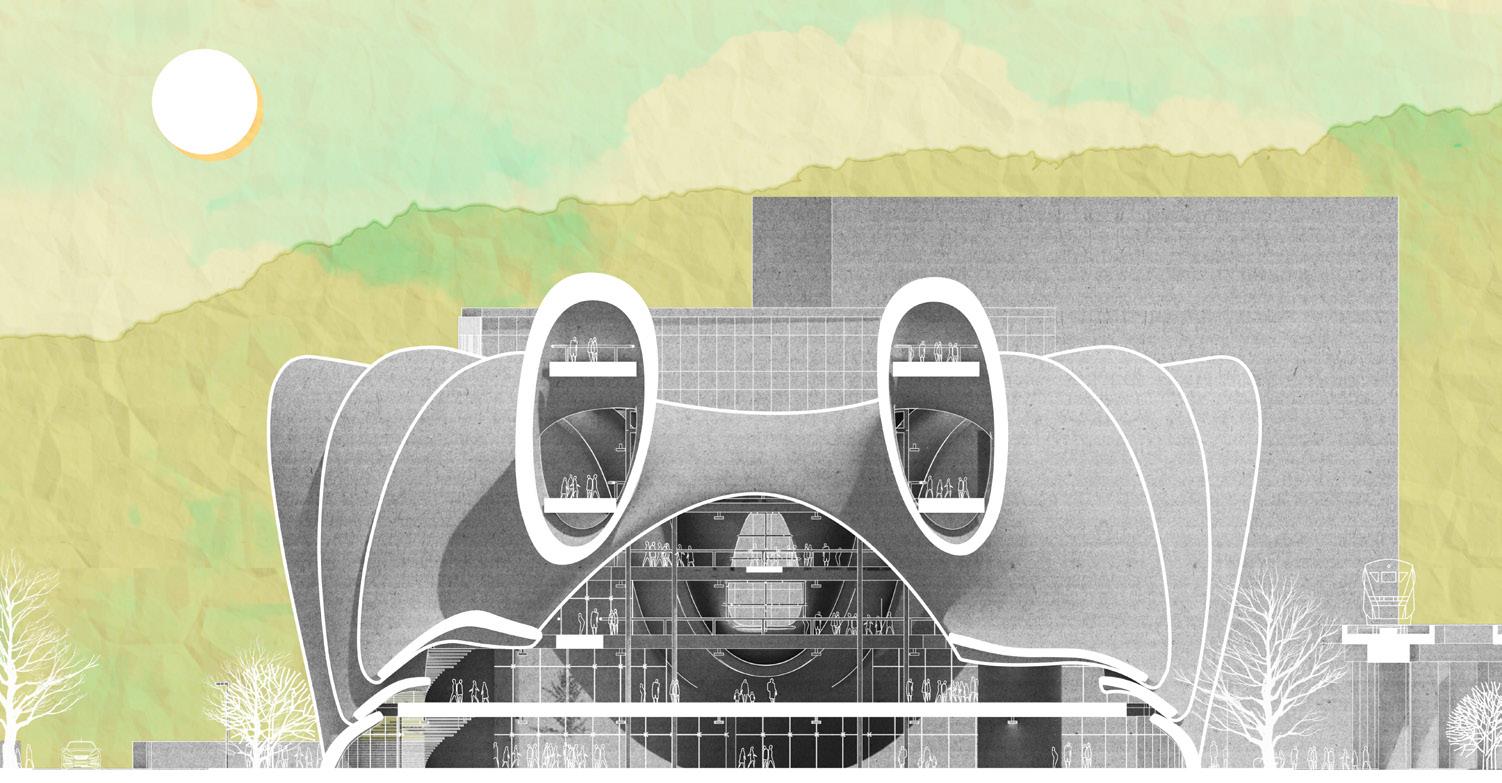
0 16’ 32’
urban street space
Something that downtown jacksonville seemed to noticeably lack was urban community space that was open to the public. This became an important driver in the design of the project as the entire purpose of this facility was to unify public programs.
The south side of the building faces towards a street that would typically be looked at and passed as it holds nothing of interest or character. Therefore, it was a great opportunity to transform the street space into a vibrant, inviting community space open to the public.
