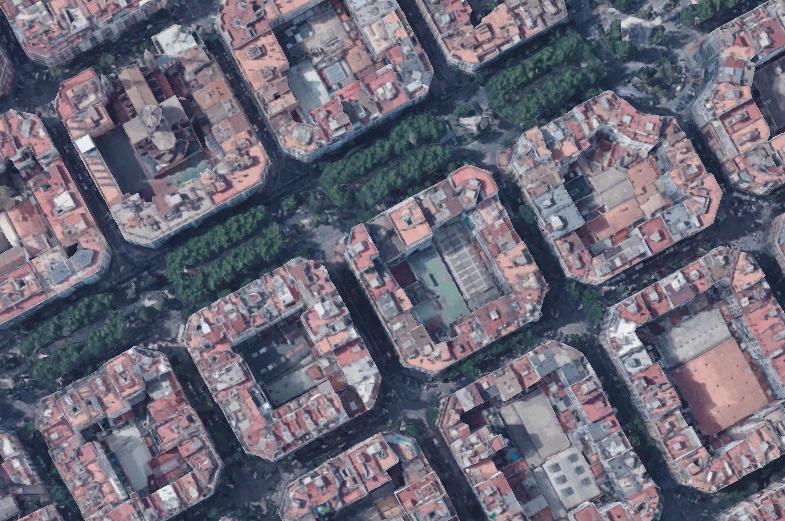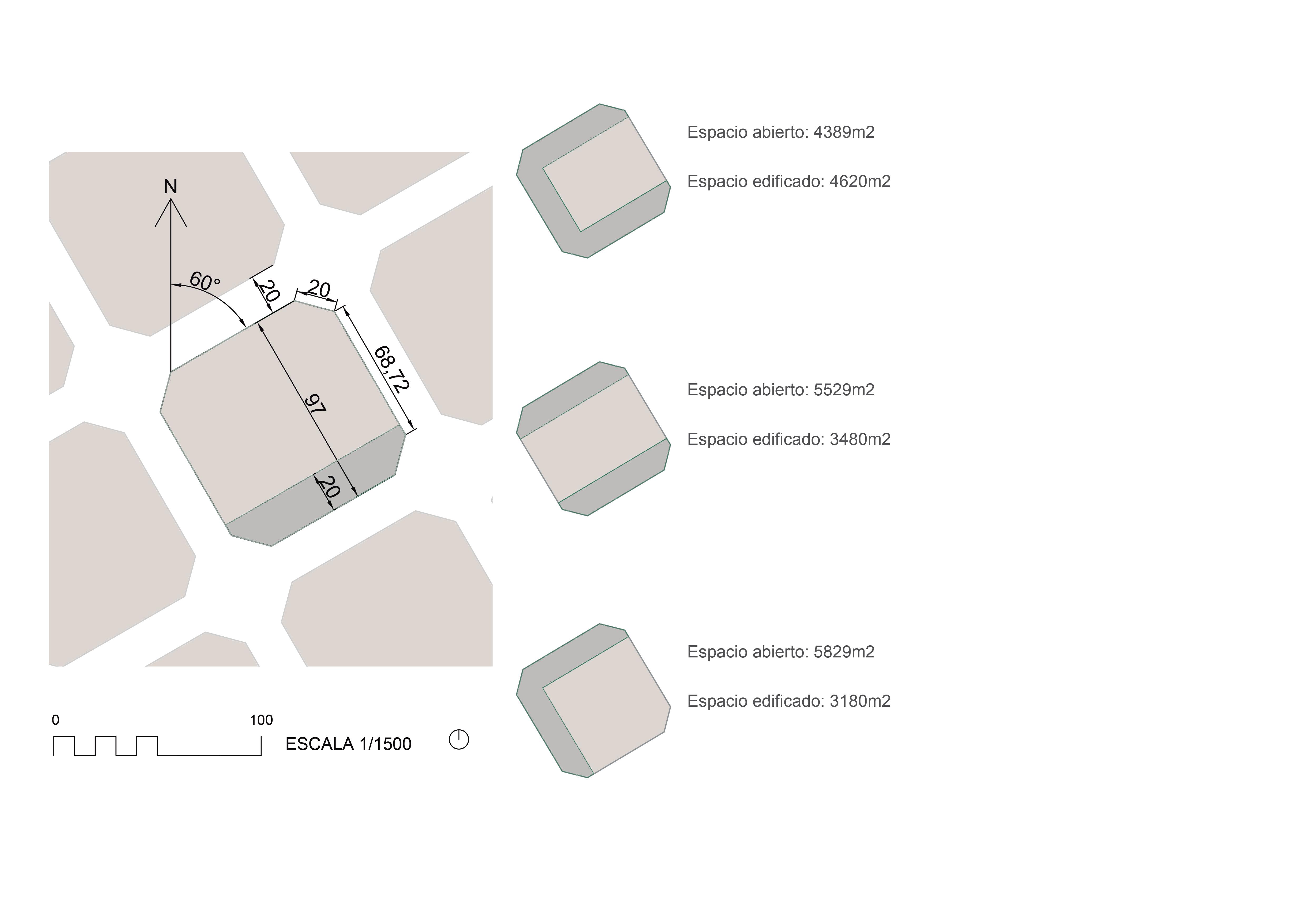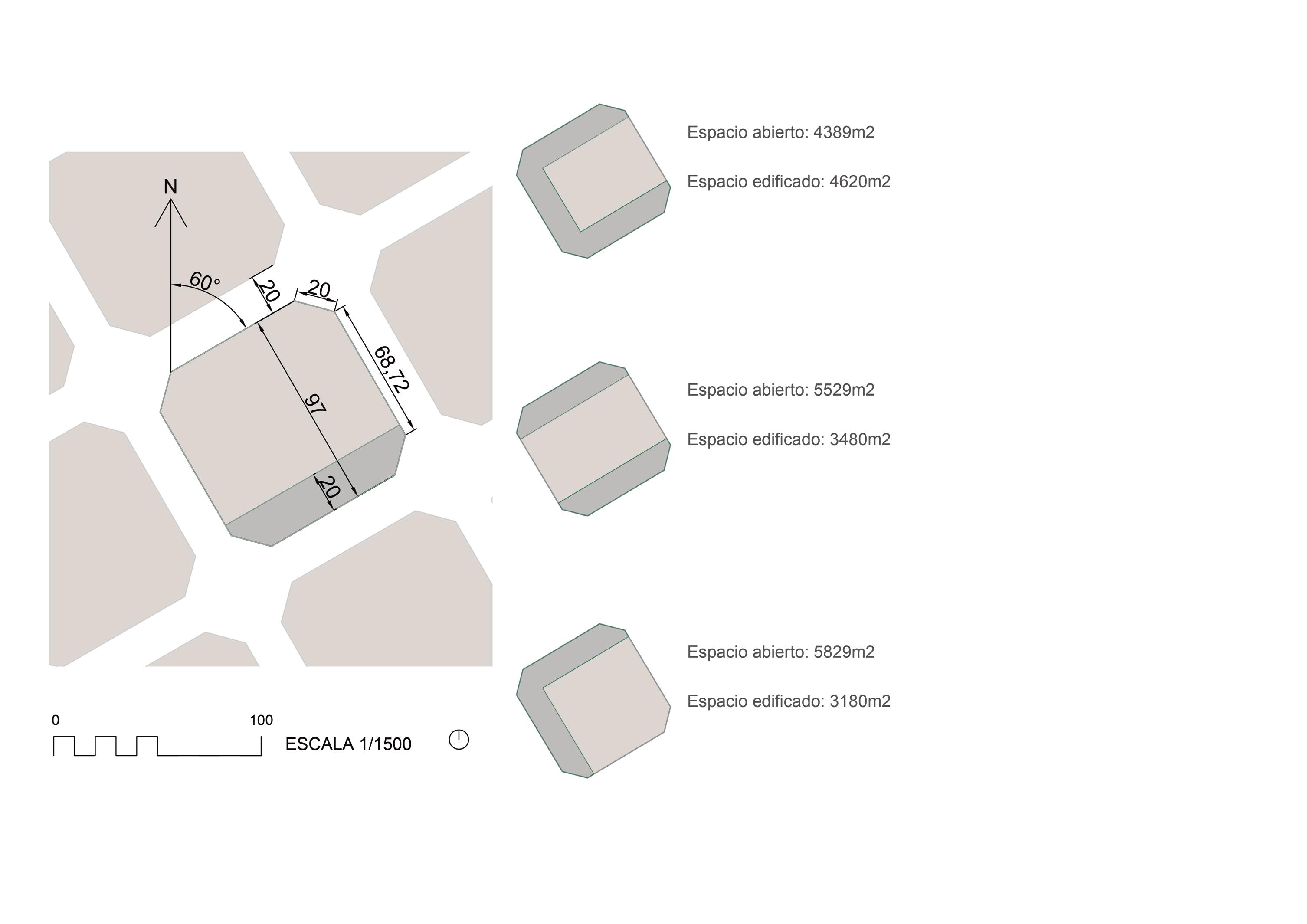
1 minute read
03_ILLUSTRATING CERDÀ’S IDEAS
In the 19th century multiple citites were experiencing a masive increase in their population. That evolved into the problem of the poor sanitary conditions and the desification of the space inside the walls.
The solution was to tear down the city walls and expand the city. In Valencia, that aproach was taken mostly in the south of the medieval city, because the north was surrounded by the river and the other riverside was a very floodable zone.
Advertisement
Year: 2022
Class: Urbanism 1
Teachers: Reme Vicens and Enrique Giménez
03_ILLUSTRATING CERDÀ’S IDEAS
The blocks in the intervention are squared with the corners chamfered. Cerdà had a futuristic vision and even before the invention of cars, he saw how the corners of the blocks would bennefit from being chamfered and allow a better vision for traffic.
The built part of the blocks is 20m wide, allowing for two facade housing. This was also a mesure that was implemented in the Barcelona Eixample and it boosted the ventilation of all the rooms in the house, wich allows for better sanitary conditions.
Not all the perimeter of the block is built, making the Eixample more dinamic and with more green spaces.
Built space: 51%
Open space:57%

Open space:49% Built space: 43%
Built space: 35% Open space:65% buildings equipments: schools, hospitals, etc bullring botanical garden existing landmarks











