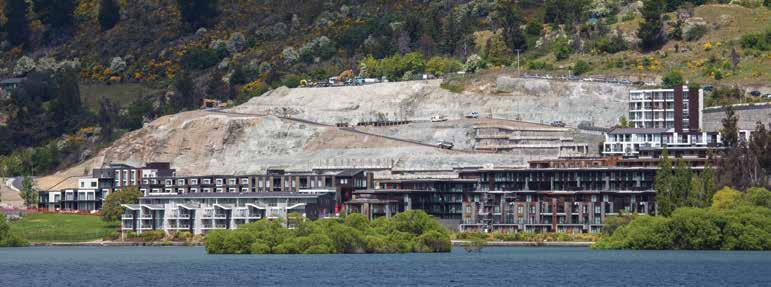
4 minute read
Civil Construction (Special) Projects
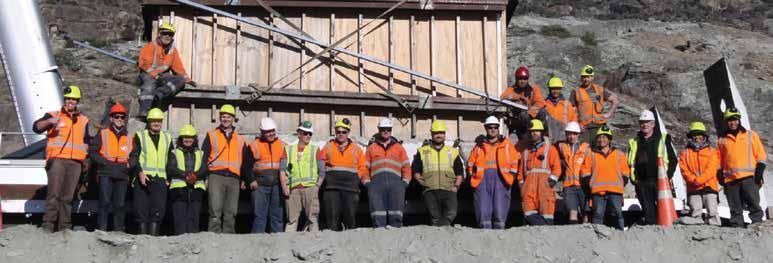
CATEGORY 2: Projects with a value of between $5 million and $20 million
Advertisement
PROJECT: Lake’s Edge Kawarau Village. CONTRACTOR: Civil Construction (Special) Projects
From the bottom up
The Lake’s Edge Kawarau Village project in Queenstown was completed in November 2016 by Civil Construction (Special) Projects, a wholly owned subsidiary of Civil Construction.
The project was physically challenging as the site fronts on to Lake Wakatipu, adjacent to the Hilton Hotel. It consisted of lake sediments and at the rear of the site, 45 metre vertically higher, was R2 rock – two of construction’s most challenging materials.
Very visible to anyone entering Queenstown from the south and via the air, work started in in September 2015 on a NZS 3916 contract, where Civil Construction was responsible for design as well as construction, leading the project and managing all consultants and subcontractors including the design team and all onsite works.
Work included design, site clearance, earthworks, ground improvements, services, roading, landscaping, and retaining work.
Civil Construction removed 28,000 cubic metres of lake sediment to make way for 1400 15.5 metre deep stone columns. The equivalent height of Mount Everest (21,700 metres) of stone columns were installed.
A substantial investment was made in equipping machinery with 3D GPS machine controlled technology. To undertake rock extraction a new 50-tonne rock breaker was flown in from Italy.
Attracting great public interest, Civil Construction also successfully managed the preservation and relocation of a 150-year-old meat shed belonging to the Rees family who farmed the Queenstown area in the 1860s.
The Lake’s Edge Kawarau Village project was undertaken by subsidiary company Civil Construction Special Projects (CCSPL), set up due to the nature of the high profile and technical challenges of Lake’s Edge.
Detailed project work included earthworks, civil works, drainage and services, roading, lighting installation, ground
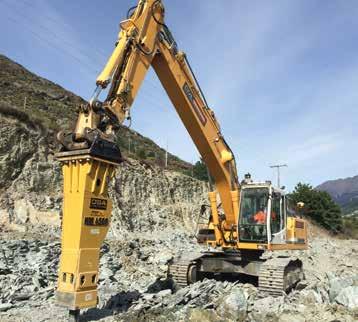
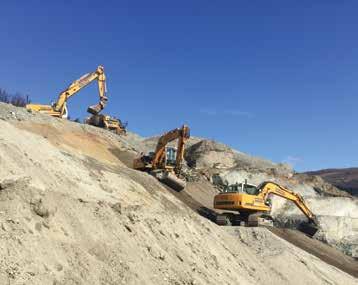
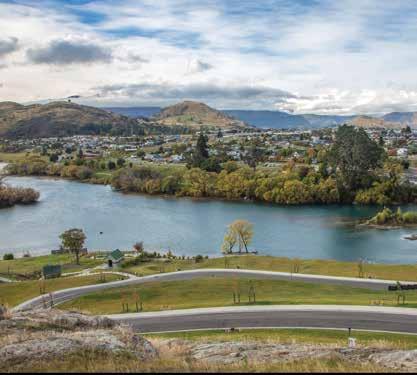
improvements and rock anchors, shotcrete installation, road surfacing, landscaping, power supply and installation, dry and mortar stacked stone wall installation and fencing.
The project’s major challenges were not only the physical access to the site (350 metre long and a 45 metre vertical rise), which presented many access issues. Careful planning was also needed to position haul roads in the right locations taking into consideration the neighbouring 5-star hotel and residential complex.
The project could have used an old access site for the Hilton Hotel complex off SH6 at the Kawarau bridge which was due for replacement. Using the longer and higher (45 metre) access meant waste material had to be carted to the top of the site via dump truck to a stockpile area. From here it was reloaded onto road trucks. Tonkin & Taylor was able to minimise the impact on the already congested roading network by minimising truck movements. This also meant that back loading could be used.
The same process was followed with material that had to be carted back onto site and used for construction eg, scalping for pipe bedding and AP65 and M4AP40 aggregate material for road construction. This was all brought back in via the top access and then taken down the hill onto the site using dump trucks.
Adopting a ‘work from the bottom up’ strategy paid off as it proved easier, more convenient, less disruptive to bridge traffic and a much better fixed point to work from.
All staff, including labourers, had a two-way radio with them at all times. This enabled instant communication with onsite staff and eliminated down time and ensured that each staff member always knew what was happening onsite. All staff also held the appropriate licences and adequate training to operate construction machinery and equipment being used. They all held site safety passports, first aid, fire extinguisher training and handling and had attended approved lifting and slinging courses.
Some 32,000 hours were worked on this project with zero accidents.
Many of the suppliers on this project, eg, Hynds and GeoFabrics, were those that CCSPL had long-term relationships with. This project required significant collaboration as CCSPL not only headed the project, but also managed all consultants and subcontractors. They were all considered part of the CCSPL team.
The idea of using a design and construct contract for a residential subdivision was innovative, and drove the company to achieve more technical innovations. The collaborative relationship between the contractor and the wider design team led to several technically innovative solutions that saved money throughout the project.
The project was completed on time and within budget. The client was very pleased with the finished project. The client complimented the company on its competitive pricing and on its demonstration of problem solving using innovative solutions.
The consulting engineers on the project also commended CCSPL on its “enthusiasm” for a number of technical innovations, its collaborative approach to problem solving, its excellent project leadership around health & safety and community communications and management. l









