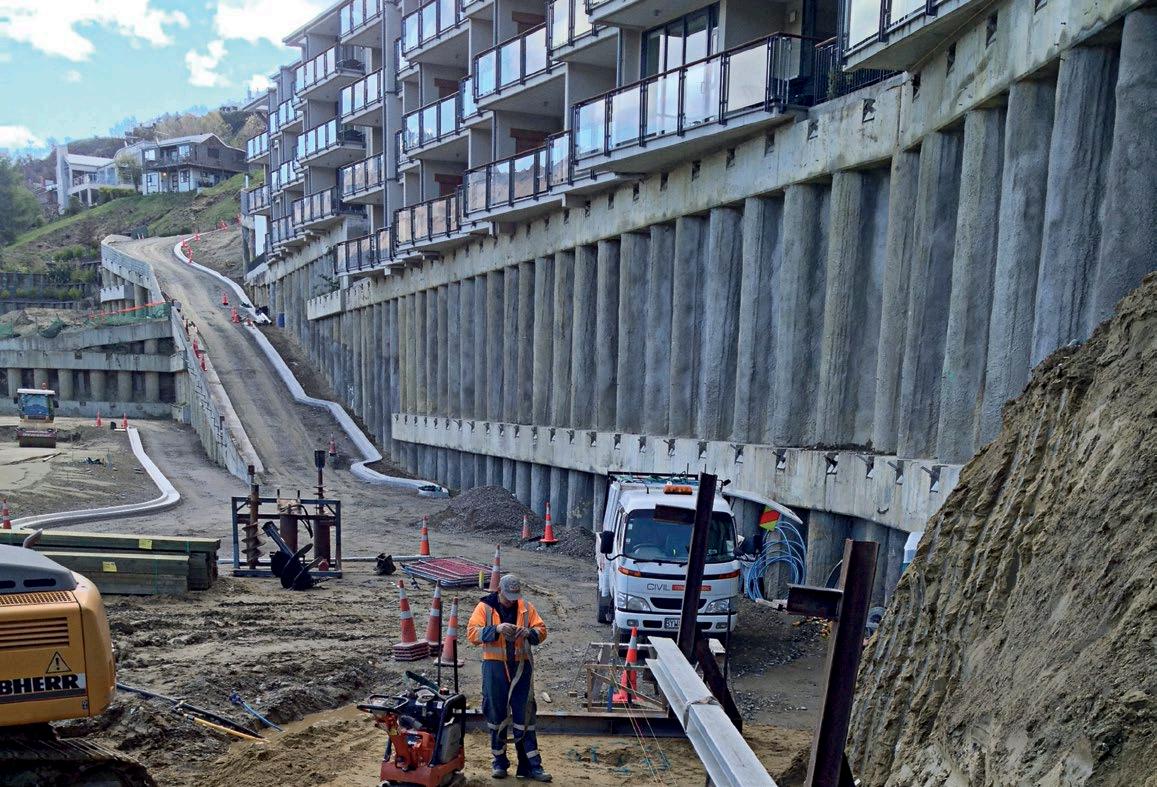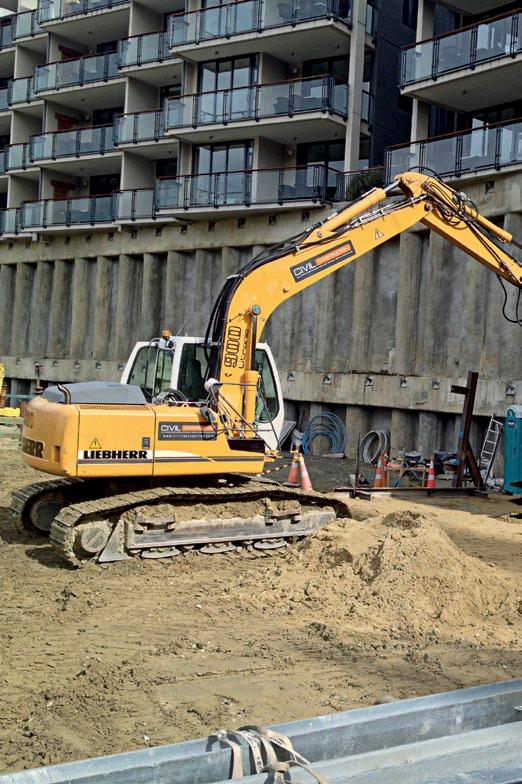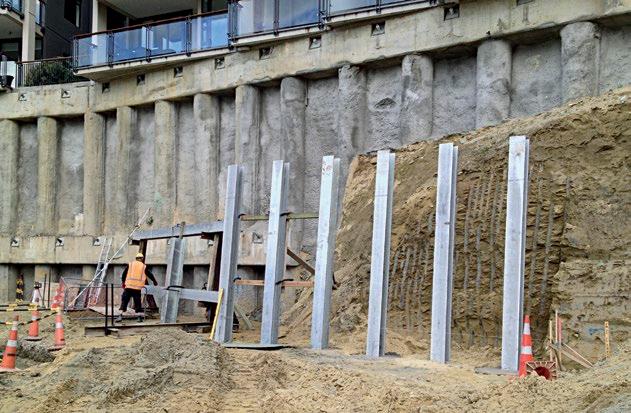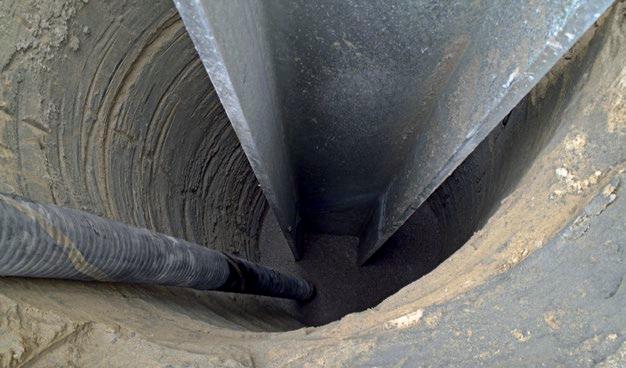
3 minute read
Civil Construction
WALL-TO-WALL CHALLENGES
overcome in lakefront project
Advertisement
As guests at Queenstown’s five star Rees Hotel soak up the panoramic views of Lake Wakatipu, most are completely unaware that they’re perched high above an equally breathtaking feat of structural engineering.
CATEGORY 1
PROJECT: Lakefront Subdivision – Retaining Wall, Queenstown CONTRACTOR: Civil Construction In 2014, New Zealand owned and operated firm Civil Construction was contracted by developer Beech Cove Properties to construct a cantilevered retaining wall directly in front of the four storey Rees Hotel in Queenstown.
Built using galvanised UC (universal columns), the retaining wall serves an important purpose. Supporting dozens of preexisting piled columns from subsiding, it has allowed the client – Beech Cove Properties – to erect a residential home on what had previously been unusable land.
Construction began in earnest in October 2014. Completed by November 2014, the project saw Civil Construction bring its many years of civil engineering skills to bear in solving some unique and challenging engineering and human faceted issues.
The close proximity of the UC retaining wall to the preexisting piles, for instance, meant that anchoring of the wall and installation of the ‘whalers’ was far from straightforward. Moreover, there was very little room for error with a mere 40 millmetres’ horizontal and vertical tolerance.
The smart minds at Civil Construction quickly nutted out solutions to these technical challenges.



Where alignment of the UC columns was concerned, a custom jig was built and employed. This ensured the UC columns were straight as a die and accurate to the nth degree. A custom built auger was also used for the excavation works.
A staged approach to construction was undertaken, with, ultimately, 33 UC columns driven into the earth at depths ranging from 3.2 to 4.8 metres.
Civil Construction general manager Paul Horrell says close attention was paid to the structural integrity of the preexisting piled columns throughout, with daily monitoring undertaken. And in the finest tradition of measure twice, cut once, continuous checking of the set out of the wall was undertaken as each new section was added.
The attention to detail of the build and monitoring was so scrupulous that, despite Queenstown experiencing an earthquake during construction, no movement in the wall was recorded whatsoever.
Quite apart from the technical challenges inherent in the project, Civil Construction also had to account for other, more ‘human’ factors. The most significant of these was that construction works had to be sensitive to the nearness of the Rees Hotel.
As one of the busiest hotel and apartment complexes in all of Queenstown, the hotel operated at full occupancy throughout the entire project. To minimise disruption to guests, work was only permitted between 10am and 5pm.
Here, Civil Construction’s planning prowess came to the fore.
“Critical to the success of the project was coordinating the delivery of materials from suppliers, as limited working hours each day were available,” says Paul. “Visual appearance was equally as important because each time the private residence was entered, the retaining wall would be visible.”
Beech Cove Properties director Ian Singleton has nothing but praise for Civil Construction’s first-class approach to the build of the retaining wall, saying it was completed in a timely manner and with great workmanship.
“Civil Construction showed good project management, innovation and problem solving skills throughout the construction of the wall.”
The upshot, says Ian, is an “outstanding final product”.
In fact, the design of the retaining wall has proven so aesthetically pleasing that it has become something of a talking point – a feature of the subdivision comparable in its own unique way to the majesty of the landscape that surrounds it. l










