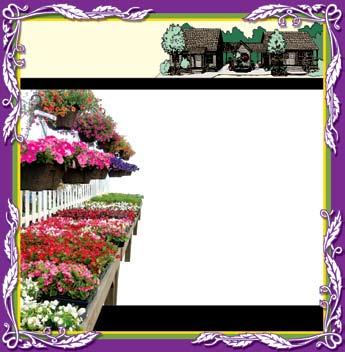
1 minute read
Luxury Living
behind it, rather than a den as the floor plan suggested. The wall still has a niche in which a TV and stand with glass-enclosed storage units fit nicely so they don’t protrude into the room.
A factor in choosing the lot was that the rear of the house faces east, allowing lots of light through a wall of windows. A glass transom was added over the rear door for more light, Tia notes.
The island with wainscoting over the base, kitchen cabinets with paneled doors and the floor of 5-inch engineered planks are finished in the same dark color, described as “sarsaparilla.”
It’s the same on custom-built railings, which have dark wrought-iron spindles, on the stairs and the open side of the second-floor walkway overlooking the great room. Designers told the Gannons their attractive spindle selection was different than most.
They chose a Berber carpet for nonwalking areas of the great room and in the other main floor rooms. The stairs and upper floor are done in a matching pile carpet.
At the top of the stairs through a wide opening is what the family calls its “bonus room,” created by doing away with a pro- jected cathedral ceiling in the great room. It’s large and enhanced by generous windows, and is sort of a multi-purpose room that has a television, a couch and a desk Mark ordered for his home workstation. sometime down the road is more interior finishing work, such as chair-rail height wainscoting in the dining room, more built-ins for storage beside the entertainment niche and finishing the basement “when the boys get bigger and more rambunctious,” Tia says. “We’re on a five-year plan.”
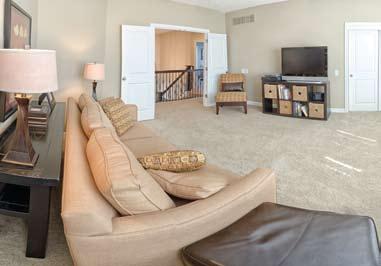
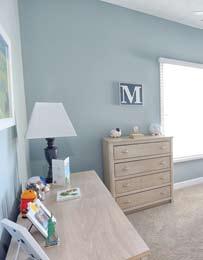
At one end of the second floor are two bedrooms for the youngsters. They are served by a full bath accessible from the hall. A third bedroom has a full bath for Tia’s out-of-town parents (Mark’s live in Upper Arlington) and other guests.
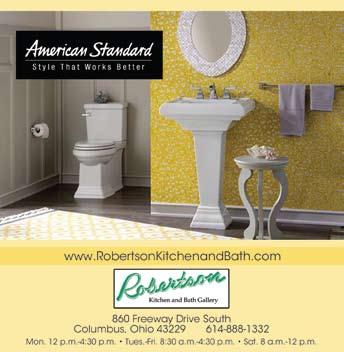
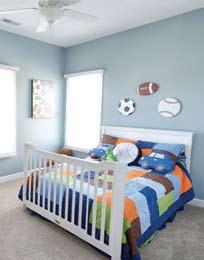
At the other end of the hall, the Gannons have a large master suite; they did not want that suite on the first floor. The king-size bed doesn’t cramp the sleeping area. It has two walk-in closets, one on either side of the short hall entry into the bath area that is anchored by a large, glass-enclosed shower. sinks, countertops and large wall mirrors flank the entry into bath area. “We really like our larger mirrors,” he says.
“This is our dream home,” says Mark. “We’re going to live here forever.” v
Duane St. Clair is a contributing editor. Feedback welcome at gbishop@pubgroupltd.com.
Flower
