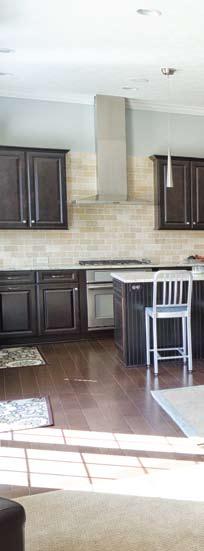
2 minute read
Luxury Living
It was almost finished when Tia, husband Mark and their two young sons hurriedly moved in midway through March. It was a soonerthan-expected move; the family’s Dublin home sold the first day it went on the market, and they arranged to stay for 45 days rather than the 30-day occupancy required in their sales contract.
Profile
By Duane St. Clair
They sought a younger neighborhood with “lots of little kids” in contrast to the mature area with older, empty-nester homes, where they moved when they had no children, Tia says. They wanted a more open first floor living area rather than a walled-off kitchen and a second floor less open to the great room.
continued from page 25
Bob Webb’s staff agreed to have the new home practically completed and livable about a month sooner than scheduled, and the family readily agreed to live through mostly outside work. Work was underway on a large paver patio as the couple sat at their eating area table in the great room, happily telling what went into making it their home “for the next 25 years,” as Mark describes it.
phoToGrAphy By Wes kronInGer
Dirt for the front yard had been hauled, with sod and plants yet to come. The driveway was to be finished in April after weather allowed asphalt companies to resume work. Mark and Tia were not fazed.
To get the floor plan as they wanted it, the Gannons took into account the furniture Tia says “we had been collecting.” Among other things, that involved bumping the great room and kitchen walls out 4 and 6 feet, respectively, so the couches and chairs would create a comfortable living area and kitchen base cabinets would not protrude at a doorway along the rear wall. They bought only four stools for the island, which is topped in beige and white granite, a surface used on other countertops in the open kitchen. The wall movements also allowed for an extra-large laundry room behind the kitchen, a feature Tia especially likes.
Bob Webb’s homes, including the Westminster plans from which the Gannons worked, use high-quality fixtures, hardware and cabinets, but the Gannons chose upgraded versions of almost every feature available, including the granite. Mark mentions crown molding throughout and commercial-grade stainless appliances, which include a full conventional range beneath the stovetop range plus con- vection and microwave ovens stacked in a cabinet nearby.
As they made design changes and decisions, they considered each added cost “minimal,” a term they both use variously. In the end, they skipped nothing they liked and still didn’t go much over their budget. The immediate sale of their old home at the asking price, slightly over appraised value, helped.

In the foyer, a stairway leads to a landing halfway up, where it meets an optional back stairs from the great room and continues to the second floor. Both have safety gates now for the Gannons’ younger sons, ages 2 and 4.

To the left off the foyer is an office that Tia uses for her household duties. The Gannons decided not to have a living room as suggested in plans. To the right is their dining room, which connects to the kitchen, too.
They had opted to raise first floor ceilings to 10 feet and second floor and basement to 9 feet.
In determining the great room size, they decided to bump the end wall 2 feet and take space from what is now a playroom






