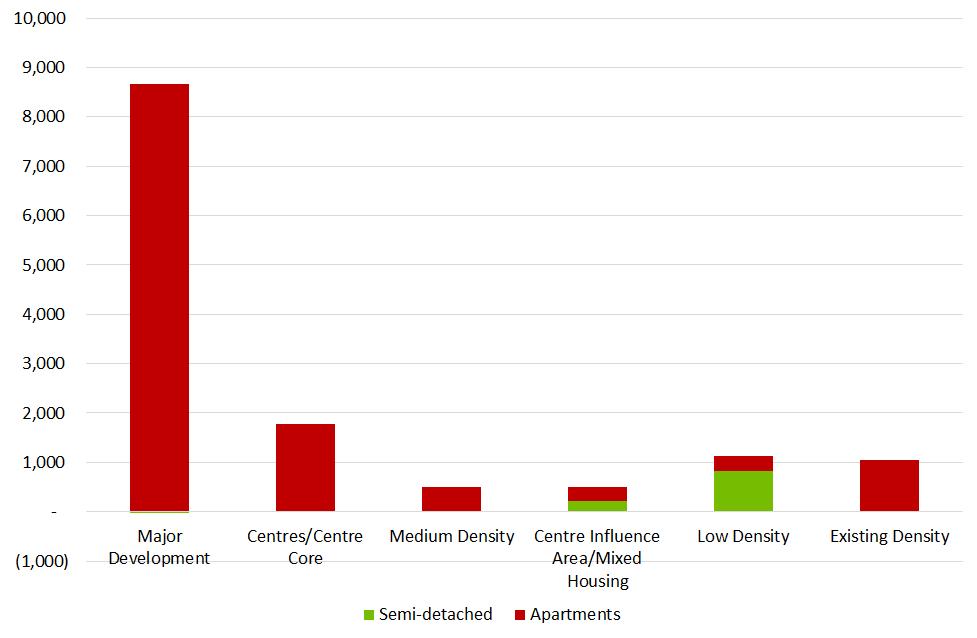
3 minute read
FIGURE 24 AVAILABLE LAND BY ZONE
FIGURE 24 AVAILABLE LAND BY ZONE
Step 3: Potential yield assessment Step 3: Potential yield assessment Step 3: Potential yield assessment Step 3: Potential yield assessment
Advertisement
Potential yields were calculated for the available land using a series of yield assumptions depending upon each lot’s zone, size, frontage, location, development standards and constraints. Where possible the assumptions used were developed from Canada Bay Council’s planning controls or local development data. These assumptions are discussed below. Where a floor space ratio (FSR) control has been used to determine potential yield, an assumption of an average of 85sqm of developed floorspace per dwelling has been used. This is similar to the average floorspace per dwelling reported in the BASIX data for the Canada Bay LGA available from the Department of Planning and Environment.
Yield Assumptions Yield Assumptions Yield Assumptions Yield Assumptions
R1 Zones The R1 zone applies only to Mortlake in which major development of the remaining industrial site is occurring. The yield of these sites was assessed based upon the site area and floor space ratio control in the Canada Bay LEP 2013, with the implication that these sites would be developed as residential flat buildings. Mortlake also contains low density separate dwellings interspersed with industrial uses. The properties on which these houses typically have small frontages and lot sizes less than the 450sqm cut-off used to determine available land in the R2 and R3 zones. Development of
these sites would not be possible without significant amalgamation, and so they would be unlikely to be redeveloped as residential flat buildings. Instead it has been assumed that each of these sites would be developed individually with yield based upon the Canada Bay LEP 2013 and Canada Bay DCP 2013: If the site area is greater than 800sqm and the frontage greater than 20m, a residential flat building or multi-dwelling housing could be constructed with yield based upon the
FSR control If a residential flat building or multi-dwelling housing cannot be constructed but the site area is greater than 450sqm and the frontage greater than 14m, a dual occupancy could be constructed with a yield of two dwellings.
R2 Zones A lot in the R2 low density residential zone is likely to have an existing dwelling on it in this established urban area. In this case, the number of dwellings could be increased by development of a dual occupancy. Attached dual occupancies are permitted with lot sizes of at least 450sqm under cl 4.1A of the Canada Bay LEP 2013. The Canada Bay DCP 2013 specifies that dual occupancies require a frontage of at least 15m. In this case, the construction of a dual occupancy would increase the number of dwellings from one to two.
R3 Zones A greater range of housing types are permissible in the R3 zone, including multi-dwelling housing and residential flat buildings. Which dwelling typologies are developable on any given site will depend upon site-specific constraints. In some cases, a site may be too small to be developed by itself, but development may be possible through amalgamation with adjoining sites. Potential dwelling yield in the R3 medium density residential zone has been calculated based upon the dwelling density standards in the Canada Bay DCP 2013, which sets the minimum site area per dwelling in each part of the LGA. Where a dwelling density standard was not available the yield was estimated based upon the floor space action control from the Canada Bay LEP.
R4 Zones All the developable land zoned R4 in Rhodes has already been developed, and so the only remining R4 land which can be developed is in the Strathfield Triangle. In this area capacity numbers provided by Council based upon more detailed modelling has been used. Business Zones It has been assumed that sites in centres with business zoning will be developed for the purpose of shop top housing with commercial and retail uses on the ground floor. To reflect this, 50% of each site area was dedicated for floor space for commercial use (an effective commercial FSR of 0.5:1), with the remining allowable floorspace used to calculate residential yield. This is a relatively large amount of commercial space as much of the ground floor of developments is likely to be used for building entrances and servicing spaces. This percentage provides a conservative assumption of dwelling capacity and reflects capacity for the accommodation of some non-residential uses above ground level.
Results Results Results Results The results of the potential yield assessment are Figure 25. The potential yields are strongest in and around centres and urban renewal precincts, with a relatively even distribution elsewhere in infill areas.



