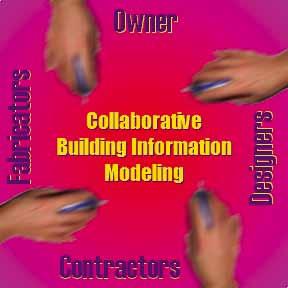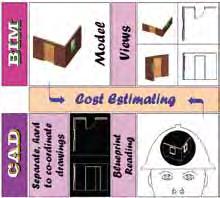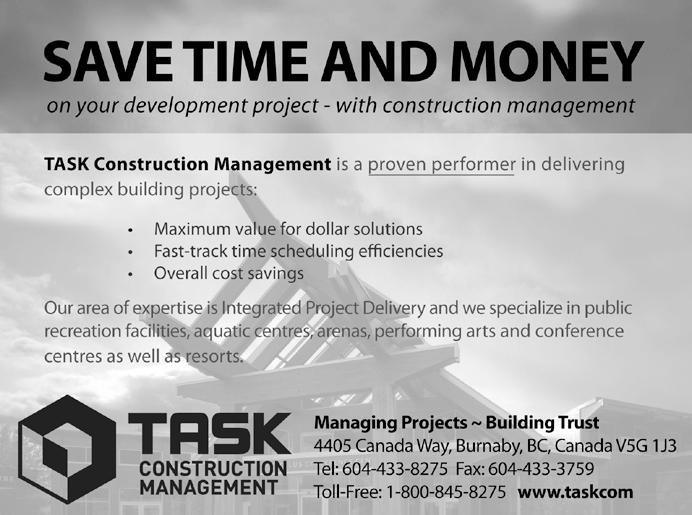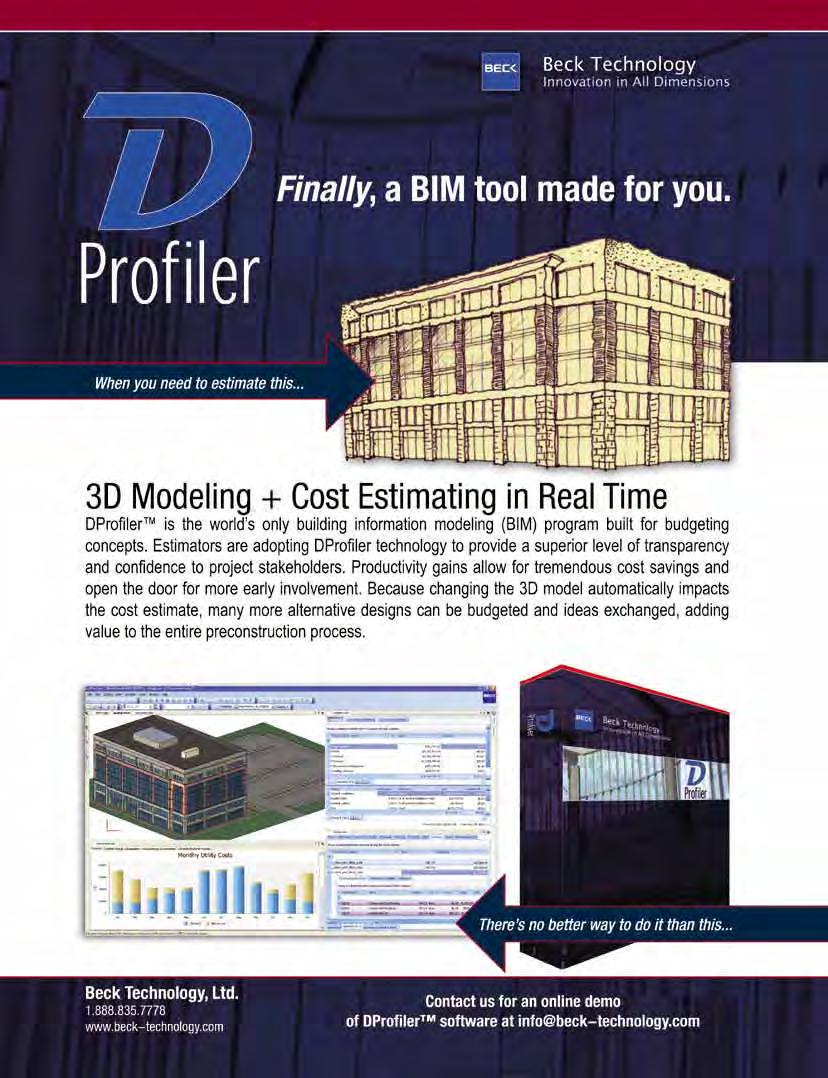
17 minute read
education updates
Education updates from the most recent council meeting
ur March 2010 Council meeting was held in the second largest city in Canada – Montreal. Montreal is known for its unique blend of French and English history and culture and this was evident at the reception for Council members hosted by the AEQSQ. Here are some of the educational items that were discussed: • Last year, Council decided to offer examinations for most subjects in both examination sessions each year. This upcoming May examination session will be the first and we have had a record number of applications. We are seeing the same quantity of applications as we would have normally seen in one year applying to sit the May examinations.
Council is hoping that this will help many members to achieve their academic requirements earlier. • Of concern to Council is the failure rate of subject #C309 Development
Economics. For the last four years,
we are seeing an average failure rate of 40%. I am appealing to any member who can assist us in updating the current study guide to come forward. Also, suggestions for textbooks are welcomed. • I was pleased to see that in all of the Affiliated Association reports there were several activities geared towards the student since the last Council meeting in early
December 2009. These activities include career day seminar, roundtable presentation, meet and
TPE APPROVED WORKING EXPERIENCE DAILY DIARY REQUIREMENTS
Section 6.2 - Areas of Required Experience Class D1 Diary Requirements
Minimum Sub-Sections Required
Minimum Working Hours Per Sub-Section
Sub-Section 6.2.1 - Mandatory Requirements 6.2.1.1 Total
6.2.1.2
6.2.1.3
6.2.1.4
6.2.1.5 Minimum of any 4 Sub-Sections 160 1,520
6.2.1.6
6.2.1.7 Sub-Section 6.2.2 - Additional Optional Requirements 6.2.2.1
6.2.2.2
6.2.2.3
6.2.2.4 6.2.2.5
6.2.2.6
6.2.2.7 6.2.2.8
6.2.2.9
6.2.2.10
6.2.2.11
6.2.2.12 6.2.2.13
6.2.2.14 6.2.2.15
6.2.2.16
6.2.2.17
6.2.2.18
Total
At Least 3 Sub-Sections 80
* Max of 8 hrs.
*Max of 40 hrs. 400
1,920 Class D2 Diary Requirements
Minimum Sub-Sections Required
Minimum Working Hours Per Sub-Section Total Class D3 Diary Requirements
Minimum Sub-Sections Required Minimum Working Hours Per Sub-Section Total
Minimum 3 remaining Sub-Sections not covered under Class D1 Diary Requirements 160 1,520 All Sub-Sections Required 160 3,040
At Least 3 Sub-Sections not covered under Class D1 Diary Requirements 80
400 At Least 6 Sub-Sections 80
800
* Max of 8 hrs.
*Max of 40 hrs.
1,920 * Max of 16 hrs.
*Max of 80 hrs.
3,840
greet functions as well as renewing contact with colleges. A special two part Resume Clinic was held by the
GTA Chapter for new Canadians. • Council has agreed to create an annual Student Bursary Award and we hope that this will begin within the next year. • The Career Information Booklet and its condensed student version are now complete and we hope to have them ready for distribution shortly. • In the winter edition of
Construction Economist, I reported that as of April 1, 2010 all new members pursuing the CEC/ECC designation will be required to complete diaries as part of the
Test of Professional Experience (TPE) requirements. This is now approved and is in effect. • The TPE has been redefined and now comprises of three components:
Part (a) The required academic, professional or trade qualifications requisite for the designation applied for;
Part (b) A Structured Training
Period requisite for the designation applied for and the submission of Diaries to record approved industry experience based on Section 6.2 – Areas of
Approved Experience; and Part (c) Practice Problem which comprises of section (a): By-
Laws, Rules & Regulations and
Professional Ethics and section (b): A Project. • The Education Policy Guidance
Notes are now revised to reflect the changes noted above as well as the various pathways for achieving your professional designation.
In addition, the Notes have been categorized for easy reading.
The complete Education Policy
Guidance Notes will be posted on the CIQS website in the Members
Only section. • The new requirements of Part (b) of the TPE are shown in the table.
90 Nolan Court, Unit 19, Markham, Ontario L4R 4L9 T: 905.477.4023 or 1.866.345.1170 F: 905.477.6774
The Ontario Association of Consulting Quantity Surveyors is an association of Ontario-based professional cost consulting firms who provide a full range of construction cost related services to a wide variety of public and private sector clients.
The Association provides a forum for its members to share technology and information, to evaluate market trends and construction costs and to speak with a collective voice when addressing issues of common concern to the construction industry.
Members of the OACQS adhere to a strict professional code of ethics to ensure that the highest possible standard in service quality and integrity is being provided to their clients.
MEMBER FIRMS:
BTy Group T: 905-680-2344 Clare, Randall-Smith & Associates Limited/ Pendlebury Cost Consultants T: 905-763-6660 Clive W. Mills & Partners T: 1-888-254-2044
Hanscomb Limited T: 416-487-3811 Altus Group T: 416-204-1100
A.W. Hooker Associates Ltd. T: 905-829-9436 Huinink Consultants Ltd. T: 905-333-3366
Marshall & Murray Inc. T: 416-928-1993 Vermeulens Cost Consultants T: 905-787-1880
CM2R T: 416-925-1424
Building information
is here...finally

fter 30 years in the making, but still an emerging approach for conceiving, materializing and using buildings, Building Information Modeling (BIM) is finally getting enough adepts to become the standard for handling project documentation in a few years.
BIM approach is in concordance with the 21st century and the so called information age and is a big step forward from hand drafted or computer drafted paper or virtual paper drawings. BIM’s intent is to create a building model that contains all the information of the project in a single database. All the components of the building can be visualized in 3D and traditional 2D drawings and schedules can be extracted from there. Although at first it can look like a waste of time (and money) creating detailed models like these, they have proven to significantly reduce the quantity of requests for information (RFI) and change orders. With the use of these models, it is less likely to see hundreds of addendum pages flooding the fax or e-mail inbox, as sometimes happens in typical projects when something goes wrong with the design and coordination of those projects.
BIM is not just about the tools but also about the processes. These processes require going from coordinated work to collaborative work between all parties involved in the production of the building. Roles are then redefined and responsibilities and proprietorship of the information are revised. It is necessary to define who creates the model, who owns it and who can use it. At this point, three parties are authoring models: designers, contractors and owners. These same parties, as well as others, can use the models authored by others, if they are available. Construction economists would normally use models but would not author them as that would require personnel, computer equipment and software beyond that which is normally required to fulfill their regular scope of work.
According to a recent survey sponsored by the American Society of Professional Estimators amongst others, half of the construction sector in North America is using BIM processes and tools at various levels of utilization and expertise; this is a big jump from two years ago when only a quarter of the construction sector was using BIM. An interesting finding is that the west is leading over the east in its adoption, both in United States and Canada. Reasons for this can be a matter of speculation but it could reflect a more open minded construction sector and more savvy customers, both of them highly comfortable with the use of the technology and ready to try innovative approaches.
Although architects have been the leading force in the use of BIM, contractors, fabricators and owners have also become heavy users. With BIM, all parties can imagine less and view more. Contractors that have embraced BIM have created virtual construction departments
(another name for BIM) and they are creating their own models and getting value from it with better construction planning and fabrication. Their estimators can do more accurate estimates in less time and their project managers, schedulers and site managers can simulate the construction process linking the model to the schedule and view the construction unfold on the screen, detecting wrongly sequenced activities and fine tuning the schedule and site management. Contractors, in collaboration with subcontractors and fabricators, can also create detailed virtual mockups to study specific construction details. Owners get better communication with the architects about their design intents and get models that can be used for promotion and operation of the buildings. The model allows a quantity surveyor to assess the estimated cost of the building for the owner at any time. BIM raises the level of discussion among all the existing participants and communication and coordination are improved, putting the rolls of plans aside and working in real time directly on the model. One leader in the use of BIM is the government; since 2007, the US General Services Administration has made the use of BIM mandatory for all its projects and it is laser surveying existing buildings to have models of their current inventory.
A CAD file does not contain more information than the blueprint that can be printed from it. A CAD file contains unconnected lines and other graphic elements arranged in a way that they can be interpreted as walls, windows and other building components by the blueprint reading trained construction specialist. This blueprint reading training is also required to relate information from separate drawings and to fully understand the design intent. A BIM contains the full geometry of each component (length(s), width(s), depth(s) or thickness(es), area, volume, perimeter and other properties such as structure and finish layers, assembly tag, manufacturer, model, etc.). A Building Information Model can include as many components of the building as desired whether they are visible or not. The model can be progressively loaded with information and this information can be used for many purposes such as energy consumption analysis, acoustic performance analysis, structural design, costing, etc.
BIM modeling tools do not replace estimating tools. Component quantities can be obtained from the Building Information Model but estimators and quantity surveyors do need to use their estimating tools to attribute the cost. Major modeling tools are Revit Architecture from Autodesk (AutoCAD vendor), Bentley Architecture from Bentley Systems (MicroStation vendor), ArchiCAD and Digital project. They are likely to replace or overtake their CAD counterparts. Nowadays, there are hundreds of commercial estimating packages for construction but Excel from Microsoft is the most widely used estimating tool. There are three approaches to extract quantity information from the model, one is exporting schedules of quantities to a spreadsheet or an external database using the built in features of the modeling tool, the second is linking the modeling tool to the estimating tool and the third is using a takeoff tool compatible with BIM.
With on screen virtual takeoff, the estimator traces building components on the screen over the digital images of the plans as PDF or BMP files to get the length, area, perimeter or count of those components and feed variables on formulas set up on the estimating tool. They then calculate the quantities of single items or multiple items organized in assemblies, that is, the virtual takeoff can provide the length of the walls but it is still necessary to enter manually the height and other variables required. With BIM compatible virtual takeoff, the takeoff tool can yield more information on a single step, it can get the total area of a certain type of wall and feed the formulas without having to go through each wall and trace it. It is possible to check where the quantities are coming from and view, in 3D, the current estimate item highlighted while other building components are either transparent or hidden.
Some construction estimating software vendors are already providing ways to get the quantities out from a Building Information Model. Innovaya provides virtual takeoff compatible with BIM for ICE from MC2 and for Timberline from Sage. It has several components, one of them, the Composer, runs on Revit and generates what they call a Project Information Model on a proprietary INV file format. This format can be used for several Innovaya products such as Visual Estimating and Visual 4D Simulation for construction simulation. This approach does not add significant burden to the designer and allows other parties to use the model through their own software tools and expertise. WinEstimator has a product called DesignEst Pro that links Revit to their estimating tools to put out quantities from the model to the estimate. Either product

some sources for getting more information aBout Bim are: • bim.construction.com • www.tfc.state.tx.us/communities/facilities/prog/construct/bim.wmv • www.gsa.gov/bim eastman, chuck, et al. Bim Handbook: a guide to building information modeling for owners, managers, designers, engineers and contractors. hoboken: wiley, 2008. print.
allows extracting summarized or detailed component quantities. Neither product intends to have the designer estimating or the estimator modeling.
The use of BIM tools and models by the construction economist varies depending on the phase of the building cycle that the project is in. During preconstruction, the best tools are the ones that can produce integrated conceptual estimates and designs. Conceptual estimates can be fed from commercial construction cost databases or proprietary cost data and are linked to the conceptual design; what is being included on the estimate can be graphically represented to check for accuracy and completeness. Any changes on the model are reflected on the estimate and more options can be covered with fewer hours of work. DProfiler from Beck Technology is software specializing in preconstruction conceptual design and estimation.
For the design phase, the collaboration opportunities increase over non-BIM processes as calculation of construction costs can be made at any point during the design process and not only when a set of drawings at a certain level of completion have been issued. Checking the estimated cost anytime without interrupting the design process can lead to better buildings as adjustments to the design can be introduced earlier to keep the building cost within the limits set in the feasibility study. At the schematic design phase, there could not be enough on the model to do a detailed estimate. As soon as the designer moves from sketches and massing studies to the design development phase and starts to lay out walls and floor on the model, progressively more accurate estimates can be done using generic wall and floor assemblies. At the construction detailing phase, the designer probably will add details as 2D drawings attached to some views within the building model rather than modeling every single element on it. The same specific assemblies used on the model should also be defined on the estimating tool. They would allow calculating that which cannot be directly extracted from the model; i.e. for a suspended acoustic ceiling, a BIM compatible virtual takeoff tool can get the total area of the ceiling, but not how many hangers and shots, which activities are involved or what equipment is necessary. This would likely be calculated using assembly formulas on the estimating tool. Although considerable intervention of the construction economist is still necessary to take raw data from the model, analyze it and transform it in a reliable cost estimate, it is certainly a sizable improvement over redrawing the walls and floor plate perimeters done on screen takeoffs. BIM tools are most productive when they are used by construction knowledgeable users.
For the construction phase, the use of Building Information Modeling to prepare detailed estimates for design builders, general contractors or subcontractor depends on the availability of the models and the extent of the modeling done. Models can be architectural or fabrication. Architectural models would only include the assembly name and the dimension of the element, i.e. 6” fire rated interior wall, while fabrications would have modeled all the elements included in the assembly, i.e. steels studs, insulation and gypsum board panels. Having the trades bidding for a job querying the model to obtain the quantities relevant to their trade is something that is not limited by the tools but by the processes. Processes have to be adapted to move competition from having the right quantities (who does forget what) to competition about productivity, quality and service. With models that are accurate enough to consider prefabrication a viable option, variations from model quantities to built quantities should be within an acceptable range.


some Bim modeling and Bim compatiBle construction estimating software vendor weBsites are: • www.innovaya.com • www.mc2-ice.com • www.sagesoftware.com • www.winest.com • www.beck-technology.com • www.autodesk.com • www.bentley.com • www.graphisoft.com

Yet things have certainly gotten better than they were in the previous decade when ingenuity and programming skills where needed to get BIM functionality from non BIM tools. I did this using blocks and AutoLISP routines in AutoCAD to calculate concrete volumes. There is still a long path to arrive at the promised land of higher productivity that all BIM adepts are aiming for. Software vendors are still trailing behind to reach the limits being pushed for from users who have increasing expectations and demands of more functionality in areas such as Facility Management and LEED compliance. Interoperability has not been solved properly and what can be put on a model is strongly limited by computer capacity. It is a work in progress.
I do not see the role of an estimator or quantity surveyor being replaced by BIM tools. Other construction specialist could get tempted to venture towards providing estimating services which rely on automatic quantity takeoffs and commercial database prices but the ultimate value that the estimator or quantity surveyor can provide is a reliable cost by surveying the quantities spitted by the BIM virtual takeoff tool; looking for non-modeled items; applying appropriate waste, location, difficulty and contingency factors to the specific project; entering current prices and checking with actual costs tracked on similar projects. It is the responsibility of the estimator or quantity surveyor to know this technology and to know how it could change the way his or her work is done. More than mastering how to create a model with Revit or other modeling software, the focus should be in knowing how to get quantities from the model. Your estimating software vendor can inform you how they have integrated or are planning to integrate it to Revit or other BIM modeling tools so you can use a Building Information Model with the painstakingly created assemblies on your estimating software. Other source of training can be courses offered by local construction associations; the Grand Valley Construction Association is offering several BIM courses this spring.
It has taken two decades since CAD software use has become widespread enough to get to the point where looking for drawings on an electronic plans room is now the primary option. As it is still possible to print blueprints and create PDF files from a Building Information Model and do business as usual, I foresee BIM models coexisting with electronic and paper drawings for at least a decade more, when BIM viewers can be as common as PDF readers and electronic plans rooms could have evolved to be BIM repositories.
I would like to finish this quick introduction to the exciting world of Building Information Modeling for construction economists by saying that someone is getting value of it now, many will get it in the future, but not everyone; it is not the tools, it is the use of them which will facilitate making it valuable. Do not get too comfortable clicking on the onscreen takeoff tool; Building Information Modeling is here…finally.

Contributed by: Andres A. Jimenez, CEC dobleajr@hotmail.com

QUANTITy SURVEyORS
A leading Cost Consulting and Project Management firm requires the following candidates for its Montreal and Ottawa offices:
Junior, intermediate and senior level Q.S.’s capable of providing cost planning services for commercial and institutional projects. We offer competitive salaries, benefits, training and potential for growth.
Please send resume in strictest confidence to:
Leroux Chauhan Ouimet & Associates
Fax: 514-846-8913 | Phone: 514-846-8914 | E-Mail: MONTREAL@LCOGROUP.COM



