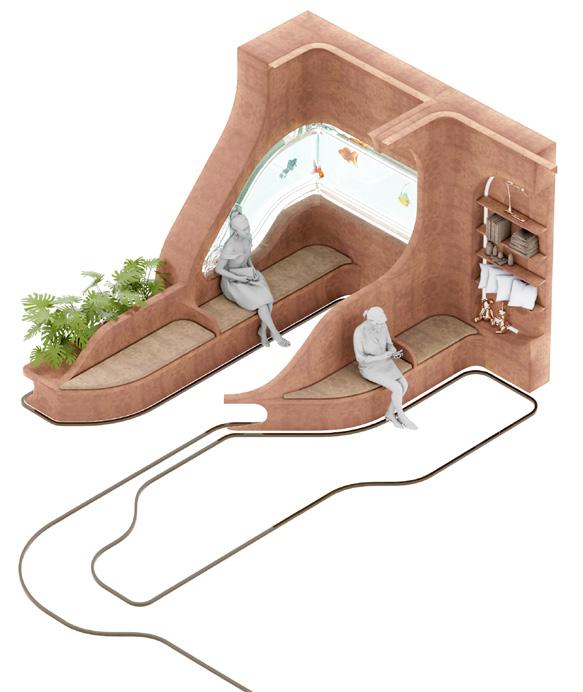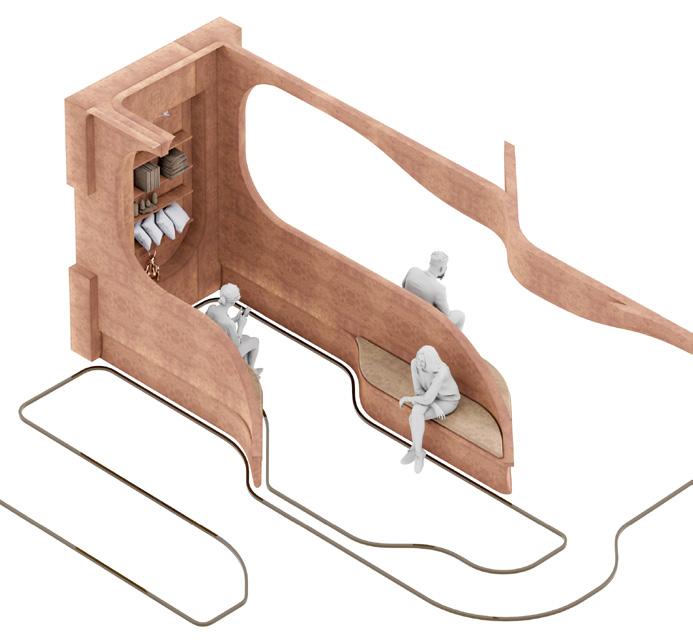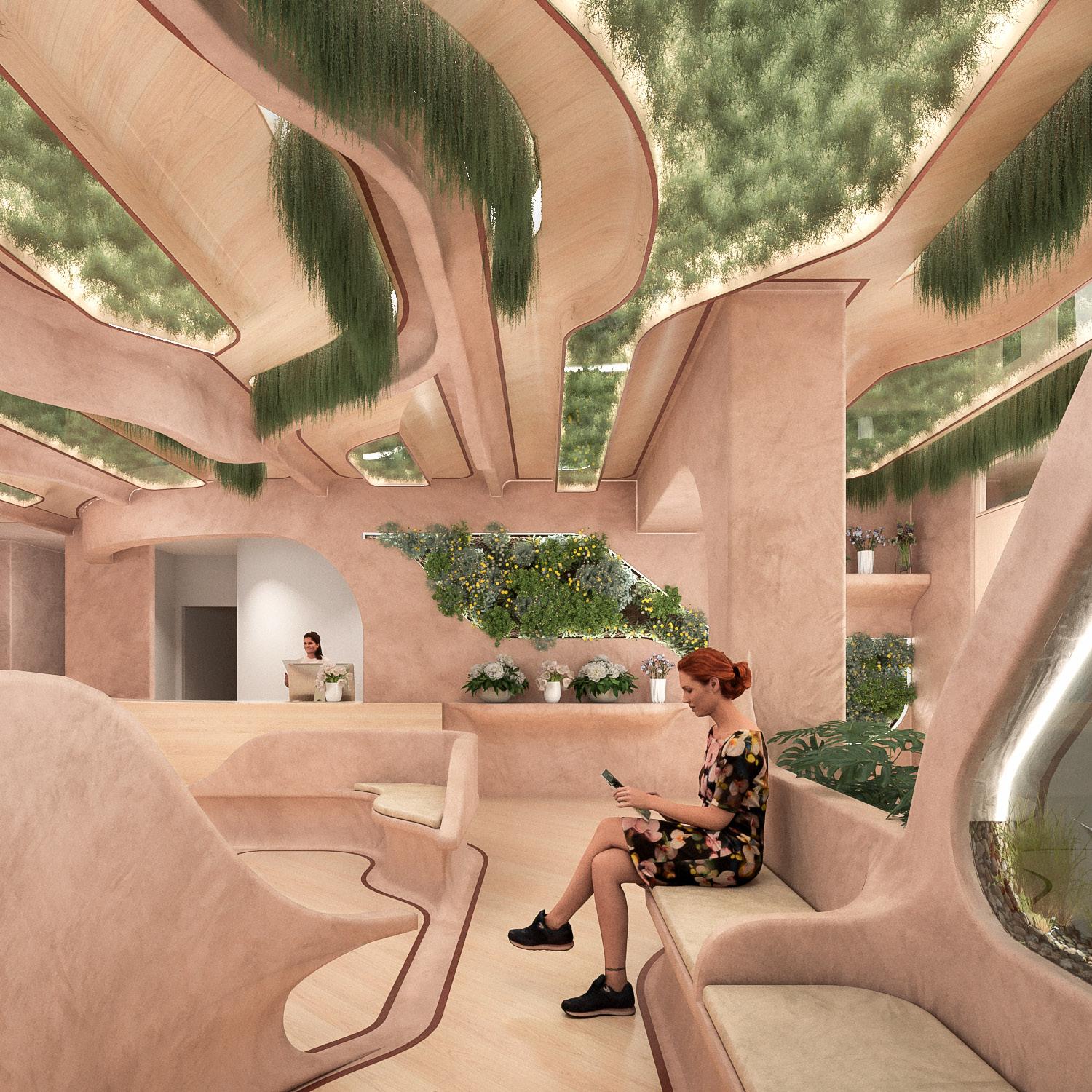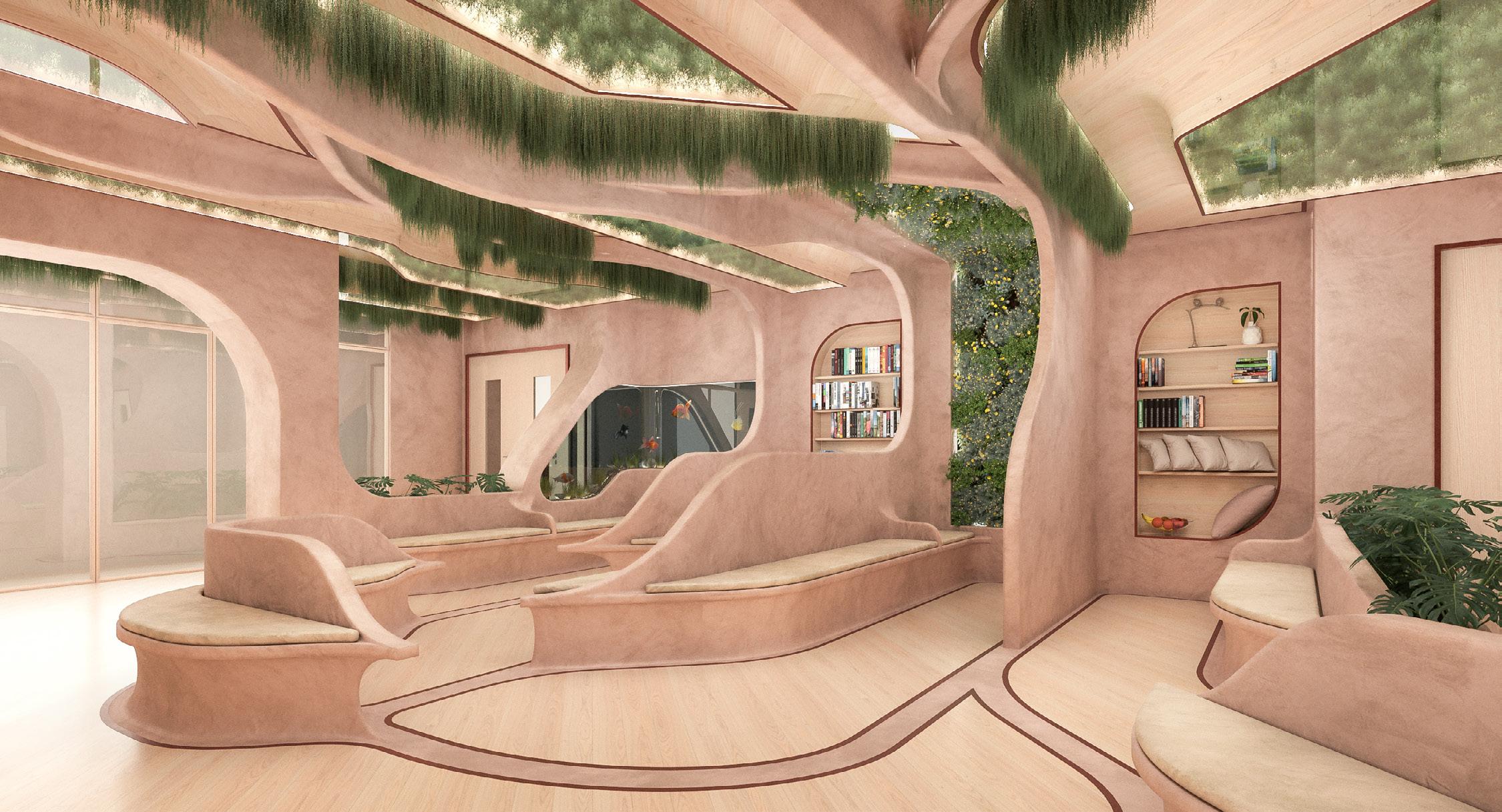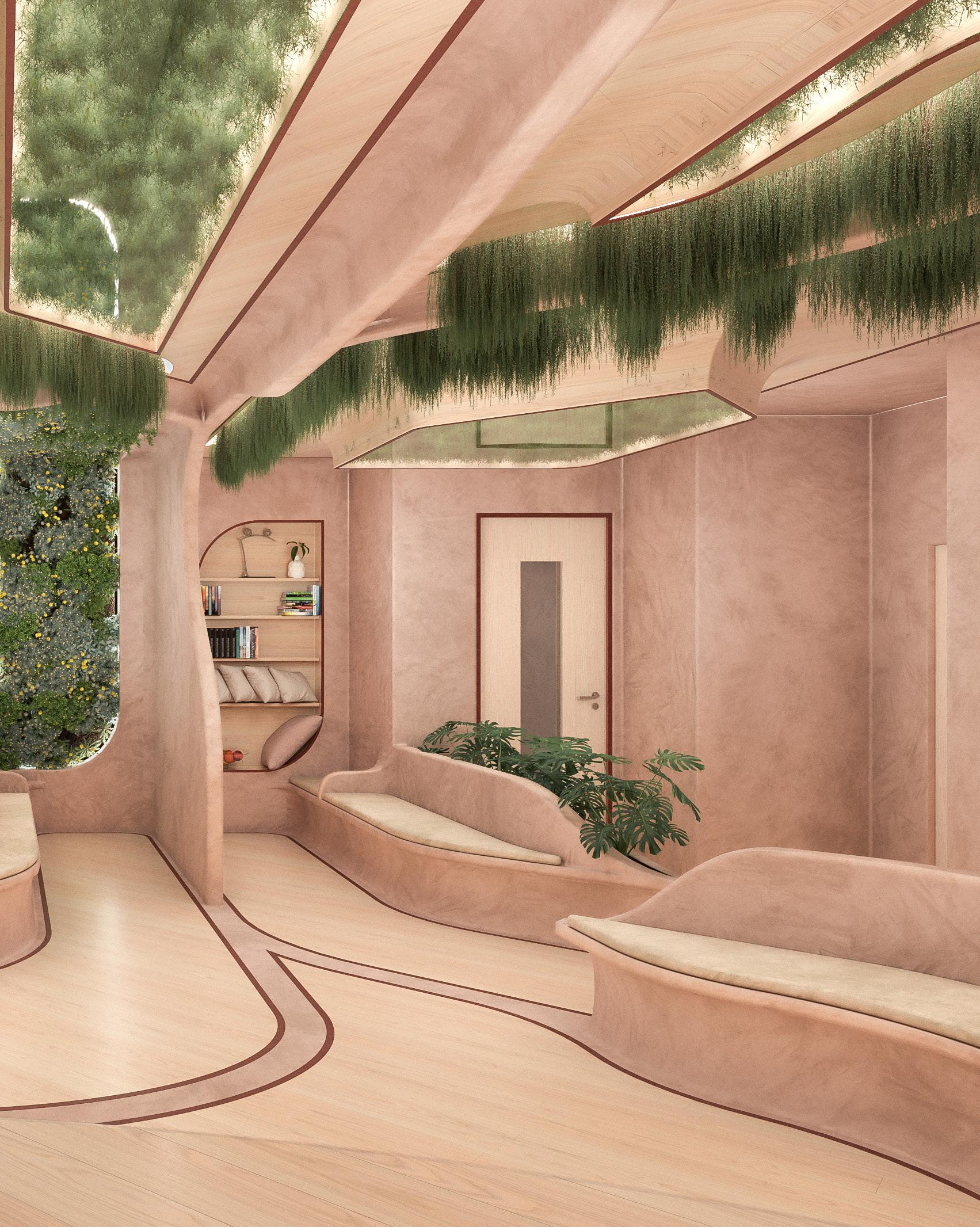
1 minute read
THE NICHE
Healthcare related project, designing for waiting rooms for patients
Academic Design Project
Advertisement
Philadelphia, PA
Sept-Dec 2022
Team Project | Co-Designer
Teammate | Zihua Mo, Li Yang
Professor | Mikael Avery
In this healthcare design project, the focus is on enhancing the patient experience by creating a welcoming and calming environment, particularly it is a waiting area of psychological consulting facilities. Given the limited availability of natural light, the design proposes an integrated "cave-like" space that promotes a sense of security and reduces anxiety.

To create a serene atmosphere, the design incorporates soft, gentle furniture and utilizes curved edges to promote safety and comfort. The height of the seat backs is adjusted to just cover people’s line of sight when seated, while still maintaining an open feel to the space. Additionally, the seating arrangement is strategically organized to avoid creating pressure on patients, with careful consideration given to avoiding direct eye contact.
In order to further reduce anxiety, the design incorporates interactive elements, such as a reading nook, a green wall, and fish tanks. These features aim to create a sense of tranquility and promote relaxation, which can help alleviate stress and worry for patients. Overall, this design seeks to prioritize the emotional needs of patients and create a peaceful, nurturing environment.


