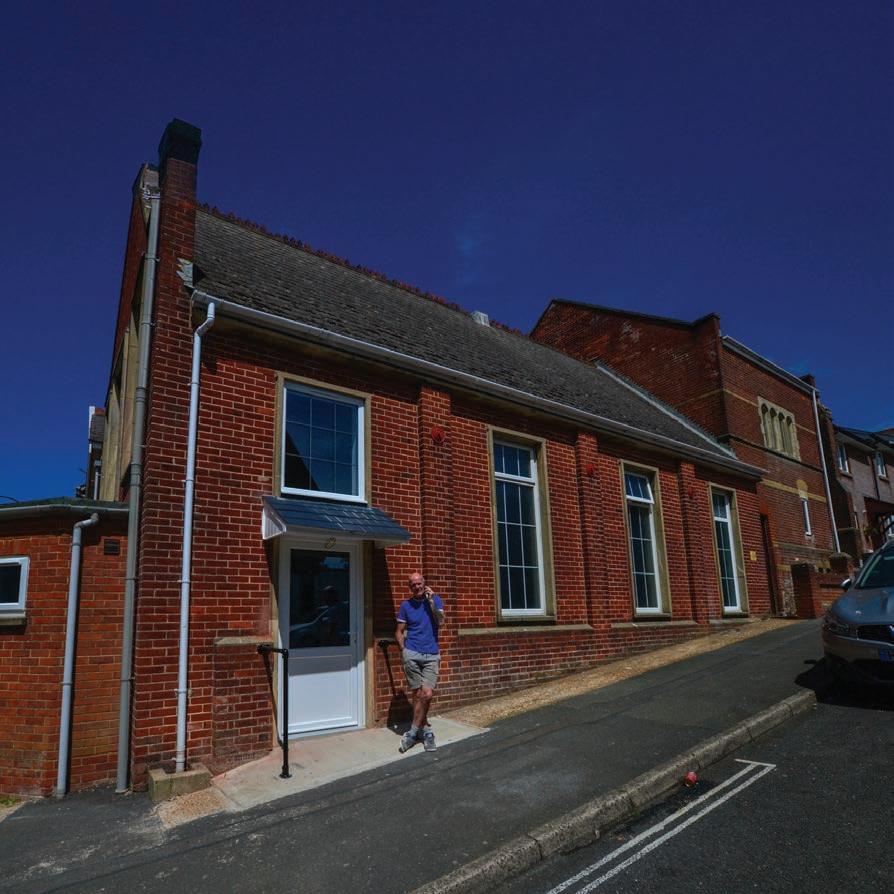
7 minute read
Faith rewarded
The transformation of Clarence Road Evangelical Church, East Cowes
This is a story of faith—of planting a mustard seed of belief, nurturing it, stepping out to see God provide and witnessing the fruits of that faith. It is also a story of renewal, as both a church building and the faith of its congregation are refreshed and re-energised.
Clarence Road Evangelical Church, in East Cowes on the Isle of Wight, is home to a small but welcoming congregation. The church meets in a 1930s hall with Victorian anterooms. The larger church building was demolished and turned into housing when the current assembly purchased the building from the Methodist Church.
Five years ago, Church Growth Trust (CGT) were gifted the building and began working closely with the church to make improvements. Giles Arnold, CGT’s Chief Executive, first met with the church in 2018 to explore how CGT could assist with a building project. Reflecting on that meeting, he says, “I was so impressed with their level of faith in God and His provision. Even though they were not large in numbers or a wealthy congregation, they believed that God would provide for them with the work to the property. And their faith has been rewarded.”
Peter and Sue Young, church members, recall their early discussions with CGT: “We were inspired by Giles’ enthusiasm and him seeing that mustard seed of faith in us. His spiritual insight and practical approach made it seem possible that the project could happen. And here we are, a few years later, with the building transformed. We are so grateful to God for Church Growth Trust, as we do not think the project would have happened without them.”
The project began with a pressing need for wheelchair access and a better entrance. When Giles first visited, the problem seemed to have no easy solution. After careful consideration, he and John Quinlan, a consultant architect with CGT, determined that the best option was to create access midway up the hill to enter the meeting hall at the correct level. Early plans for comprehensive wheelchair access throughout the building were too costly, so a more affordable design focusing on the hall and entrance was developed.
John Quinlan acknowledges the challenges: “The scale of the project for such a small congregation must have been daunting, and no doubt demoralising as we scaled down the original ideas. But Clarence Road Evangelical Church remained constant in their faith, trusting that with sensible stewardship God would provide. The support from CGT has been invaluable, both to the church and to me as the architect. Without it, I doubt the project would have got off the ground.”
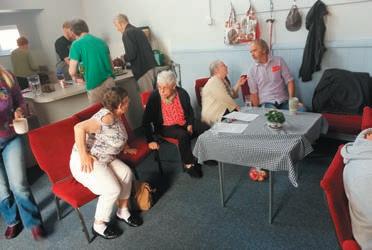
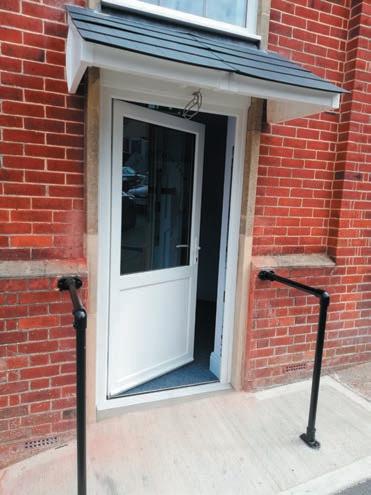
Funding for the project came from the congregation’s sacrificial giving, help with architectural fees from CGT and two significant grants from a closed gospel hall and another Christian charity. The generosity and timing of these gifts were a blessing to the church. Members of the congregation also contributed by organising coffee mornings, selling homemade marmalade and crafting cards. While these activities did not raise large amounts of money, they engaged 19 the church in the project, keeping it at the forefront of their minds and building faith.
After five years of planning, the project has now been completed. A small construction firm was appointed and it soon became clear that most of the team were Christians— another example of God’s provision. The builders ensured subcontractors provided realistic estimates and stayed within budget while exploring cost-effective alternatives. For instance, the flooring required less work than anticipated and the lighting benefitted from a redesign. Construction began in January and was completed by June.
The result? A refreshed building with a new level welcoming entrance, fully accessible WCs, a modern kitchen, better lighting, insulation and carpeting in the worship area. Essential repairs were also made to the rear, three-storey part of the building. The steep street steps at the front were replaced by a gentle ramp to the side, and all facilities— entrance lobby, kitchen, WCs and worship area—are now on one level. The building is not only more accessible but also more welcoming, comfortable and suited for modern use, providing the church with better resources to reach their community.
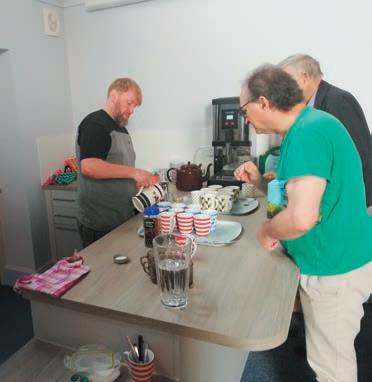
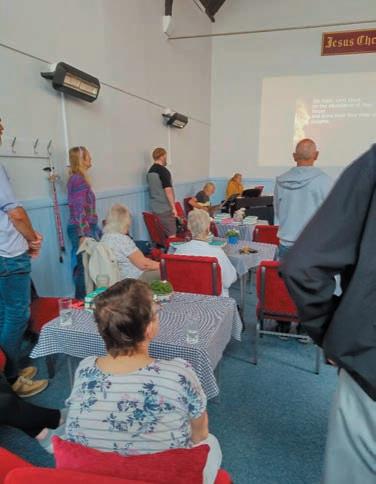
Sue Young shares her excitement: “I love that we have a worship area without holes in the floor! We also have hot water taps in the kitchen and toilets. These might seem like small things, but they make all the difference.”
Nick Webb, one of the church leaders overseeing the project on behalf of the church, says, “What’s helped me the most is breaking the project into smaller, manageable steps. It’s a reminder that everything doesn’t happen all at once. It’s a sequence; so, we start with design, then planning, quotes and costings. I feel we were just called to keep taking steps along the way, but to do that we had to start with one step, then the next and so on.”
Throughout the construction, locals dropped in to check on the progress, giving the church opportunities to share stories of God’s faithfulness and provision. The church looks forward to hosting a Thanksgiving Weekend in September to connect with the community.
The church delivered invitations to all the nearby streets, inviting people to visit the building, view displays about its transformation and hear the good news of Jesus, which is the reason they are there as a church. They also asked for ideas on how the building could be used to meet local needs. The church waited a few months after finishing the renovations before hosting open days. This gave them time to get used to the new space and configure the best layout and furniture arrangements. By doing this, they made sure the event would have the greatest impact.
In addition to inviting the local community, the church has also reached out to other local congregations to join them in celebrating their “new” building, receiving tremendous support. This included an interest-free loan from one congregation to cover unexpected costs. This is a beautiful example of local churches working together in unity.
Already, the church is seeing the fruits of the building improvements. Just two weeks after the work was completed, a woman using a wheelchair, who previously could not attend due to the steep steps, entered with ease through the new entrance.
She soon brought her daughter, and now her granddaughter and great-grandchildren attend regularly—a direct result of making the building accessible.
The transformation of the building has also strengthened the faith of the congregation, giving them greater confidence to share their faith and trust that God will grow His Church in East Cowes. Giles Arnold reflects, “We are so delighted that the church building has been transformed and the facilities are now much better for the church’s meetings and outreach. It has been a privilege to work with the church over the past few years, to see their faith rewarded and grown. I know they are expecting God to provide, not only for the building project but also for growing His Church. I can’t wait to hear the next part of this story.”
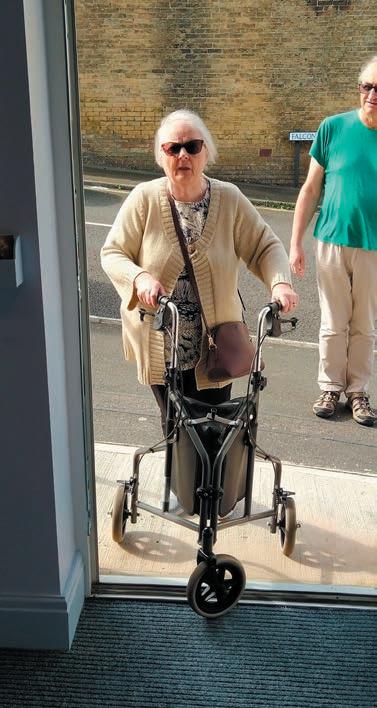
Got any questions?
If you have any questions about your church property or believe CGT can assist with a building project, please contact CGT’s architect, Jonny Heaney. He will be glad to discuss your project and explore how CGT can help bring your vision to life.
Jonny Heaney, Architect
T: 01536 647162
M: 07729 082501
E: jonny.heaney@churchgrowth.org.uk




