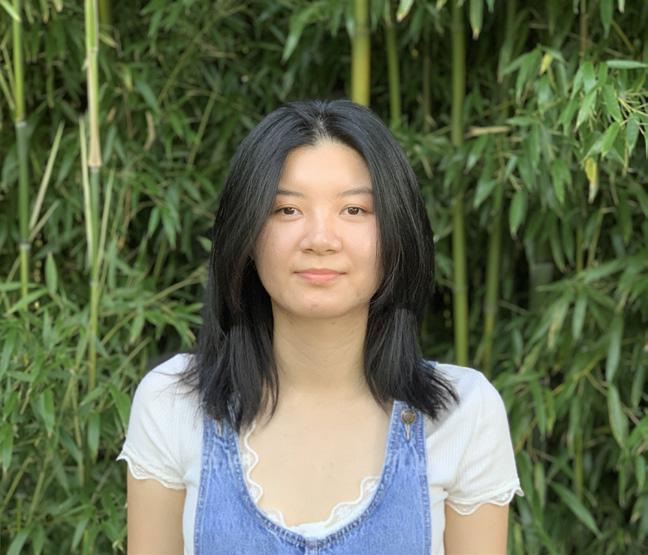
2 minute read
PORTFOLIO
Christina Lao
Thomas Jefferson University
Advertisement
Christina Lao
Christina is a second-year student pursuing her Bachelor of Architecture degree at Thomas Jefferson University. As a former memeber of the ACE Program, Christina has been invovled in the architectural field since high school, learning from professional mentors early on.
Growing up in the city of Philadelphia , Christina recieved rich insight on the urban environment which influenced the way she sees architecture. Her passion for architecture is sparked by her dedication to solving urban and environmental issues through creativity.
Chalet L
São Lourenço Da Serra , Brazil + 3 Bryant Park , New York, NY
Visualizations 3 | Professor Abeer Jazzaa
Chalet L as-built in São Lourenço Da Serra, Brazil is a tiny cabin designed by Silvia Acar Arquitetura for a single resident. It is a glass and steel structure with a built-in bed frame and desk for one to dwell in nature with its framing views.
The mall suspended cube is renvisioned as a pavilion in the city of New York at 3 Bryant Park. The project focuses on visualizing a small space in its actual site and invented site. It explores the natural and urban contexts of designing a place for a structure.
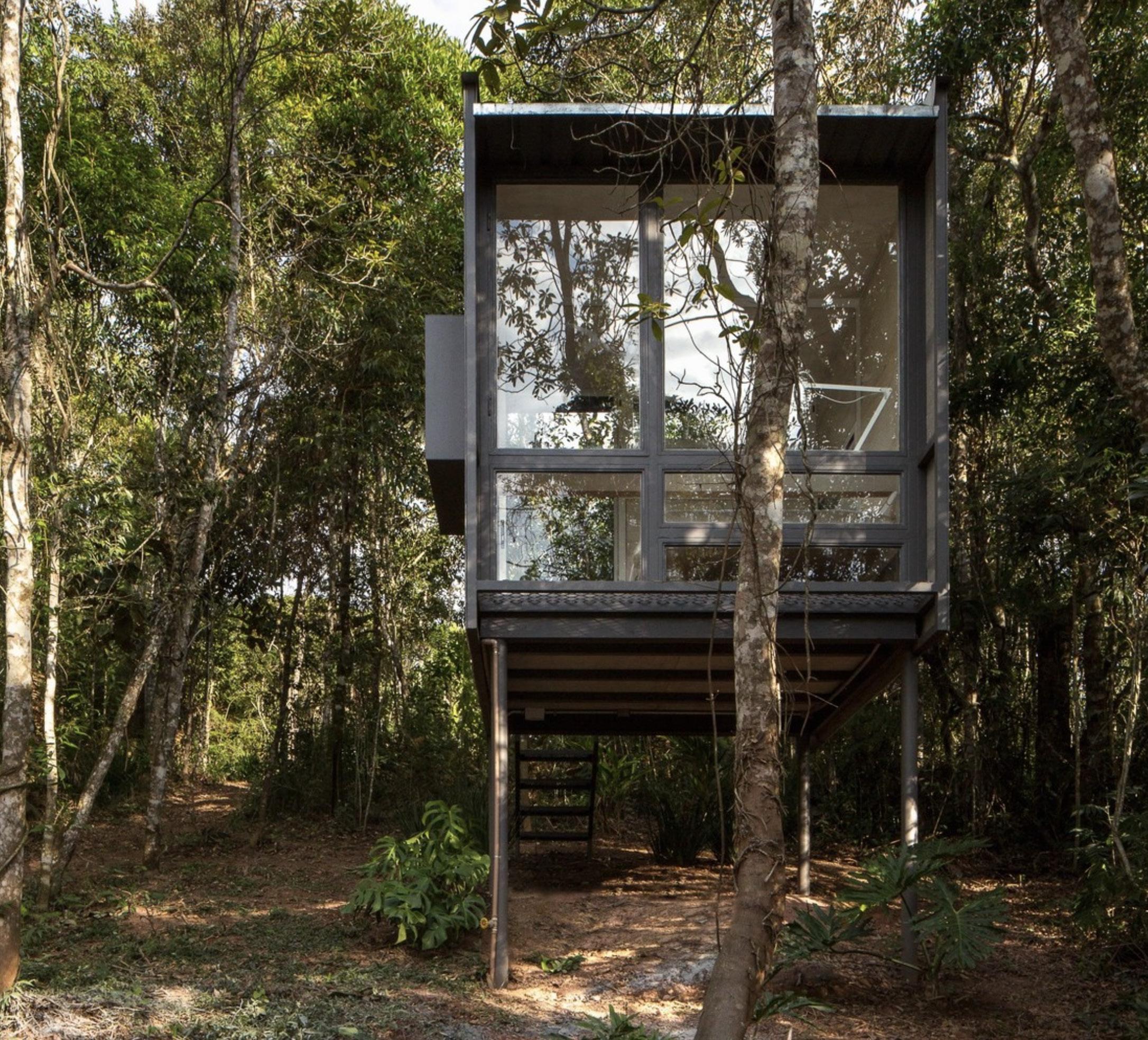
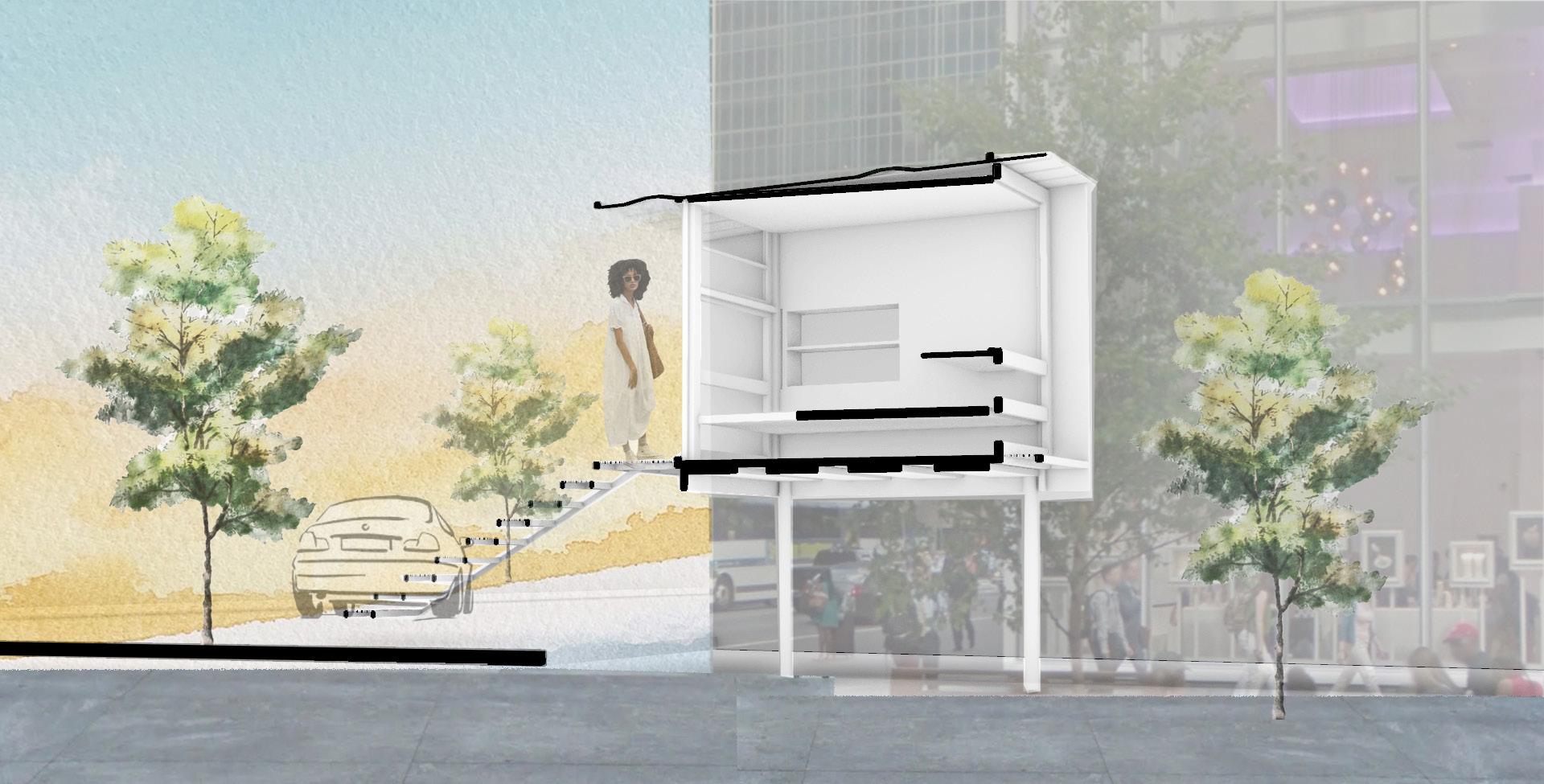
Exterior Rendering

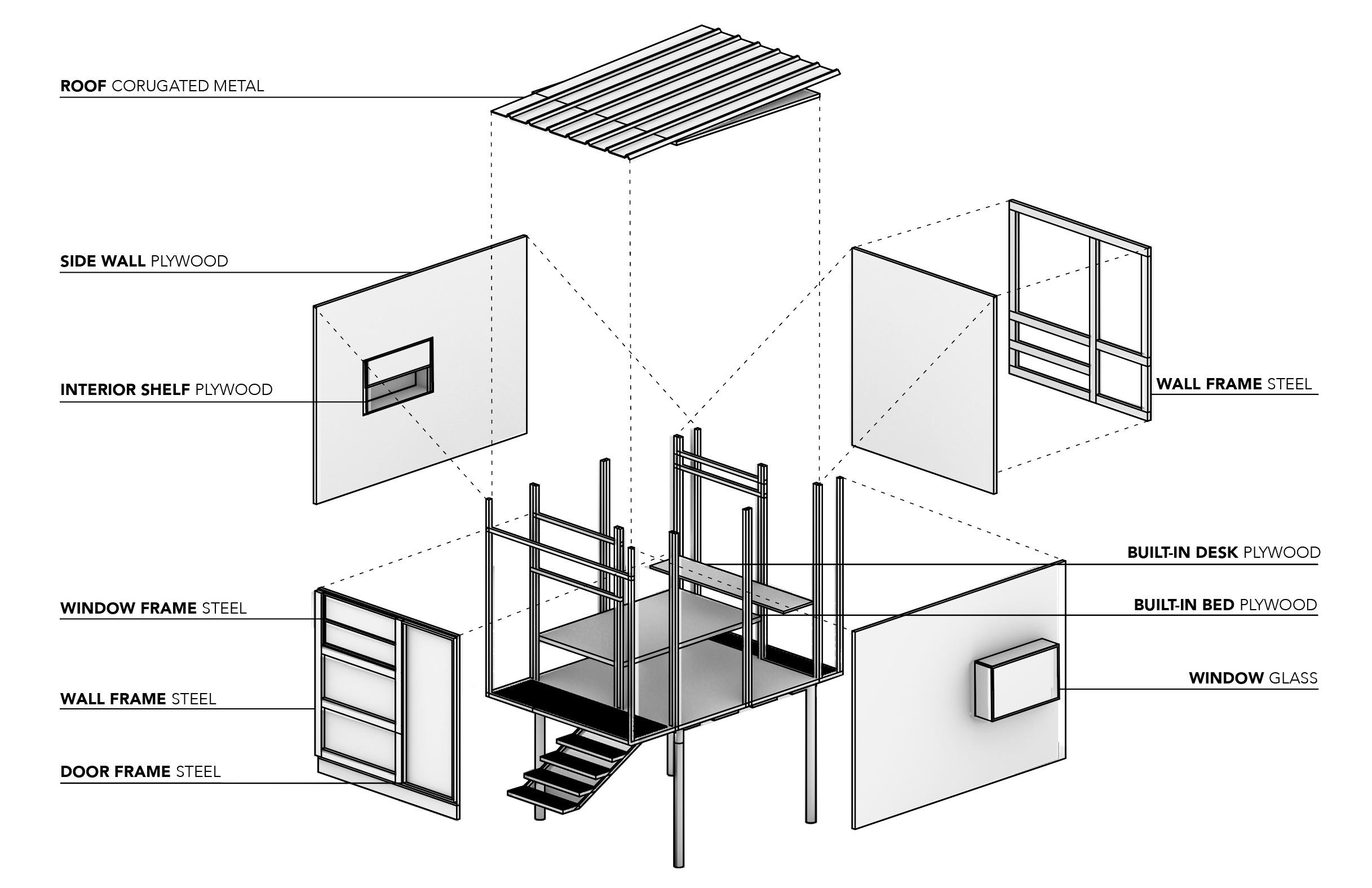
CIRCULATION
SITE

Hardanger Retreat
Chapman State Park , Clarendon, PA
Visualizations 3 | Professor Abeer Jazzaa
Hardanger Retreat originally built in Kjepsø, Hardanger Fjord, Norway, is an experimental structure that connects visitors to the natural landscape. As built facing a fjord, Hardanger Retreat is reenvisioned by the shore of Chapman Lake where one can dwell and be fascinated by nature. It serves respect for the environment through its sustainable design with the usage of recycled newspapers for insulation and all trees conserved and integrated into the project. It is a place in tune with its surroundings, yet is a sensitive contrast to its striking landscape.
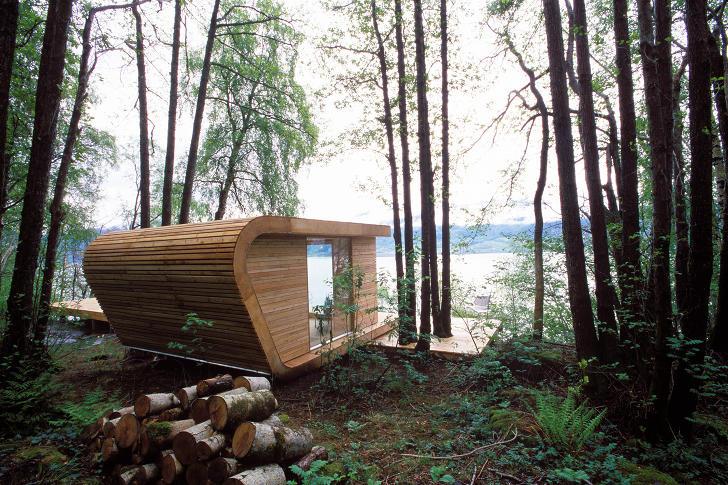
CONNECTION
GROUND PLAN
FRAMING VIEWS
SOLAR EXPOSURE
EXPLODED AXONOMETRIC

Sharswood Site Model
Sharswood , Philadelphia, PA
Design 3 | Professor Ivano D’Angella
The Sharswood site model was constructed as documentation of the Sharswood neighborhood in North Philadelphia at eight scale to understand urban context and the contrasting typologies of row homes. It was a collaborative experience with teammates, each person on the project was accountable for modeling their designated zone of the neighborhood. My focus was to model the close-knit community within Sharswood located between Master Street, Taney Street, and Ingersoll Street. The typology of row homes located in the specific section of Sharswood contained outdoor porches and bay windows which were unique to this community of Sharswood.
The model is constructed with bass wood material and lasercutting techniques. The representation of each typology was under the constructors’ discretion.
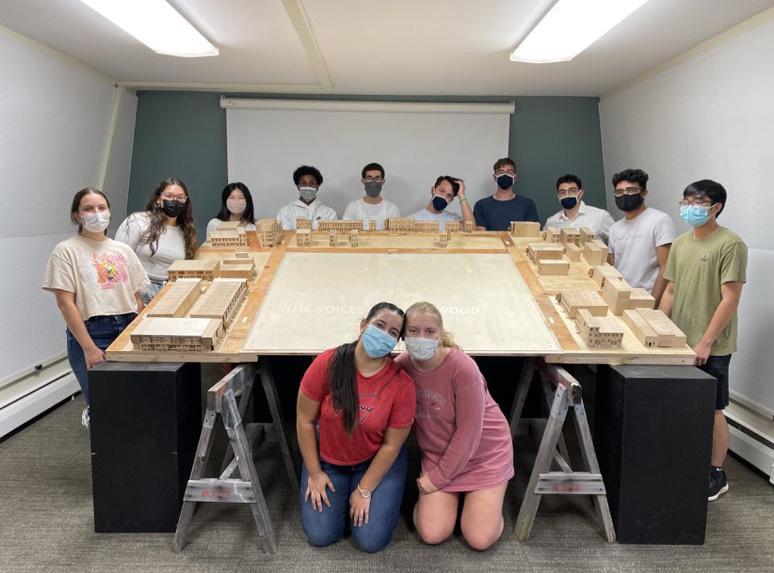

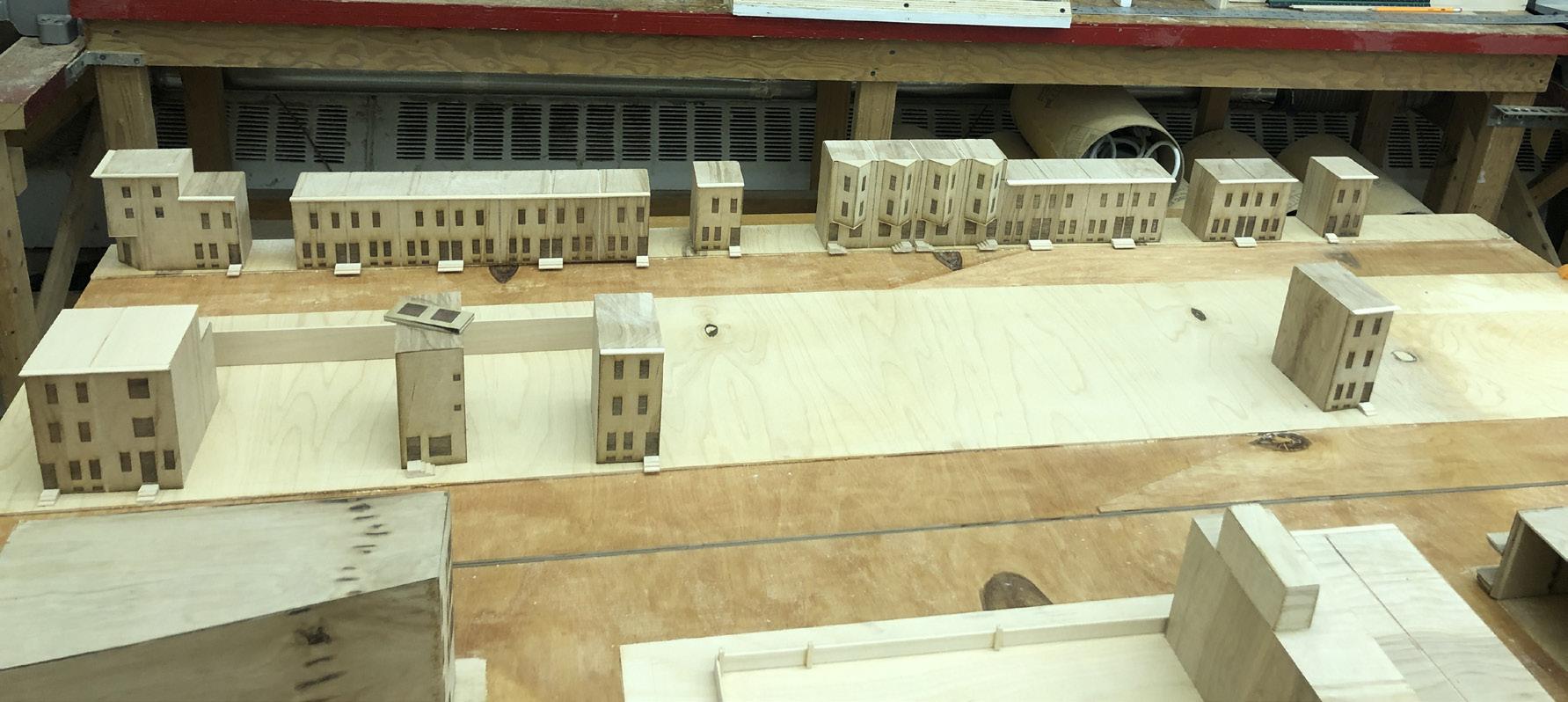
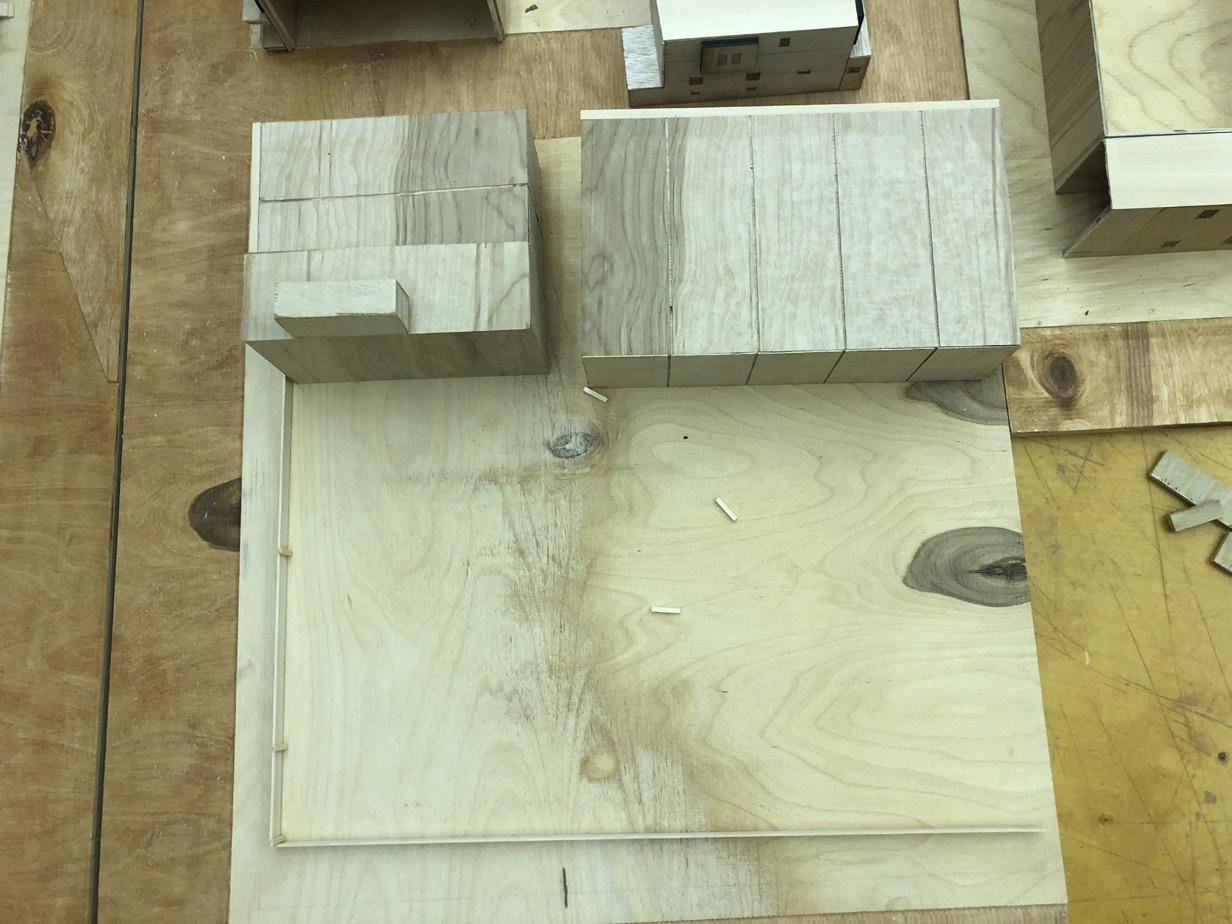
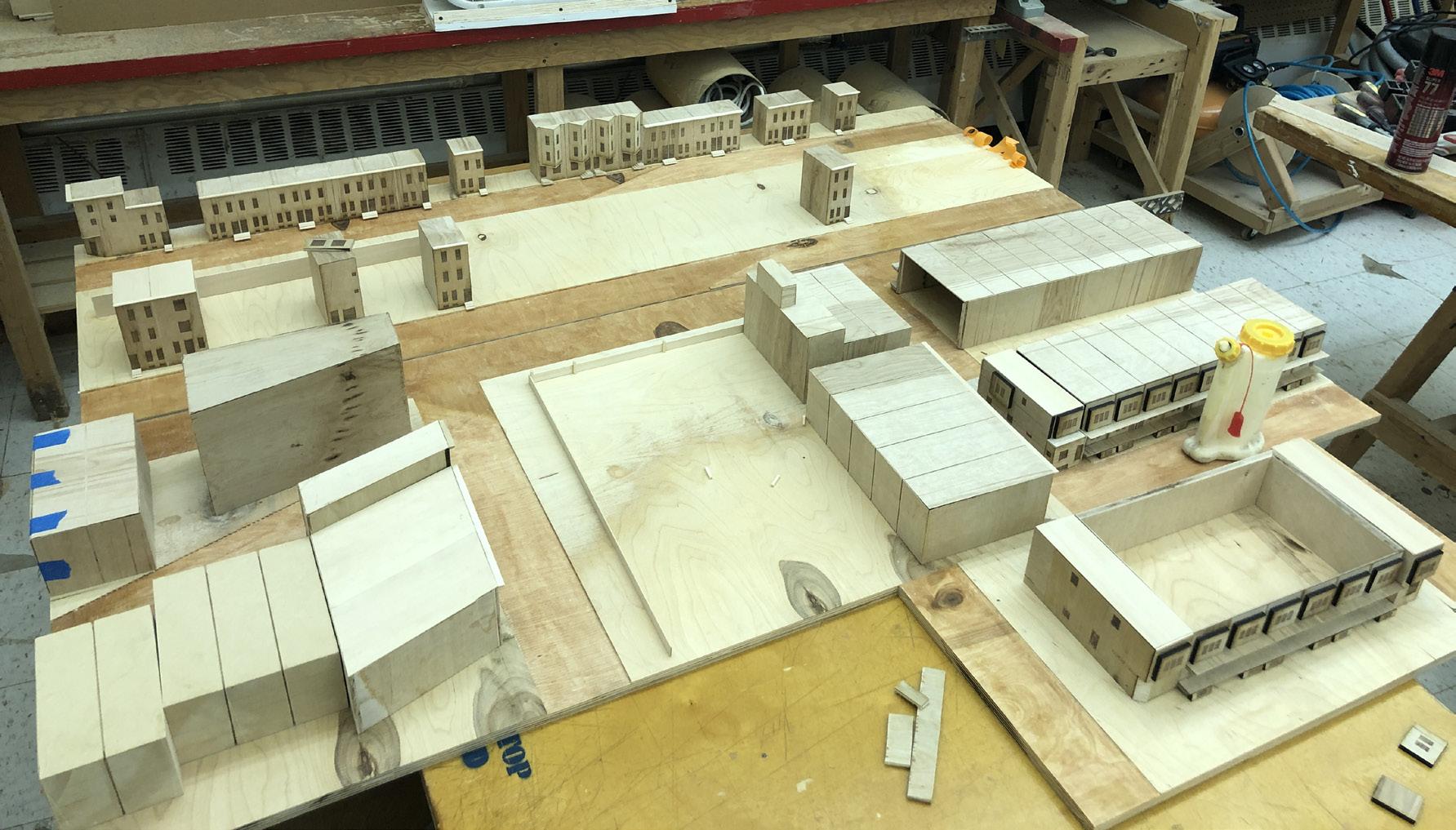
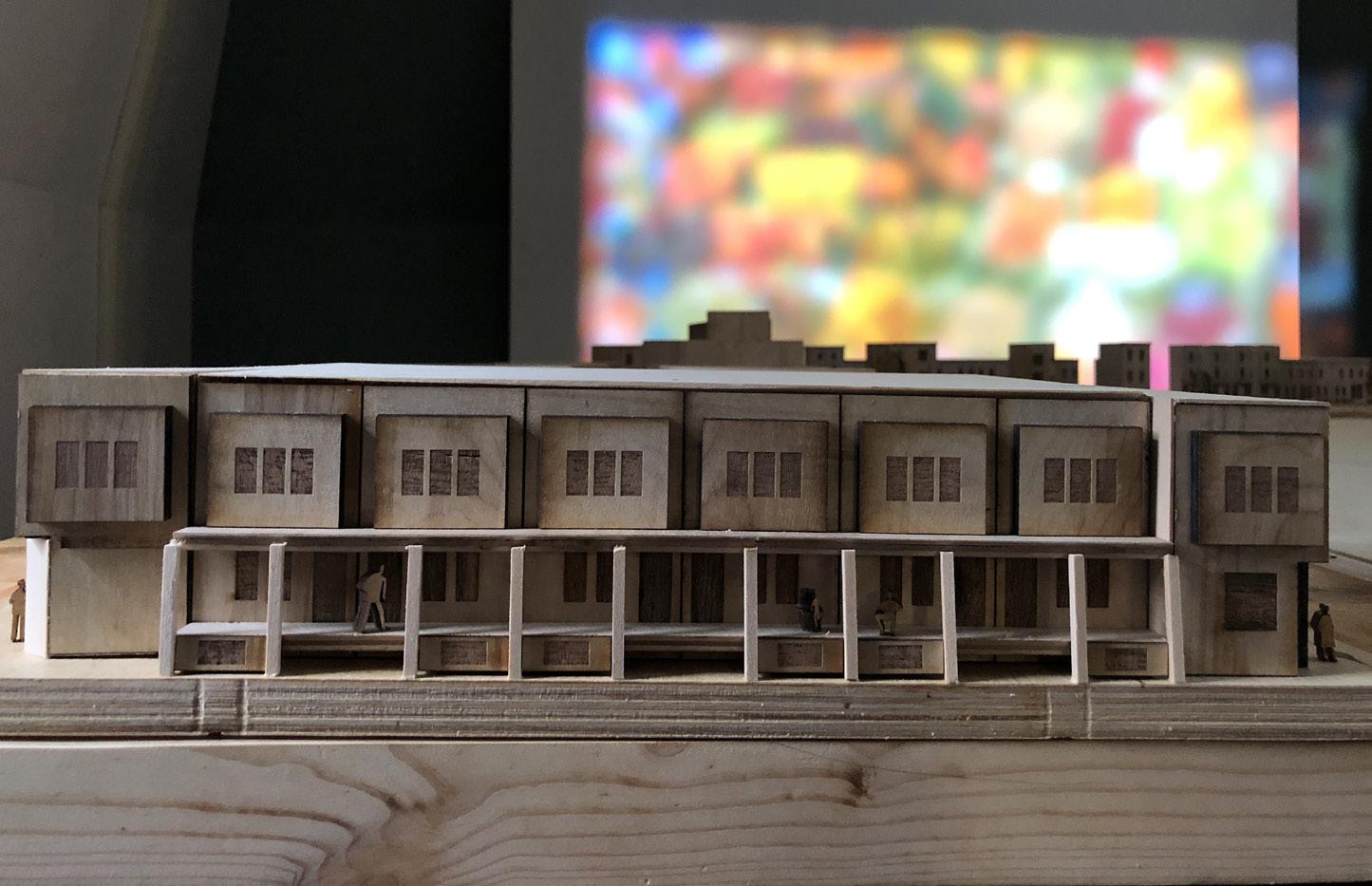
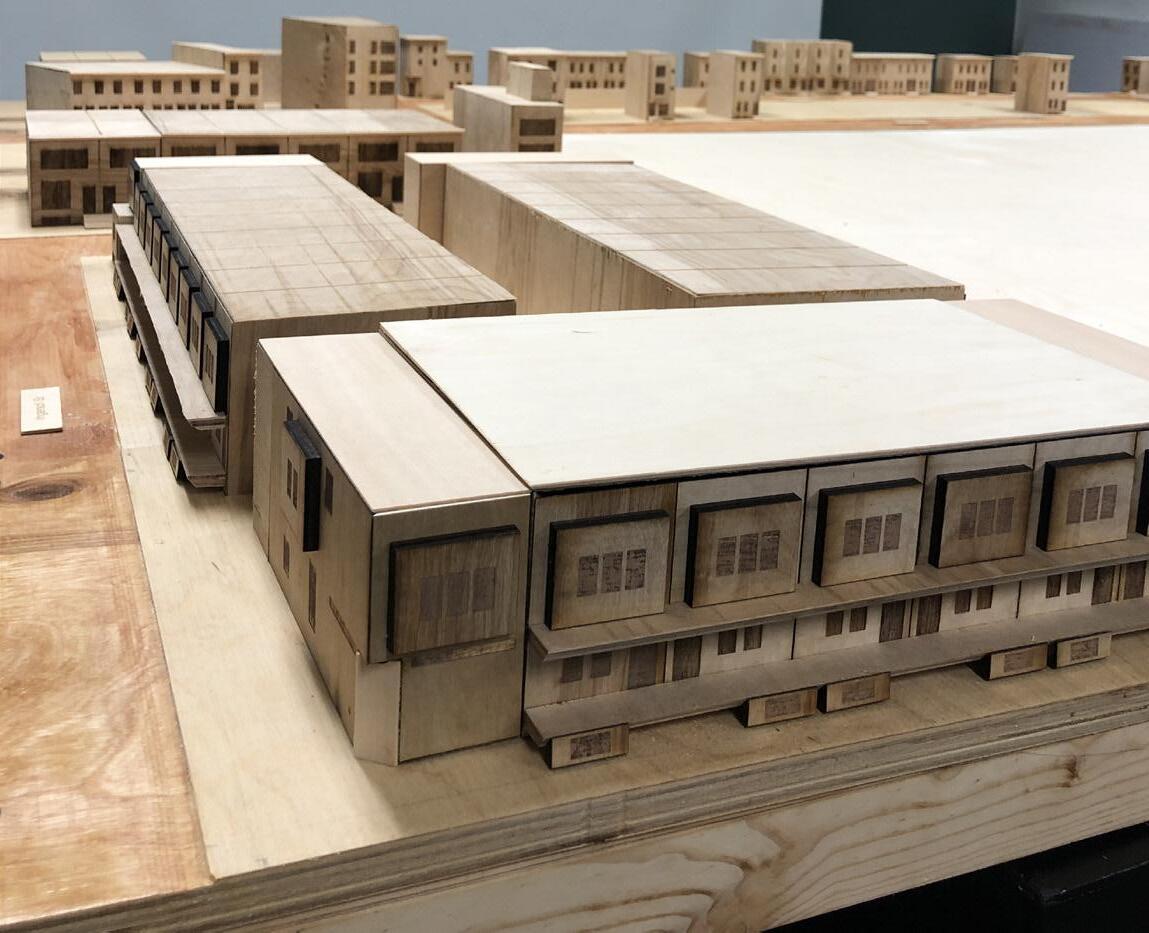
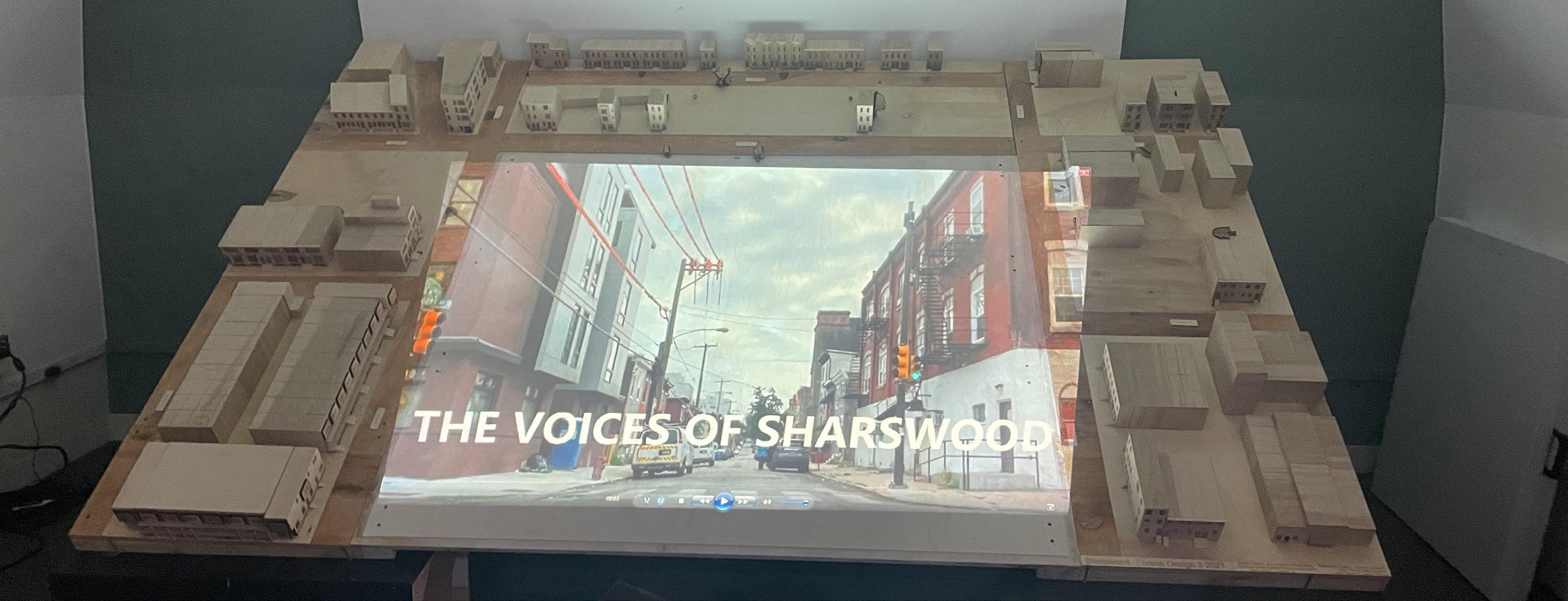
Twin Row House
1408-1410 N. 27th Street , Philadelphia, PA, 19121
Design 3 | Professor Ivano D’Angella
As an extension of the Sharswood research and documentation project, the row house project objective was to design a row home in which accomodated the needs of our clients and to amplify their lifestyles within the urban Sharswood context. The clients of the project were an urban gardener who prioritizes outdoor areas and an entrepreneur who seeks for flexible indoor spaces. The chosen lots were adjacent to each other to blur the lines of partition to create more opportunity for each client.
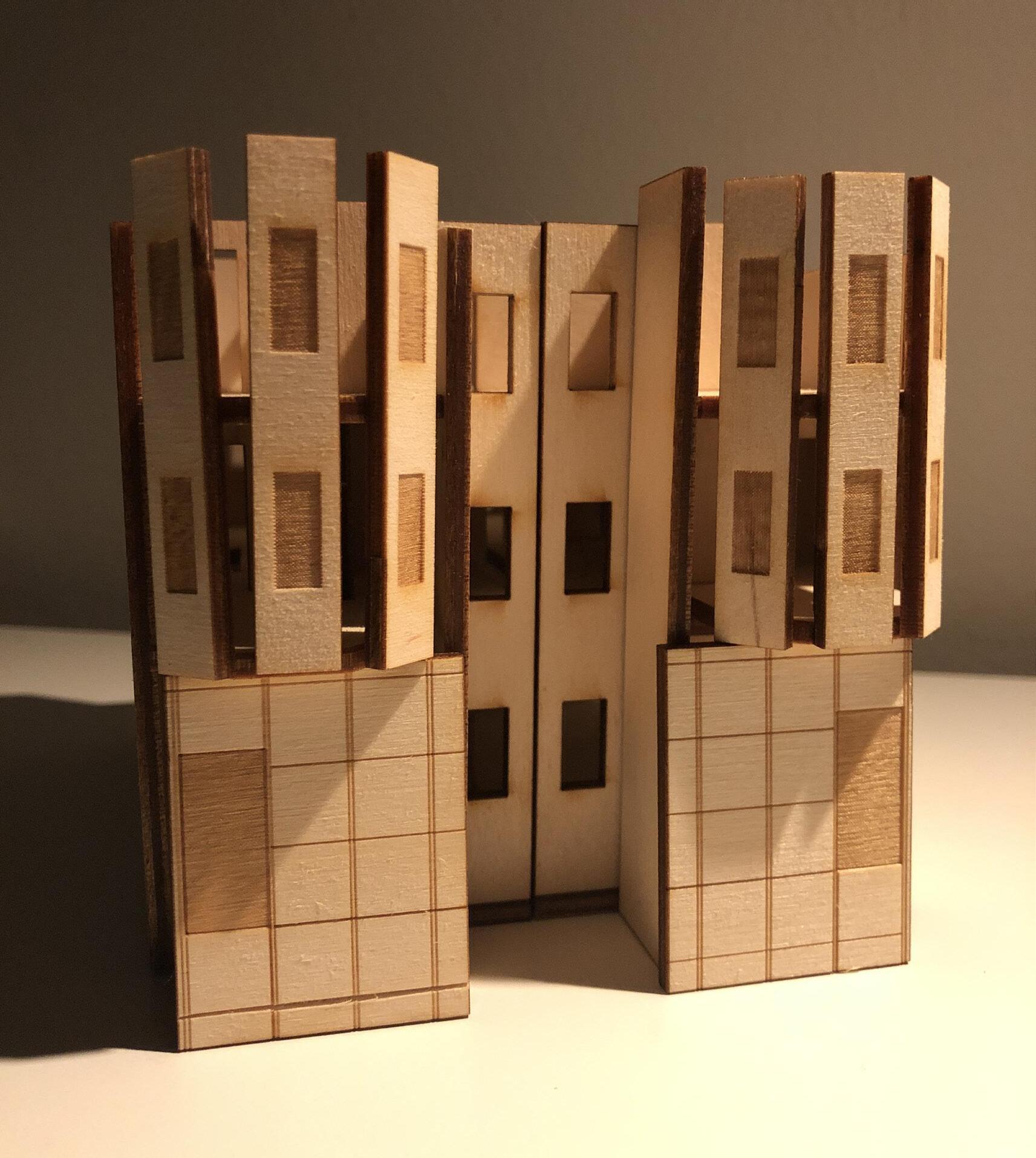
SHARSWOOD SITE PLAN
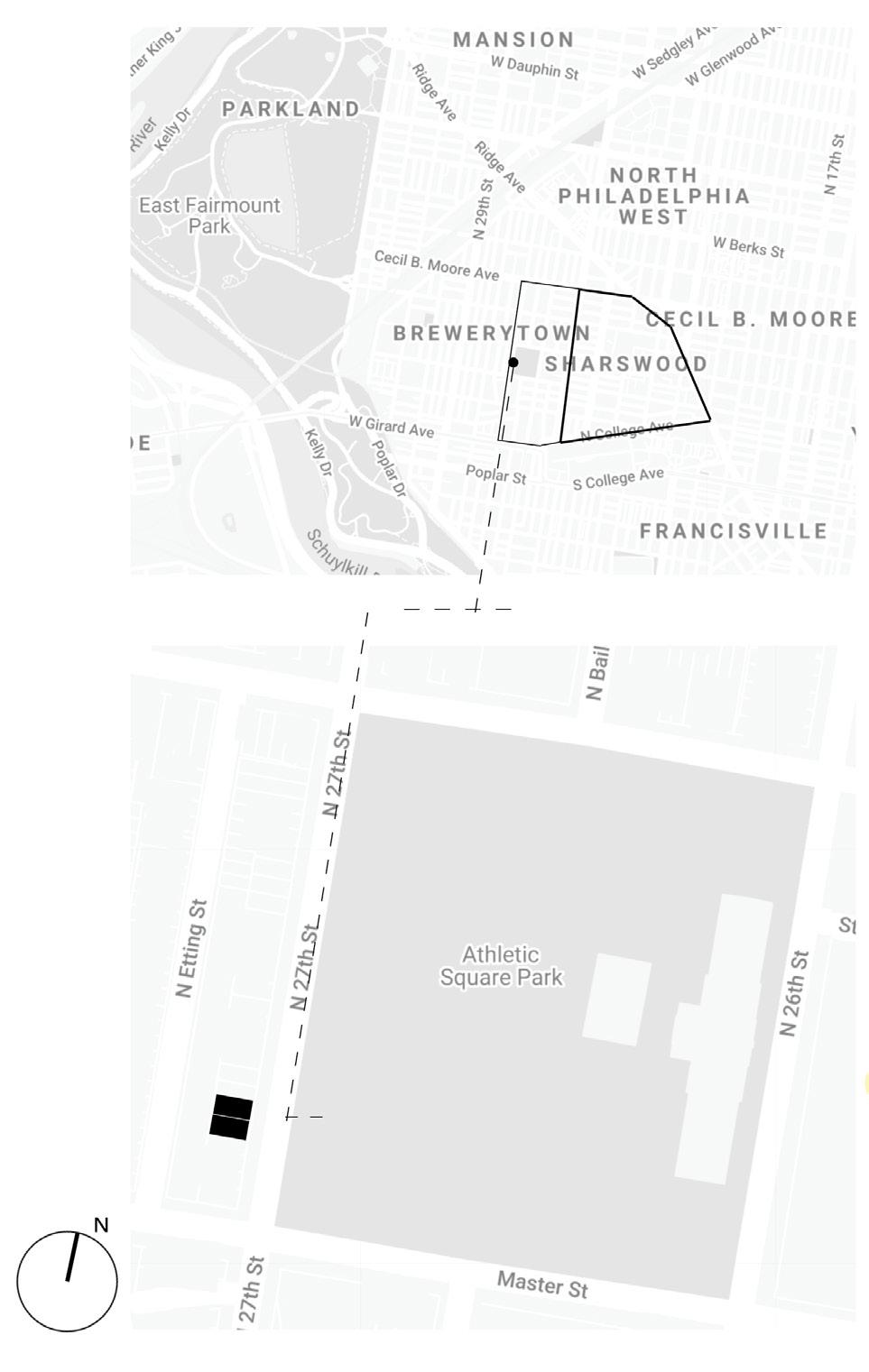
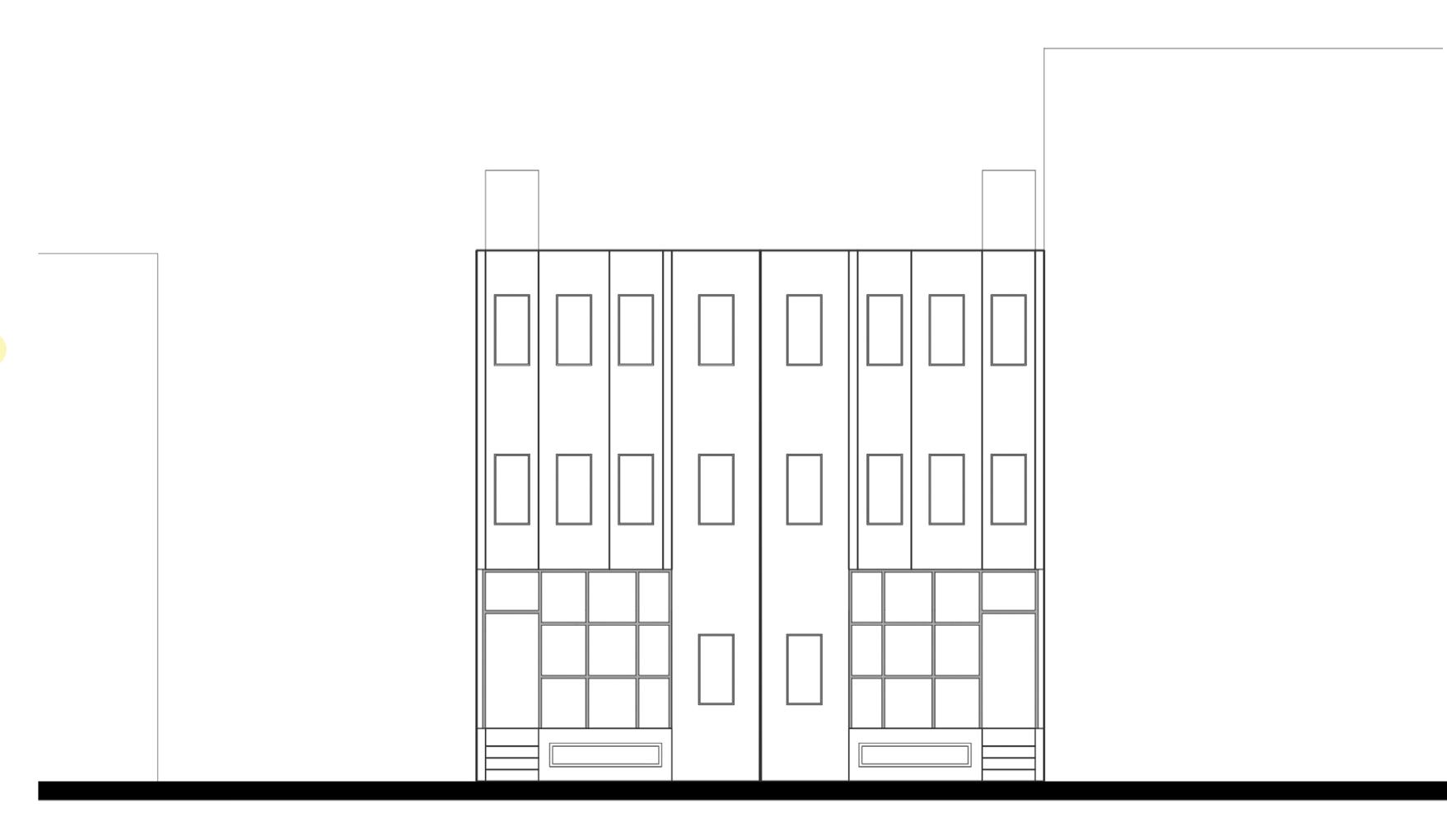
GREEN SPACE
PARTITION
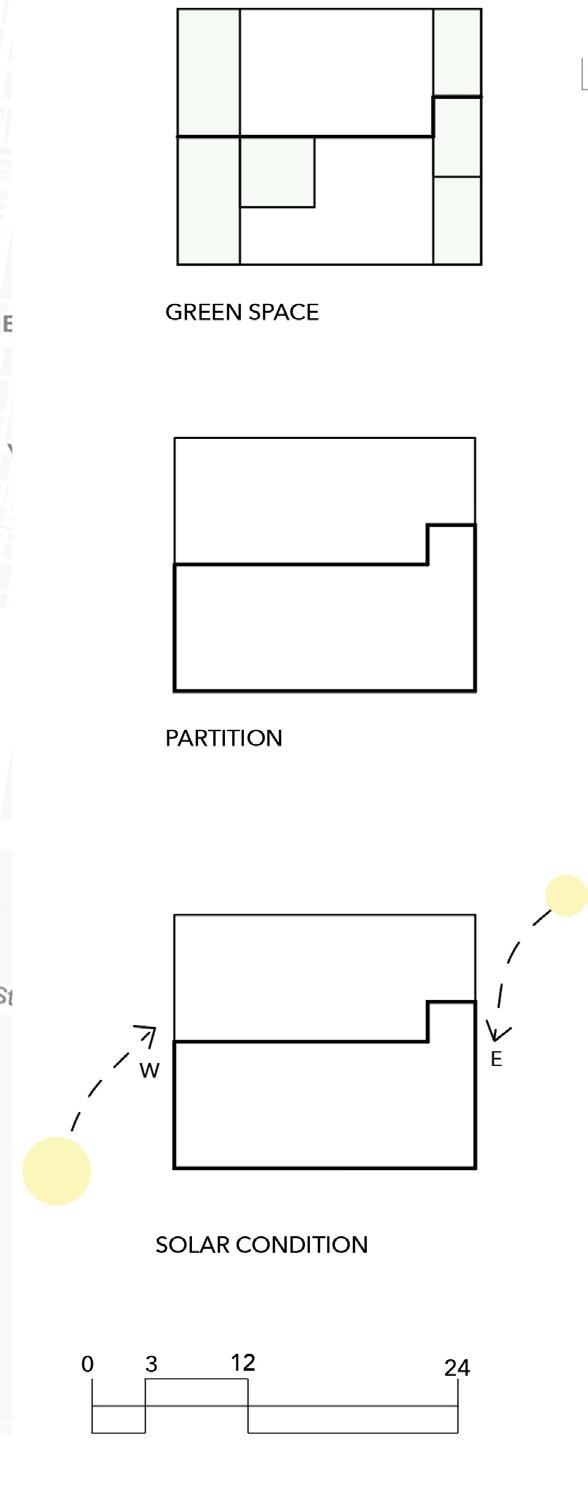
GROUND FLOOR BASEMENT
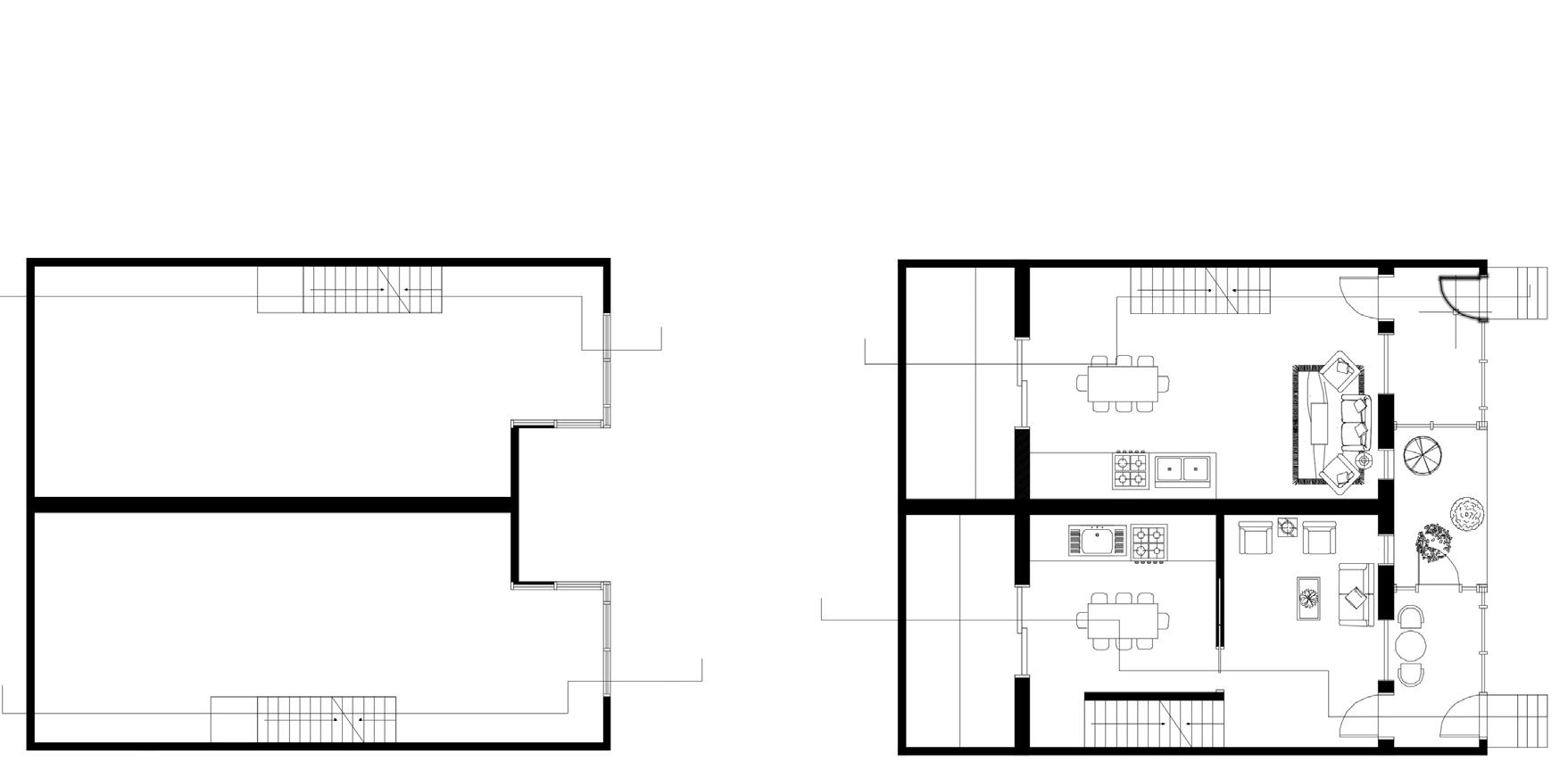
SOLAR EXPOSURE
ELEVATION
Clear View Pool
Athletic Recreation Center
Design 3 | Professor Ivano D’Angella
Clear View Pool is an indoor pool and new addition to the existing Athletic Recreation Center. Visitors are drawn to the pool by a glass extrusion that protrudes above ground. A beautiful wildflower green roof insulates the glass materiality. The design builds on the past by repurposing the existing lower level for more spacious locker rooms and changing rooms to meet the needs of the indoor pool. For recreational swimming, the pool is 12 feet below grade and has depths ranging from 1.5 feet to 5 feet. With the addition of a disability accessbile pool with an ADA ramp, all is welcomed to use the space. The natatorium is 4 feet above grade level and connects new to the exsiting basketball gym on the existing ground level. Clear View Pool’s shifting levels encourage appreciation for sights from unique perspectives.



