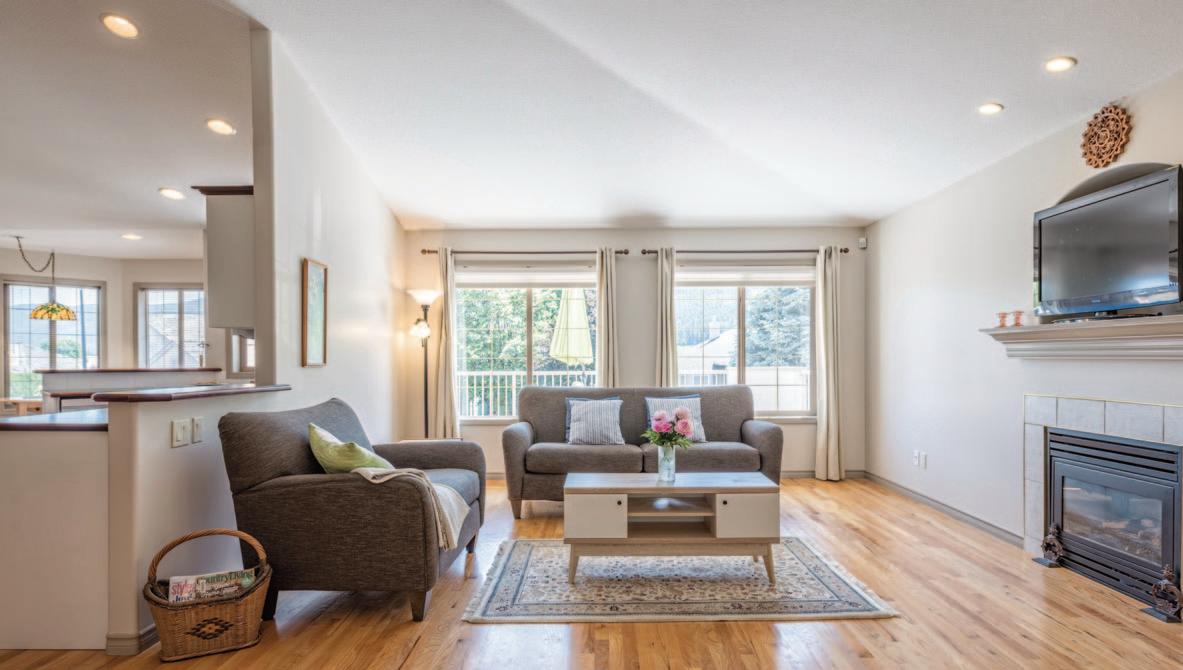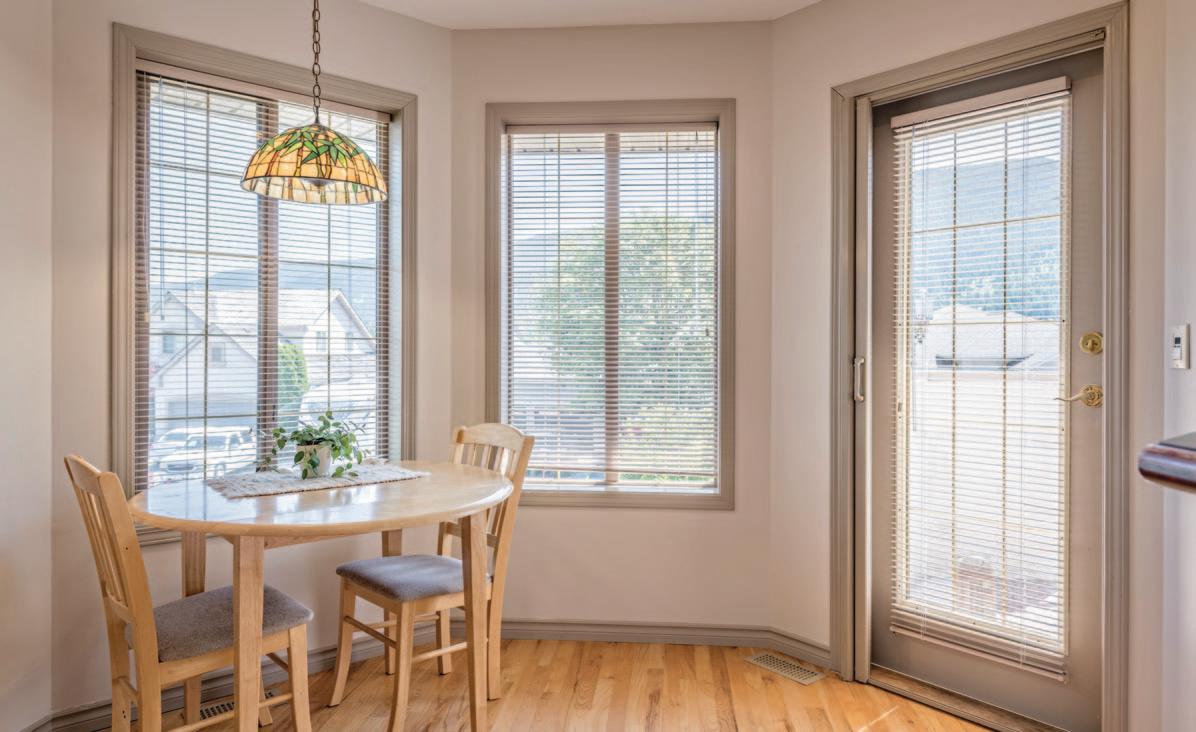
1 minute read
About this property
Welcome to this well-kept, 5 bed, 3 bath home in one of Armstrong, BC’s most popular subdivisions.
Step into the upper main level and be captivated by the beautiful vaulted ceiling that graces the main living area, creating a sense openness. The curved staircase from the basement leads you seamlessly into the well-appointed kitchen, which offers ample counter space, plenty of cabinets for storage, a convenient coffee station, and an inviting eating nook with access to the east-facing front deck. Enjoy your morning coffee or host outdoor gatherings in this delightful space.
The upper level also features a large living room providing the perfect setting for relaxing evenings & adjacent to the living room is a spacious dining room with plenty of room for guests, allowing for memorable gatherings. The upper level comprises three bedrooms and two bathrooms, including a lovely primary bedroom with a walk-in closet and a spacious ensuite.
The basement level offers versatility for a growing family or to add a suite. With two bedrooms, a full bathroom, a large family room, and a laundry room with a walkout access door leading directly to the stunning and private backyard. Outside, you'll find beautiful gardens and mature trees that provide ample shade, creating a peaceful atmosphere. The fully fenced property ensures privacy and security for you and your family.
Conveniently situated on a u-shaped crescent, this is a fantastic location. It's just a 12-minute drive to Vernon, downtown Armstrong is a mere 3-minute drive away, or you can enjoy a pleasant 20-minute walk to reach nearby schools, parks, the pool, and shopping options.
With its thoughtful design, generous space, and desirable location, this property offers everything you need for a comfortable and enjoyable lifestyle.
Faq
Home Upgrades
• Reverse osmosis water filter for kitchen & fridge
• Sold oak flooring, tiles in foyer & bathrooms
• Built-in vacuum
• Custom designed pull-out drawers in kitchen pantry & all bathrooms
• Phantom screen door - kitchen to front deck
• Front deck has natural gas connection for BBQ
• Hunter Douglas honeycomb window shades in living/dining room

• Security system
• Most kitchen appliances, a/c, hot water heater, water softener, and roof were replaced within last 6 years
Hot Water Tank
HWT May 2021
Furnace/Air July 2020
Electrical House 200 amp Shed 30 amp
Roofing
Asphalt shingles 2016
Cell Reception/Wifi
Cell service is great, we use Telus for internet
Nearby Amenities
5 minutes to schools, shopping in downtown Armstrong, 10 minutes to Vernon.
Neighbourhood
It is a quiet cul-de-sac.
Expenses
Natural Gas $1450/yr.
Hydro $750/yr.
Water $370/yr.
Garbage/Sewer $575/yr.
Taxes $3395/yr.
Appliances
Refrigerator GE
Stove Whirlpool
Dishwasher Whirlpool
Microwave Whirlpool
Water Softener
*All appliances are negotiable


