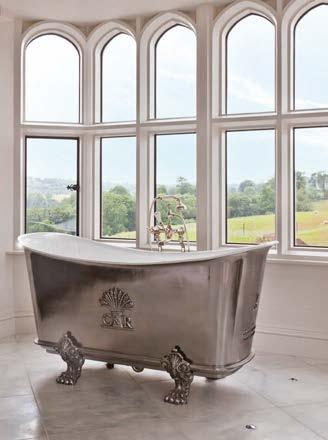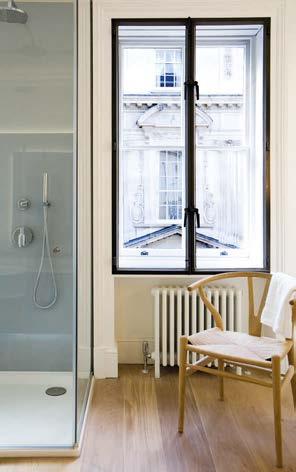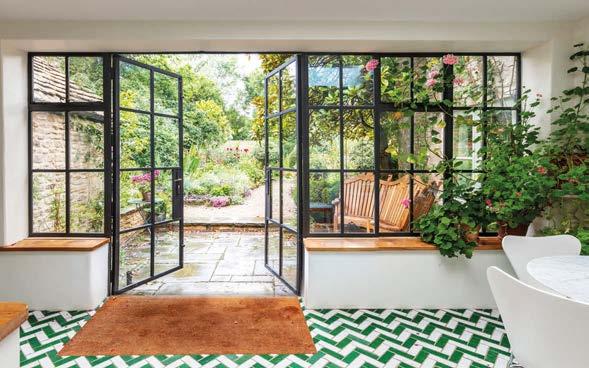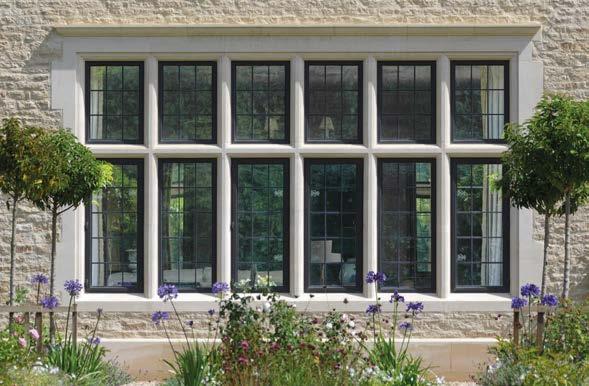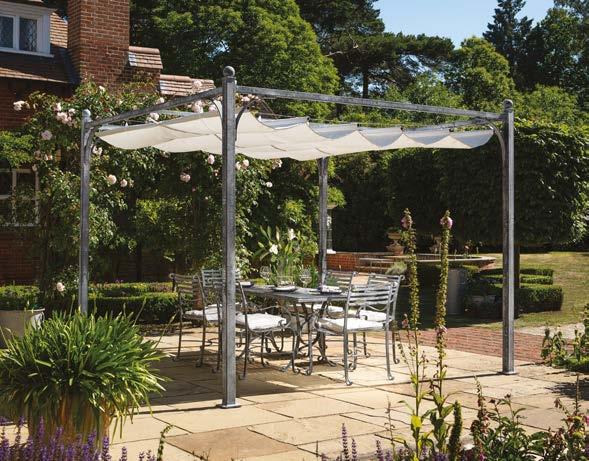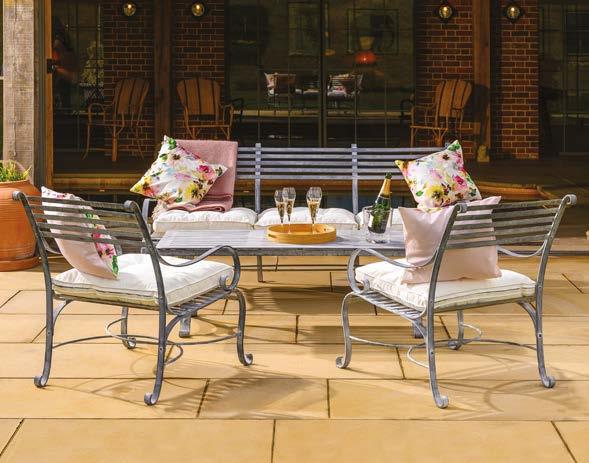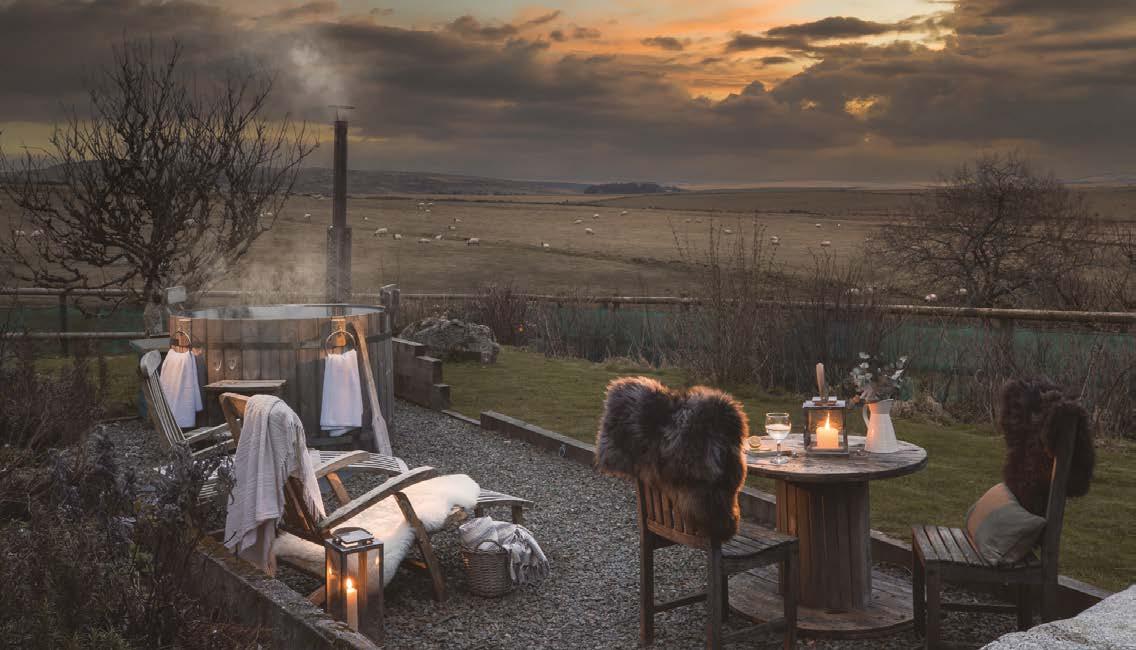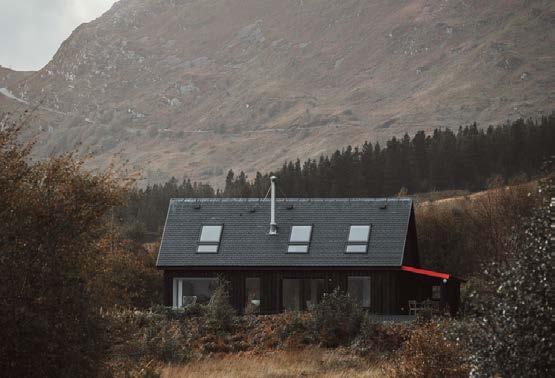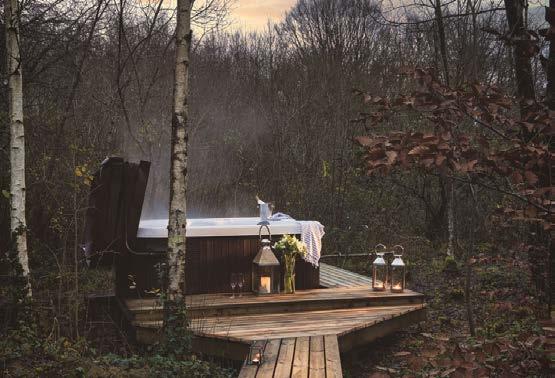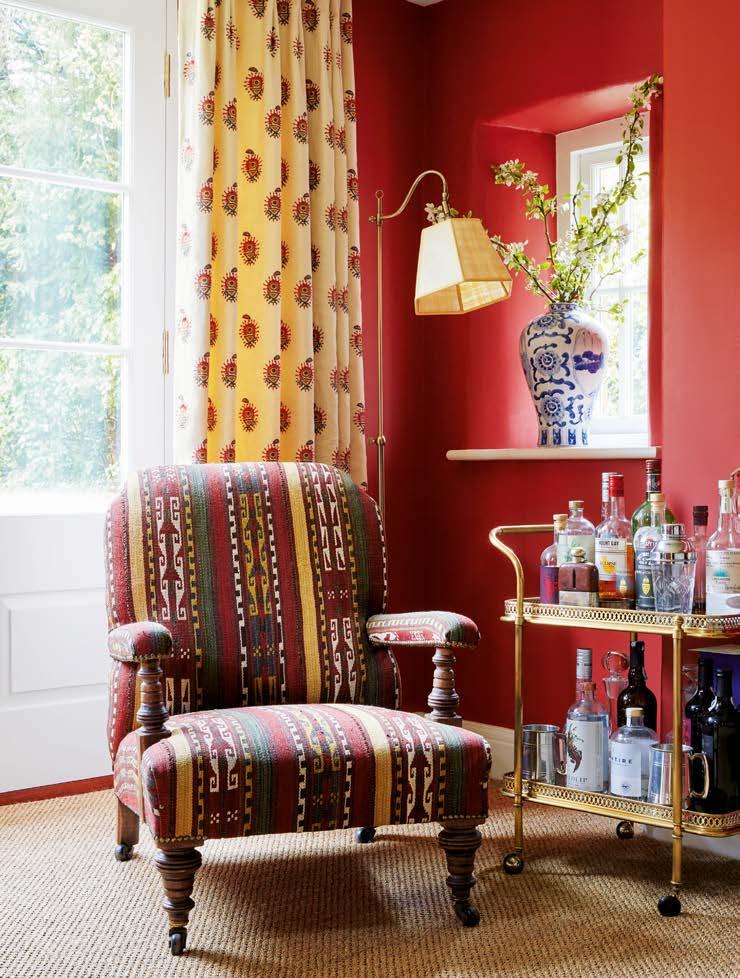
4 minute read
ROOM TO ROAM
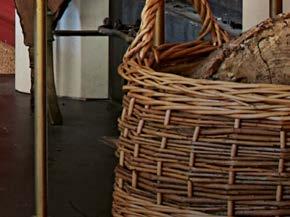
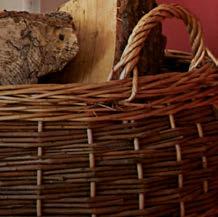


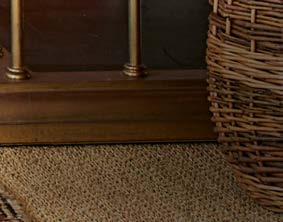
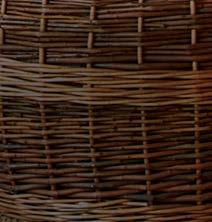
LEFT This reading corner features curtains in Bitlis embroidered linen from Vaughan and a Hexagonal papyrus lampshade from Robert Kime. A trolley sourced via The Vintage Trader sits next to a chair that Nels had re-covered with antique jajim fabric.
RIGHT In the kitchen, curtains and a Roman blind in Azara by Jane Churchill are paired with walls painted in Breakfast Room Green by Farrow & Ball and tiles from Bert & May. Fulborn glass pendant lights by Jim Lawrence hang above the island.

BELOW RIGHT
Arabella worked in lifestyle PR before her three boys were born. Here she is with one of the family dogs, Peanut, a cocker spaniel.
Arabella collects art from auctions, vintage emporiums and online sales to imbue character throughout the home
B“oys are a bit like dogs – they need space to run around,” says Arabella Laxton, mother of three sons under six and owner of this joyfully decorated home. When she and her husband William moved from London to a small village in North Hampshire in November 2019, it was in search of a more outdoorsfocused life. The couple already had two sons, Otto and Kit, and with Arabella five months pregnant with their third child, Woody, they were eager to make the shift to rural life.
“We wanted to move to the country for all the usual clichés: to preserve the children’s innocence for a bit longer, to let them climb trees, to enjoy the freedom and space, get chickens and so on,” Arabella says. “We were just incredibly lucky with our timing, having decided to leave London well before anyone knew of the lockdowns to come.”
This picturesque six-bedroom brick-and-flint property, surrounded by a large garden, sweeping countryside and hedge-lined lanes, offers all the room to roam they had hoped for and did not require any structural changes. “The previous owners had done a lot of work; the house was well laid out and had lots of space for entertaining,” says Arabella. “So it was more a case of making aesthetic changes to suit our taste.”
The couple wanted a ‘cosy, country look’, and the house, having been decorated throughout in neutrals, offered a blank canvas. Given the impending addition to their family, Arabella and William decided to approach interior designer Nels Crosthwaite Eyre to ease the redecoration process. “Over Christmas, after moving in, as William and I were talking about all the colours and fabrics, it dawned on me that it would be easy to make some very expensive mistakes. We had moved from a much smaller house in London so there were lots of things to source and decisions to make,” Arabella explains. “We’d never worked with a designer and didn’t really know how much it would cost or how it worked, but we’d known Nels for years through friends and admired her work. Will works in property and was a big fan of Robert Kime, and Nels, who had worked with Robert, has a similarly colourful, relaxed aesthetic.”
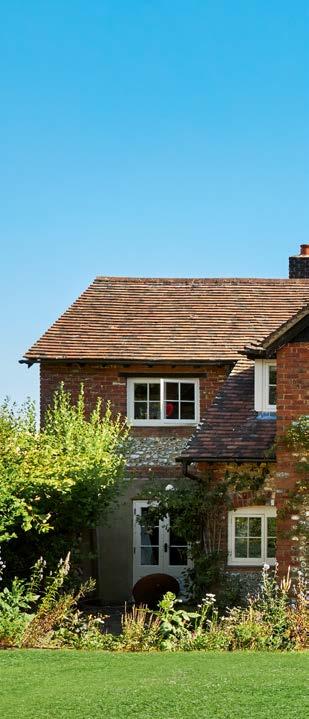
Situated on the outskirts of a small Hampshire village, this classically pretty brick-and-flint house offered the secluded back-to-nature setting sought by the family who wanted to leave London for a slower, country life.
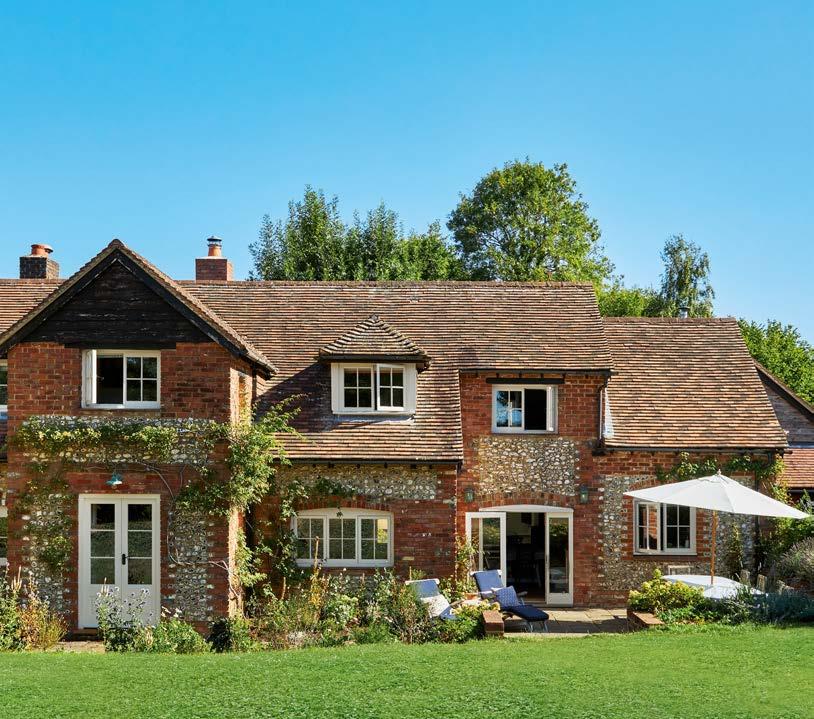
Nels worked with Arabella and William’s brief to retain existing flooring and key fixtures in order to prioritise spending for fabrics and furnishings. Keeping the cabinets, worktop and flooring that came with the house, she reinvigorated the kitchen by having the walls and units repainted, adding bold tiles behind the Aga, introducing new light fittings, door and window hardware, and curtains and a Roman blind in a vibrant print.
The kitchen is part of an open-plan layout which flows into a snug and then into a vaulted dining room; Nels planned each space with individual palettes that work cohesively without being ‘matched’. The capacious dining area enjoyed good natural light but lacked character, so she had the existing unattractive Glulam (laminated wood) joists painted to blend into the background and focused on introducing character and uplifting colour with furniture and soft furnishings, including a bold rug, kilim-inspired fabric for the curtains, a large dining table and an antique dresser. Nels commissioned specialist painter Amy Edwards Home to repaint the dresser with a distressed finish and blue touches to turn it into a worthy focal point.
The sitting room has been transformed from a neutral shell into a jewel box of rich hues and luxurious textiles. Walls in Zoffany’s Venetian Red paint imbue a cossetting ambience and beautifully scaled furniture makes the most of the floor space yet creates a sense of intimacy by being drawn around the
Nels planned each space with individual palettes that work cohesively without being ‘matched’ fire and away from the walls. “Well-chosen, well-placed larger pieces can often make a room feel bigger,” says Nels, who likes to create interiors organically, starting with key pieces, then layering the smaller details that make a room atmospheric. Here, this includes suzanis for bespoke upholstery and saris which she had made into lampshades, as well as similarly thoughtful details for the bedrooms. Nels adores tracking down unique pieces from auction houses, antiques emporiums and specialist dealers, including from favourite sources such as Shipton Bellinger Antiques centre and the Antiques Bazaar in Crewkerne.
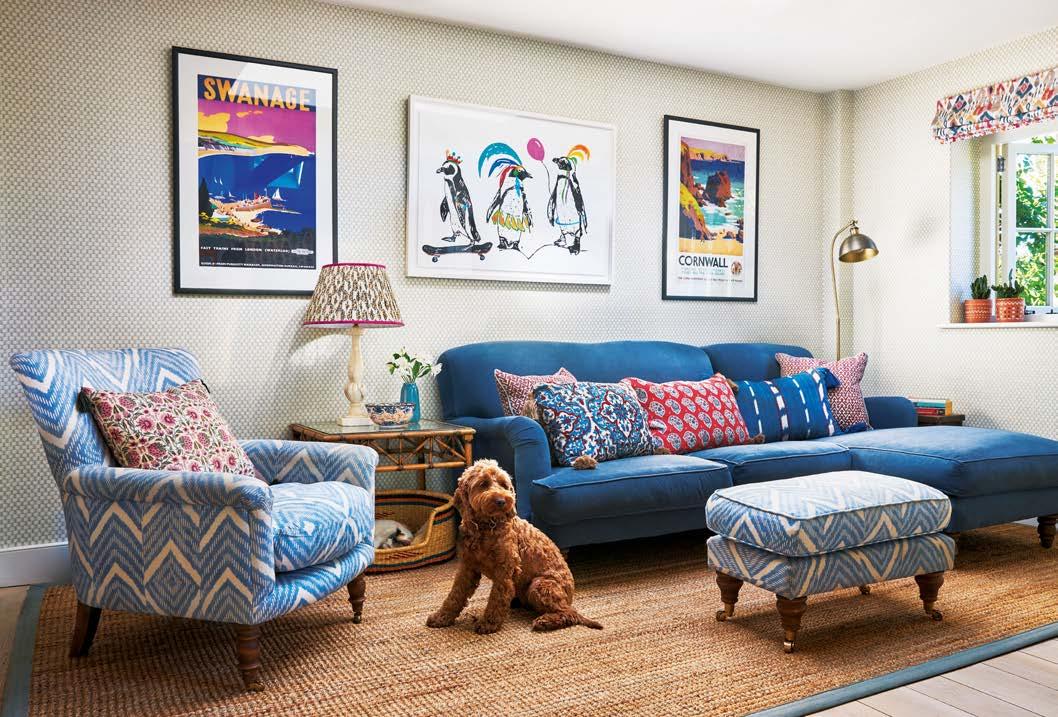
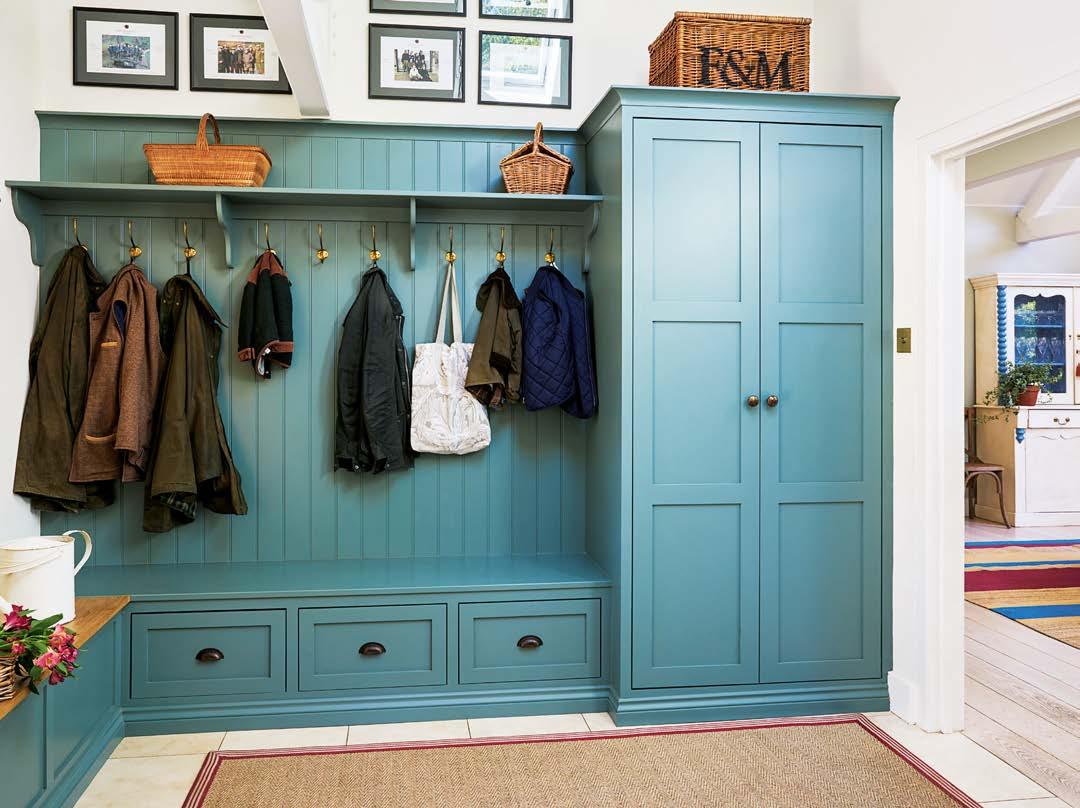
Since moving in, Arabella has developed a love of sourcing art and enjoys the ongoing hunt to add further nuance and interest. She has no desire to see the home as static or finished, it seems that the creative connection between Nels and Arabella will continue for some time to come.
With youngest son Woody now two, the Laxton family’s move could not have been better timed. They can tumble out of the door for fresh air and country walks with dogs Peanut and Scout, have friends to stay and get involved with the community-minded village – be that the village panto or regular ‘rolling suppers’.
“I feel safe with the children here and we all feel very much together,” says Arabella, “In London, we had a very tall, narrow house with lots of stairs, whereas here we are much more on the same level. The children can use the downstairs playroom or bring toys back to the kitchen table. And I love the way that the landing connects all the bedrooms and I can hear the boys’ feet pitter-patter down the corridor in the morning.” She continues: “We’ve always loved to entertain but now we enjoy that even more. With Nels’ help, we’ve created a home that I hope makes everyone who visits feel welcome and relaxed.” ■
