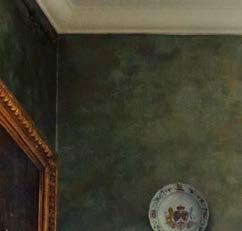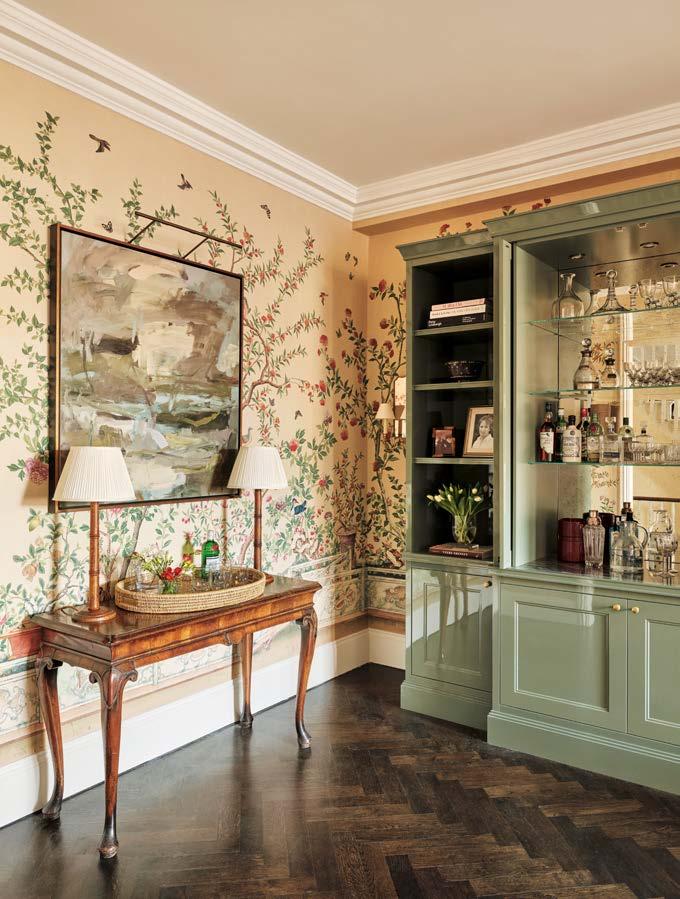
5 minute read
Bold & BEAUTIFUL
Collaborating with Rosanna Bossom’s design studio, a West London couple have created an elegant and practical nest for their growing family
FEATURE COSMO BROCKWAY PHOTOGRAPHER ASTRID TEMPLIER
“I love the checkered chair in Susie Atkinson fabric because it’s contemporary but also classic in shape,” says Camille. The bespoke sofa by Recoire is covered in a Rose Uniacke dark green cotton while the jute rug comes from Tate and Darby. The elegantly modern chandelier and sconces are from Vaughan Designs and the table lamp is by Rosanna Bossom. The drinking horse sculpture by Nic Fiddian-Green was a present from Camille to Jack.
One of the surprises to be found in the leafy West London neighbourhood of Parsons Green is the joyful interior scale of many of its otherwise uniform terraced houses, and it was this that captivated Camille and Jack Saunders when they walked into a friend’s house for dinner one evening. “It was one of those serendipitous life moments that just as we were looking for a new house, those very same friends had decided to sell theirs,” Camille says. Having a baby on the way, the couple, who both work in the energy sector, were keen to create what Camille describes as “a real family home where memories could be made and there was room for children.” Initially reluctant to leave the nearby street they had made many friends on during the quiet days of lockdown, they were enticed by what they felt was the perfect house for their next chapter.
A handsome Victorian red brick and plaster villa close to a vibrant green space, the seven-bedroom house was in excellent order, sporting a smart Plain English kitchen and a substantial basement conversion. However, the couple wanted to, in Camille’s words, “make it our own”. Having engaged noted Battersea-based architecture firm Smallwood to create structural changes, they began to cast around for an interior designer to collaborate with. After interviewing several options, they happily settled on the Ladbroke Grove-based Rosanna Bossom studio, which is known for its bespoke projects, sensitivity to original architectural features and incorporating an element of surprise.
“Our criteria were a little more complex because we have a cottage in Wiltshire that we wanted to work on at the same time with the designer,” explains Camille. “We were aware it was a smaller project, so we needed someone who would be happy to take on both concurrently. We also wanted a designer who was versatile enough to not recreate the same look in both houses.” Following site visits from Rosanna and her head designer at the time, Maddy Minerva, in early 2021, the couple embarked on what has proved to be a fruitful creative partnership.
TOP LEFT The impactful chinoiserie wallcovering in the drawing room is Chinese Garden by Allyson McDermott in Old Rose colourway. The 1920s gilt mirror found at James Iles Antiques on Lillie Road is the perfect fit while the slipper chairs and ottoman were custom-made by Recoire. LEFT Maddy Minerva, working with Rosanna Bossom, designed the bespoke bar for the drawing room and had it made by Lethbridge Lines. The mirrored sconces are from Vaughan Lighting and add a balanced symmetry RIGHT The orangery-style extension was in place at the house and is a favourite space for Camille. The dining chairs, fronted in an Altfield faux leather, were salvaged from the storeroom of a family farm and, in fact, were boardroom chairs from a bank which Camille was delighted to upcycle.
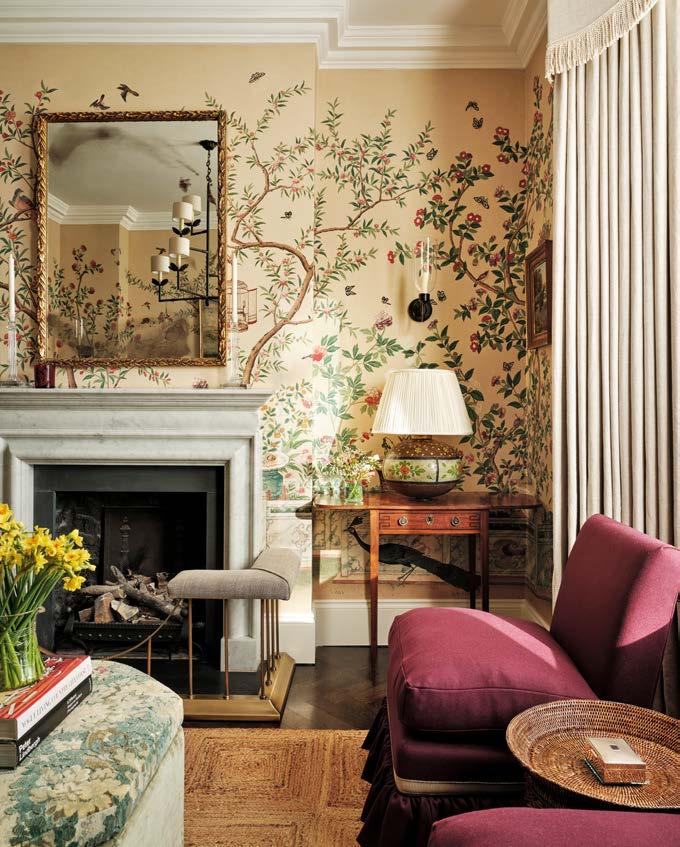
“It was very clear from early on that Camille had great taste,” says Maddy, who worked closely with the couple from start to finish. “There were elements that she and Jack definitely had a clear vision on from the start, such as turning the first floor into a master suite, so they each had their own bathroom and dressing room. However, in regard to schemes, we started from scratch.” Chiming in, Camille adds with a laugh, “This was very important, as Jack and I have rather different ways of living; he is highly ordered, whereas I’m a little less tidy.” Knocking together four rooms, including a bedroom and study, to create this was a classic example of, in Maddy’s words, “holding your nerve”. Happily, the result was triumphant, with the contrast between the feminine softness of Camille’s dressing room and the dark green panelling and bold marble of Jack’s quarters working well together.
Another successful element in the project was the synchronicity in tastes between designer and client, which is not always a given. “I love to have an eclectic mix of traditional and contemporary styles within my interiors,” explains Maddy, who worked closely with Camille to achieve this balance. Working with various pieces of furniture to cohesively blend old with new was a joint decision, and led to, at times, bold choices of furnishings that have also managed to stay sympathetic to the context of a period townhouse. “It’s always a bonus when clients have antiques and old pieces of furniture they’d like to reuse – artwork in particular,” says Maddy. “I find artwork very personal, so it was great that Jack and Camille had some lovely things, both inherited pieces and acquired buys, to work with.”
Having upsized from their previous home, the couple were passionate about creating a space for entertaining in style. “I’ll never forget Camille’s excitement when I produced a sample of proposed chinoiserie wallpaper by Allyson McDermott for the drawing room,” says Maddy. Having had her heart set on a similar style for her dressing room, a hope which had been dashed when it became obvious the joinery design would not make it practical, Camille was thrilled to be given a second chance to live with the style, albeit in a different incarnation: “We had to convince Jack as it was over budget” she says, “but now we are both over the moon with it.”
Maddy felt the chinoiserie wallpaper was perfect to give the drawing room a glamorous impact for guests. “I like to take risks and be bold with interiors,” she says. “It’s very easy to stay within your comfort zone when decorating, but the brave decisions always tend to be the ones that make rooms sing. The drawing room wallpaper was definitely not a safe option, but it really has provided a beautiful backdrop to the space,” says Maddy, who has now set up her own design studio called Maddalena Minerva. Once Jack had been convinced to go over budget for it, the wallpaper was carefully hung by Ian Chescoe Decorating and is admired by anyone who walks into the room. Contrasting elements such as a Nic FiddianGreen horse sculpture, an armchair covered in a bold Susie Atkinson check and aubergine-hued slipper chairs add to the dramatic effect – which comes into its own in evening lighting.
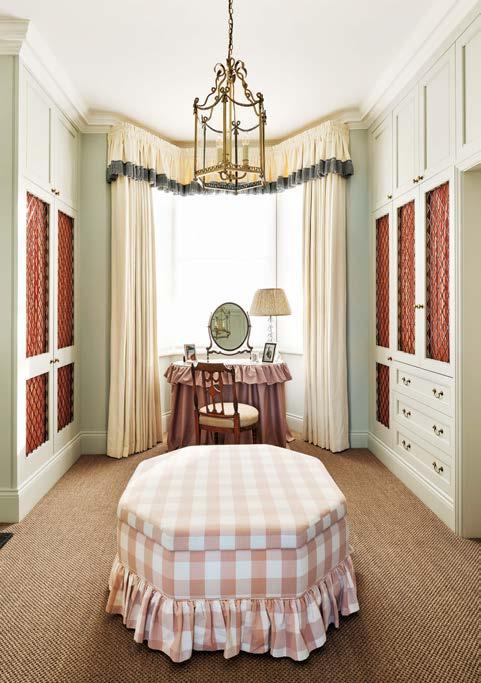
Another pregnancy has, Camille laughingly admits, toned down the opportunities for large-scale entertaining of late, but the house is ready for a new chapter. The long dining table, inherited from Jack’s grandmother and given vim by the addition of Robert Kime-upholstered dining chairs, will be filled with the chink of glasses against the loveliest of London settings. A truly magical family home for all ages. ■
ABOVE & RIGHT
The panelling and joinery by Lethbridge Lines in Jack’s bathroom are painted in Hornblende by Paint & Paper Library. Visit rosannabossom. co.uk and maddalenaminerva. com to see more of the designers’ work.
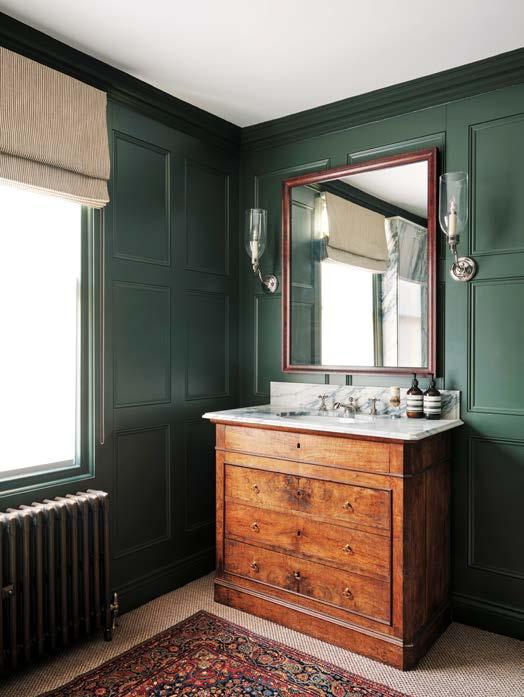
Metallo Verdigris wallpaper from Zoffany is a striking note in the small dining room, where the family eats dinner with the doors open to the parkland on summer evenings. The 1890s Ferahan Rug and Armorial hanging plates are newer additions in a still-evolving scheme, according to Harry.
